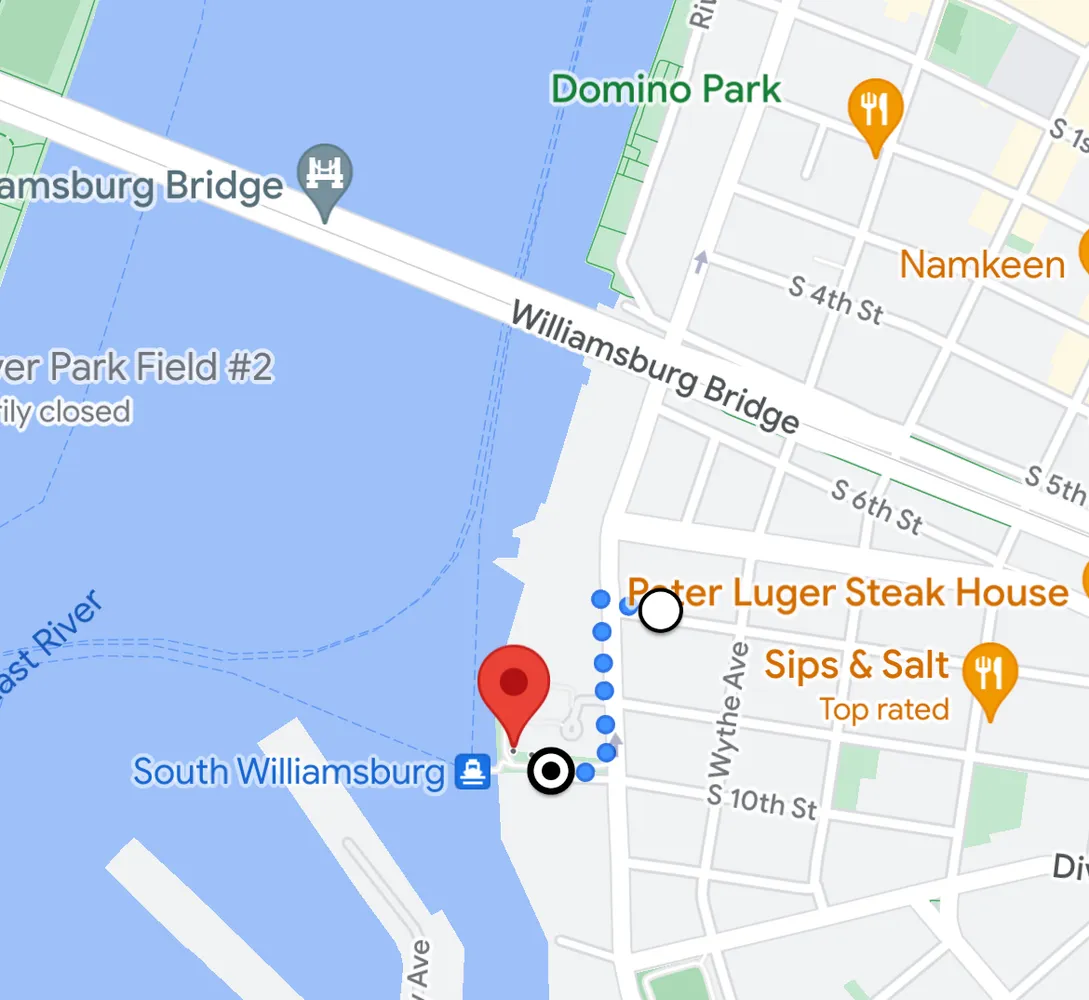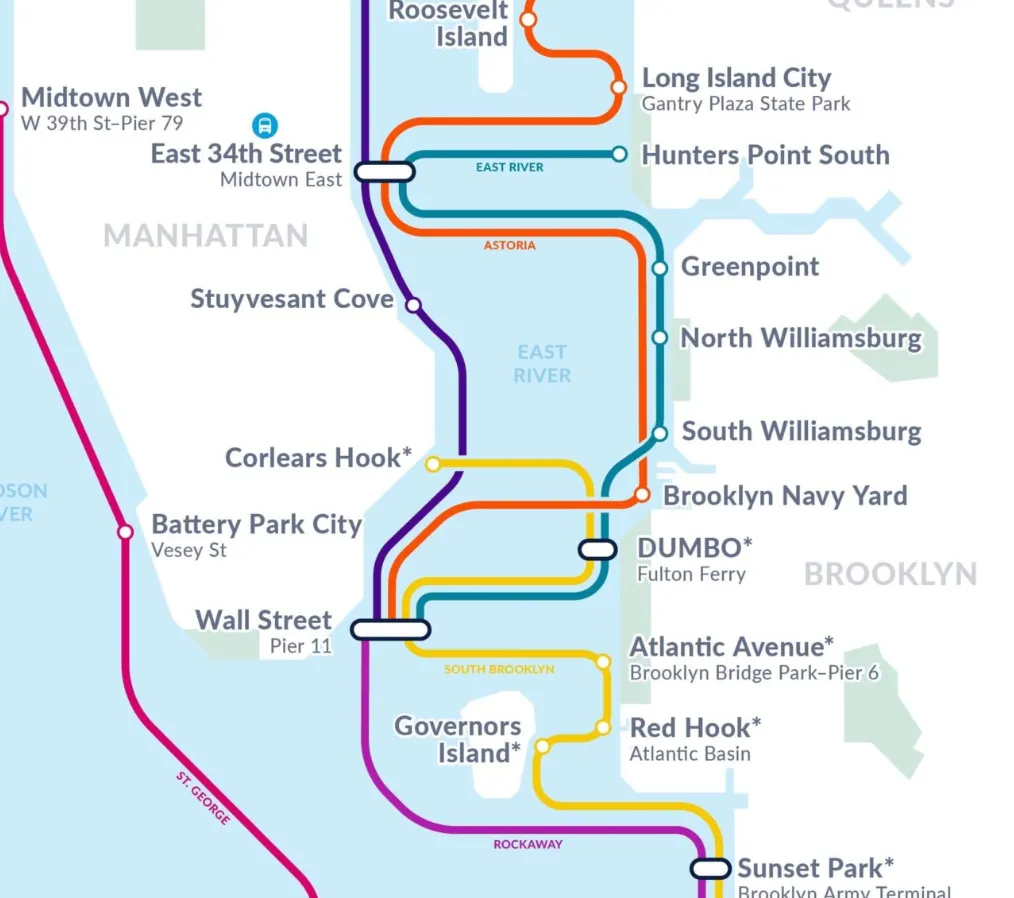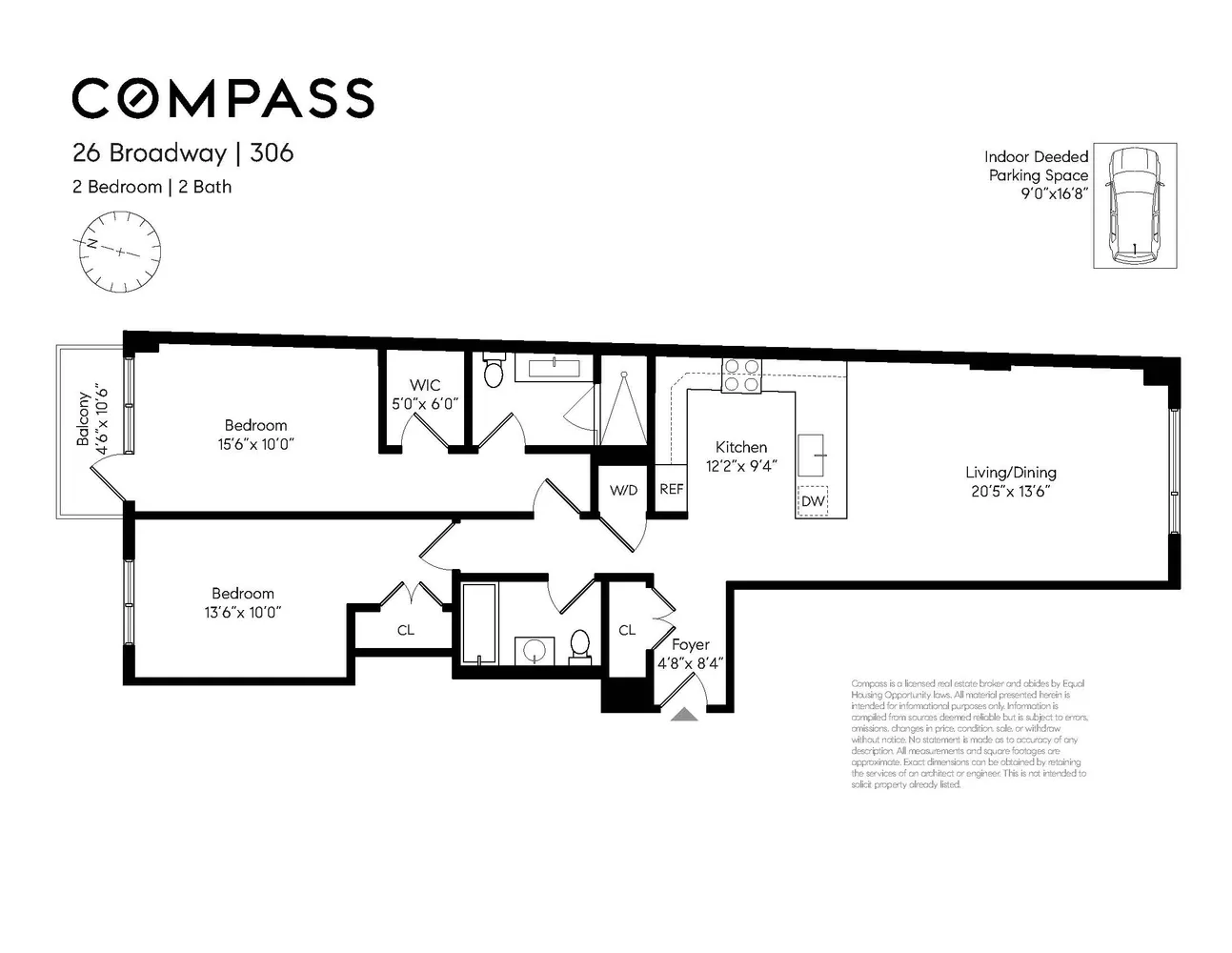26 Broadway, Unit 306
26 Broadway, Unit 306
Sold 8/21/23
Virtual Tour
Sold 8/21/23
Virtual Tour
















Description
Let’s start in the heart of this oversized apartment - the kitchen. Recently renovated, the kitchen floor plan was expanded from the original design to offer plenty of room for everyone in this complete chef’s kitchen....(Entrance at 37 South 8th Street!) Spread out in this spacious, beautifully renovated, 2 bedroom, 2 bath condo! This generous, bright layout has excellent flow, and PRIVATE DEEDED PARKING for an additional fee. Check out our listing video for the full effect of this superb apartment.
Let’s start in the heart of this oversized apartment - the kitchen. Recently renovated, the kitchen floor plan was expanded from the original design to offer plenty of room for everyone in this complete chef’s kitchen. Gleaming white quartzite countertops provide extensive prep space and stylish gray, custom cabinetry extends to the ceiling, adding expansive storage with dimmable lighting, for tasks and atmosphere. No corner was left unused - in fact, one corner contains a hidden full round Lazy Susan, while the other hides a double-pull Magic Corner cabinet for pots and pans. The expanded peninsula now has cabinets running the length of both sides and also houses a Bosch dishwasher and a garbage disposal. The oversize Viking fridge and vented Viking stove and microwave are complimentary stainless steel. This kitchen has every detail; pull-out spice racks, wine storage, cutting board storage, even a hands-free faucet.
As you step into this apartment, you are greeted with a spacious entryway with a deep, custom closet for ample storage. Adjacent to the kitchen, the dining area and living room are warm and inviting spaces and boast tall ceilings and Southern exposures filling the large space with light all day. The living room is wired for a Bose surround system. Beautiful wide-plank, solid Hickory floors and base molding were added by the current owner, and extend throughout the apartment to the bedrooms, situated quietly in the back of the apartment. Large windows let Northwestern light into both spacious, and quiet bedrooms. Generous closets were outfitted with custom, adjustable storage solutions in both bedrooms. The primary bedroom has an airy balcony with room for your morning coffee table and your green thumb. Both an en-suite primary bathroom and a guest hall bathroom are impeccably maintained, featuring imported stone and custom vanities.
Other features of this well cared for home include Nest thermostats allowing you to control the apartment temperature remotely, a large-capacity GE washer and dryer, private storage, two bike racks in the covered garage, and private bottle storage in the building's temperature controlled wine room. A very responsive super is in-house 5 days a week. A private, deeded garage parking space is also available for purchase with this apartment.
This 32 unit boutique condo building features a huge, common roof, with gorgeous, expansive views, professionally landscaped in the summer! Your guests can watch the sun set past the Williamsburg bridge, while you cook at the Viking grilling station, as shown in our listing video. A virtual doorman and a fitness center with newly added machines round out the amenities package in this pet friendly building. Last, but certainly not least, this building has a tax abatement in place until 2033.
Get to Wall Street in 20 minutes, or midtown in 25! The Ferry stop is two blocks away. Run on time and experience the coolest and most convenient way to travel between the boroughs. Or take the J, M, Z, and L trains or the B67 Bus. Access to the BQE and Williamsburg Bridge on-ramp is very close, as well as Domino Park. The Bridgeview condominium is located in Williamsburg, so the trendiest of shopping and dining options are all close by. Multiple grocery stores, wine shops, coffee houses and yoga are all on the block! Please see the Matterport and video as additional resources.
Listing Agents
![Belle Caplis]() belle.caplis@compass.com
belle.caplis@compass.comP: 347.556.4437
![Cristina Criado]() cristinacriado@compass.com
cristinacriado@compass.comP: 305.975.4455
![Jessica Fields]() jessica.fields@compass.com
jessica.fields@compass.comP: 917.664.6002
![Brad Bateman]() brad.bateman@compass.com
brad.bateman@compass.comP: 917.837.9732
Amenities
- Primary Ensuite
- Balcony
- Common Roof Deck
- Barbecue Area
- Gym
- Hardwood Floors
- Oversized Windows
- Elevator
Location
Property Details for 26 Broadway, Unit 306
| Status | Sold |
|---|---|
| Days on Market | 57 |
| Taxes | $25 / month |
| Common Charges | $1,009 / month |
| Min. Down Pymt | 10% |
| Total Rooms | 5.0 |
| Compass Type | Condo |
| MLS Type | Condominium |
| Year Built | 2006 |
| County | Kings County |
Building
Bridgeview Towers
Location
Virtual Tour
Building Information for 26 Broadway, Unit 306
Payment Calculator
$10,243 per month
30 year fixed, 7.25% Interest
$9,209
$25
$1,009
Property History for 26 Broadway, Unit 306
| Date | Event & Source | Price | Appreciation | Link |
|---|
| Date | Event & Source | Price |
|---|
For completeness, Compass often displays two records for one sale: the MLS record and the public record.
Public Records for 26 Broadway, Unit 306
Schools near 26 Broadway, Unit 306
Rating | School | Type | Grades | Distance |
|---|---|---|---|---|
| Public - | PK to 5 | |||
| Public - | 6 to 8 | |||
| Public - | 9 to 12 | |||
| Public - | 6 to 8 |
Rating | School | Distance |
|---|---|---|
P.S. 16 Leonard Dunkly PublicPK to 5 | ||
Jhs 50 John D Wells Public6 to 8 | ||
El Puente Academy For Peace And Justice Public9 to 12 | ||
Conselyea Preparatory School Public6 to 8 |
School ratings and boundaries are provided by GreatSchools.org and Pitney Bowes. This information should only be used as a reference. Proximity or boundaries shown here are not a guarantee of enrollment. Please reach out to schools directly to verify all information and enrollment eligibility.
Similar Homes
Similar Sold Homes
Homes for Sale near Williamsburg
Neighborhoods
Cities
No guarantee, warranty or representation of any kind is made regarding the completeness or accuracy of descriptions or measurements (including square footage measurements and property condition), such should be independently verified, and Compass expressly disclaims any liability in connection therewith. Photos may be virtually staged or digitally enhanced and may not reflect actual property conditions. No financial or legal advice provided. Equal Housing Opportunity.
This information is not verified for authenticity or accuracy and is not guaranteed and may not reflect all real estate activity in the market. ©2024 The Real Estate Board of New York, Inc., All rights reserved. The source of the displayed data is either the property owner or public record provided by non-governmental third parties. It is believed to be reliable but not guaranteed. This information is provided exclusively for consumers’ personal, non-commercial use. The data relating to real estate for sale on this website comes in part from the IDX Program of OneKey® MLS. Information Copyright 2024, OneKey® MLS. All data is deemed reliable but is not guaranteed accurate by Compass. See Terms of Service for additional restrictions. Compass · Tel: 212-913-9058 · New York, NY Listing information for certain New York City properties provided courtesy of the Real Estate Board of New York’s Residential Listing Service (the "RLS"). The information contained in this listing has not been verified by the RLS and should be verified by the consumer. The listing information provided here is for the consumer’s personal, non-commercial use. Retransmission, redistribution or copying of this listing information is strictly prohibited except in connection with a consumer's consideration of the purchase and/or sale of an individual property. This listing information is not verified for authenticity or accuracy and is not guaranteed and may not reflect all real estate activity in the market. ©2024 The Real Estate Board of New York, Inc., all rights reserved. This information is not guaranteed, should be independently verified and may not reflect all real estate activity in the market. Offers of compensation set forth here are for other RLSParticipants only and may not reflect other agreements between a consumer and their broker.©2024 The Real Estate Board of New York, Inc., All rights reserved.



















