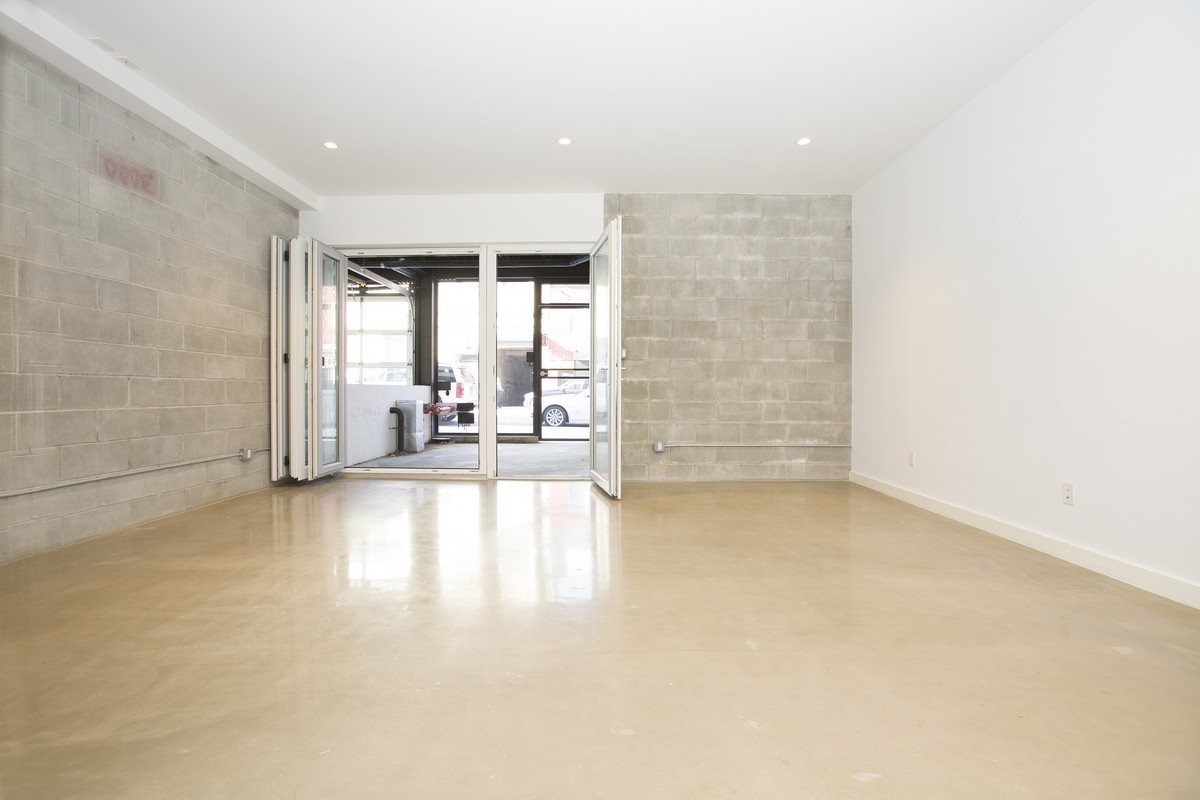834 Sterling Place, Unit 101
834 Sterling Place, Unit 101
Rented
Rented









Description
Dramatic European triple-paned tri-fold doors open with ease to merge the two worlds, nearly doubling your entertaining capacity. This 2 bedroom floor through features a king sized master bedroom with walk-in closet, sleek open kitchen with stainless steel Bosch range and paneled dishwasher, washer-dryer, spa-like bath with deep soaking tub and rainfall shower,...834 Sterling Place, blends the best of NYC industrial chic interiors with California-style terraced exteriors that show off Manhattan views.
Dramatic European triple-paned tri-fold doors open with ease to merge the two worlds, nearly doubling your entertaining capacity. This 2 bedroom floor through features a king sized master bedroom with walk-in closet, sleek open kitchen with stainless steel Bosch range and paneled dishwasher, washer-dryer, spa-like bath with deep soaking tub and rainfall shower, energy-efficient ductless HVAC in each room, and polished concrete floors.
The building also has a fully-equipped gym and elevator that opens onto a common roof deck with stunning Manhattan views. Parking is sold out, but there is a third party operated parking garage across the street for an additional monthly charge.
Listing Agents
![Susie Park]() susie.park@compass.com
susie.park@compass.comP: 917.577.7838
![Andrew Chung]() andrew.chung@compass.com
andrew.chung@compass.comP: 917.548.4255
Amenities
- Private Patio
- Common Roof Deck
- Gym
- Elevator
- Washer / Dryer in Unit
- Laundry in Building
- Air Conditioning
- Dishwasher
Location
Property Details for 834 Sterling Place, Unit 101
| Status | Rented |
|---|---|
| Days on Market | 9 |
| Rental Incentives | - |
| Available Date | 06/04/2019 |
| Lease Term | 12-36 months |
| Furnished | - |
| Total Rooms | 2.0 |
| Compass Type | Rental |
| MLS Type | Single Family |
| Year Built | 2015 |
| County | Kings County |
Building
Hello Sterling
Location
Building Information for 834 Sterling Place, Unit 101
Property History for 834 Sterling Place, Unit 101
| Date | Event & Source | Price | Appreciation |
|---|
| Date | Event & Source | Price |
|---|
For completeness, Compass often displays two records for one sale: the MLS record and the public record.
Schools near 834 Sterling Place, Unit 101
Rating | School | Type | Grades | Distance |
|---|---|---|---|---|
| Public - | PK to 8 | |||
| Public - | 9 to 12 | |||
| Public - | 6 to 8 | |||
| Public - | 6 to 12 |
Rating | School | Distance |
|---|---|---|
P.S. 138 PublicPK to 8 | ||
W E B Dubois Academic High School Public9 to 12 | ||
The School Of Integrated Learning Public6 to 8 | ||
Medgar Evers College Preparatory School Public6 to 12 |
School ratings and boundaries are provided by GreatSchools.org and Pitney Bowes. This information should only be used as a reference. Proximity or boundaries shown here are not a guarantee of enrollment. Please reach out to schools directly to verify all information and enrollment eligibility.
No guarantee, warranty or representation of any kind is made regarding the completeness or accuracy of descriptions or measurements (including square footage measurements and property condition), such should be independently verified, and Compass expressly disclaims any liability in connection therewith. Photos may be virtually staged or digitally enhanced and may not reflect actual property conditions. No financial or legal advice provided. Equal Housing Opportunity.
This information is not verified for authenticity or accuracy and is not guaranteed and may not reflect all real estate activity in the market. ©2024 The Real Estate Board of New York, Inc., All rights reserved. The source of the displayed data is either the property owner or public record provided by non-governmental third parties. It is believed to be reliable but not guaranteed. This information is provided exclusively for consumers’ personal, non-commercial use. The data relating to real estate for sale on this website comes in part from the IDX Program of OneKey® MLS. Information Copyright 2024, OneKey® MLS. All data is deemed reliable but is not guaranteed accurate by Compass. See Terms of Service for additional restrictions. Compass · Tel: 212-913-9058 · New York, NY Listing information for certain New York City properties provided courtesy of the Real Estate Board of New York’s Residential Listing Service (the "RLS"). The information contained in this listing has not been verified by the RLS and should be verified by the consumer. The listing information provided here is for the consumer’s personal, non-commercial use. Retransmission, redistribution or copying of this listing information is strictly prohibited except in connection with a consumer's consideration of the purchase and/or sale of an individual property. This listing information is not verified for authenticity or accuracy and is not guaranteed and may not reflect all real estate activity in the market. ©2024 The Real Estate Board of New York, Inc., all rights reserved. This information is not guaranteed, should be independently verified and may not reflect all real estate activity in the market. Offers of compensation set forth here are for other RLSParticipants only and may not reflect other agreements between a consumer and their broker.©2024 The Real Estate Board of New York, Inc., All rights reserved.










