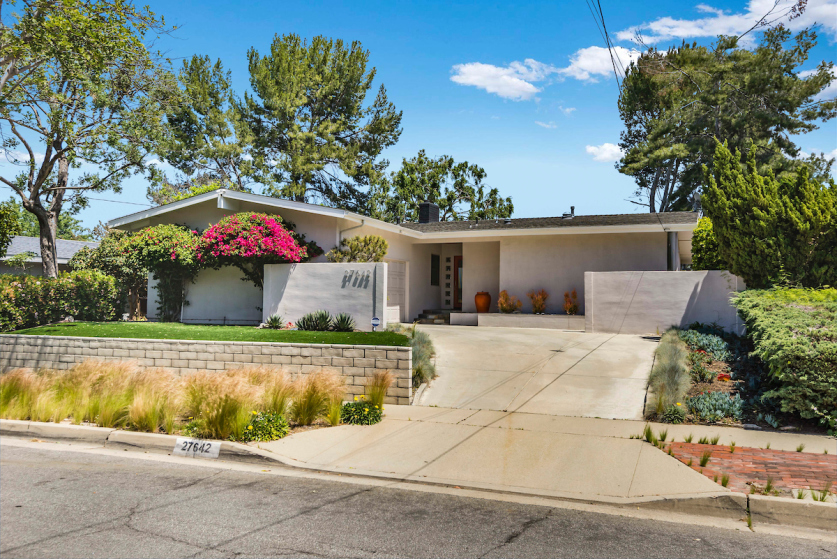27642 Avenida Del Mesa
27642 Avenida Del Mesa
Expired
Expired























Description
This 3 bedroom, 2 bath home offers the very best in Mid Century modern design with an uncompromising floor plan. Updated kitchen with sleek countertops, touch activated faucet and stainless steel appliances allows you to work seamlessly while entertaining...Trendy and charming drought tolerant curb appeal with smart irrigation system welcomes you into a warm living room boasting a beautiful fireplace wall, rich wood flooring and incredible natural light from the panoramic views off of the secluded rear yard.
This 3 bedroom, 2 bath home offers the very best in Mid Century modern design with an uncompromising floor plan. Updated kitchen with sleek countertops, touch activated faucet and stainless steel appliances allows you to work seamlessly while entertaining friends and family off of the adjacent open family room. Retreat to your own personal sanctuary in the bright and spacious master suite, featuring elegant design details such as vaulted ceilings, private doors to the peaceful rolling hills and country like backyard, elegant electronic controlled blackout drapes, a large walk-in closet, and en-suite spa-like bathroom with skylight.
Two other bedrooms and one additional bathroom complete this ideal floor-plan. Other key features include: ocean breezes throughout the day, Ring doorbell and cameras system, central heat and cooling, smart thermostat (Ecobee) with multiple sensors throughout, Insteon light automation, USB outlets in the TV room and master bedroom, tamper-resistant outlets (child safety), LED recessed lighting, an abundance of storage in the garage attic and exterior cabinets, hardwood floors throughout, dual pane windows and air conditioning.
Located only minutes from parks, shops, freeway access and walking distance to the local elementary school. Weekends will truly come alive as you enjoy unstoppable views in the over-sized backyard with artificial turf, perfect for those who love a green looking lawn and equipped with BBQ gas grill hookups to gather your family and friends.
Listing Agent
![Tony Accardo]() tony.accardo@compass.com
tony.accardo@compass.comP: 310.855.3557
Property Details for 27642 Avenida Del Mesa
Location
Property Details for 27642 Avenida Del Mesa
| Status | Expired |
|---|---|
| Days on Market | - |
| Taxes | - |
| HOA Fees | - |
| Condo/Co-op Fees | - |
| Compass Type | Single Family |
| MLS Type | - |
| Year Built | - |
| Lot Size | - |
| County | Los Angeles County |
Location
Building Information for 27642 Avenida Del Mesa
Payment Calculator
$6,485 per month
30 year fixed, 7.25% Interest
$5,452
$1,033
$0
Property Information for 27642 Avenida Del Mesa
- Builders Tract Name: Other
Property History for 27642 Avenida Del Mesa
| Date | Event & Source | Price | Appreciation |
|---|
| Date | Event & Source | Price |
|---|
For completeness, Compass often displays two records for one sale: the MLS record and the public record.
Public Records for 27642 Avenida Del Mesa
Schools near 27642 Avenida Del Mesa
Rating | School | Type | Grades | Distance |
|---|---|---|---|---|
| Public - | K to 5 | |||
| Public - | K to 5 | |||
| Public - | K to 5 | |||
| Public - | K to 5 |
Rating | School | Distance |
|---|---|---|
Dapplegray Elementary School PublicK to 5 | ||
Crestwood Street Elementary School PublicK to 5 | ||
Mira Catalina Elementary School PublicK to 5 | ||
Taper Avenue Elementary School PublicK to 5 |
School ratings and boundaries are provided by GreatSchools.org and Pitney Bowes. This information should only be used as a reference. Proximity or boundaries shown here are not a guarantee of enrollment. Please reach out to schools directly to verify all information and enrollment eligibility.
Similar Homes
Similar Sold Homes
Homes for Sale near Eastview
Neighborhoods
Cities
No guarantee, warranty or representation of any kind is made regarding the completeness or accuracy of descriptions or measurements (including square footage measurements and property condition), such should be independently verified, and Compass expressly disclaims any liability in connection therewith. Photos may be virtually staged or digitally enhanced and may not reflect actual property conditions. No financial or legal advice provided. Equal Housing Opportunity.
Based on information from one of the following Multiple Listing Services: CRMLS, CLAW, I-Tech, ROWMLS, GPSMLS, SDMLS, VCRDS/PFAR, Idyllwild Association of Realtors, Ojai Valley Board of REALTORS and/or AVMLS. Information being provided is for the visitor’s personal, noncommercial use and may not be used for any purpose other than to identify prospective properties visitor may be interested in purchasing. The data contained herein is copyrighted by CRMLS, CLAW, I-Tech, ROWMLS, GPSMLS, SDMLS, VCRDS/PFAR, Idyllwild Association of Realtors, Ojai Valley Board of REALTORS and/or AVMLS is protected by all applicable copyright laws. Any dissemination of this information is in violation of copyright laws and is strictly prohibited. Property information referenced on this web site comes from the Internet Data Exchange (IDX) program of the MLS. This web site may reference real estate listing(s) held by a brokerage firm other than the broker and/or agent who owns this web site. For the avoidance of doubt, the accuracy of all information, regardless of source, is deemed reliable but not guaranteed and should be personally verified through personal inspection by and/or with the appropriate professionals.























