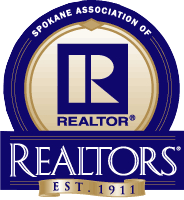28302 North Mill Lane
28302 North Mill Lane
Sold 7/11/22
Virtual Tour
Sold 7/11/22
Virtual Tour


































Description
- Listed by Nick Grishko • Kelly Right Real Estate of Spo
- Listed by Konstantin Velikodnyy • Kelly Right Real Estate of Spo
Property Details for 28302 North Mill Lane
Location
Sold By 4 Degrees Real Estate
Property Details for 28302 North Mill Lane
| Status | Sold |
|---|---|
| MLS # | 202215855 |
| Days on Market | 20 |
| Taxes | $3,978 / year |
| HOA Fees | - |
| Condo/Co-op Fees | - |
| Compass Type | Single Family |
| MLS Type | Residential / Residential |
| Year Built | 2005 |
| Lot Size | 10.00 AC / 435,600 SF |
| County | Spokane County |
Location
Sold By 4 Degrees Real Estate
Virtual Tour
Building Information for 28302 North Mill Lane
Payment Calculator
$4,697 per month
30 year fixed, 7.25% Interest
$4,366
$332
$0
Property Information for 28302 North Mill Lane
- County Or Parish: Spokane
- Longitude: -117.42
- Other Structures: Barn(s), Shed(s)
- Township: 28
- New Construction: No
- Class: Residential
- Latitude: 47.92
- Tax Annual Amount: $3,977.67
- Tax Property ID: 38191.9091
- Tax Database ID: 1
- Parcel Number: 38191.9091
- Carport Spaces: .00
- Garage Spaces: 2.00
- Virtual Tour URL Branded: https://www.tourfactory.com/2985781
- Virtual Tour URL Unbranded: https://www.youtube.com/watch?v=iPzySdBOIcY
- Middle Or Junior School: Deer Park
- Lot Features: Fenced Yard, Sprinkler - Partial, Treed, Level, Oversized Lot
- Lot Size Acres: 10.0
- Lot Size Square Feet: 435600.0
- Lot Size Length: 1320
- Lot Size Width: 330
- Construction Materials: Stone Veneer, Hardboard Siding
- Senior Community: No
- FIPS: 53063
- Year Built: 2005
- First Photo Additional Detail: 2022-05-18T18:51:32.1
- Association Amenities: Deck, Patio, Green House
- Area: A532/122
- Structure Type: One Story
- Road Frontage Type: Private Road
- Roof: Composition Shingle
- Basement: Yes
- Heating: Electric, Heat Pump, Central
- Appliances: Free-Standing Range, Washer/Dryer, Refrigerator, Microwave, Pantry, Kit Island, Washer, Dryer, Hrd Surface Counters
- Basement: Full, Finished, Daylight, Rec/Family Area, Laundry
- Interior Features: Utility Room, Wood Floor, Natural Woodwork, Vinyl
- Features: Breakers,200 AMP
- Bedrooms Total: 6
- Primary Bed Room: Full Bath,Dbl Sinks,1st Flr,Jetted Tub
- Bathrooms Total Integer: 5
- Dining Room Features: Formal,Informal
- Family/Recreation Room Features: Bsmt,1st Flr,Great room
- Room Area Units: Square Feet
- Room Level: Basement
- Room Type: Basement
- Bed Room: 3
- Bath Room: 2
- Family Room: 2
- Room Area: 2330.0
- Room Area Units: Square Feet
- Room Level: First
- Room Type: First Floor
- Bed Room: 3
- Bath Room: 3
- Family Room: 1
- Occupant Type: Owner
Property History for 28302 North Mill Lane
| Date | Event & Source | Price | Appreciation |
|---|
| Date | Event & Source | Price |
|---|
For completeness, Compass often displays two records for one sale: the MLS record and the public record.
Public Records for 28302 North Mill Lane
Schools near 28302 North Mill Lane
Rating | School | Type | Grades | Distance |
|---|---|---|---|---|
| Public - | PK to 4 | |||
| Public - | 6 to 8 | |||
| Public - | 9 to 12 | |||
| Public - | PK to 5 |
Rating | School | Distance |
|---|---|---|
Chattaroy Elementary School PublicPK to 4 | ||
Riverside Middle School Public6 to 8 | ||
Riverside High School Public9 to 12 | ||
Riverside Elementary School PublicPK to 5 |
School ratings and boundaries are provided by GreatSchools.org and Pitney Bowes. This information should only be used as a reference. Proximity or boundaries shown here are not a guarantee of enrollment. Please reach out to schools directly to verify all information and enrollment eligibility.
Similar Homes
Similar Sold Homes
Homes for Sale near 99006
Neighborhoods
Cities
No guarantee, warranty or representation of any kind is made regarding the completeness or accuracy of descriptions or measurements (including square footage measurements and property condition), such should be independently verified, and Compass expressly disclaims any liability in connection therewith. Photos may be virtually staged or digitally enhanced and may not reflect actual property conditions. No financial or legal advice provided. Equal Housing Opportunity.
Listing Courtesy of Kelly Right Real Estate of Spo
The information is being provided by Coeur d’Alene Multiple Listing Service and Spokane Association of REALTORS. Information deemed reliable but not guaranteed. Information is provided for consumers’ personal, non-commercial use, and may not be used for any purpose other than the identification of potential properties for purchase. Copyright 2024 Coeur d’Alene Multiple Listing Service and Spokane Association of REALTORS. All Rights Reserved.


































