286 Lafayette Avenue
286 Lafayette Avenue
Sold 1/5/21
Virtual Tour
Sold 1/5/21
Virtual Tour
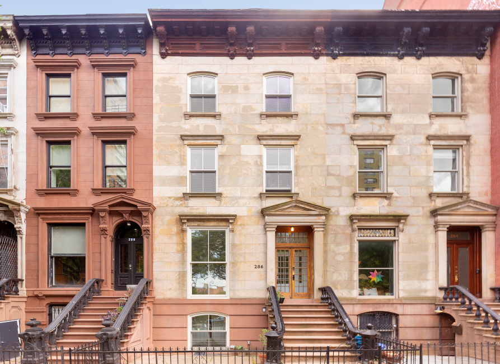
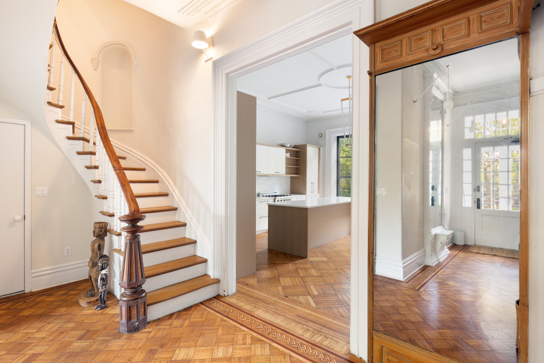
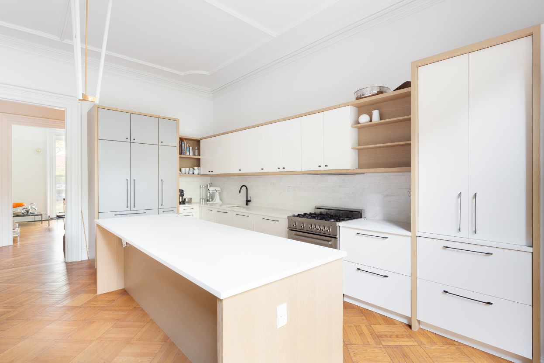
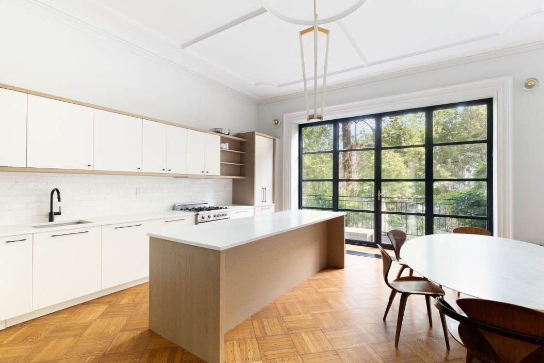
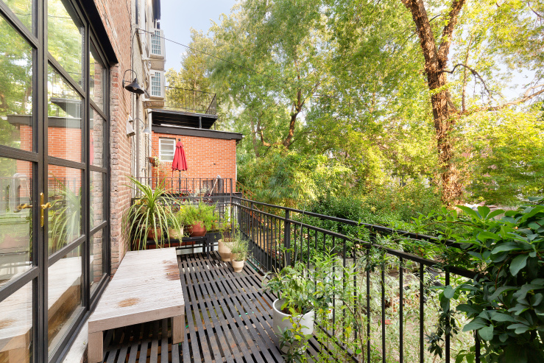
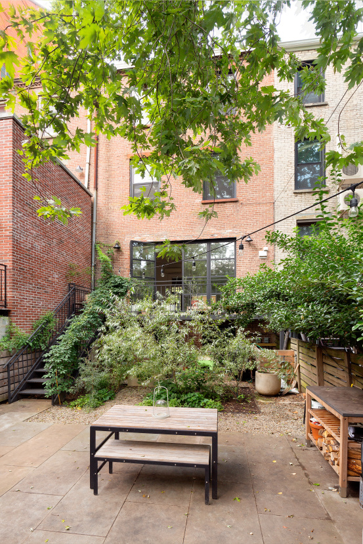
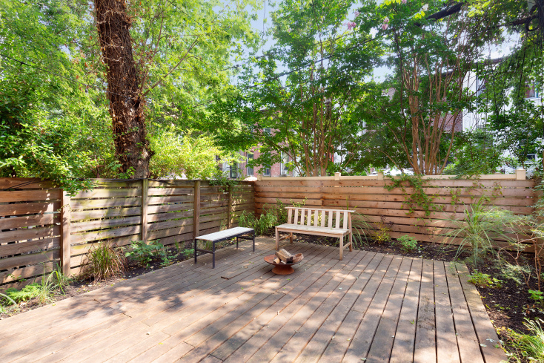
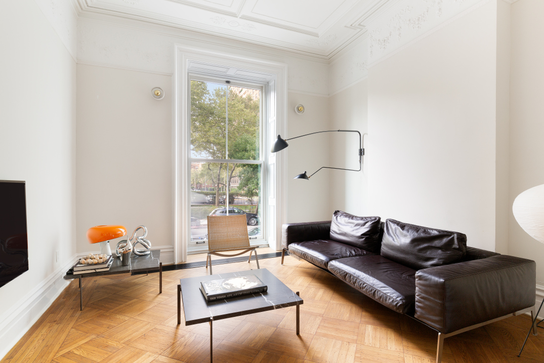
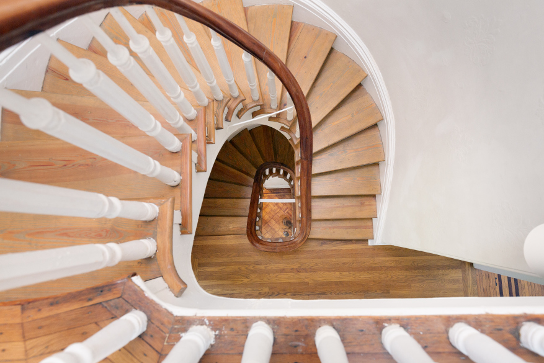
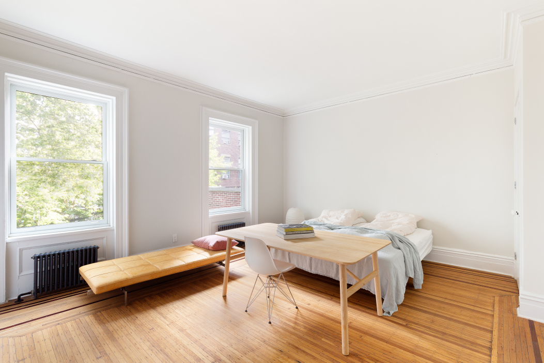
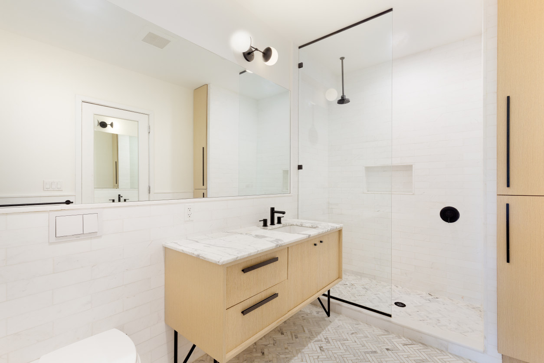


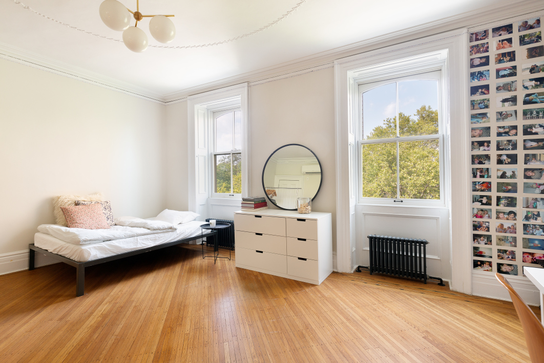
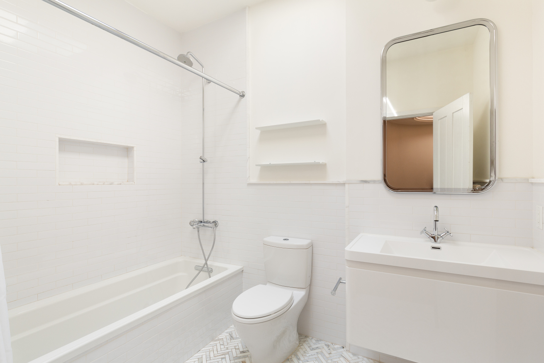
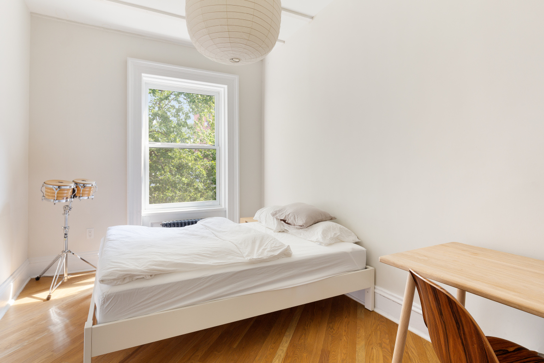
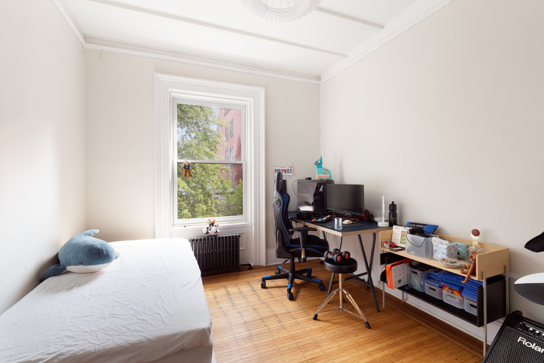
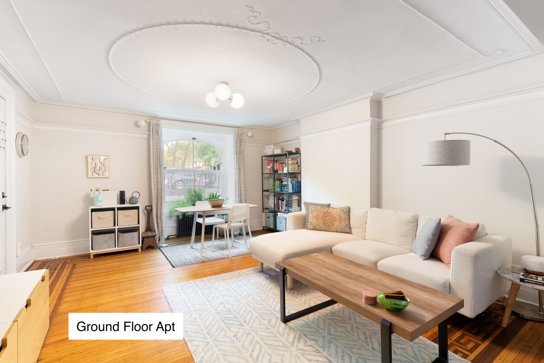

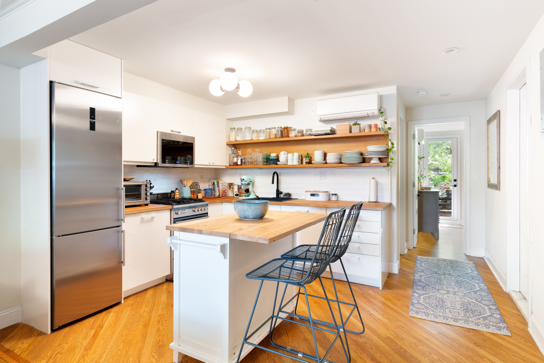
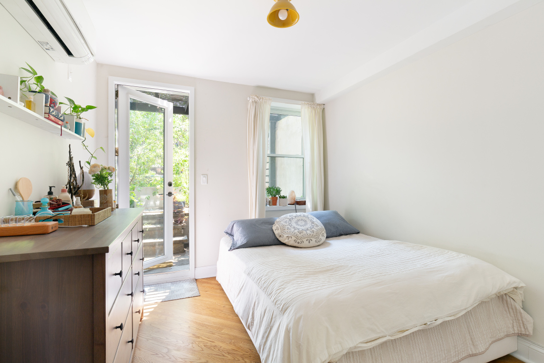

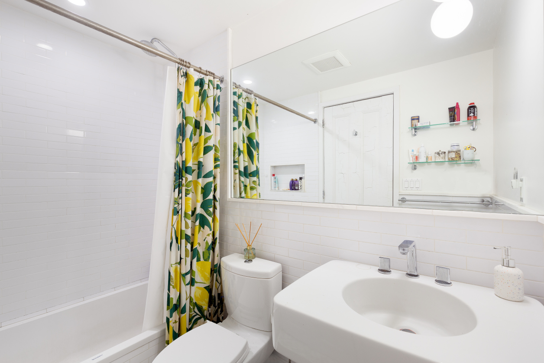
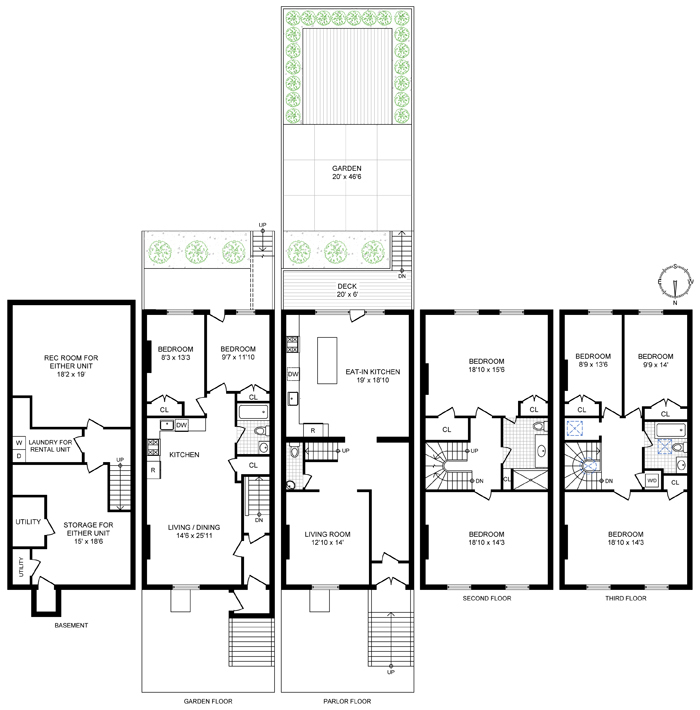
Description
The parlor floor...This 4100 sqft townhouse exudes understated luxury. Lovingly restored by a boutique developer/designer, this four-story, 20 foot-wide, stone-clad Italianate, two-family townhouse in the Landmarked District of Clinton Hill was done with exceptional skill and taste. The renovation strikes the perfect balance of preserving historic detail and texture with rich, modern finishes and design. Configured as an upper triplex and ground floor apartment, this is the Brooklyn townhouse dream.
The parlor floor is a beautiful and satisfying contrast of spaces: the intimate living room at the front of the house retains its original footprint and feel with intricate plaster details, whereas the kitchen and dining room at the back feel vast and airy due to the installation of an enormous wall of steel-framed windows looking over the rear deck and leafy yard. The clever design choices of these two spaces mark the evolution of interior architecture over the past 100 years and remind us of why we love living in thoughtfully updated historic houses.
The gorgeous, modern kitchen includes custom Shinnoki panels, quartz countertops, a fully integrated Liebherr refrigerator, and Bosch dishwasher. The concealed Bertazzoni exhaust fan over the matching range keeps the design of the cabinets clean and simple. A door in the wall of glass opens onto a 20’ wide deck with stairs down to the low-maintenance, landscaped backyard, which includes a bluestone dining area, pea gravel, and wood decking.
In the center of the parlor floor, a powder room is tucked underneath a unique, winding central stair that is lit from above by a circular skylight. With 140-year-old inlaid floors and high ceilings throughout the entire house, the ageless grandeur of the house is undeniable.
On the two floors above the parlor, there are five bedrooms and two stunning bathrooms. The primary bedroom is the full width of the building, beautifully proportioned and wonderfully lit by oversized, new double-hung windows. The extra-large, ensuite bath is a study in the richness of natural materials: Dolomite-clad wall tiles, Statuary herringbone flooring, all perfectly complemented by a custom bleached-oak Shinnoki vanity with a Carrara top.
Two of the other bedrooms in the triplex are also the full width of the building. These are truly gorgeous rooms, and either could be a beautiful over-sized office or family room. The top floor has two smaller bedrooms, a full-sized washer/dryer and another exquisite bathroom bathed in light.
These exceptional spaces are supported by all new plumbing, electrical, and high-efficiency 3-zone hot water heating and 5-zone air conditioning systems. The renovation is only two years old so it has the benefit of having been tested, unlike brand new renovations which may have unknown issues. The developer/design team originally planned to make this their own home so it was built to exacting standards.
The two-bedroom ground floor rental is done to an unexpectedly high standard and generates an impressive monthly income. This unit has access to the portion of the back yard that is under the deck, and is divided from the rest of the yard by smart landscaping. Here is the link to the virtual tour of the rental unit: https://my.matterport.com/show/?m=1uQTc54ry2a
If you are interested in creating a wine cellar or an exercise room, the high-ceilinged basement, with its huge storage room and a 500 sqft. recreation room affords many opportunities.
286 Lafayette sits in the heart of Clinton Hill, near to some of the most cherished restaurants in Brooklyn: The Finch, Vini y Oli, Mekelburg’s, Speedy Romeo, and various others. Pratt and Fort Greene with all it has to offer, are nearby. C/G trains at the Clinton-Washington station are very close.
Historical Note: 286 Lafayette is deeply rooted in the history of Clinton Hill. It is one of two matching houses built for the daughters of the John T. Underwood family, the legendary manufacturer of the typewriter. Underwood Park, only a block away, beloved by generations of Clinton Hill families, is where the original Underwood mansion stood until the family donated the land to the city with the understanding that it would forever be a place for the neighborhood children to play.
Listing Agents
![Jayson Halladay]() jayson.halladay@compass.com
jayson.halladay@compass.comP: 917.753.3716
![Leah Solomon]() leah.solomon@compass.com
leah.solomon@compass.comP: 917.753.3727
Amenities
- Crown Mouldings
- Decorative Mouldings
- High Ceilings
- Central AC
- Curved Stairs
- Back Yard
- Lowrise
Location
Property Details for 286 Lafayette Avenue
| Status | Sold |
|---|---|
| Days on Market | 56 |
| Taxes | $775 / month |
| Maintenance | - |
| Min. Down Pymt | - |
| Total Rooms | 12.0 |
| Compass Type | Townhouse |
| MLS Type | Single Family |
| Year Built | 1899 |
| Lot Size | 2,000 SF / 20' x 100' |
| County | Kings County |
Building
286 Lafayette Ave
Location
Virtual Tour
Building Information for 286 Lafayette Avenue
Payment Calculator
$20,776 per month
30 year fixed, 7.25% Interest
$20,001
$775
$0
Property History for 286 Lafayette Avenue
| Date | Event & Source | Price | Appreciation | Link |
|---|
| Date | Event & Source | Price |
|---|
For completeness, Compass often displays two records for one sale: the MLS record and the public record.
Public Records for 286 Lafayette Avenue
Schools near 286 Lafayette Avenue
Rating | School | Type | Grades | Distance |
|---|---|---|---|---|
| Public - | PK to 5 | |||
| Public - | 6 to 8 | |||
| Public - | 9 to 12 | |||
| Public - | 6 to 8 |
Rating | School | Distance |
|---|---|---|
P.S. 11 Purvis J Behan PublicPK to 5 | ||
Urban Assembly Unison School (The) Public6 to 8 | ||
Brooklyn High School For Leadership And Community Public9 to 12 | ||
Ms 113 Ronald Edmonds Learning Center Public6 to 8 |
School ratings and boundaries are provided by GreatSchools.org and Pitney Bowes. This information should only be used as a reference. Proximity or boundaries shown here are not a guarantee of enrollment. Please reach out to schools directly to verify all information and enrollment eligibility.
Similar Homes
Similar Sold Homes
Homes for Sale near Clinton Hill
Neighborhoods
Cities
No guarantee, warranty or representation of any kind is made regarding the completeness or accuracy of descriptions or measurements (including square footage measurements and property condition), such should be independently verified, and Compass expressly disclaims any liability in connection therewith. Photos may be virtually staged or digitally enhanced and may not reflect actual property conditions. No financial or legal advice provided. Equal Housing Opportunity.
This information is not verified for authenticity or accuracy and is not guaranteed and may not reflect all real estate activity in the market. ©2024 The Real Estate Board of New York, Inc., All rights reserved. The source of the displayed data is either the property owner or public record provided by non-governmental third parties. It is believed to be reliable but not guaranteed. This information is provided exclusively for consumers’ personal, non-commercial use. The data relating to real estate for sale on this website comes in part from the IDX Program of OneKey® MLS. Information Copyright 2024, OneKey® MLS. All data is deemed reliable but is not guaranteed accurate by Compass. See Terms of Service for additional restrictions. Compass · Tel: 212-913-9058 · New York, NY Listing information for certain New York City properties provided courtesy of the Real Estate Board of New York’s Residential Listing Service (the "RLS"). The information contained in this listing has not been verified by the RLS and should be verified by the consumer. The listing information provided here is for the consumer’s personal, non-commercial use. Retransmission, redistribution or copying of this listing information is strictly prohibited except in connection with a consumer's consideration of the purchase and/or sale of an individual property. This listing information is not verified for authenticity or accuracy and is not guaranteed and may not reflect all real estate activity in the market. ©2024 The Real Estate Board of New York, Inc., all rights reserved. This information is not guaranteed, should be independently verified and may not reflect all real estate activity in the market. Offers of compensation set forth here are for other RLSParticipants only and may not reflect other agreements between a consumer and their broker.©2024 The Real Estate Board of New York, Inc., All rights reserved.

























