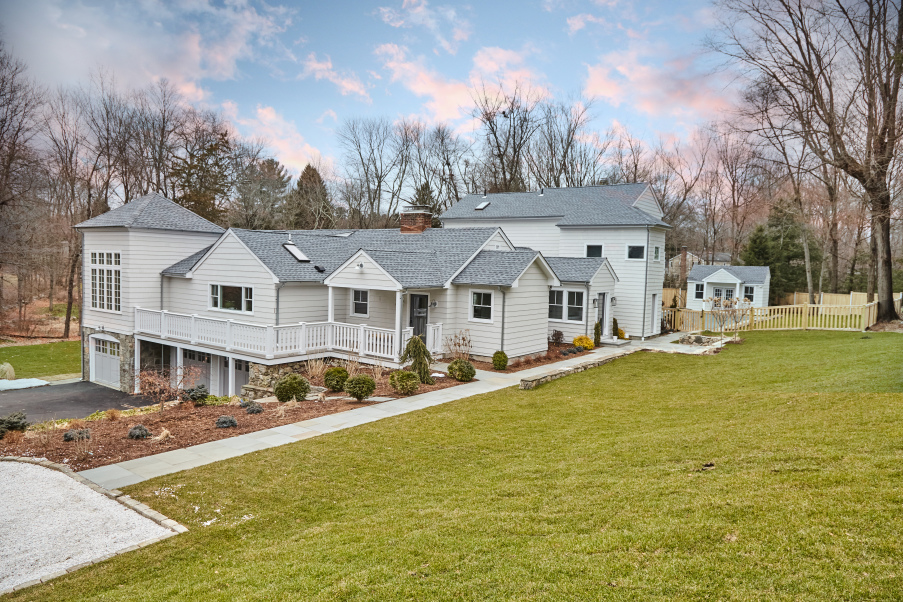Private Exclusive
Withdrawn
Private Exclusive
Withdrawn


Description
Listing Agent
![Susan Vanech]() susan.vanech@compass.com
susan.vanech@compass.comP: 203.685.2348
Amenities
- Built-Ins
- Central AC
- Central Heating
- Chandeliers
- Chef's Kitchen
- Custom Closet
- Double Sink Bathroom
- Fireplace
Location
Property Details
| Status | Withdrawn |
|---|---|
| Days on Market | - |
| Taxes | - |
| HOA Fees | - |
| Condo/Co-op Fees | - |
| Compass Type | Single Family |
| MLS Type | - |
| Year Built | 1950 |
| Lot Size | 1.58 AC / 68,824 SF |
| County | Fairfield County |
Location
Building Information
Payment Calculator
$12,857 per month
30 year fixed, 7.25% Interest
$10,915
$1,942
$0
Property History
| Date | Event & Source | Price | Appreciation |
|---|
| Date | Event & Source | Price |
|---|
For completeness, Compass often displays two records for one sale: the MLS record and the public record.
Public Records
Schools in Westport, CT
Rating | School | Type | Grades | Distance |
|---|---|---|---|---|
| Public - | K to 5 | |||
| Public - | 6 to 8 | |||
| Public - | 9 to 12 | |||
| Public - | 1 to 3 |
Rating | School | Distance |
|---|---|---|
Coleytown Elementary School PublicK to 5 | ||
Coleytown Middle School Public6 to 8 | ||
Staples High School Public9 to 12 | ||
Ces Segregated Public1 to 3 |
School ratings and boundaries are provided by GreatSchools.org and Pitney Bowes. This information should only be used as a reference. Proximity or boundaries shown here are not a guarantee of enrollment. Please reach out to schools directly to verify all information and enrollment eligibility.
Similar Homes
Similar Sold Homes
Homes for Sale near Westport
Neighborhoods
Cities
No guarantee, warranty or representation of any kind is made regarding the completeness or accuracy of descriptions or measurements (including square footage measurements and property condition), such should be independently verified, and Compass expressly disclaims any liability in connection therewith. Photos may be virtually staged or digitally enhanced and may not reflect actual property conditions. No financial or legal advice provided. Equal Housing Opportunity.
Based on information from one of the following Multiple Listing Services: Darien MLS, Smart MLS and Greenwich Multiple Listing Service. Information being provided is for the visitor’s personal, noncommercial use and may not be used for any purpose other than to identify prospective properties visitor may be interested in purchasing. The data contained herein is copyrighted by Darien MLS, Smart MLS and Greenwich Multiple Listing Service is protected by all applicable copyright laws. Any dissemination of this information is in violation of copyright laws and is strictly prohibited. Property information referenced on this web site comes from the Internet Data Exchange (IDX) program of the MLS. This web site may reference real estate listing(s) held by a brokerage firm other than the broker and/or agent who owns this web site. For the avoidance of doubt, the accuracy of all information, regardless of source, is deemed reliable but not guaranteed and should be personally verified through personal inspection by and/or with the appropriate professionals.


