30 West 13th Street, Unit PHC
30 West 13th Street, Unit PHC
Sold 11/2/20
Virtual Tour
Sold 11/2/20
Virtual Tour
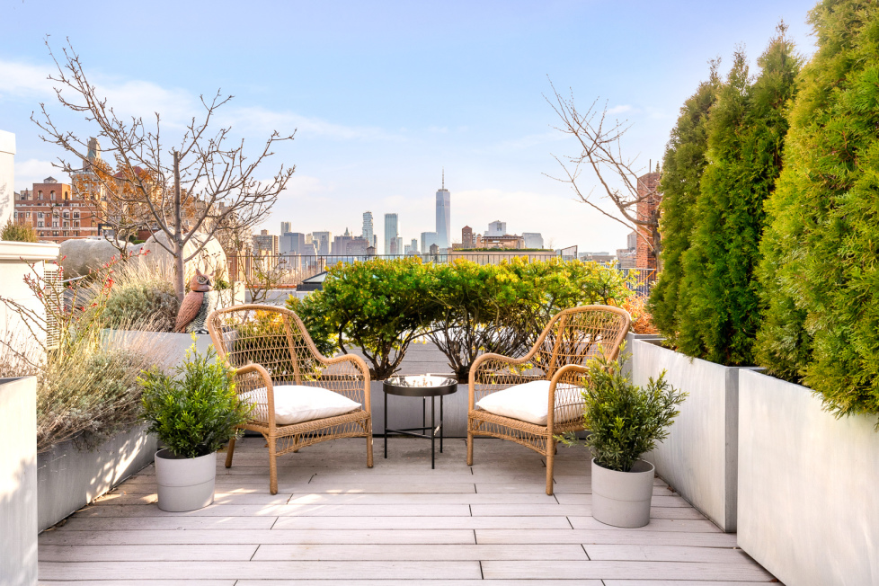
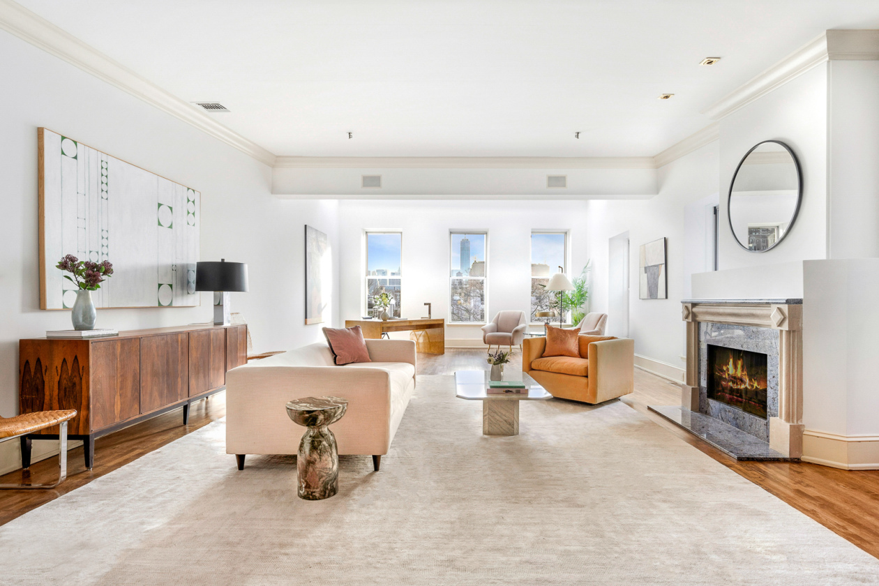
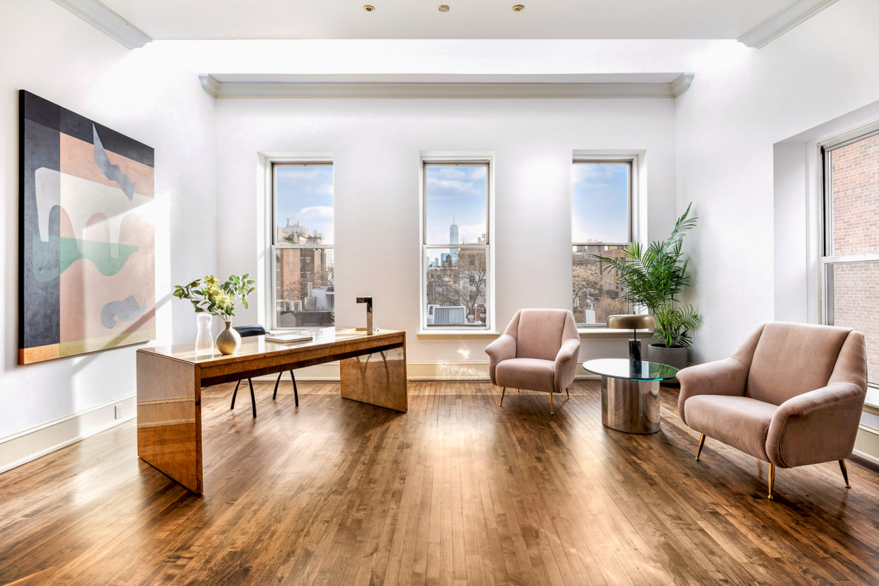

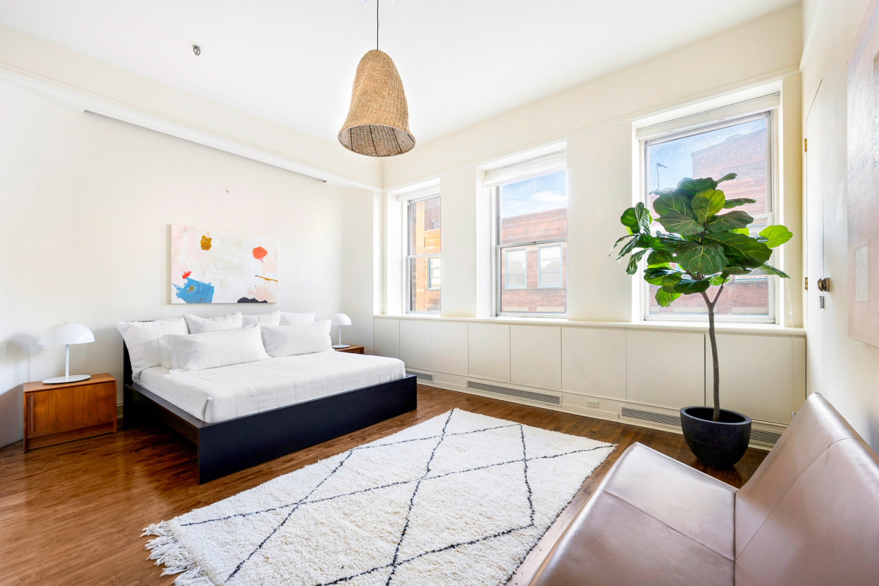
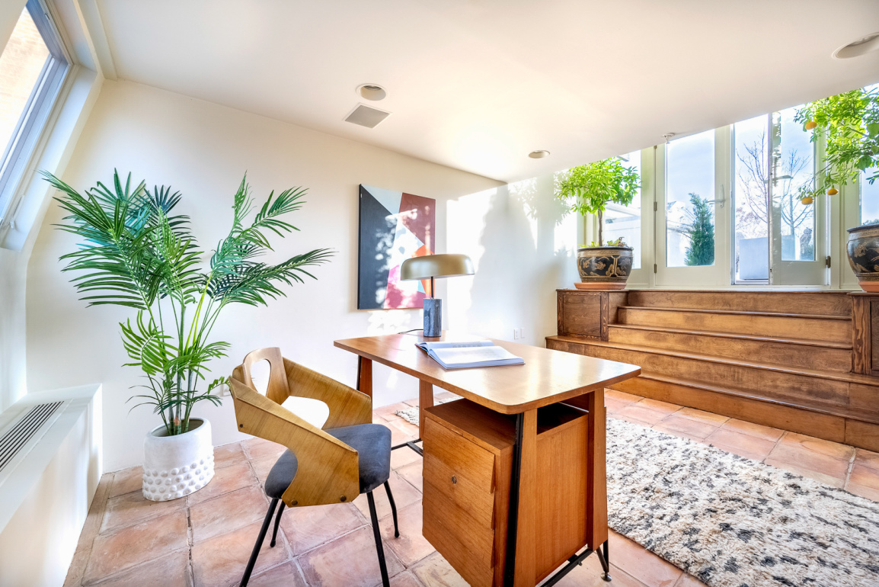

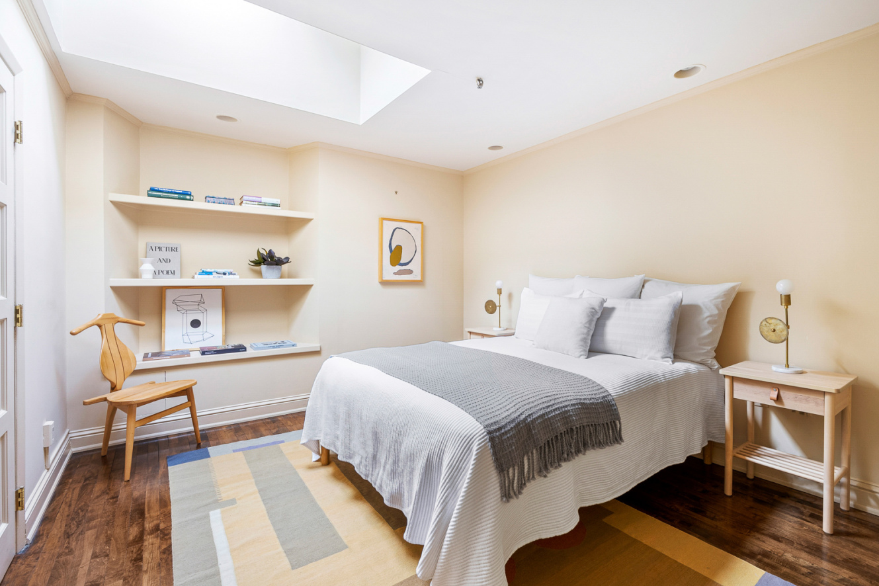

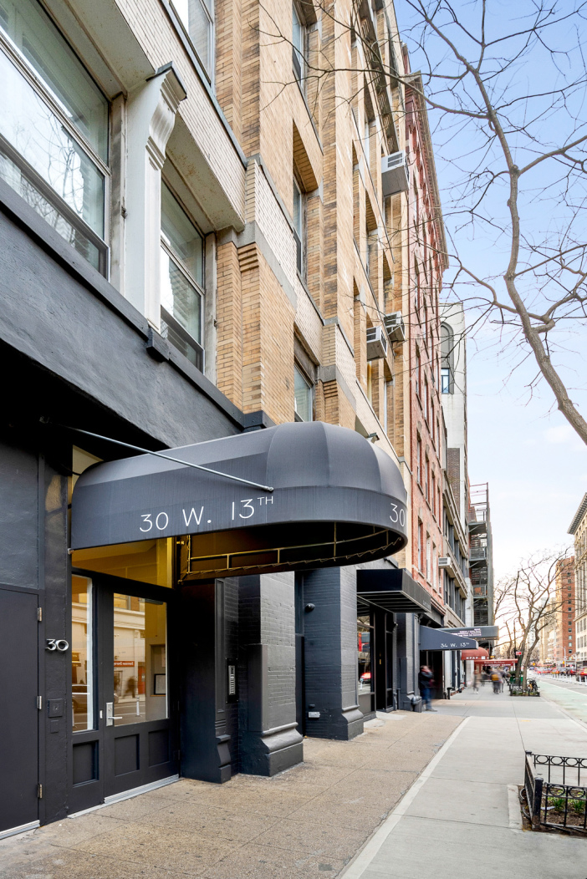

Description
Enjoy suburban square footage in this penthouse unit with exceptional light, open southern city views, a working fireplace and a landscaped private roof deck in this sprawling Greenwich Village loft. With over 3000 SF, three exposures and three perfectly placed skylights, this quiet three-bedroom, two-and-half-bath penthouse offers a generous open layout perfect for entertaining. With three living spaces throughout the property, there is room to comfortably work from home as well...Downtown Paradise
Enjoy suburban square footage in this penthouse unit with exceptional light, open southern city views, a working fireplace and a landscaped private roof deck in this sprawling Greenwich Village loft. With over 3000 SF, three exposures and three perfectly placed skylights, this quiet three-bedroom, two-and-half-bath penthouse offers a generous open layout perfect for entertaining. With three living spaces throughout the property, there is room to comfortably work from home as well as entertain. Have all the space you need to fit your necessities and supplies in the six oversized closets throughout.
In the living room, architectural features including a sunken sitting area, 19-foot skylight and wood burning fireplace anchor the space. The chef’s eat-in kitchen features a large skylight and centered island perfect for cooking/catering. A 6-burner Thermador cooktop with grill and an externally vented hood, SubZero refrigerator, Miele dishwasher, dual Dacor wall ovens, and Costco-friendly pull-out pantries complete this generous chef’s kitchen. The master suite includes a dreamy 13-foot dressing room and spacious bath with separate vanities, walk-in steam shower and a soaking tub with jets. The second and third bedrooms as well as the powder room are accessible off of the hallway that ground the spacious layout and connect the property’s separate wings. A straight staircase leads to the den opening to your private roof deck of approximately 600SF with views of the downtown skyline. It is complete with plants fully in bloom with an irrigation system, outdoor speakers and even an outdoor shower. Up to 15-foot ceilings, seemingly endless storage, a washer/dryer and a two-zoned HVAC system complete this loft. Live beyond the ordinary and enjoy views of both downtown and uptown landmarks in this private oasis.
30 West 13th Street is a boutique elevator co-op located on a quiet tree-lined block in the heart of downtown, where Greenwich Village meets the West Village. Built in 1900, the building includes a new private key-locked elevator, video intercom, dedicated super, bike room and additional private storage. Ideally located close to Union Square Park and numerous transportation lines, enjoy all the culinary and cultural highlights that the Union Square and the lower Gold Coast have to offer as well as a parking garage right across from the building. This co-op allows pets, pied-a-terres, subletting, guarantors and co-purchasing with board approval.
Listing Agents
- sguerrier@compass.com
P: 917.837.2848
![Julia Hoagland]() jhoagland@compass.com
jhoagland@compass.comP: 646.696.1372
![Julia Hoagland Team]() jht@compass.com
jht@compass.comP: 646.832.3545
Amenities
- Private Roof Deck
- Elevator
- Private Storage Included
- Midrise
- Pet Friendly
Location
Property Details for 30 West 13th Street, Unit PHC
| Status | Sold |
|---|---|
| Days on Market | 75 |
| Taxes | - |
| Maintenance | $5,433 / month |
| Min. Down Pymt | 20% |
| Total Rooms | 6.0 |
| Compass Type | Co-op |
| MLS Type | Co-Operative |
| Year Built | 1900 |
| County | New York County |
Building
30 W 13th St
Location
Virtual Tour
Building Information for 30 West 13th Street, Unit PHC
Payment Calculator
$29,173 per month
30 year fixed, 7.25% Interest
$23,740
$0
$5,433
Property History for 30 West 13th Street, Unit PHC
| Date | Event & Source | Price | Appreciation |
|---|
| Date | Event & Source | Price |
|---|
For completeness, Compass often displays two records for one sale: the MLS record and the public record.
Schools near 30 West 13th Street, Unit PHC
Rating | School | Type | Grades | Distance |
|---|---|---|---|---|
| Public - | PK to 5 | |||
| Public - | 6 to 8 | |||
| Public - | 6 to 8 | |||
| Public - | 6 to 8 |
Rating | School | Distance |
|---|---|---|
Sixth Avenue Elementary School PublicPK to 5 | ||
Nyc Lab Ms For Collaborative Studies Public6 to 8 | ||
Jhs 104 Simon Baruch Public6 to 8 | ||
Lower Manhattan Community Middle School Public6 to 8 |
School ratings and boundaries are provided by GreatSchools.org and Pitney Bowes. This information should only be used as a reference. Proximity or boundaries shown here are not a guarantee of enrollment. Please reach out to schools directly to verify all information and enrollment eligibility.
Similar Homes
Similar Sold Homes
Homes for Sale near Greenwich Village
Neighborhoods
Cities
No guarantee, warranty or representation of any kind is made regarding the completeness or accuracy of descriptions or measurements (including square footage measurements and property condition), such should be independently verified, and Compass expressly disclaims any liability in connection therewith. Photos may be virtually staged or digitally enhanced and may not reflect actual property conditions. No financial or legal advice provided. Equal Housing Opportunity.
This information is not verified for authenticity or accuracy and is not guaranteed and may not reflect all real estate activity in the market. ©2024 The Real Estate Board of New York, Inc., All rights reserved. The source of the displayed data is either the property owner or public record provided by non-governmental third parties. It is believed to be reliable but not guaranteed. This information is provided exclusively for consumers’ personal, non-commercial use. The data relating to real estate for sale on this website comes in part from the IDX Program of OneKey® MLS. Information Copyright 2024, OneKey® MLS. All data is deemed reliable but is not guaranteed accurate by Compass. See Terms of Service for additional restrictions. Compass · Tel: 212-913-9058 · New York, NY Listing information for certain New York City properties provided courtesy of the Real Estate Board of New York’s Residential Listing Service (the "RLS"). The information contained in this listing has not been verified by the RLS and should be verified by the consumer. The listing information provided here is for the consumer’s personal, non-commercial use. Retransmission, redistribution or copying of this listing information is strictly prohibited except in connection with a consumer's consideration of the purchase and/or sale of an individual property. This listing information is not verified for authenticity or accuracy and is not guaranteed and may not reflect all real estate activity in the market. ©2024 The Real Estate Board of New York, Inc., all rights reserved. This information is not guaranteed, should be independently verified and may not reflect all real estate activity in the market. Offers of compensation set forth here are for other RLSParticipants only and may not reflect other agreements between a consumer and their broker.©2024 The Real Estate Board of New York, Inc., All rights reserved.












