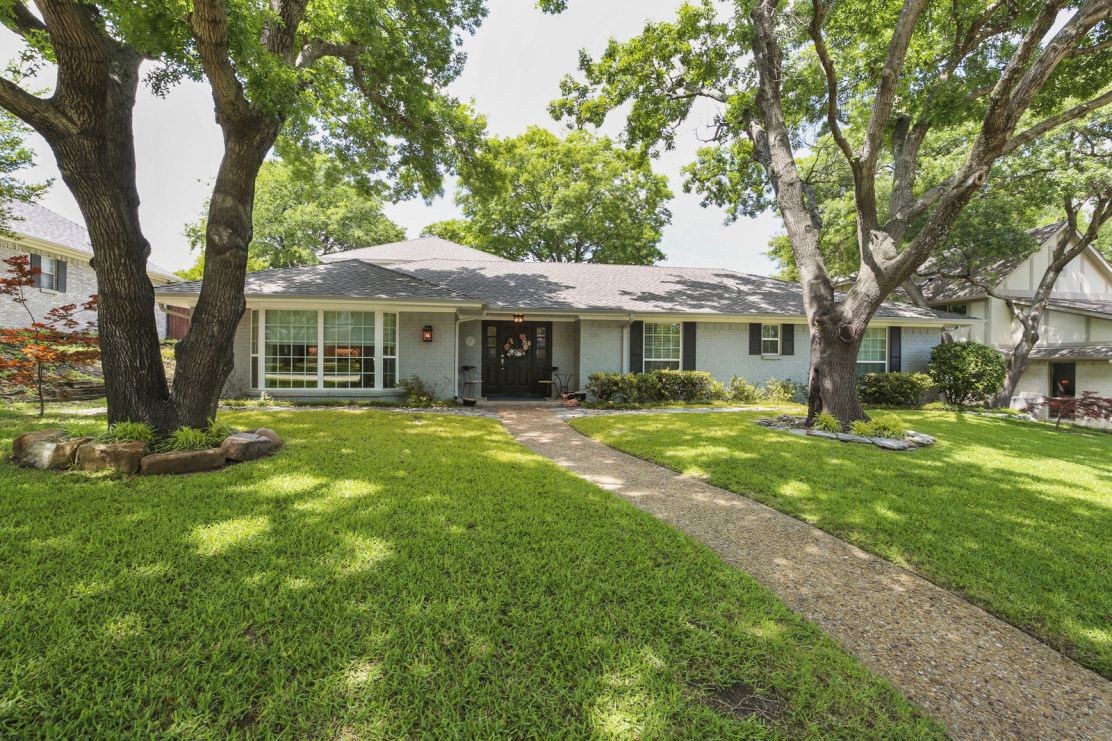306 Stonebridge Drive
306 Stonebridge Drive
Private Exclusive
Sold 4/9/20
Private Exclusive
Sold 4/9/20




































Description
Listing Agent
![Blake Damron]() blake.damron@compass.com
blake.damron@compass.comP: 214.502.1172
Property Details for 306 Stonebridge Drive
Amenities
- Attached Garage
- Chandeliers
- Eat-in Kitchen
- Fence
- Hardwood Floors
- High Ceilings
- Island Kitchen
- Open Kitchen
Location
Property Details for 306 Stonebridge Drive
| Status | Sold |
|---|---|
| Days on Market | - |
| Taxes | - |
| HOA Fees | - |
| Condo/Co-op Fees | - |
| Compass Type | Single Family |
| MLS Type | Residential |
| Year Built | - |
| Lot Size | - |
| County | Dallas County |
Location
Building Information for 306 Stonebridge Drive
Property Information for 306 Stonebridge Drive
- Community Features: Jogging Path/Bike Path
- MLS Area Minor: RICHARDSON (2)
- School District: Richardson ISD
- Parking Features: Covered
- Parking Spaces Covered Total: 2
- Association Type: Voluntary
- Fireplaces Total: 1
- Number Of Dining Areas: 2
- Number Of Living Areas: 2
- Construction Materials: Brick
- Exterior Features: Covered Porch(es)
- Handicap: No
- Lot Features: Interior Lot
Property History for 306 Stonebridge Drive
| Date | Event & Source | Price | Appreciation |
|---|
| Date | Event & Source | Price |
|---|
For completeness, Compass often displays two records for one sale: the MLS record and the public record.
Public Records for 306 Stonebridge Drive
Schools near 306 Stonebridge Drive
Rating | School | Type | Grades | Distance |
|---|---|---|---|---|
| Public - | K to 6 | |||
| Public - | 7 to 8 | |||
| Public - | 9 to 12 | |||
| Public - | 7 to 12 |
Rating | School | Distance |
|---|---|---|
Prairie Creek Elementary School PublicK to 6 | ||
Richardson North Junior High School Public7 to 8 | ||
Pearce High School Public9 to 12 | ||
Christa Mcauliffe Learning Center Public7 to 12 |
School ratings and boundaries are provided by GreatSchools.org and Pitney Bowes. This information should only be used as a reference. Proximity or boundaries shown here are not a guarantee of enrollment. Please reach out to schools directly to verify all information and enrollment eligibility.
Similar Homes
Similar Sold Homes
Homes for Sale near Canyon Creek
Neighborhoods
Cities
No guarantee, warranty or representation of any kind is made regarding the completeness or accuracy of descriptions or measurements (including square footage measurements and property condition), such should be independently verified, and Compass expressly disclaims any liability in connection therewith. Photos may be virtually staged or digitally enhanced and may not reflect actual property conditions. No financial or legal advice provided. Equal Housing Opportunity.
The information being provided by North Texas Real Estate Information Systems (NTREIS) and Greater Tyler Association of REALTORS is for the consumer's personal, non-commercial use and may not be used for any purpose other than to identify prospective properties the consumer may be interested in purchasing. This website may reference real estate listing(s) held by a brokerage firm other than Compass. Any information relating to real estate for sale in Dallas, Texas comes from NTREIS. Listings marked with an icon are provided courtesy of the NTREIS Internet Data Exchange database. The accuracy of all information, regardless of source, is deemed reliable but not guaranteed and should be verified through personal inspection by and/or with appropriate professionals.The data contained herein is copyrighted by NTREIS and is protected by all applicable copyright laws. Any unauthorized dissemination of this information is in violation of copyright laws and is strictly prohibited. Copyright 2024 North Texas Real Estate Information Systems. All rights reserved. Date last updated: 04/09/2020 03:36 PM




































