314 Hicks Street
314 Hicks Street
Permanently Off Market
Permanently Off Market
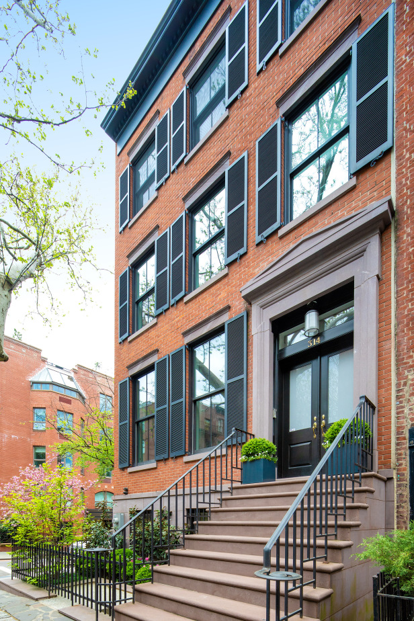

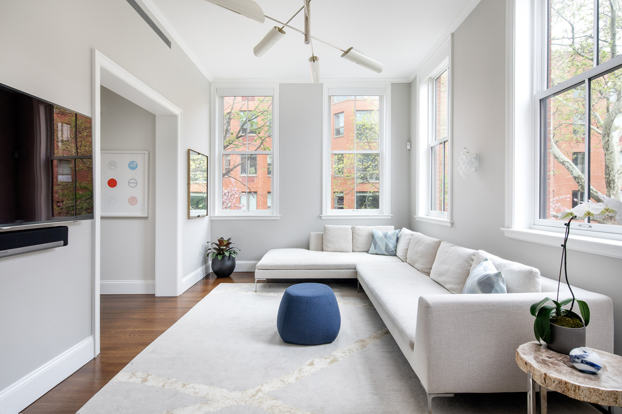
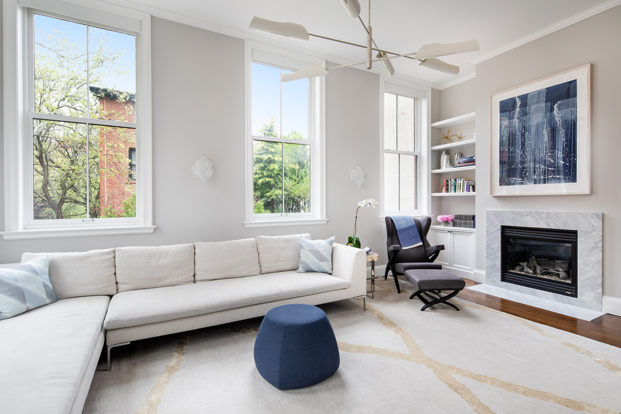
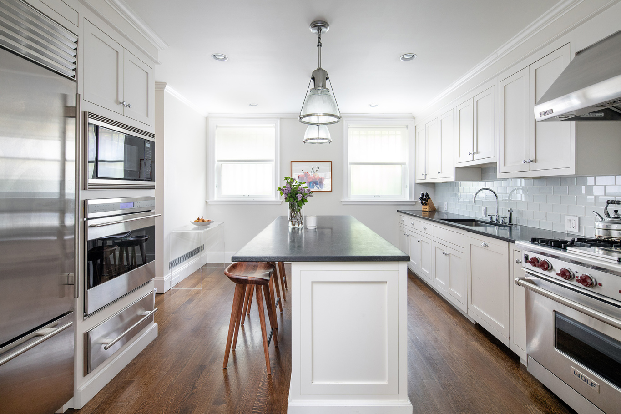
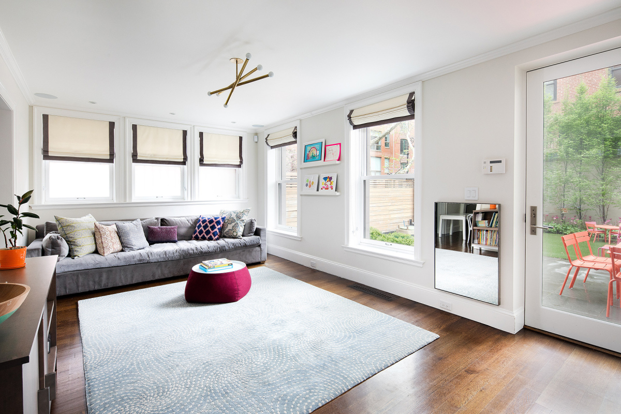
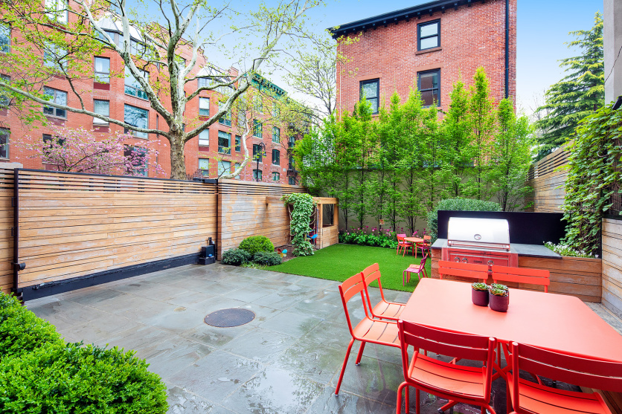
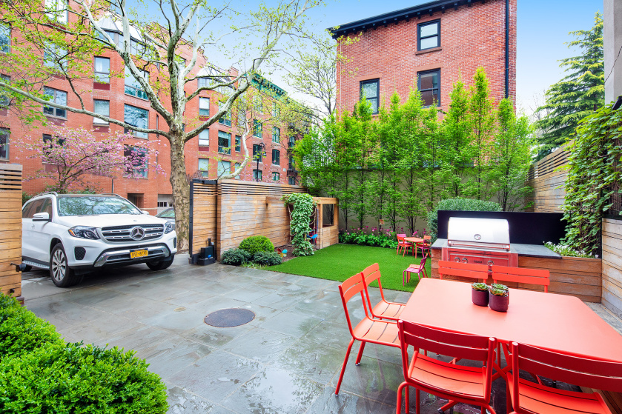
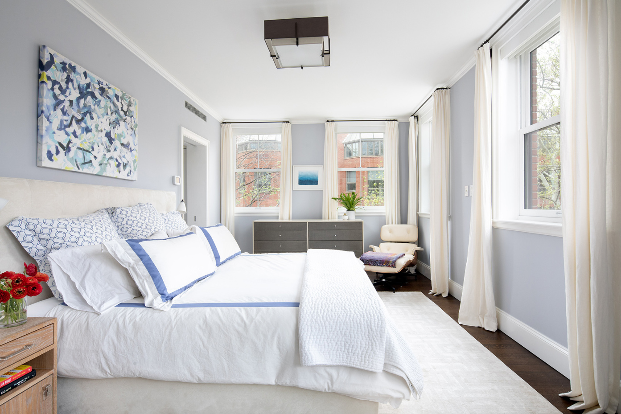
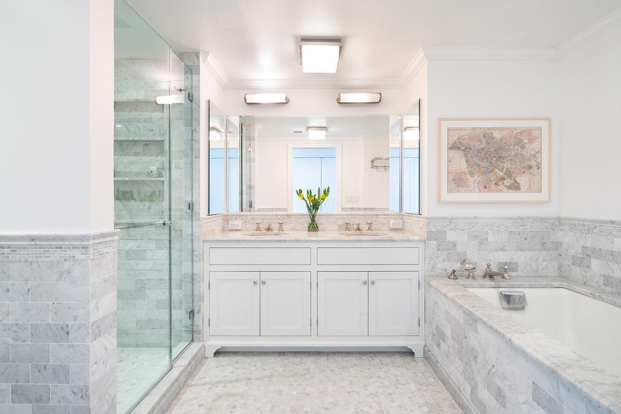
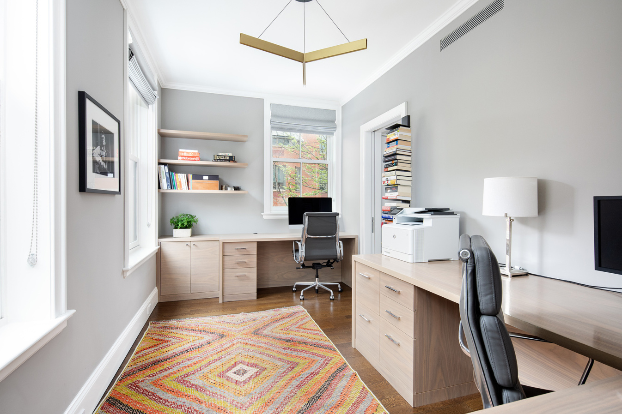
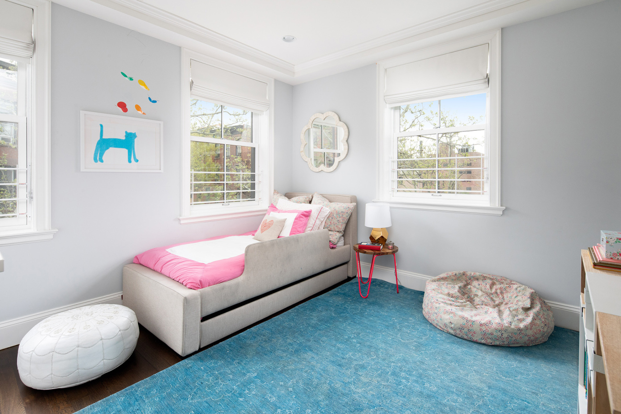
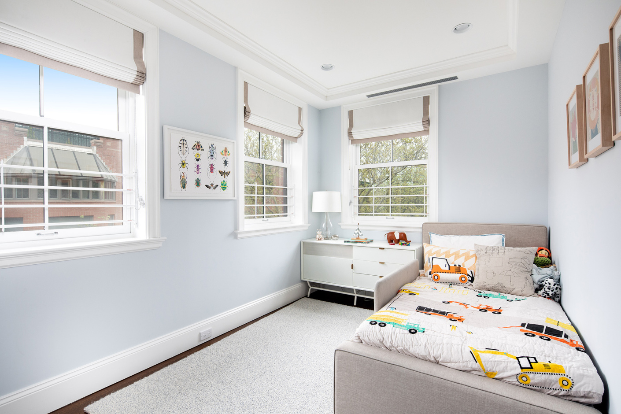
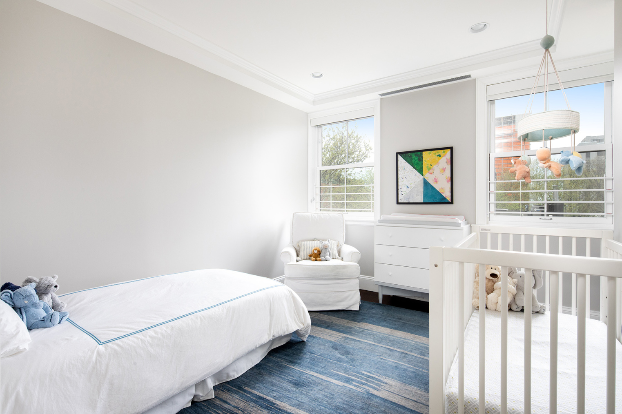
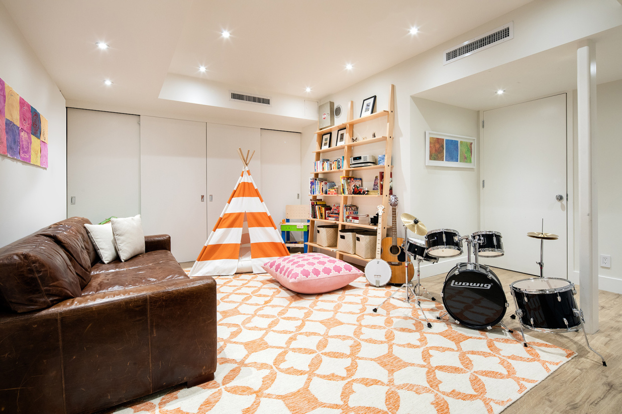
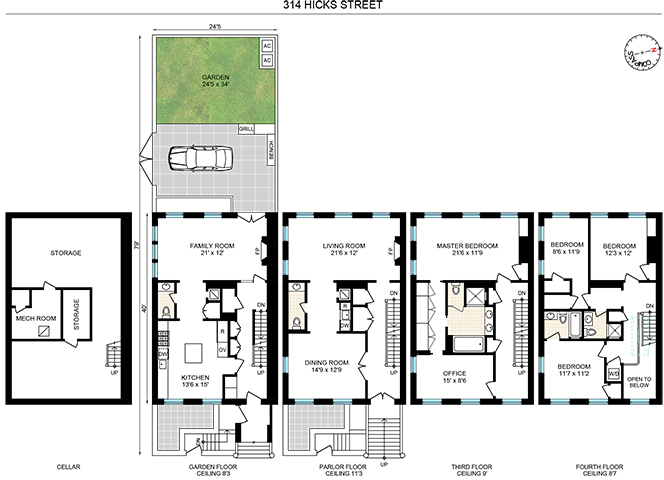
Description
At the garden level sits a gracious and beautifully finished kitchen featuring stone counters and a huge center island with room for six stools. Any chef would enjoy the top of the line appliances, which include a SubZero refrigerator/freezer, a Wolf range, microwave and double ovens, a warming drawer and garbage disposal.
Past the powder room on this floor, a sunny corner family room sits off the kitchen, illuminated by southern light and warmed by a gas fireplace, and opening out onto the home’s lush private garden. This garden was meticulously designed by Brooklyn landscape firm Project Plant and provides an outside kitchen with plumbed gas Lynx grill, built in benches with storage, a custom playhouse (designed to be easily removed if a playhouse isn’t in your plans), and fully irrigated landscaping. A motorized gate opens to State Street and allows you to pull your car right in onto the bluestone patio, and close out the world out behind you. Pop in the back door straight from your car with your groceries!
The home’s parlor floor is perfect for entertaining and cozy nights by the fire alike. It has soaring 11' ceilings and is bathed in light from its Southern, Eastern and Western exposures. The living room spans the 24’ of the rear of the building, has a gas fireplace and custom built-in shelving. To the front of the house is an elegant dining room that peers out on the leafy green trees the Heights is famous for. A powder room and a central wet-bar with a dishwasher, wine fridge and sink, connect the dining and living rooms. Finally, a mechanized dumbwaiter to the kitchen makes hosting meals and parties that much easier.
The master bedroom floor is an oasis of calm and glows with sunlight through the skylight from the double height landing. The large bedroom is flooded with western light and looks out into the trees. The carrera marble five piece master bathroom is utterly beautiful and features double sinks and a custom vanity, deep soaking tub and separate glass shower stall. Adjacent to the bathroom is an expansive wall of closets, finished by California Closets. The front room on this floor was beautifully customized as an office with built in desks and shelving for two. This fit out could be easily removed and be used as a perfect nursery or bedroom.
The top floor is truly impressive and what you have been looking for: three full-sized bedrooms on the same floor, two full bathrooms, as well as an oversized washer and vented dryer. The front bedroom floats among the treetops and has an en suite bathroom with a tub. The two rear bedrooms sit comfortably side by side, and share the bathroom tucked away from the hall.
In addition to all of this, the home offers a fully finished, temperature controlled basement with space for a great play room or den, and copious amounts of storage.
All you need in one place, and made even better by the proximity to so many things that Brooklyn offers - Brooklyn Bridge Park, fantastic bars and restaurants, shopping from the likes of Barney’s as well as local boutiques. This is your opportunity to live in sheer comfort in the heart of Brownstone Brooklyn.
Listing Agent
![Christina Abad]() christina.abad@compass.com
christina.abad@compass.comP: 917.287.2823
Amenities
- Primary Ensuite
- Open Views
- Private Patio
- Private Yard
- Fireplace
- Wet Bar
- Sound System
- Hardwood Floors
Location
Property Details for 314 Hicks Street
| Status | Permanently Off Market |
|---|---|
| Days on Market | 120 |
| Taxes | $2,070 / month |
| Maintenance | - |
| Min. Down Pymt | - |
| Total Rooms | 9.0 |
| Compass Type | - |
| MLS Type | - |
| Year Built | 2012 |
| Lot Size | 1,872 SF / 24' x 77' |
| County | Kings County |
Building
314 Hicks St
Location
Building Information for 314 Hicks Street
Payment Calculator
$41,636 per month
30 year fixed, 7.25% Interest
$39,566
$2,070
$0
Property History for 314 Hicks Street
| Date | Event & Source | Price | Appreciation | Link |
|---|
| Date | Event & Source | Price |
|---|
For completeness, Compass often displays two records for one sale: the MLS record and the public record.
Public Records for 314 Hicks Street
Schools near 314 Hicks Street
Rating | School | Type | Grades | Distance |
|---|---|---|---|---|
| Public - | K to 6 | |||
| Public - | 6 to 12 | |||
| Public - | 9 to 12 | |||
| Public - | 9 to 12 |
Rating | School | Distance |
|---|---|---|
P.S. 8 Robert Fulton PublicK to 6 | ||
Urban Assembly School For Law And Justice Public9 to 12 | ||
School ratings and boundaries are provided by GreatSchools.org and Pitney Bowes. This information should only be used as a reference. Proximity or boundaries shown here are not a guarantee of enrollment. Please reach out to schools directly to verify all information and enrollment eligibility.
Similar Homes
Similar Sold Homes
Homes for Sale near Brooklyn Heights
Neighborhoods
Cities
No guarantee, warranty or representation of any kind is made regarding the completeness or accuracy of descriptions or measurements (including square footage measurements and property condition), such should be independently verified, and Compass expressly disclaims any liability in connection therewith. Photos may be virtually staged or digitally enhanced and may not reflect actual property conditions. No financial or legal advice provided. Equal Housing Opportunity.
This information is not verified for authenticity or accuracy and is not guaranteed and may not reflect all real estate activity in the market. ©2024 The Real Estate Board of New York, Inc., All rights reserved. The source of the displayed data is either the property owner or public record provided by non-governmental third parties. It is believed to be reliable but not guaranteed. This information is provided exclusively for consumers’ personal, non-commercial use. The data relating to real estate for sale on this website comes in part from the IDX Program of OneKey® MLS. Information Copyright 2024, OneKey® MLS. All data is deemed reliable but is not guaranteed accurate by Compass. See Terms of Service for additional restrictions. Compass · Tel: 212-913-9058 · New York, NY Listing information for certain New York City properties provided courtesy of the Real Estate Board of New York’s Residential Listing Service (the "RLS"). The information contained in this listing has not been verified by the RLS and should be verified by the consumer. The listing information provided here is for the consumer’s personal, non-commercial use. Retransmission, redistribution or copying of this listing information is strictly prohibited except in connection with a consumer's consideration of the purchase and/or sale of an individual property. This listing information is not verified for authenticity or accuracy and is not guaranteed and may not reflect all real estate activity in the market. ©2024 The Real Estate Board of New York, Inc., all rights reserved. This information is not guaranteed, should be independently verified and may not reflect all real estate activity in the market. Offers of compensation set forth here are for other RLSParticipants only and may not reflect other agreements between a consumer and their broker.©2024 The Real Estate Board of New York, Inc., All rights reserved.
















