315 Adelphi Street
315 Adelphi Street
Sold 11/4/20
Virtual Tour
Sold 11/4/20
Virtual Tour
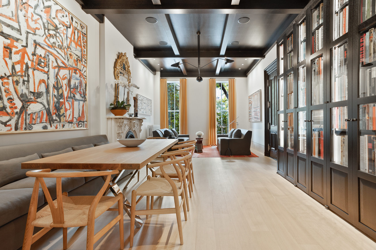
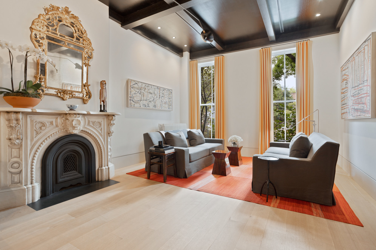
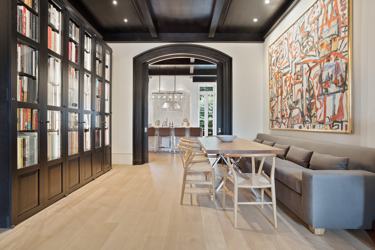
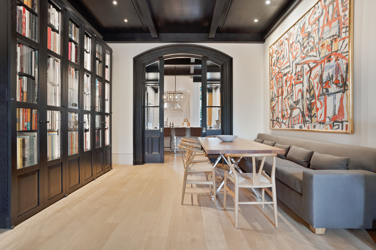
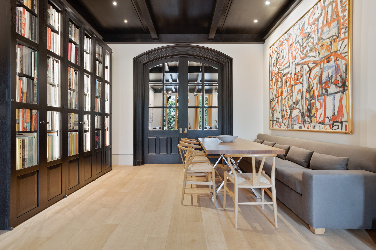
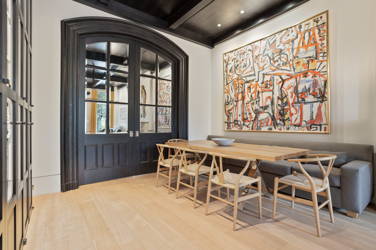
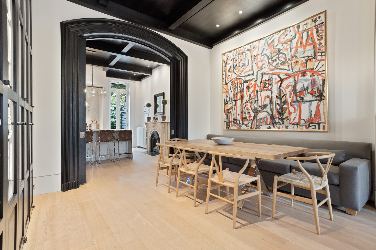
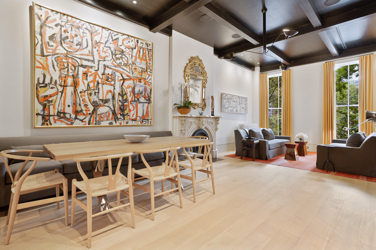
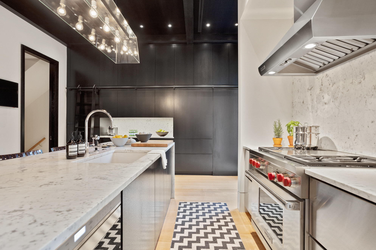
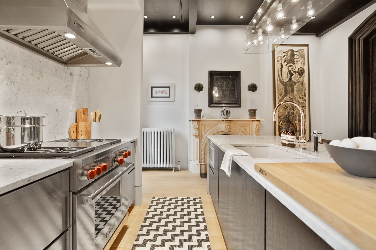
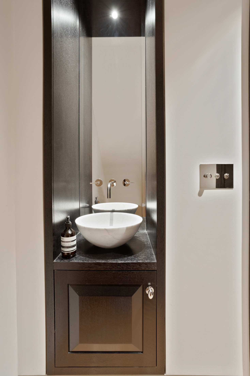
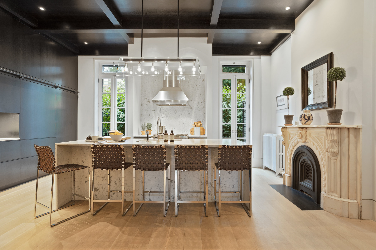
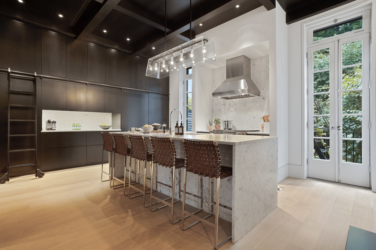
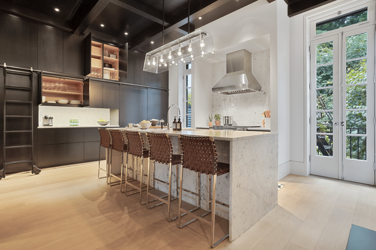
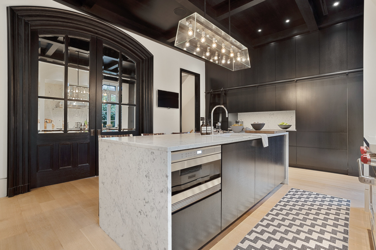
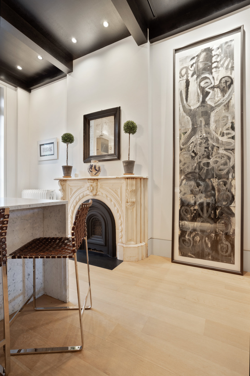
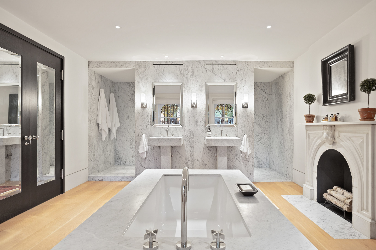
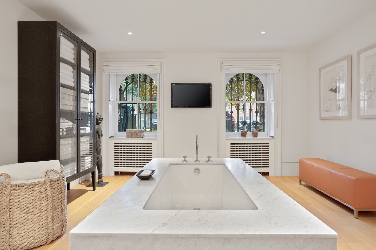
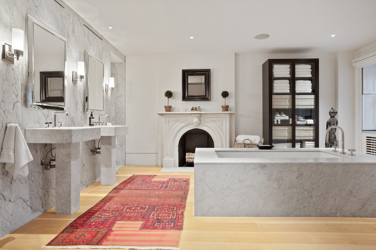
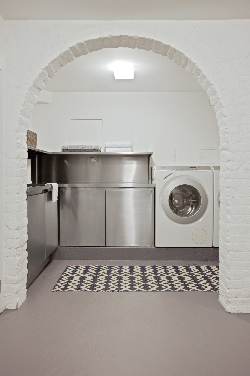
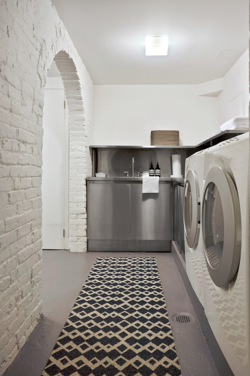
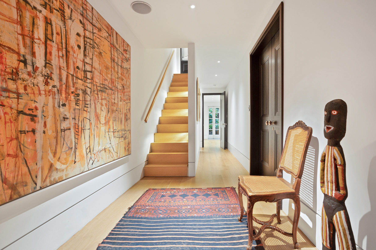
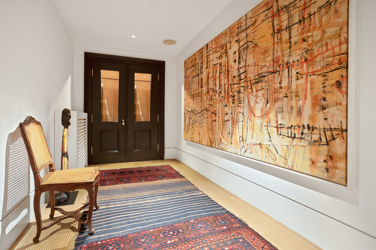
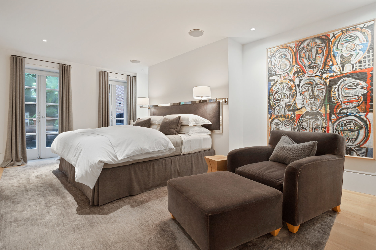
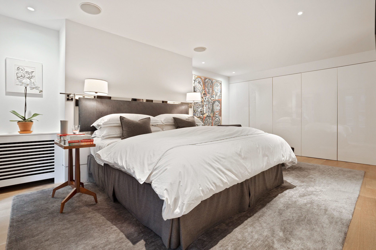
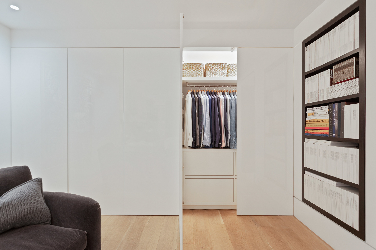
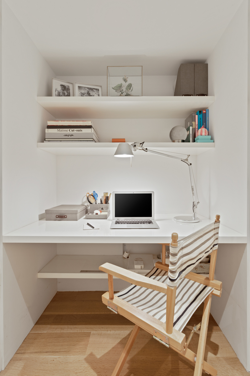
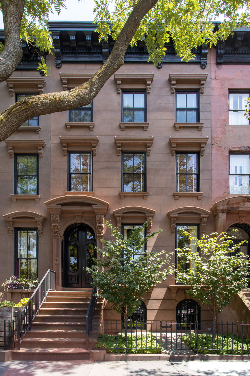
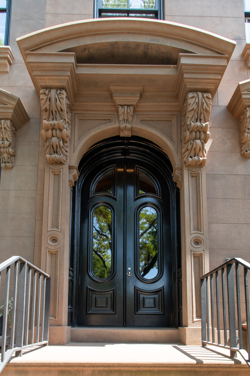
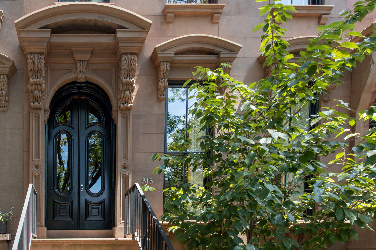
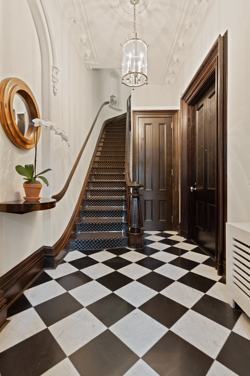
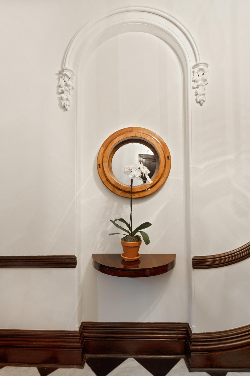
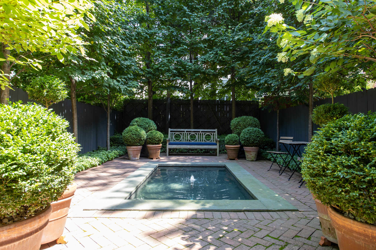
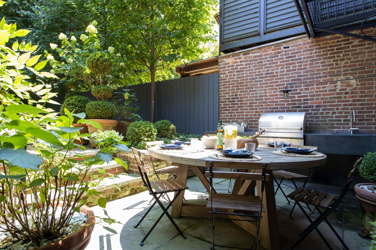
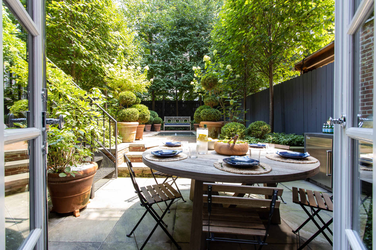
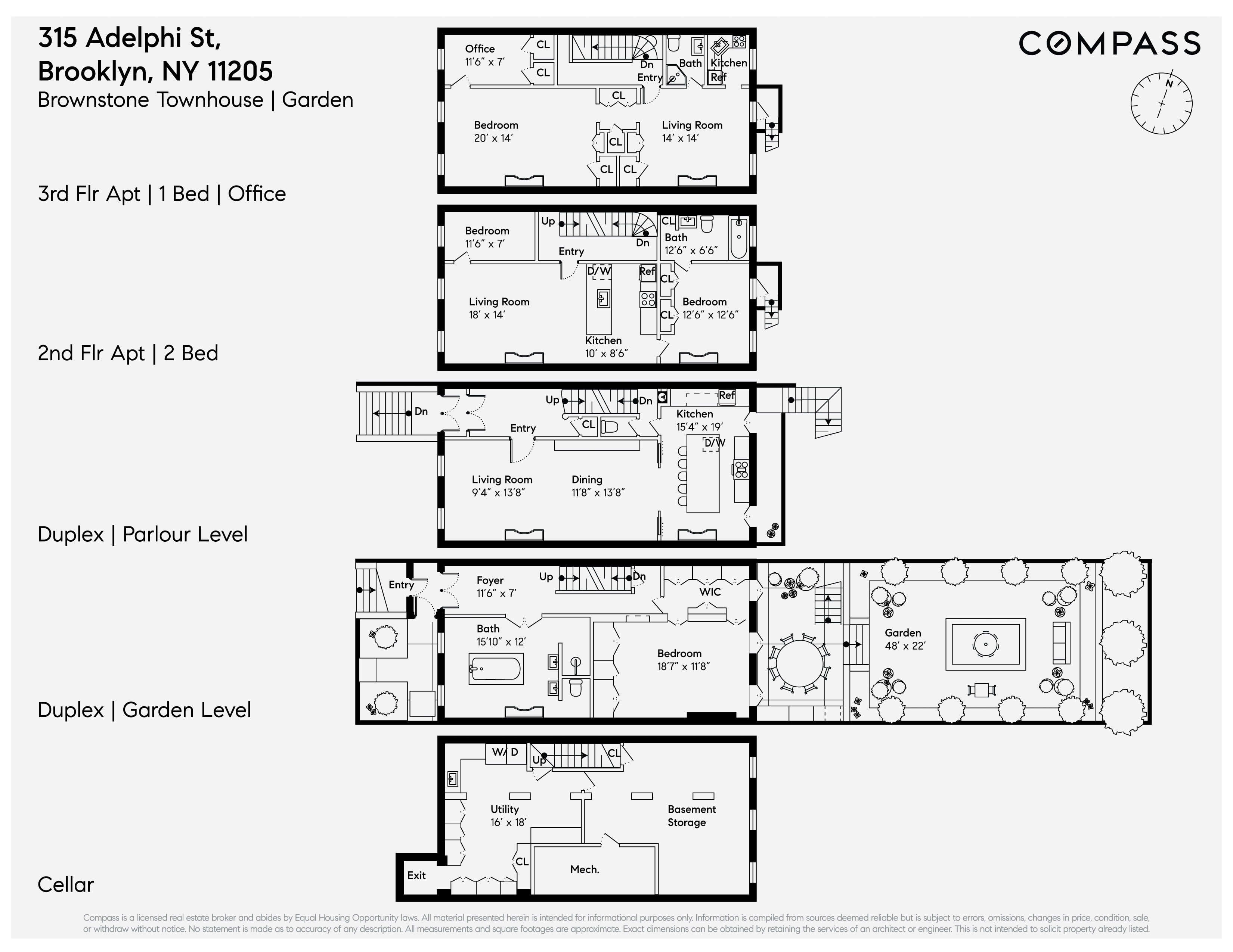
Description
315 Adelphi Street from Russ Ross on Vimeo.
“Spectacular” only begins to describe this gracious, artfully restored 4,000 square-foot, 22-foot wide brownstone. Part of a row of seven houses built in 1867 in the Italianate style on one of Fort Greene’s most beautiful tree-lined streets, 315 Adelphi Street is majestic by any standard.This four-story plus full basement, legal three-unit property offers a one-bedroom lower duplex with a swoon-worthy backyard, and two high-income producing floor-through...
315 Adelphi Street from Russ Ross on Vimeo.
“Spectacular” only begins to describe this gracious, artfully restored 4,000 square-foot, 22-foot wide brownstone. Part of a row of seven houses built in 1867 in the Italianate style on one of Fort Greene’s most beautiful tree-lined streets, 315 Adelphi Street is majestic by any standard.This four-story plus full basement, legal three-unit property offers a one-bedroom lower duplex with a swoon-worthy backyard, and two high-income producing floor-through apartments on the upper levels.
Up the wide stoop and through the black-lacquer front door, the hallway welcomes with black and white marble checkerboard floors, detailed original plaster ceiling moldings and a sweeping stairwell to the upper stories. From here, the extra-wide entry opens to the double parlor of the owner’s duplex with its 11-foot ceilings, 7”-wide white oak floors, ornate fireplace mantel, an impeccable glass-front book cabinet and full-height custom historic-landmark windows. The piece-de-resistance – coffered, dark-stained oak ceilings -- are breathtaking and dramatic, calling attention to the space’s volume as well as to its arched door frames and mirrored pocket doors. This 21-foot-long room allows for an ample seating area and a dining table that accommodates eight.
Beyond the parlor, the exquisitely designed kitchen pulls out all the stops. A wall of floor-to-ceiling dark-oak cabinets with its own rolling library ladder and seamlessly integrated Sub-Zero refrigerator faces across the room to another original fireplace mantle. In between lies a chef’s kitchen, with a four-burner plus grill Wolf stove and oven and hood, Carrera marble backsplash, a Wolf microwave, Miele dishwasher, Insinkerator disposal, and a massive island sheathed in Carrera marble and serving both as cook’s workplace and seating for up to five. A powder room is neatly tucked in just off the kitchen.
From the kitchen, custom French doors open to the serene 1,056-square foot garden, tastefully planted with dense shrubs and greenery, potted plants and, as its centerpiece, a reflecting pool with fountain. There’s also an outdoor kitchen with Wolf barbecue, Sub-Zero refrigerator and sink set into a charcoal-tinted cast concrete counter for easy outdoor prep and entertaining.
The garden level, accessible from the backyard as well as via an interior white oak stairwell, houses an expansive bedroom with a wall of white lacquered walk-in closets. Adjacent, the long hallway has another wall of white lacquered closets, one of which conceals a compact home office. The front room features a truly remarkable windowed spa bathroom with a deep soaking tub encased in Carrera marble, double Ann Sacks marble pedestal sinks, a walk-in marble shower, and another of the property’s six detailed, carved fireplace mantles.
In addition to wide-plank oak floors throughout, the owner’s duplex has all new custom dark-stained oak doors, each fitted with Nanz nickel-plated hardware. This oasis of an apartment also has central air conditioning, original steam radiators with custom-designed covers, an in-ceiling Yamaha sound system, Forbes & Lomax light switches, and O’Lampia lighting. The basement laundry room has full-sized Meile washer and dryer, and impeccable stainless-steel cabinets and work surfaces. Building mechanicals, including a new top-of-the-line boiler and two extra-large hot water heaters, and additional storage, are also found on this level.
Each of the two rental units, which currently produce annual income of nearly $100,000, has two bedrooms and one bath. These bright, airy apartments have high ceilings, large windows and details such as fireplace mantels, original moldings and wood trim, and hardwood floors.The second-floor unit, which was recently renovated, also has a washer/dryer, a windowed bathroom, subway tile and stainless-steel kitchen appliances.
This superb property in the heart of the Fort Greene Historic District is surrounded by neighborhood greenspace, including Fort Greene Park. Also nearby are wonderful shops, eateries, and arts and entertainment venues, among them BAM, Theater for a New Audience, and Barclays Center. Transportation options abound with c and G,4/5,B/D, N,Q,R and LIRR at Atlantic Terminal all in close proximity.
See the video tour https://vimeo.com/441617992
Listing Agents
![Maryellen Rodriguez]() maryellen.rodriguez@compass.com
maryellen.rodriguez@compass.comP: 860.573.4276
![Jodie Garay]() jodie.garay@compass.com
jodie.garay@compass.comP: 646.675.0937
Amenities
- Private Yard
- Decorative Fireplace
- Crown Mouldings
- Decorative Mouldings
- Sound System
- Hardwood Floors
- High Ceilings
- Floor to Ceiling Windows
Location
Property Details for 315 Adelphi Street
| Status | Sold |
|---|---|
| Days on Market | 45 |
| Taxes | $1,250 / month |
| Maintenance | - |
| Min. Down Pymt | - |
| Total Rooms | 13.5 |
| Compass Type | Townhouse |
| MLS Type | Single Family |
| Year Built | 1867 |
| Lot Size | 2,200 SF / 22' x 100' |
| County | Kings County |
Building
315 Adelphi St
Location
Virtual Tour
Building Information for 315 Adelphi Street
Payment Calculator
$25,808 per month
30 year fixed, 7.25% Interest
$24,558
$1,250
$0
Property History for 315 Adelphi Street
| Date | Event & Source | Price | Appreciation |
|---|
| Date | Event & Source | Price |
|---|
For completeness, Compass often displays two records for one sale: the MLS record and the public record.
Public Records for 315 Adelphi Street
Schools near 315 Adelphi Street
Rating | School | Type | Grades | Distance |
|---|---|---|---|---|
| Public - | PK to 5 | |||
| Public - | 6 to 8 | |||
| Public - | 9 to 12 | |||
| Public - | 6 to 8 |
Rating | School | Distance |
|---|---|---|
P.S. 20 Clinton Hill PublicPK to 5 | ||
Ms 113 Ronald Edmonds Learning Center Public6 to 8 | ||
Brooklyn Technical High School Public9 to 12 | ||
Fort Green Preparatory Academy Public6 to 8 |
School ratings and boundaries are provided by GreatSchools.org and Pitney Bowes. This information should only be used as a reference. Proximity or boundaries shown here are not a guarantee of enrollment. Please reach out to schools directly to verify all information and enrollment eligibility.
Similar Homes
Similar Sold Homes
Homes for Sale near Fort Greene
Neighborhoods
Cities
No guarantee, warranty or representation of any kind is made regarding the completeness or accuracy of descriptions or measurements (including square footage measurements and property condition), such should be independently verified, and Compass expressly disclaims any liability in connection therewith. Photos may be virtually staged or digitally enhanced and may not reflect actual property conditions. No financial or legal advice provided. Equal Housing Opportunity.
This information is not verified for authenticity or accuracy and is not guaranteed and may not reflect all real estate activity in the market. ©2024 The Real Estate Board of New York, Inc., All rights reserved. The source of the displayed data is either the property owner or public record provided by non-governmental third parties. It is believed to be reliable but not guaranteed. This information is provided exclusively for consumers’ personal, non-commercial use. The data relating to real estate for sale on this website comes in part from the IDX Program of OneKey® MLS. Information Copyright 2024, OneKey® MLS. All data is deemed reliable but is not guaranteed accurate by Compass. See Terms of Service for additional restrictions. Compass · Tel: 212-913-9058 · New York, NY Listing information for certain New York City properties provided courtesy of the Real Estate Board of New York’s Residential Listing Service (the "RLS"). The information contained in this listing has not been verified by the RLS and should be verified by the consumer. The listing information provided here is for the consumer’s personal, non-commercial use. Retransmission, redistribution or copying of this listing information is strictly prohibited except in connection with a consumer's consideration of the purchase and/or sale of an individual property. This listing information is not verified for authenticity or accuracy and is not guaranteed and may not reflect all real estate activity in the market. ©2024 The Real Estate Board of New York, Inc., all rights reserved. This information is not guaranteed, should be independently verified and may not reflect all real estate activity in the market. Offers of compensation set forth here are for other RLSParticipants only and may not reflect other agreements between a consumer and their broker.©2024 The Real Estate Board of New York, Inc., All rights reserved.





































