39 Charlton St
39 Charlton St
Sold 1/6/20
Sold 1/6/20
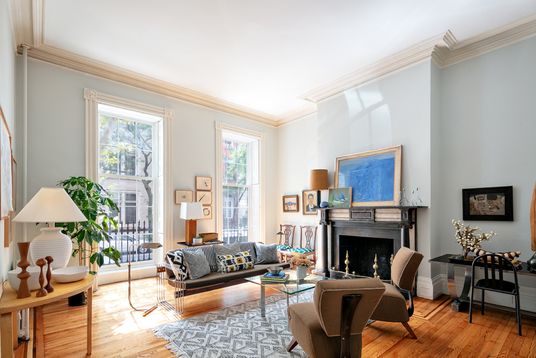
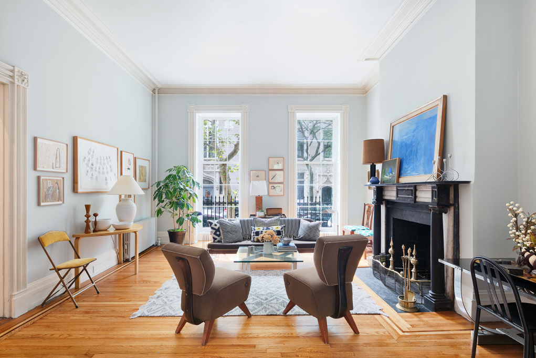
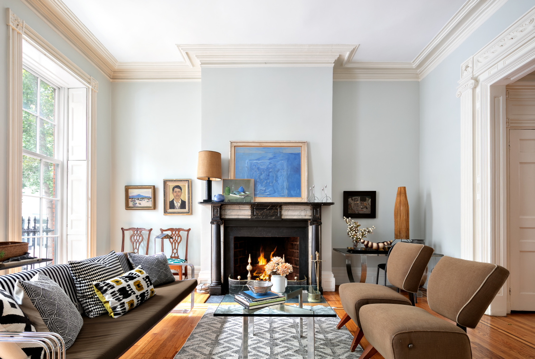
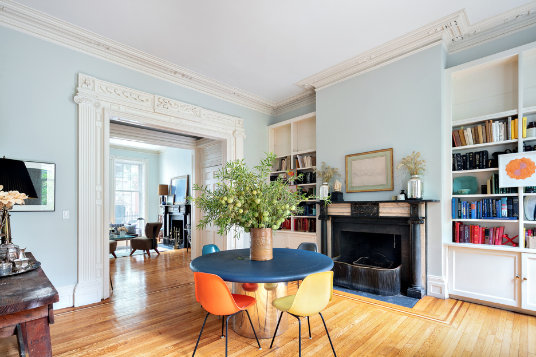
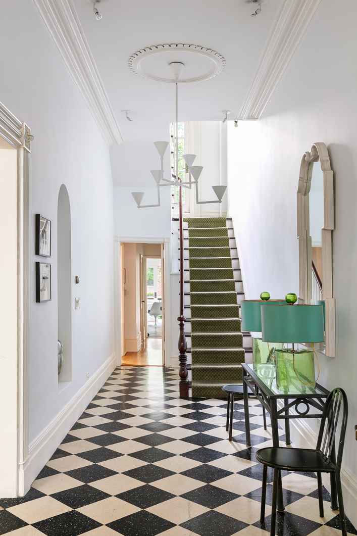
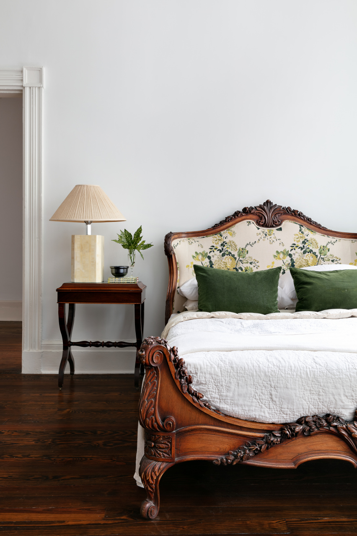
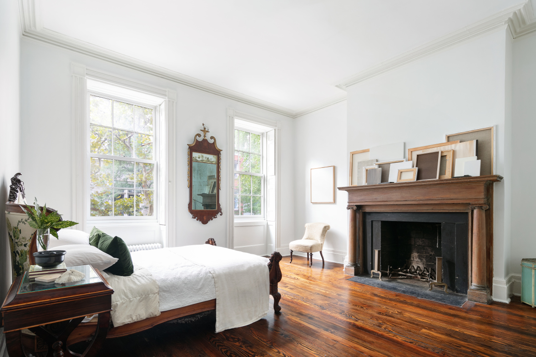
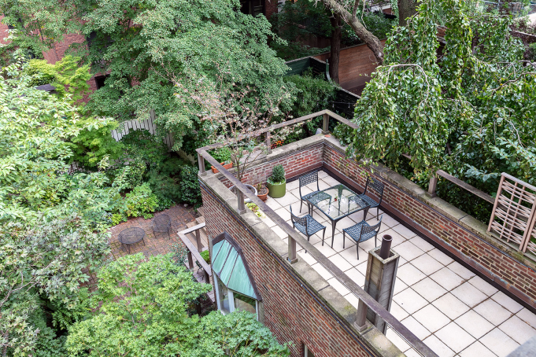
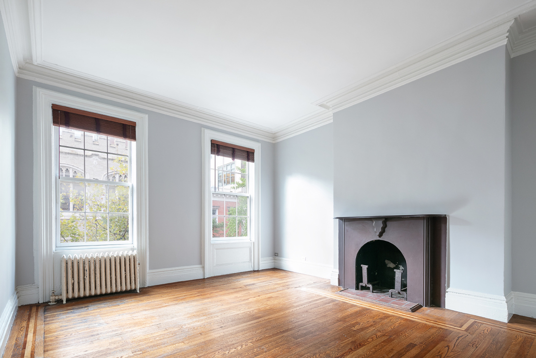
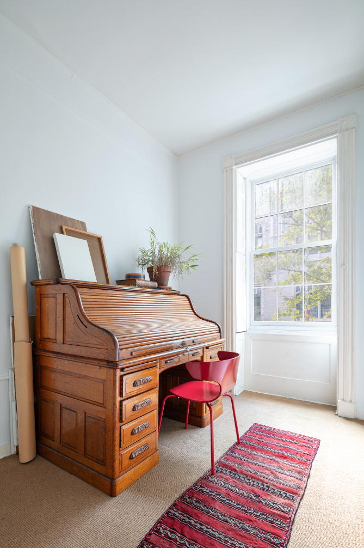
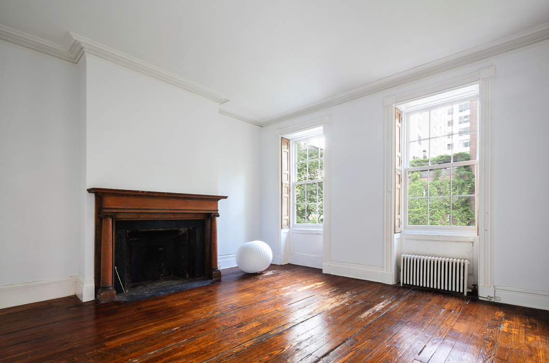
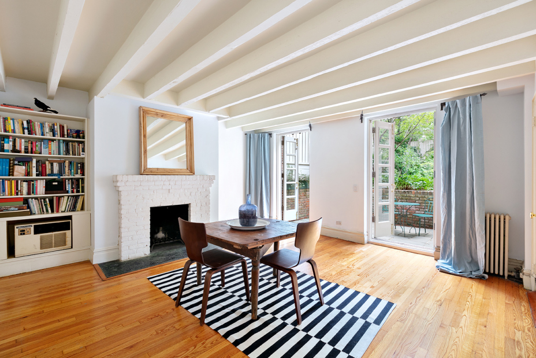
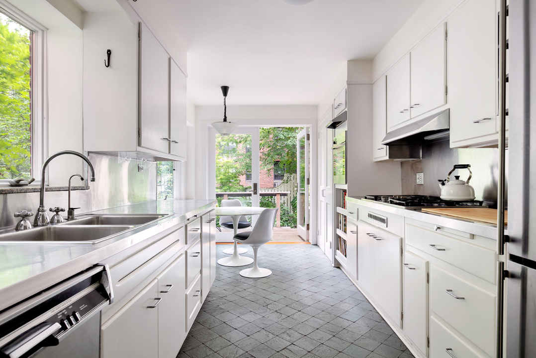
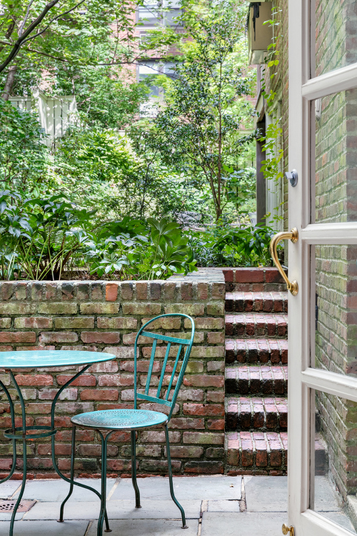
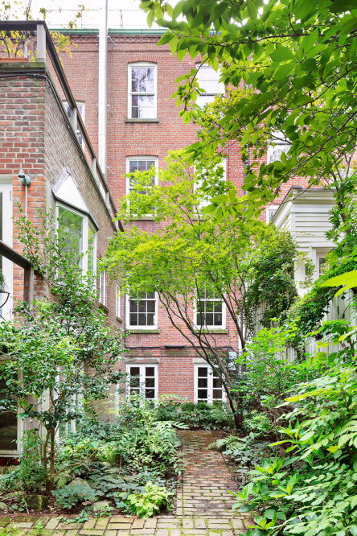
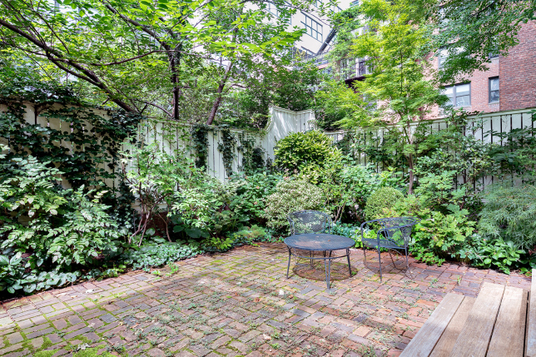
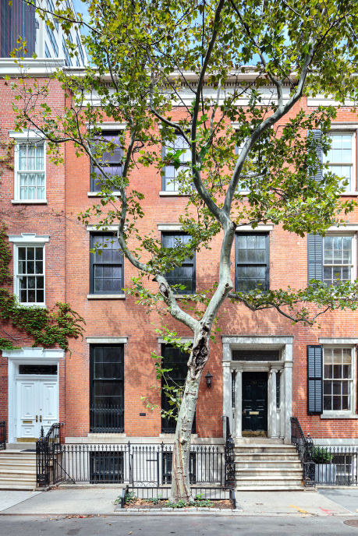
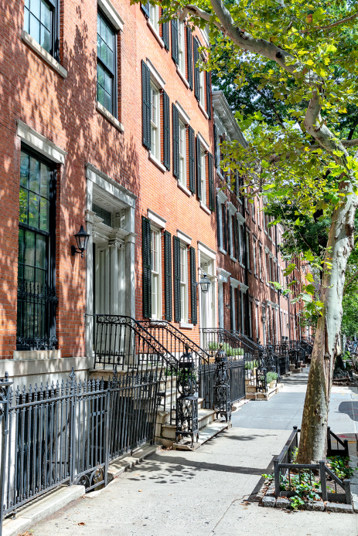
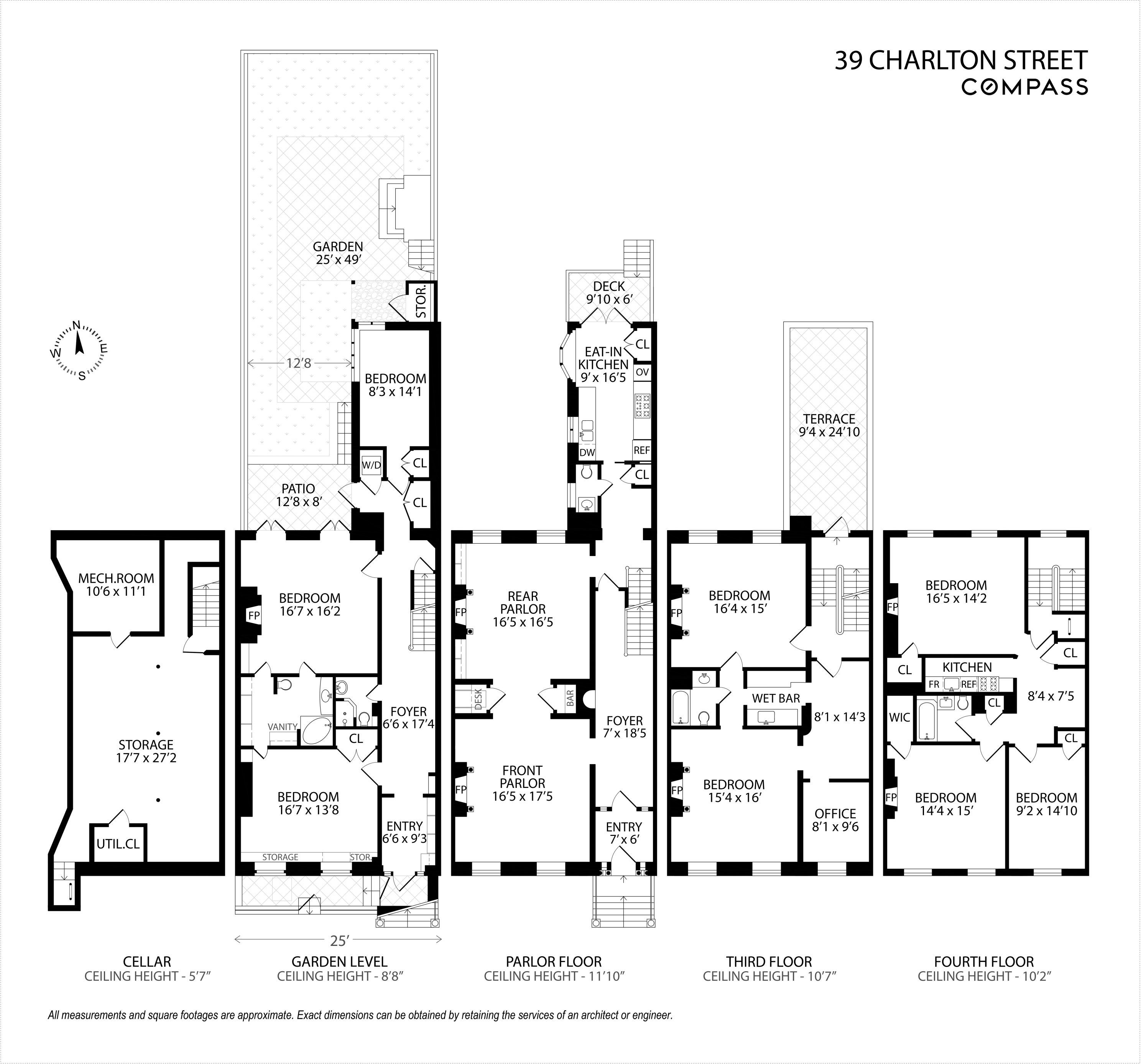
Description
On the Parlor floor, a sweeping foyer makes a profound first...Located on a quaint, tree lined block of Greenwich Village, 39 Charlton Street is a truly special offering. Built in 1827, this is a 25-foot-wide grand scaled Federal style home of epic proportions with a 49-foot-long garden. Commended by the Landmarks Preservation Commission as one of the most well-preserved examples of neoclassical architecture, every aspect of this home has been delicately maintained to its original splendid grandeur.
On the Parlor floor, a sweeping foyer makes a profound first impression, boasting 12’ ceilings and original plaster moldings. Front and rear parlors on this level serve as optimal entertaining spaces, each with elements of old world glamour that are a testament to the time period in which the home was constructed. Yet, it is easy to imagine modern elements being added to bring this home graciously into the 21st century. Original details such as floor to ceilings windows, wood burning fireplaces with opulent marble mantles, plaster moldings and built in bookshelves. Light streams in a sunny eat-in kitchen through a bay window, and attached patio overlooks the home’s large, enchanting private garden, with peonies and roses abound.
The third and fourth floors of 39 Charlton Street are home to five grand scale bedrooms and two full bathrooms. Each of the bedrooms retains exceptional period details and beautiful, original hardwood floors. All are filled with an abundance of natural light, and three of these bedrooms have wood burning fireplaces. Both floors present a balance of private and common living spaces, the third floor has a separate roof terrace, optimal for outdoor seating, and the fourth floor has a second living room. Either could easily be reimagined as a designated master floor.
The garden level is an idyllic harmony of indoor and outdoor townhouse living with exposed white beams and an additional fireplace. Two sets of French doors open to an expansive garden-- a private sanctuary in your own backyard. A brick patio provides room for outdoor separate seating in this bucolic setting. This floor is accessible by separate entrance if desired, and features three spacious bedrooms, and one and a half baths.
A rich history lies behind this charming row of red brick townhouses developed between 1820 and 1829. In the late 1700s, the area was known as Richmond Hill and a great Georgian mansion built for Major Mortier was erected on a hill over 400 feet high. Many prominent United States historical figures used the Richmond Hill mansion. This included George Washington as headquarters during the Revolution and Aaron Burr as a personal residence for lavish entertaining. Ultimately John Jacob Astor took control over the mansion which was moved, and planned the development over the land. Because the development of such a large area was controlled by one party, it is nearly impossible to find such an excellent state of continuity of period and preservation as these Federal and Greek Revival houses. It was here that the simultaneous construction of these townhouses began, each built to the same precise standards.
Listing Agents
![Nick Gavin]() nick.gavin@compass.com
nick.gavin@compass.comP: 646.610.3055
![Josh Doyle]() josh.doyle@compass.com
josh.doyle@compass.comP: 917.279.4969
Amenities
- Private Terrace
- Private Yard
- Patio
- Deck
- Working Fireplace
- Crown Mouldings
- Decorative Mouldings
- Built-Ins
Location
Property Details for 39 Charlton St
| Status | Sold |
|---|---|
| Days on Market | 361 |
| Taxes | $2,733 / month |
| Maintenance | - |
| Min. Down Pymt | - |
| Total Rooms | 10.0 |
| Compass Type | Townhouse |
| MLS Type | House/Building |
| Year Built | 1827 |
| Lot Size | 2,510 SF / 25' x 100' |
| County | New York County |
Building
39 Charlton St
Location
Building Information for 39 Charlton St
Payment Calculator
$46,365 per month
30 year fixed, 7.25% Interest
$43,632
$2,733
$0
Property History for 39 Charlton St
| Date | Event & Source | Price | Appreciation | Link |
|---|
| Date | Event & Source | Price |
|---|
For completeness, Compass often displays two records for one sale: the MLS record and the public record.
Public Records for 39 Charlton St
Schools near 39 Charlton St
Rating | School | Type | Grades | Distance |
|---|---|---|---|---|
| Public - | PK to 5 | |||
| Public - | 6 to 8 | |||
| Public - | 6 to 8 | |||
| Public - | 6 to 8 |
Rating | School | Distance |
|---|---|---|
P.S. 3 Charrette School PublicPK to 5 | ||
Nyc Lab Ms For Collaborative Studies Public6 to 8 | ||
Lower Manhattan Community Middle School Public6 to 8 | ||
Middle 297 Public6 to 8 |
School ratings and boundaries are provided by GreatSchools.org and Pitney Bowes. This information should only be used as a reference. Proximity or boundaries shown here are not a guarantee of enrollment. Please reach out to schools directly to verify all information and enrollment eligibility.
Similar Homes
Similar Sold Homes
Homes for Sale near Hudson Square
Neighborhoods
Cities
No guarantee, warranty or representation of any kind is made regarding the completeness or accuracy of descriptions or measurements (including square footage measurements and property condition), such should be independently verified, and Compass expressly disclaims any liability in connection therewith. Photos may be virtually staged or digitally enhanced and may not reflect actual property conditions. No financial or legal advice provided. Equal Housing Opportunity.
This information is not verified for authenticity or accuracy and is not guaranteed and may not reflect all real estate activity in the market. ©2024 The Real Estate Board of New York, Inc., All rights reserved. The source of the displayed data is either the property owner or public record provided by non-governmental third parties. It is believed to be reliable but not guaranteed. This information is provided exclusively for consumers’ personal, non-commercial use. The data relating to real estate for sale on this website comes in part from the IDX Program of OneKey® MLS. Information Copyright 2024, OneKey® MLS. All data is deemed reliable but is not guaranteed accurate by Compass. See Terms of Service for additional restrictions. Compass · Tel: 212-913-9058 · New York, NY Listing information for certain New York City properties provided courtesy of the Real Estate Board of New York’s Residential Listing Service (the "RLS"). The information contained in this listing has not been verified by the RLS and should be verified by the consumer. The listing information provided here is for the consumer’s personal, non-commercial use. Retransmission, redistribution or copying of this listing information is strictly prohibited except in connection with a consumer's consideration of the purchase and/or sale of an individual property. This listing information is not verified for authenticity or accuracy and is not guaranteed and may not reflect all real estate activity in the market. ©2024 The Real Estate Board of New York, Inc., all rights reserved. This information is not guaranteed, should be independently verified and may not reflect all real estate activity in the market. Offers of compensation set forth here are for other RLSParticipants only and may not reflect other agreements between a consumer and their broker.©2024 The Real Estate Board of New York, Inc., All rights reserved.




















