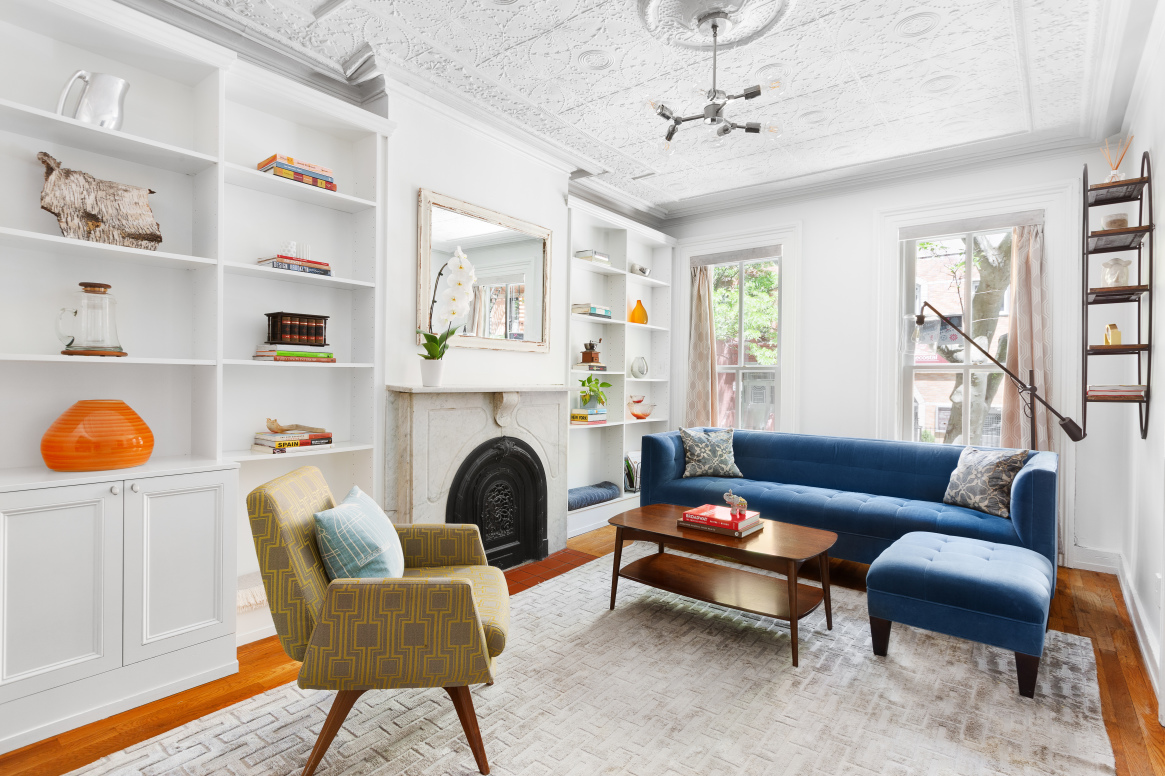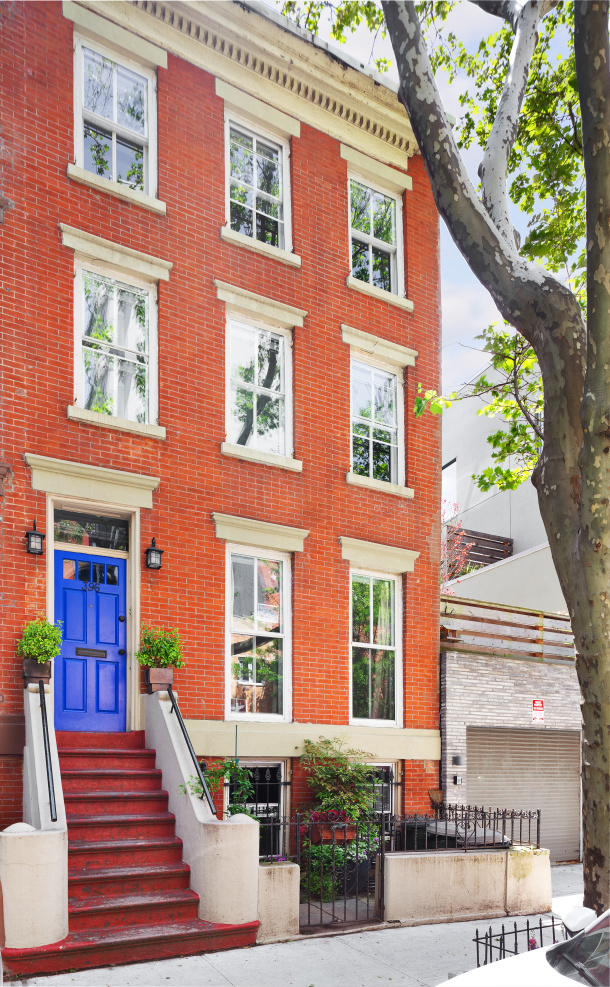396 State Street
396 State Street
Sold 12/28/20
Sold 12/28/20





















Description
TOWNHOUSE TREASURE
Nestled on a tree-lined street in a coveted corner of Boerum Hill is classic townhouse treasure — a two-family home with ultimate convenience to every area cultural, dining, shopping, and entertainment destination. Erected at the turn of the 20th century, this lovingly upgraded Federal-style home offers its dwellers all of the advantages of the city- while offering a true oasis of tranquility, luxury and privacy.
Steps from several major transportation hubs, you’ll greet your neighbors...
TOWNHOUSE TREASURE
Nestled on a tree-lined street in a coveted corner of Boerum Hill is classic townhouse treasure — a two-family home with ultimate convenience to every area cultural, dining, shopping, and entertainment destination. Erected at the turn of the 20th century, this lovingly upgraded Federal-style home offers its dwellers all of the advantages of the city- while offering a true oasis of tranquility, luxury and privacy.
Steps from several major transportation hubs, you’ll greet your neighbors as you make your way up its classic stoop. The blue front door beckons you into your private foyer followed by an antique wooden door that welcomes you home. Beautiful wood floors provide the foundation throughout the expansive yet marvelously manageable home — with an impressive balance between original detail and contemporary elegance. Here, you have original mantels, perfectly scaled rooms, a 4-zone heating and air conditioning split-system, spa-inspired bathrooms, a tree-house terrace, and a deep, oversized backyard. A perfectly practical layout that works for the ever-changing needs and wants of today’s world.
The parlor floor is the heart of the home and offers the comforts of easy living along with the accessibility for great entertaining. The living room enjoys oversized windows with tree-filled views; a decorative, antique-marbled fireplace; high pressed-tin ceilings; beautiful built-ins, and lofty, open access to the dining room. The 12-person dining room also features an equally stunning decorative fireplace and original pressed-tin ceilings. It is flooded by sunlight from the kitchen and the floor-to-ceiling glass doors that open out to the family balcony — the only entry to point to this home’s treasured backyard and garden.
The kitchen located directly off the dining room is a smart, custom, modern space — a perfect blend of stylish form and practical function. With customized cabinets, counter, and storage space, the sweetly-scaled, vibrant, windowed kitchen offers premium stainless appliances, and a prime view overlooking the private backyard below.
Up from the parlor are two generously scaled bedrooms that are bright, cheerful, quiet rooms with decorative fireplaces. They are both served by a refreshed, windowed guest bath that overlooks the gorgeous garden and offers a jumbo washer and vented dryer.
The top floor master suite is the perfect treehouse sanctuary to this well-planned home that allows for optimal rest and rejuvenation. Exposed, antique wood beamed ceilings and custom built-ins surround the expansive suite with treetop views, a functioning wood-burning fireplace and a fantastic floor-through with opposite exposures for that coveted - and incredibly rare - cross breeze. The custom, walk-through closet opens up to a mini-kitchenette and the ensuite master bath with beautiful floor-to-ceiling tiles and a custom dual sink vanity. Light floods the closet through the floor-to-ceiling glass door leading out to the private and expansive terrace only an arm’s length to the inhabitants of the trees rising from the backyard.
The backyard is an outdoor-lovers’ paradise. A custom red-wood cedar deck, and fencing create the framework for this sunny and private, multi-tiered garden oasis, and is the ideal setting for play, work-from-home, school-from-home and work-out-from home. It’s perfect for the grill master, the green thumb, the entertainer, and al fresco dining under the stars. This sunny paradise is like an extra jumbo living room — giving you the coveted flexibility today’s NY’er must have.
Back inside, the garden level is currently presented as a private, floor-through, home within the home – a proper one-bedroom, one-bath apartment with a private entrance off the front garden -- with an open living room and kitchen featuring original wide plank wood floors and exposed beams throughout. The spacious bedroom features a decorative fireplace with two closets and is served by a windowed bath with its own washer and vented dryer. Offering a wonderful investment opportunity, this impressively scaled space can easily be re-incorporated into the primary home.
The basement cellar is smartly suited for bountiful extra storage, and could easily accommodate an extensive wine cellar. Its compact systems include a new boiler (2018).
Enjoy solitude and relaxation from the rigors of a fast-paced city life in this modernized safe-haven in the heart of secluded, tree-lined Brooklyn.
Listing Agent
![Brian K. Lewis]() blewis@compass.com
blewis@compass.comP: 646.228.7241
Amenities
- Primary Ensuite
- Street Scape
- Private Terrace
- Private Yard
- Working Fireplace
- Decorative Fireplace
- Fireplace
- Crown Mouldings
Location
Property Details for 396 State Street
| Status | Sold |
|---|---|
| Days on Market | 94 |
| Taxes | $659 / month |
| Maintenance | - |
| Min. Down Pymt | - |
| Total Rooms | 9.0 |
| Compass Type | Townhouse |
| MLS Type | Single Family |
| Year Built | 1890 |
| Lot Size | 1,500 SF / 17' x 90' |
| County | Kings County |
Building
396 State St
Location
Building Information for 396 State Street
Payment Calculator
$15,940 per month
30 year fixed, 7.25% Interest
$15,281
$659
$0
Property History for 396 State Street
| Date | Event & Source | Price | Appreciation |
|---|
| Date | Event & Source | Price |
|---|
For completeness, Compass often displays two records for one sale: the MLS record and the public record.
Public Records for 396 State Street
Schools near 396 State Street
Rating | School | Type | Grades | Distance |
|---|---|---|---|---|
| Public - | PK to 5 | |||
| Public - | 6 to 8 | |||
| Public - | 9 to 12 | |||
| Public - | 9 to 12 |
Rating | School | Distance |
|---|---|---|
P.S. 38 The Pacific PublicPK to 5 | ||
The Math And Science Exploratory School Public6 to 8 | ||
Khalil Gibran International Academy Public9 to 12 | ||
Brooklyn High School of the Arts Public9 to 12 |
School ratings and boundaries are provided by GreatSchools.org and Pitney Bowes. This information should only be used as a reference. Proximity or boundaries shown here are not a guarantee of enrollment. Please reach out to schools directly to verify all information and enrollment eligibility.
Similar Homes
Similar Sold Homes
Homes for Sale near Boerum Hill
Neighborhoods
Cities
No guarantee, warranty or representation of any kind is made regarding the completeness or accuracy of descriptions or measurements (including square footage measurements and property condition), such should be independently verified, and Compass expressly disclaims any liability in connection therewith. Photos may be virtually staged or digitally enhanced and may not reflect actual property conditions. No financial or legal advice provided. Equal Housing Opportunity.
This information is not verified for authenticity or accuracy and is not guaranteed and may not reflect all real estate activity in the market. ©2024 The Real Estate Board of New York, Inc., All rights reserved. The source of the displayed data is either the property owner or public record provided by non-governmental third parties. It is believed to be reliable but not guaranteed. This information is provided exclusively for consumers’ personal, non-commercial use. The data relating to real estate for sale on this website comes in part from the IDX Program of OneKey® MLS. Information Copyright 2024, OneKey® MLS. All data is deemed reliable but is not guaranteed accurate by Compass. See Terms of Service for additional restrictions. Compass · Tel: 212-913-9058 · New York, NY Listing information for certain New York City properties provided courtesy of the Real Estate Board of New York’s Residential Listing Service (the "RLS"). The information contained in this listing has not been verified by the RLS and should be verified by the consumer. The listing information provided here is for the consumer’s personal, non-commercial use. Retransmission, redistribution or copying of this listing information is strictly prohibited except in connection with a consumer's consideration of the purchase and/or sale of an individual property. This listing information is not verified for authenticity or accuracy and is not guaranteed and may not reflect all real estate activity in the market. ©2024 The Real Estate Board of New York, Inc., all rights reserved. This information is not guaranteed, should be independently verified and may not reflect all real estate activity in the market. Offers of compensation set forth here are for other RLSParticipants only and may not reflect other agreements between a consumer and their broker.©2024 The Real Estate Board of New York, Inc., All rights reserved.





















