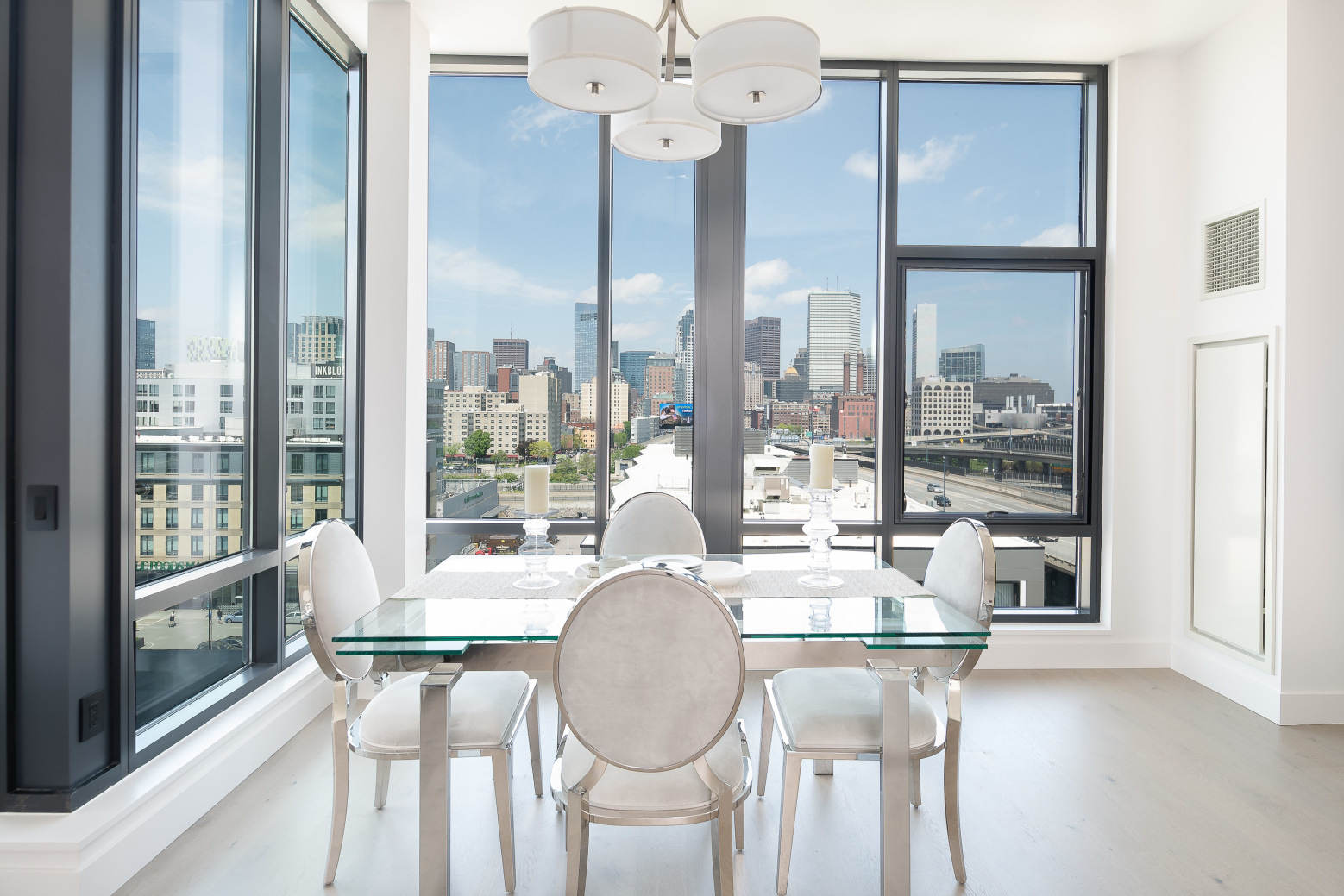40 Traveler Street, Unit PH2
40 Traveler Street, Unit PH2
Private Exclusive
Canceled
Private Exclusive
Canceled
























Description
Listing Agents
![Susan C. McLaren]() susan.mclaren@compass.com
susan.mclaren@compass.comP: 617.605.8348
![Bev D'Agostino]() beverly.dagostino@compass.com
beverly.dagostino@compass.comP: 617.710.8609
![The McLaren Team]() citytothesuburbs@compass.com
citytothesuburbs@compass.comP: 617.605.8348
Property Details for 40 Traveler Street, Unit PH2
Amenities
- Elevator
- Concierge
- Laundry in Building
- Central AC
- Central Heating
- Assigned Parking
- Garage
- Gym
Location
Property Details for 40 Traveler Street, Unit PH2
| Status | Canceled |
|---|---|
| Days on Market | - |
| Taxes | $18,060 / year |
| HOA Fees | - |
| Condo/Co-op Fees | $2,148 / month |
| Compass Type | Condo |
| MLS Type | - |
| Year Built | 2018 |
| County | Suffolk County |
Building
The Siena
Location
Building Information for 40 Traveler Street, Unit PH2
Payment Calculator
$16,200 per month
30 year fixed, 7.25% Interest
$12,547
$1,505
$2,148
Property Information for 40 Traveler Street, Unit PH2
- Total Rooms: 6
Property History for 40 Traveler Street, Unit PH2
| Date | Event & Source | Price | Appreciation |
|---|
| Date | Event & Source | Price |
|---|
For completeness, Compass often displays two records for one sale: the MLS record and the public record.
Schools near 40 Traveler Street, Unit PH2
Rating | School | Type | Grades | Distance |
|---|---|---|---|---|
| Public - | PK to 5 | |||
| Public - | 6 to 12 | |||
| Public - | PK to 5 | |||
| Public - | 1 to 12 |
Rating | School | Distance |
|---|---|---|
Josiah Quincy Elementary School PublicPK to 5 | ||
Quincy Upper School Public6 to 12 | ||
Blackstone Elementary School PublicPK to 5 | ||
William Mckinley Public1 to 12 |
School ratings and boundaries are provided by GreatSchools.org and Pitney Bowes. This information should only be used as a reference. Proximity or boundaries shown here are not a guarantee of enrollment. Please reach out to schools directly to verify all information and enrollment eligibility.
Similar Homes
Similar Sold Homes
Homes for Sale near South End
Neighborhoods
- Bay Village
- Central Boston
- Chinatown
- Columbia Point
- Columbus
- Columbus Park-Andrew Square
- Dudley-Brunswick King
- Fenway
- Harrison Lenox
- Ink Block
- Lower Roxbury
- Prudential-St. Botolph
- Shawmut
- South End
- Back Bay
- Frederick Douglass Square Historic District
- Dudley Station Historic District
- Lower Roxbury Historic District
- Midtown Boston
- Seaport District
Cities
No guarantee, warranty or representation of any kind is made regarding the completeness or accuracy of descriptions or measurements (including square footage measurements and property condition), such should be independently verified, and Compass expressly disclaims any liability in connection therewith. Photos may be virtually staged or digitally enhanced and may not reflect actual property conditions. No financial or legal advice provided. Equal Housing Opportunity.
The property listing data and information, or the images, set forth herein were provided to MLS Property Information Network, Inc., Martha's Vineyard MLS, CCIMLS, Link MLS, and Berkshire County Board of REALTORS from third party sources, including sellers, lessors and public records, and were compiled by MLS Property Information Network, Inc., Martha's Vineyard MLS, CCIMLS, Link MLS, and Berkshire County Board of REALTORS. The property listing data and information, and the images, are for the personal, non-commercial use of consumers having a good faith interest in purchasing or leasing listed properties of the type displayed to them and may not be used for any purpose other than to identify prospective properties which such consumers may have a good faith interest in purchasing or leasing. MLS Property Information Network, Inc., Martha's Vineyard MLS, CCIMLS, Link MLS, and Berkshire County Board of REALTORS and its subscribers disclaim any and all representations and warranties as to the accuracy of the property listing data and information, or as to the accuracy of any of the images, set forth herein.


























