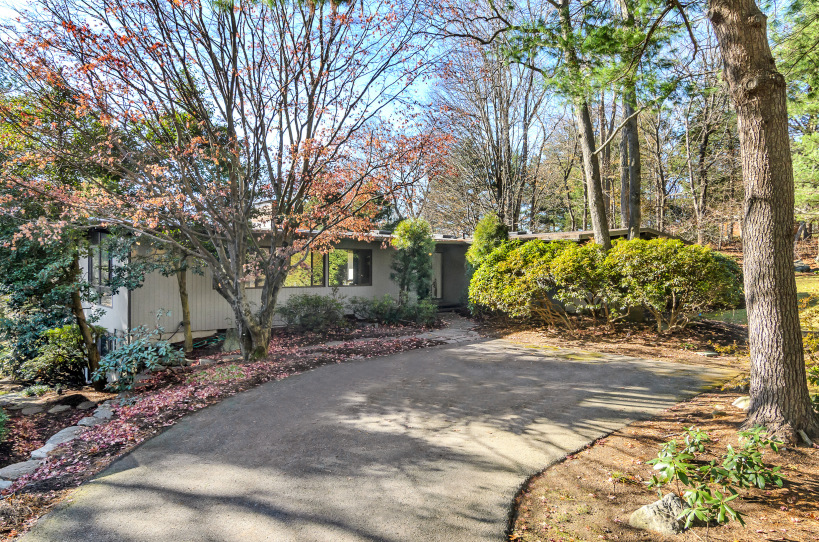40 Whitney Tavern
40 Whitney Tavern
Private Exclusive
Sold 5/22/20
Private Exclusive
Sold 5/22/20
















Description
Privately situated close to Weston center, this mid-century Contemporary home impresses with its walls of windows, lovely views, natural light, tall ceilings, open floor plan and dramatic spaces. The welcoming foyer leads to a fireplaced living room and adjoining dining room - both offering wonderful entertaining spaces. There is a handsome, wood-paneled family room/den with built-ins and a wood stove as well as a light-filled, eat-in kitchen overlooking an expansive deck and lush grounds. The main...
Privately situated close to Weston center, this mid-century Contemporary home impresses with its walls of windows, lovely views, natural light, tall ceilings, open floor plan and dramatic spaces. The welcoming foyer leads to a fireplaced living room and adjoining dining room - both offering wonderful entertaining spaces. There is a handsome, wood-paneled family room/den with built-ins and a wood stove as well as a light-filled, eat-in kitchen overlooking an expansive deck and lush grounds. The main level also features a master bedroom with an ensuite bath and walk-in closet, three additional, well-proportioned bedrooms, a full bath, powder room and laundry. The lower level has its own separate entrance, a generous play room/home office plus another full bath and ample storage. This gorgeous property offers close proximity to commuting routes, is a short distance from the train and provides easy access to the 80-acre Cat Rock Park. Truly a one-of-a-kind offering!
Listing Agents
![Lisa Curlett]() lisa.curlett@compass.com
lisa.curlett@compass.comP: 781.267.2844
![Maura Dolan]() maura.dolan@compass.com
maura.dolan@compass.comP: 617.448.1346
![Tricia Parmele]() tricia.parmele@compass.com
tricia.parmele@compass.comP: 781.296.0966
![Beyond Boston Properties]() beyondboston@compass.com
beyondboston@compass.comP: 617.383.7810
Property Details for 40 Whitney Tavern
Amenities
- Laundry in Building
- Central AC
- Garage
- Deck
- Double Sink Bathroom
- Fireplace
- Hardwood Floors
- Recessed Lighting
Location
Property Details for 40 Whitney Tavern
| Status | Sold |
|---|---|
| Days on Market | - |
| Taxes | - |
| HOA Fees | - |
| Condo/Co-op Fees | - |
| Compass Type | Single Family |
| MLS Type | - |
| Year Built | 1968 |
| Lot Size | 1.57 AC / 68,276 SF |
| County | Middlesex County |
Location
Building Information for 40 Whitney Tavern
Payment Calculator
$7,486 per month
30 year fixed, 7.25% Interest
$6,385
$1,101
$0
Property Information for 40 Whitney Tavern
- Total Rooms: 9
Public Records for 40 Whitney Tavern
Schools near 40 Whitney Tavern
Rating | School | Type | Grades | Distance |
|---|---|---|---|---|
| Public - | PK to 3 | |||
| Public - | PK to 3 | |||
| Public - | 4 to 5 | |||
| Public - | 6 to 8 |
Rating | School | Distance |
|---|---|---|
Woodland Elementary School PublicPK to 3 | ||
Country Elementary School PublicPK to 3 | ||
Field Elementary School Public4 to 5 | ||
Weston Middle School Public6 to 8 |
School ratings and boundaries are provided by GreatSchools.org and Pitney Bowes. This information should only be used as a reference. Proximity or boundaries shown here are not a guarantee of enrollment. Please reach out to schools directly to verify all information and enrollment eligibility.
Similar Homes
Similar Sold Homes
Homes for Sale near Weston
Neighborhoods
Cities
No guarantee, warranty or representation of any kind is made regarding the completeness or accuracy of descriptions or measurements (including square footage measurements and property condition), such should be independently verified, and Compass expressly disclaims any liability in connection therewith. Photos may be virtually staged or digitally enhanced and may not reflect actual property conditions. No financial or legal advice provided. Equal Housing Opportunity.
The property listing data and information, or the images, set forth herein were provided to MLS Property Information Network, Inc., Martha's Vineyard MLS, CCIMLS, Link MLS, and Berkshire County Board of REALTORS from third party sources, including sellers, lessors and public records, and were compiled by MLS Property Information Network, Inc., Martha's Vineyard MLS, CCIMLS, Link MLS, and Berkshire County Board of REALTORS. The property listing data and information, and the images, are for the personal, non-commercial use of consumers having a good faith interest in purchasing or leasing listed properties of the type displayed to them and may not be used for any purpose other than to identify prospective properties which such consumers may have a good faith interest in purchasing or leasing. MLS Property Information Network, Inc., Martha's Vineyard MLS, CCIMLS, Link MLS, and Berkshire County Board of REALTORS and its subscribers disclaim any and all representations and warranties as to the accuracy of the property listing data and information, or as to the accuracy of any of the images, set forth herein.



















