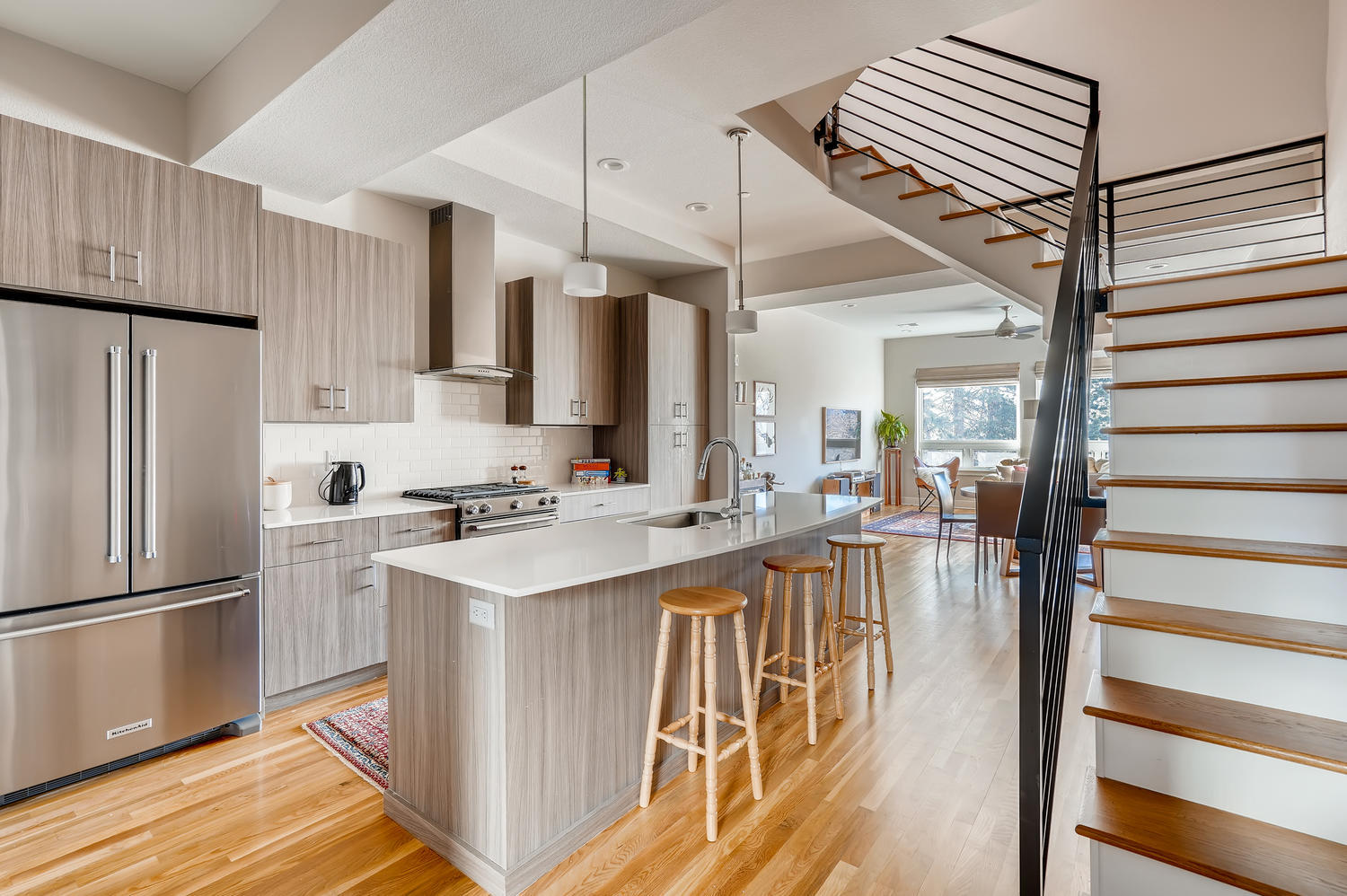4144 Tennyson Street, Unit 4
4144 Tennyson Street, Unit 4
Private Exclusive
Sold 4/27/20
Private Exclusive
Sold 4/27/20

Description
Listing Agent
![Kelly Hudson]() kelly.hudson@compass.com
kelly.hudson@compass.comP: 720.297.5772
Amenities
- Private Roof Deck
Location
Property Details for 4144 Tennyson Street, Unit 4
| Status | Sold |
|---|---|
| Days on Compass | - |
| Taxes | - |
| HOA Fees | - |
| Condo/Co-op Fees | - |
| Compass Type | Condo |
| MLS Type | - |
| Year Built | 2016 |
| County | Denver County |
Location
Building Information for 4144 Tennyson Street, Unit 4
Payment Calculator
$3,820 per month
30 year fixed, 7.25% Interest
$3,820
—
$0
Property Information for 4144 Tennyson Street, Unit 4
- Living Area (SqFt Finished): 1430
- Bedrooms Total: 2
- Bathrooms Total: 3
Schools near 4144 Tennyson Street, Unit 4
Rating | School | Type | Grades | Distance |
|---|---|---|---|---|
| Public - | PK to 5 | |||
| Public - | PK to 8 | |||
| Public - | 6 to 8 | |||
| Public - | 7 to 12 |
Rating | School | Distance |
|---|---|---|
Centennial A School for Expeditionary Learning PublicPK to 5 | ||
Bryant Webster K-8 School PublicPK to 8 | ||
Skinner Middle School Public6 to 8 | ||
Denver Public Montessori Junior/Senior High School Public7 to 12 |
School ratings and boundaries are provided by GreatSchools.org and Pitney Bowes. This information should only be used as a reference. Proximity or boundaries shown here are not a guarantee of enrollment. Please reach out to schools directly to verify all information and enrollment eligibility.
Similar Homes
Similar Sold Homes
Homes for Sale near Tennyson Street Cultural District
Neighborhoods
Cities
No guarantee, warranty or representation of any kind is made regarding the completeness or accuracy of descriptions or measurements (including square footage measurements and property condition), such should be independently verified, and Compass expressly disclaims any liability in connection therewith. Photos may be virtually staged or digitally enhanced and may not reflect actual property conditions. No financial or legal advice provided. Equal Housing Opportunity.
Based on information from one of the following Multiple Listing Services: REColorado, Summit MLS Inc (a wholly owned subsidiary of Summit Association of REALTORS), Pikes Peak Association of Realtors, IRES, Grand Junction Area REALTOR, CREN, Vail Board of REALTORS and Grand County Board of REALTORS . Information being provided is for the visitor’s personal, noncommercial use and may not be used for any purpose other than to identify prospective properties visitor may be interested in purchasing. The data contained herein is copyrighted by REColorado, Summit MLS Inc (a wholly owned subsidiary of Summit Association of REALTORS), Pikes Peak Association of Realtors, IRES, Grand Junction Area REALTOR, CREN, Vail Board of REALTORS and Grand County Board of REALTORS is protected by all applicable copyright laws. Any dissemination of this information is in violation of copyright laws and is strictly prohibited. Property information referenced on this web site comes from the Internet Data Exchange (IDX) program of the MLS. This web site may reference real estate listing(s) held by a brokerage firm other than the broker and/or agent who owns this web site. For the avoidance of doubt, the accuracy of all information, regardless of source, is deemed reliable but not guaranteed and should be personally verified through personal inspection by and/or with the appropriate professionals.


