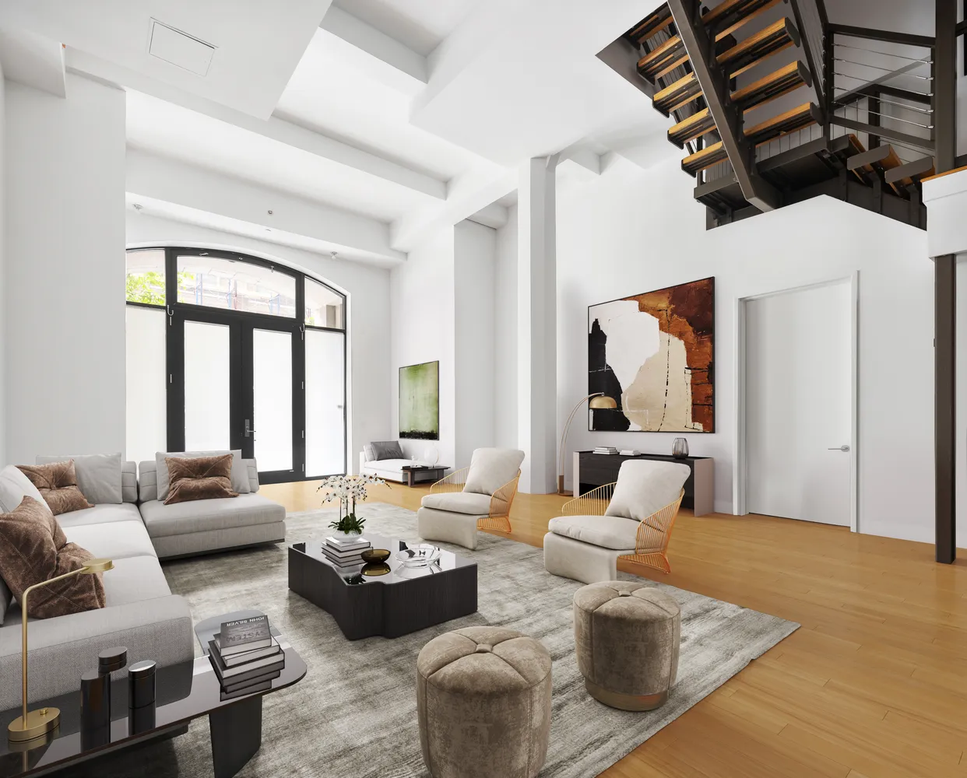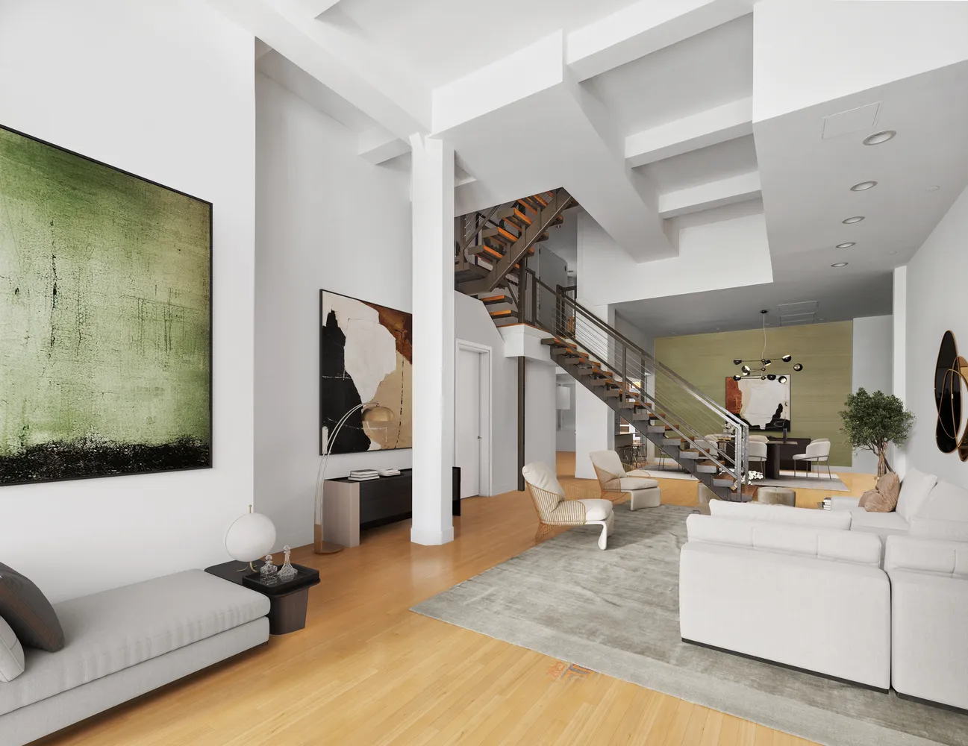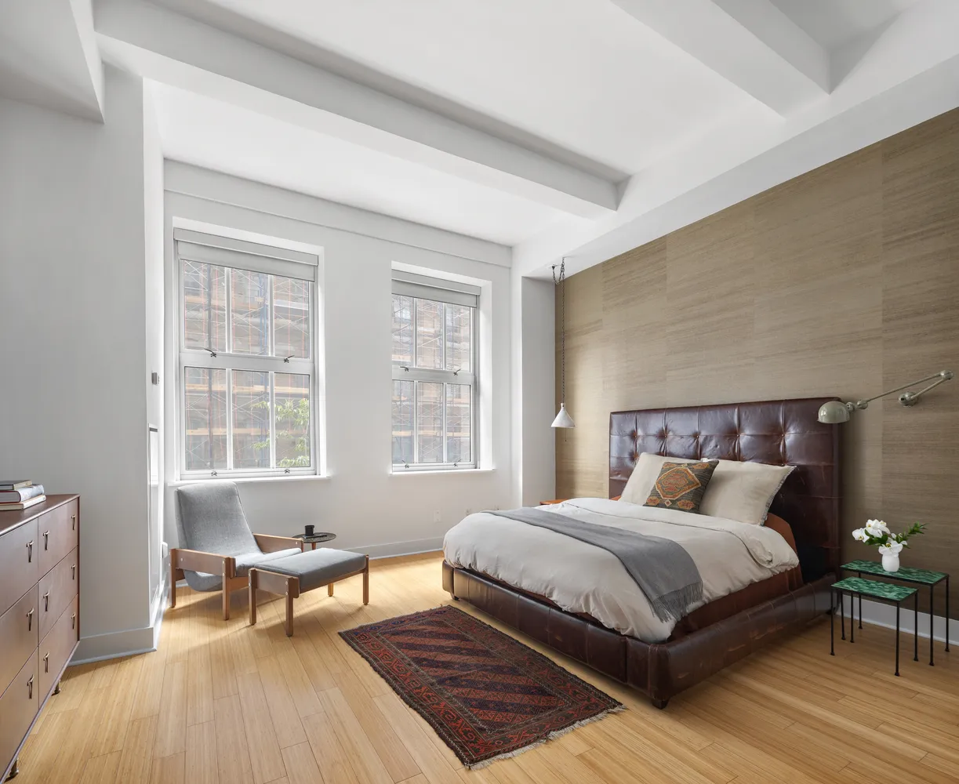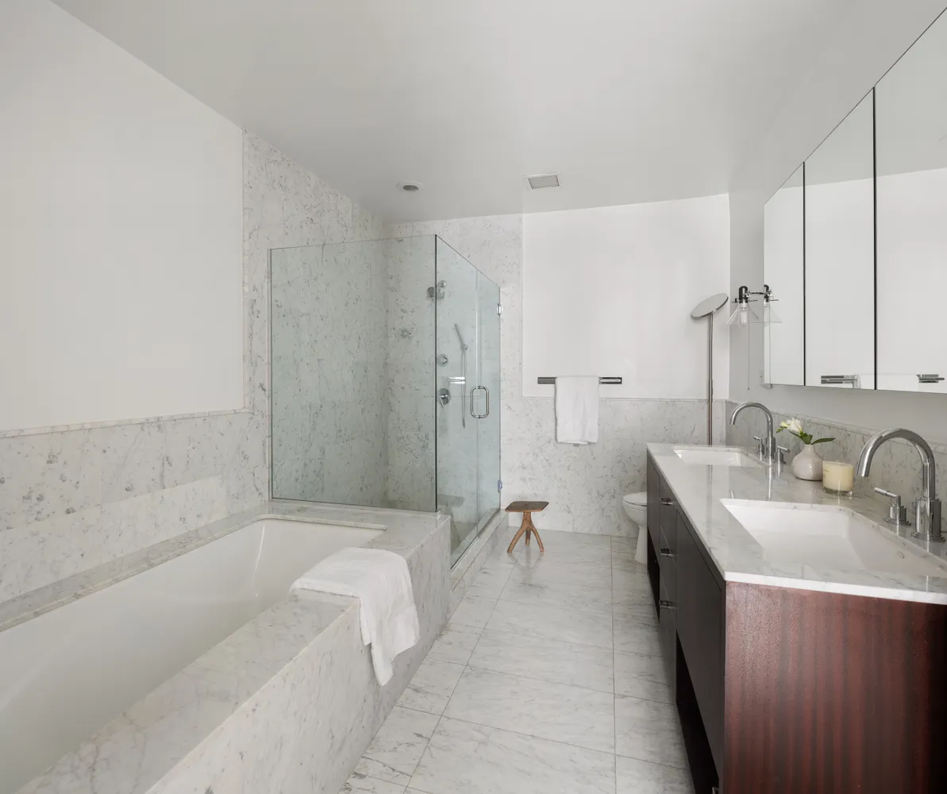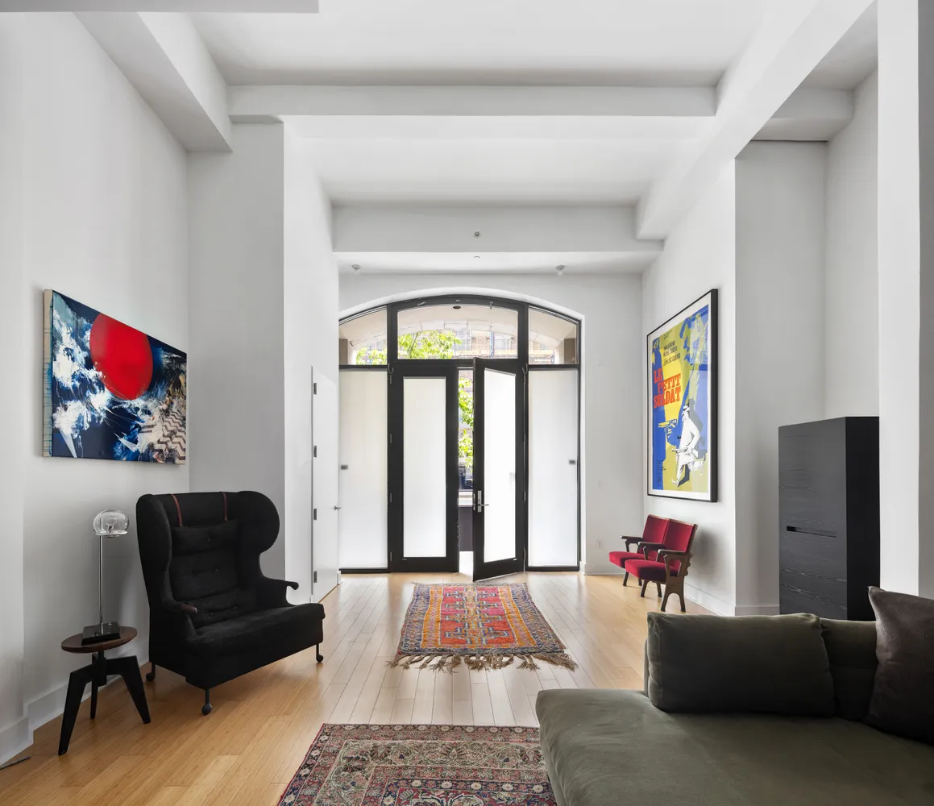415 Greenwich Street, Unit THD
Listed By Compass
Contract Signed
Listed By Compass
Contract Signed



















Description
Laid out over four levels, this extraordinary three bedroom, three and a half bath home offers space and style...New York City boasts many iconic combos: bagel with cream cheese, pastrami on rye, Ruth and Gehrig.... But no combo quickens pulses in real estate circles quite like "townhouse with doorman." Offering all of the freedoms of townhouse living plus the conveniences of a fully staffed building, the full-service townhouse is the ultimate NYC luxury. And THD at the Tribeca Summit is no exception.
Laid out over four levels, this extraordinary three bedroom, three and a half bath home offers space and style in the heart of historic Tribeca. For those maisonette moods, enter discretely from a private, terraced landing through grand double doors into a generously-sized foyer and impressive great room. Anchored by a beautiful cantilevered staircase, the main living space features impressive 15'+ ceilings, a powder room, and a home theater projector for cinema-scale screenings and events.
Adjacent and open to the great room, the spacious dining area and Bulthaup kitchen further confirm why this property is an entertainer's delight. Equipped with Miele double ovens, a Bosch dishwasher, a Subzero refrigerator, and a 5-burner Viking cooktop with vented hood, this home has all of the ingredients required for serious soirées or casual nights in. Here you can also access the gorgeous Thomas Balsley-designed common courtyard and newly renovated, attended lobby from your secondary entrance.
Up one short flight to the second level is a well-proportioned guest room and study area, both of which face south over the interior courtyard. Quiet with ample storage this room enjoys a windowed, ensuite bathroom with a tub/shower.
The second guest room, at the very top level of the home, also faces south over the same lovely courtyard which can be admired from a Juliet balcony accessed by a steel & glass door. Other room features include an en-suite shower bath and sizable storage closet.
Between these two levels is the enormous and airy primary suite. Located on its own tier with a large, dedicated landing, this room features huge north-facing casement windows and ceiling heights over 11' tall. It's bright, inviting and private while still accessible to rooms above and below. Additionally, it has two large closets, and a tasteful en-suite spa bath with a double vanity, separate shower/tub and marble throughout.
415 Greenwich Street is an architecturally significant, landmarked condominium in the neo-Renaissance style. With 62 units and 8 stories, it occupies one of the most coveted corners in Tribeca and is convenient to upscale shopping, nightlife, fine dining, cultural institutions and other notable destinations. Luxury amenities include a newly renovated 24-hour attended lobby, live-in resident manager, common rooftop terrace, children's playroom, fitness center and peaceful interior courtyards. There is attended valet parking in the building and nearby subway lines include the A/C/E, N/Q/R/W, J/Z & 6.
Please note, there’s a .5% transfer fee payable by buyer.
*Some images are virtually staged.
Listing Agent
![Aimee Scher]() aimee@compass.com
aimee@compass.comP: (845)-750-8111
Amenities
- Full-Time Doorman
- Concierge
- Private Terrace
- Roof Deck
- Common Roof Deck
- Common Outdoor Space
- Gym
- Health Club
Property Details for 415 Greenwich Street, Unit THD
| Status | Contract Signed |
|---|---|
| Days on Market | 74 |
| Taxes | $3,004 / month |
| Common Charges | $3,226 / month |
| Min. Down Pymt | 20% |
| Total Rooms | 6.0 |
| Compass Type | Condo |
| MLS Type | - |
| Year Built | 1912 |
| Views | None |
| Architectural Style | - |
| County | New York County |
| Buyer's Agent Compensation | 2.5% |
Building
415 Greenwich St
Building Information for 415 Greenwich Street, Unit THD
Property History for 415 Greenwich Street, Unit THD
| Date | Event & Source | Price | Appreciation | Link |
|---|
| Date | Event & Source | Price |
|---|
For completeness, Compass often displays two records for one sale: the MLS record and the public record.
Public Records for 415 Greenwich Street, Unit THD
Schools near 415 Greenwich Street, Unit THD
Rating | School | Type | Grades | Distance |
|---|---|---|---|---|
| Public - | K to 5 | |||
| Public - | 6 to 8 | |||
| Public - | 6 to 8 | |||
| Public - | 6 to 8 |
Rating | School | Distance |
|---|---|---|
P.S. 234 Independence School PublicK to 5 | ||
Lower Manhattan Community Middle School Public6 to 8 | ||
Nyc Lab Ms For Collaborative Studies Public6 to 8 | ||
Middle 297 Public6 to 8 |
School ratings and boundaries are provided by GreatSchools.org and Pitney Bowes. This information should only be used as a reference. Proximity or boundaries shown here are not a guarantee of enrollment. Please reach out to schools directly to verify all information and enrollment eligibility.
Similar Homes
Similar Sold Homes
Homes for Sale near TriBeCa
Neighborhoods
Cities
No guarantee, warranty or representation of any kind is made regarding the completeness or accuracy of descriptions or measurements (including square footage measurements and property condition), such should be independently verified, and Compass expressly disclaims any liability in connection therewith. Photos may be virtually staged or digitally enhanced and may not reflect actual property conditions. Offers of compensation are subject to change at the discretion of the seller. No financial or legal advice provided. Equal Housing Opportunity.
This information is not verified for authenticity or accuracy and is not guaranteed and may not reflect all real estate activity in the market. ©2024 The Real Estate Board of New York, Inc., All rights reserved. The source of the displayed data is either the property owner or public record provided by non-governmental third parties. It is believed to be reliable but not guaranteed. This information is provided exclusively for consumers’ personal, non-commercial use. The data relating to real estate for sale on this website comes in part from the IDX Program of OneKey® MLS. Information Copyright 2024, OneKey® MLS. All data is deemed reliable but is not guaranteed accurate by Compass. See Terms of Service for additional restrictions. Compass · Tel: 212-913-9058 · New York, NY Listing information for certain New York City properties provided courtesy of the Real Estate Board of New York’s Residential Listing Service (the "RLS"). The information contained in this listing has not been verified by the RLS and should be verified by the consumer. The listing information provided here is for the consumer’s personal, non-commercial use. Retransmission, redistribution or copying of this listing information is strictly prohibited except in connection with a consumer's consideration of the purchase and/or sale of an individual property. This listing information is not verified for authenticity or accuracy and is not guaranteed and may not reflect all real estate activity in the market. ©2024 The Real Estate Board of New York, Inc., all rights reserved. This information is not guaranteed, should be independently verified and may not reflect all real estate activity in the market. Offers of compensation set forth here are for other RLSParticipants only and may not reflect other agreements between a consumer and their broker.©2024 The Real Estate Board of New York, Inc., All rights reserved.
