418 4th Street
418 4th Street
Sold 7/1/18
Sold 7/1/18
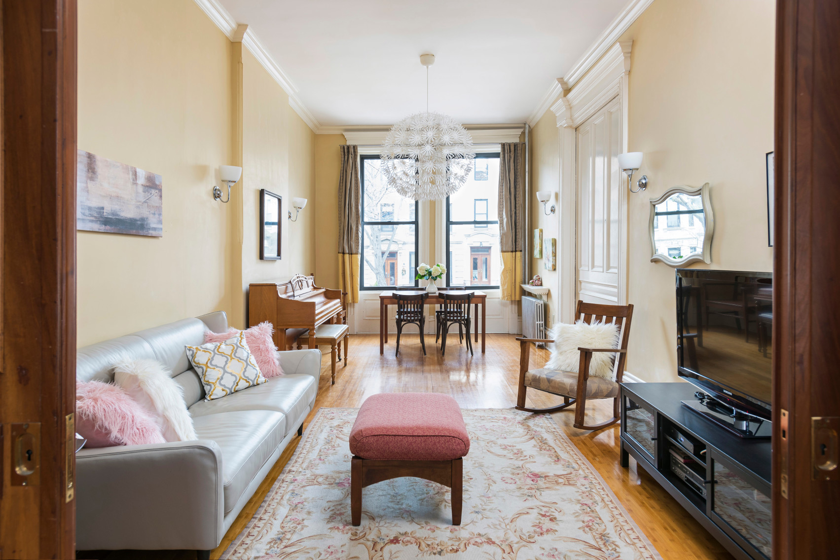



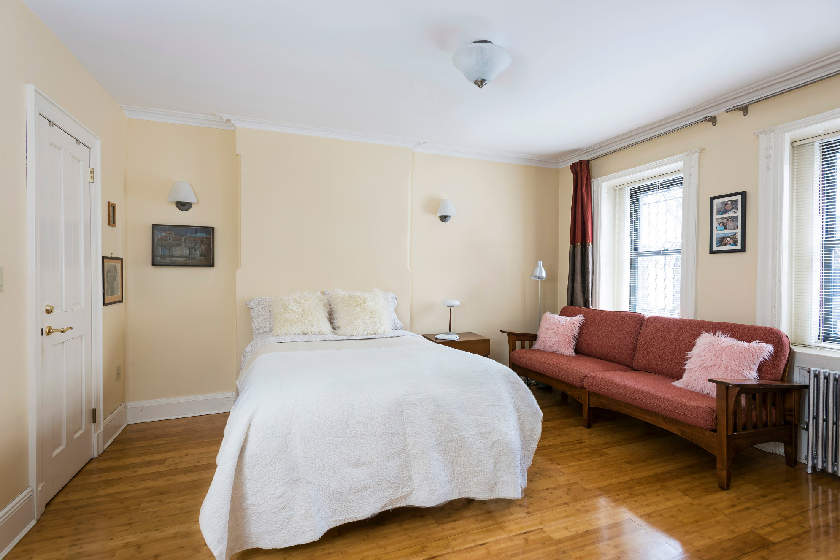

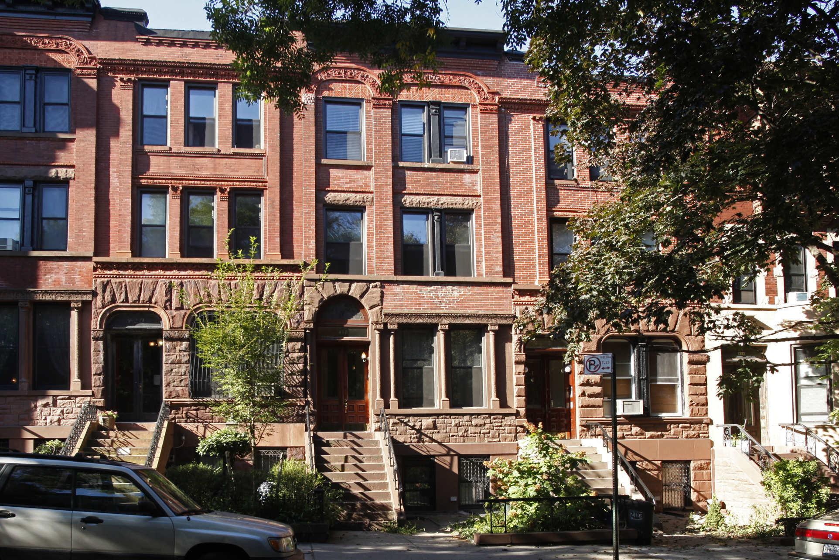
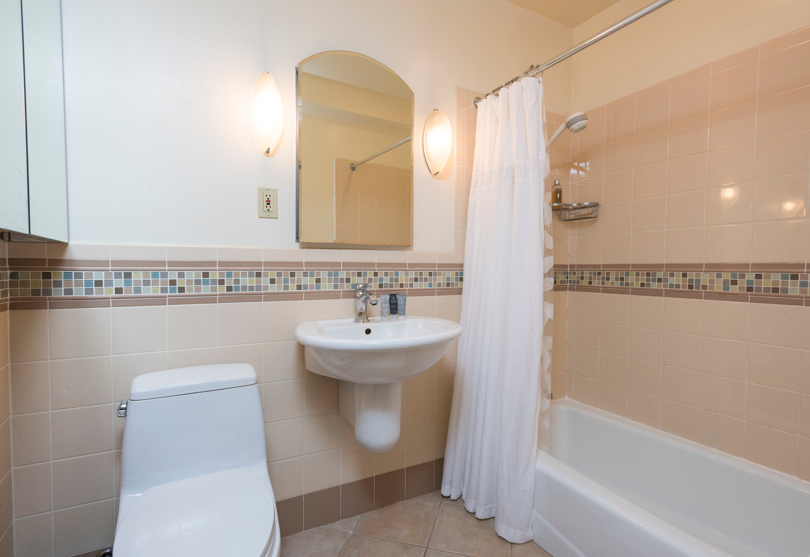
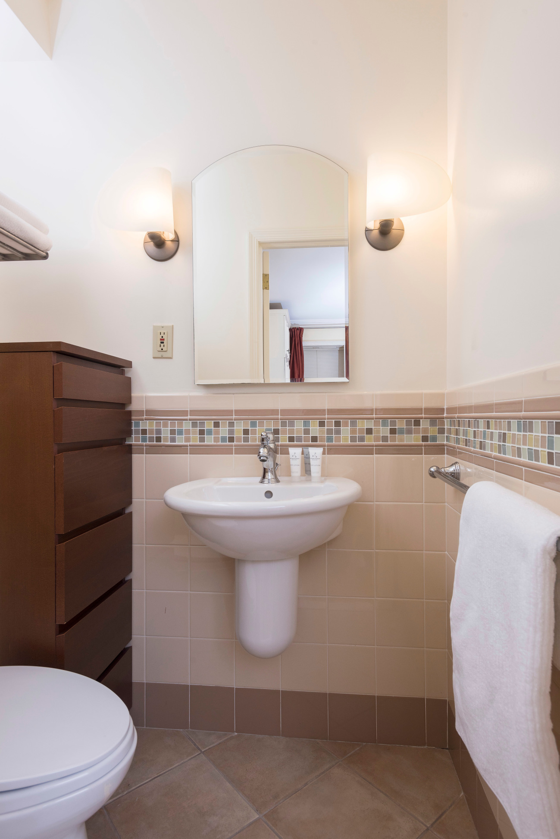
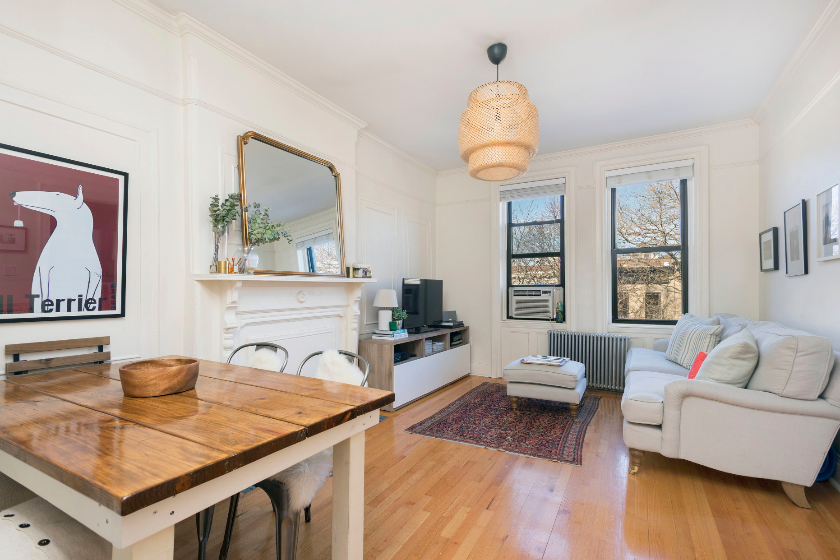
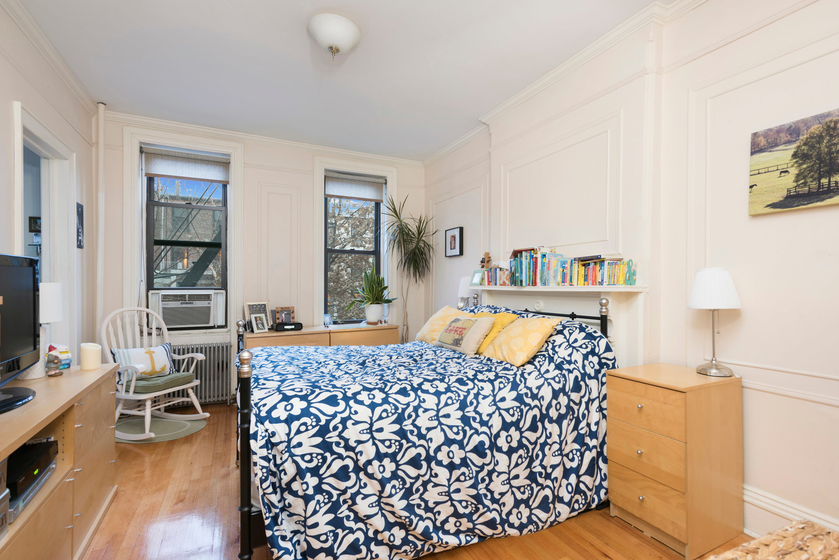

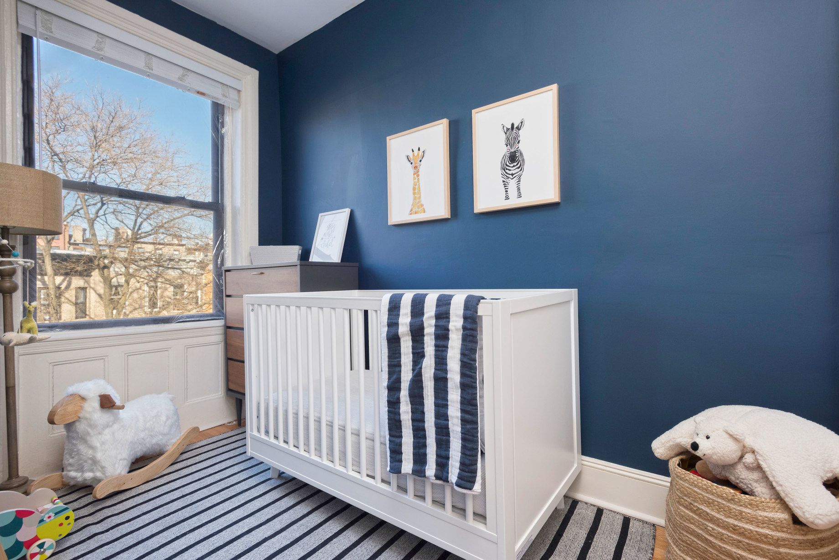

Description
Bask in the delight of the parlor features with an enormous living and dining space perfect for entertaining friends and family for celebrations of all kinds from birthday parties to graduations and the holidays. Its open floor plan can comfortably accommodate a variety of configurations including a communal farm table with seating for 10-12 guests. Two original mahogany pocket doors offer the flexibility to create more intimate settings for smaller groups. The kitchen’s open layout offers plenty of counter space for the aspiring sous chef. Designed with granite countertops, an integrated sink, tumbled slate tiles, maple cabinets and sleek black appliances complement the rustic aesthetic. A granite island is suitable for a Sunday morning coffee with The New York Times, lunch with the kids or a glass of wine with friends. Additional amenities include large windows, ample storage space, and a full-sized pantry. With two windows overlooking the back garden, a separate room off the kitchen is perfect for your home office, nursery or additional bedroom. The parlor floor also has a full bath with a shower and features a coat closet. Descend the internal staircase to reach the full ceiling height garden floor level with three bedrooms and one and a half baths. Head toward the back of the townhouse to enter two bedrooms, one of them featuring a walk-in-closet to stow away toys or exercise equipment and the piece de resistance, French doors that open onto a sunny patio area with a shady grove of seasonal trees: maple, dogwood, oak and river birch. Roses, hydrangeas and daffodils fill in the undercover. The landscaped backyard with blue slate paving offers a tranquil respite from city life, with garden privacy features. Toward the front of the building is the master bedroom, a sizable space large enough to accommodate a king size bed. Two full windows provide natural light and views of the front garden area with a mature oakleaf hydrangea tree. The room also features a walk-in closet and half bath, with a full bathroom adjacent to the hallway dividing the bedroom areas and a staircase offering direct access to the basement laundry room with a washer and dryer and additional storage areas.
The upper floors feature (2) floor-through rentals with an identical layout. These one-bedroom plus den apartments feature high ceilings, large windows, and original 19th-century fireplace mantels. Tenants enter from the central staircase into a large living and dining room, greeted by a wall of windows featuring natural light and a lovely view of the tree-lined street. Handsome architectural details include decorative fireplaces, and original molding detail. A galley kitchen features oak cabinets, a dishwasher, gas range, and full-sized refrigerator. Wake up to the sunshine in an oversized master bedroom with a large walk-in closet and ensuite bath with a full-sized bathtub. Additional closets for each apartment are located in the den and off the central staircase. One rental apartment will be vacant, and the other rental can be delivered vacant.
The townhouse is within walking distance to Prospect Park as well as Seventh and Fifth Avenues Park Slope shopping district. Other nearby amenities include Grand Army greenmarkets, the Park Slope Food Co-op, and further afield Whole Foods. The F/G at 7th Avenue, the R at 4th Avenue, the B/Q at Flatbush Ave, and the 2/3 at Grand Army Plaza offer access to downtown Manhattan in 35 minutes. Come and experience living on this quintessential Park Slope block and mix and mingle at the semi-annual block parties with games and entertainment and a barbecue for all.
Listing Agent
![Gabriele Sewtz]() gsewtz@compass.com
gsewtz@compass.comP: 718.360.7326
Amenities
- Walk Up
- Total Renovation
- Northern Exposure
- Southern Exposure
- Lowrise
Location
Property Details for 418 4th Street
| Status | Sold |
|---|---|
| Days on Market | 70 |
| Taxes | $584 / month |
| Maintenance | - |
| Min. Down Pymt | - |
| Total Rooms | 12.0 |
| Compass Type | - |
| MLS Type | - |
| Year Built | 1901 |
| Lot Size | 1,900 SF / 19' x 100' |
| County | Kings County |
Building
418 4th St
Location
Building Information for 418 4th Street
Payment Calculator
$18,593 per month
30 year fixed, 7.25% Interest
$18,009
$584
$0
Property History for 418 4th Street
| Date | Event & Source | Price | Appreciation | Link |
|---|
| Date | Event & Source | Price |
|---|
For completeness, Compass often displays two records for one sale: the MLS record and the public record.
Public Records for 418 4th Street
Schools near 418 4th Street
Rating | School | Type | Grades | Distance |
|---|---|---|---|---|
| Public - | K to 5 | |||
| Public - | 6 to 12 | |||
| Public - | 9 to 12 | |||
| Public - | 9 to 12 |
Rating | School | Distance |
|---|---|---|
P.S. 321 William Penn PublicK to 5 | ||
Park Slope Collegiate Public6 to 12 | ||
John Jay School for Law Public9 to 12 | ||
Millennium Brooklyn High School Public9 to 12 |
School ratings and boundaries are provided by GreatSchools.org and Pitney Bowes. This information should only be used as a reference. Proximity or boundaries shown here are not a guarantee of enrollment. Please reach out to schools directly to verify all information and enrollment eligibility.
Similar Homes
Similar Sold Homes
Homes for Sale near Park Slope
Neighborhoods
Cities
No guarantee, warranty or representation of any kind is made regarding the completeness or accuracy of descriptions or measurements (including square footage measurements and property condition), such should be independently verified, and Compass expressly disclaims any liability in connection therewith. Photos may be virtually staged or digitally enhanced and may not reflect actual property conditions. No financial or legal advice provided. Equal Housing Opportunity.
This information is not verified for authenticity or accuracy and is not guaranteed and may not reflect all real estate activity in the market. ©2024 The Real Estate Board of New York, Inc., All rights reserved. The source of the displayed data is either the property owner or public record provided by non-governmental third parties. It is believed to be reliable but not guaranteed. This information is provided exclusively for consumers’ personal, non-commercial use. The data relating to real estate for sale on this website comes in part from the IDX Program of OneKey® MLS. Information Copyright 2024, OneKey® MLS. All data is deemed reliable but is not guaranteed accurate by Compass. See Terms of Service for additional restrictions. Compass · Tel: 212-913-9058 · New York, NY Listing information for certain New York City properties provided courtesy of the Real Estate Board of New York’s Residential Listing Service (the "RLS"). The information contained in this listing has not been verified by the RLS and should be verified by the consumer. The listing information provided here is for the consumer’s personal, non-commercial use. Retransmission, redistribution or copying of this listing information is strictly prohibited except in connection with a consumer's consideration of the purchase and/or sale of an individual property. This listing information is not verified for authenticity or accuracy and is not guaranteed and may not reflect all real estate activity in the market. ©2024 The Real Estate Board of New York, Inc., all rights reserved. This information is not guaranteed, should be independently verified and may not reflect all real estate activity in the market. Offers of compensation set forth here are for other RLSParticipants only and may not reflect other agreements between a consumer and their broker.©2024 The Real Estate Board of New York, Inc., All rights reserved.














