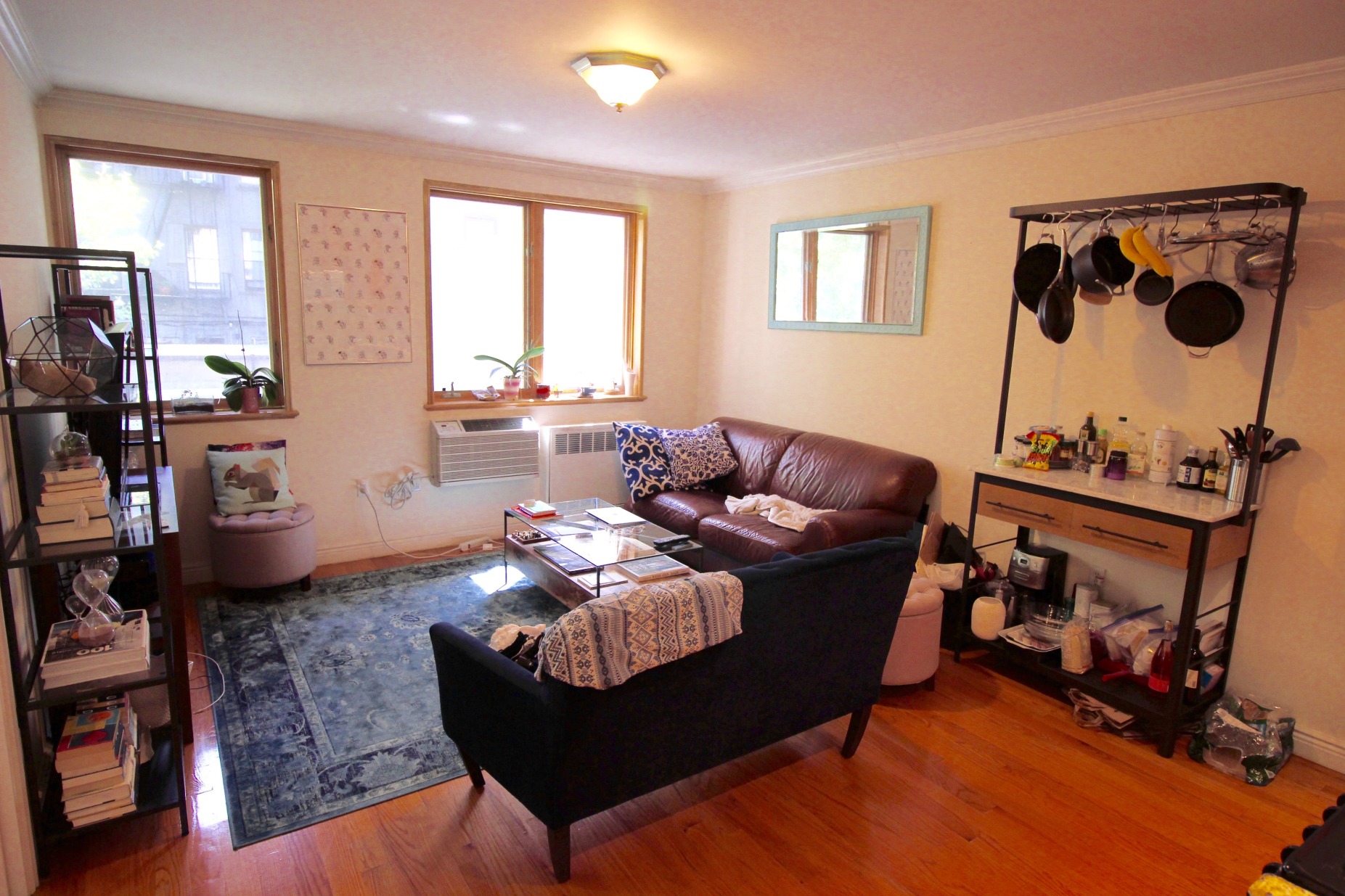420 East 11th Street, Unit 2B
420 East 11th Street, Unit 2B
Rented
Rented






Description
This 650 sqft FLEX-2/1BR apartment features bleached hard wood floors, crown and baseboard molding, recessed lighting, open kitchen with granite countertops, stainless steel appliances, microwave, and custom cabinets. This apartment offers a dining room and living room with park and street level views. The marble bath off the entry foyer is very large and fully decorated with Imported Italian marble. The bedroom can comfortably fit a Queen sized...**NEW DEVELOPMENT ** Roof Deck/Elevator/Laundry Room**
This 650 sqft FLEX-2/1BR apartment features bleached hard wood floors, crown and baseboard molding, recessed lighting, open kitchen with granite countertops, stainless steel appliances, microwave, and custom cabinets. This apartment offers a dining room and living room with park and street level views. The marble bath off the entry foyer is very large and fully decorated with Imported Italian marble. The bedroom can comfortably fit a Queen sized bed and night stand and there are two huge closets in the apartment. The building houses only two apartments per floor, and offers a common roof deck with views of One World Trade and the Empire State Building. There is also a private laundry room, security cameras, and over sized elevator. Please contact me for more information or call to schedule a viewing appointment
Listing Agent
![Vincent Todaro]() vince@compass.com
vince@compass.comP: 212.532.9662
Amenities
- Junior 4
- Common Roof Deck
- Common Outdoor Space
- Hardwood Floors
- Elevator
- Laundry in Building
- Formal Dining Room
- Pullman Kitchen
Location
Property Details for 420 East 11th Street, Unit 2B
| Status | Rented |
|---|---|
| Days on Market | 40 |
| Rental Incentives | - |
| Available Date | 08/01/2016 |
| Lease Term | 12-24 months |
| Furnished | - |
| Total Rooms | 3.0 |
| Compass Type | - |
| MLS Type | - |
| Year Built | 2007 |
| Lot Size | 2,368 SF / 25' x 95' |
| County | New York County |
Building
420 E 11th St
Location
Building Information for 420 East 11th Street, Unit 2B
Property History for 420 East 11th Street, Unit 2B
| Date | Event & Source | Price | Appreciation | Link |
|---|
| Date | Event & Source | Price |
|---|
For completeness, Compass often displays two records for one sale: the MLS record and the public record.
Schools near 420 East 11th Street, Unit 2B
Rating | School | Type | Grades | Distance |
|---|---|---|---|---|
| Public - | PK to 5 | |||
| Public - | PK to 5 | |||
| Public - | PK to 5 | |||
| Public - | PK to 5 |
Rating | School | Distance |
|---|---|---|
The East Village Community School PublicPK to 5 | ||
The Children's Workshop School PublicPK to 5 | ||
Earth School PublicPK to 5 | ||
P.S. 19 Asher Levy PublicPK to 5 |
School ratings and boundaries are provided by GreatSchools.org and Pitney Bowes. This information should only be used as a reference. Proximity or boundaries shown here are not a guarantee of enrollment. Please reach out to schools directly to verify all information and enrollment eligibility.
No guarantee, warranty or representation of any kind is made regarding the completeness or accuracy of descriptions or measurements (including square footage measurements and property condition), such should be independently verified, and Compass expressly disclaims any liability in connection therewith. Photos may be virtually staged or digitally enhanced and may not reflect actual property conditions. No financial or legal advice provided. Equal Housing Opportunity.
This information is not verified for authenticity or accuracy and is not guaranteed and may not reflect all real estate activity in the market. ©2024 The Real Estate Board of New York, Inc., All rights reserved. The source of the displayed data is either the property owner or public record provided by non-governmental third parties. It is believed to be reliable but not guaranteed. This information is provided exclusively for consumers’ personal, non-commercial use. The data relating to real estate for sale on this website comes in part from the IDX Program of OneKey® MLS. Information Copyright 2024, OneKey® MLS. All data is deemed reliable but is not guaranteed accurate by Compass. See Terms of Service for additional restrictions. Compass · Tel: 212-913-9058 · New York, NY Listing information for certain New York City properties provided courtesy of the Real Estate Board of New York’s Residential Listing Service (the "RLS"). The information contained in this listing has not been verified by the RLS and should be verified by the consumer. The listing information provided here is for the consumer’s personal, non-commercial use. Retransmission, redistribution or copying of this listing information is strictly prohibited except in connection with a consumer's consideration of the purchase and/or sale of an individual property. This listing information is not verified for authenticity or accuracy and is not guaranteed and may not reflect all real estate activity in the market. ©2024 The Real Estate Board of New York, Inc., all rights reserved. This information is not guaranteed, should be independently verified and may not reflect all real estate activity in the market. Offers of compensation set forth here are for other RLSParticipants only and may not reflect other agreements between a consumer and their broker.©2024 The Real Estate Board of New York, Inc., All rights reserved.






