421 Hudson Street, Unit 310
421 Hudson Street, Unit 310
Sold 4/3/20
Sold 4/3/20
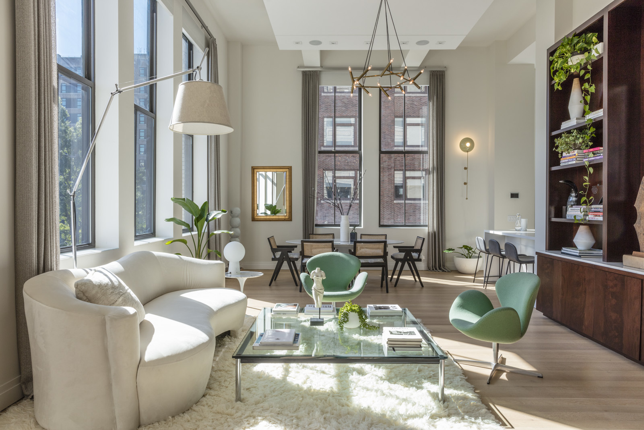
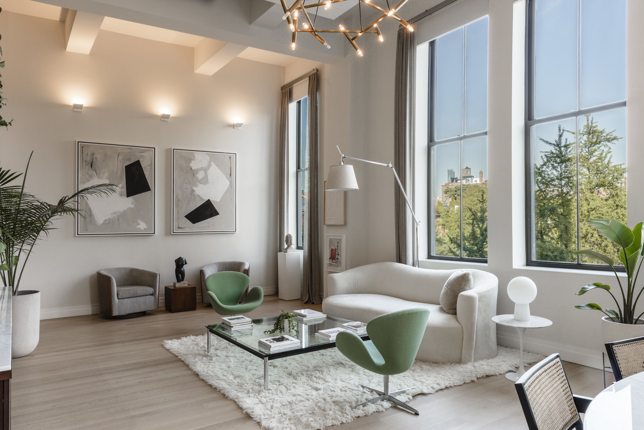
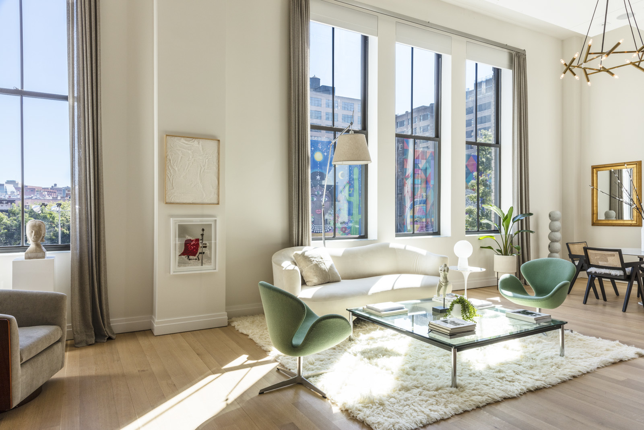
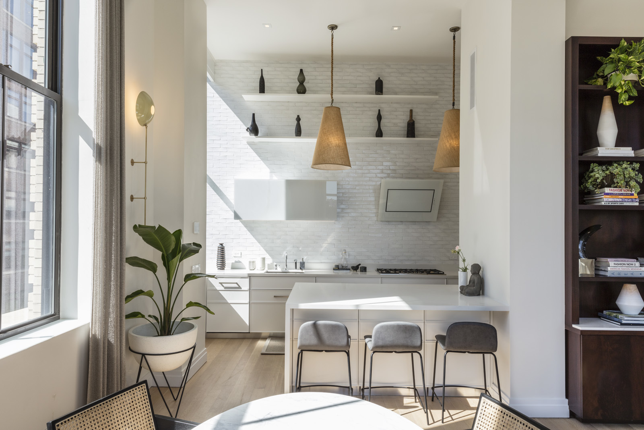
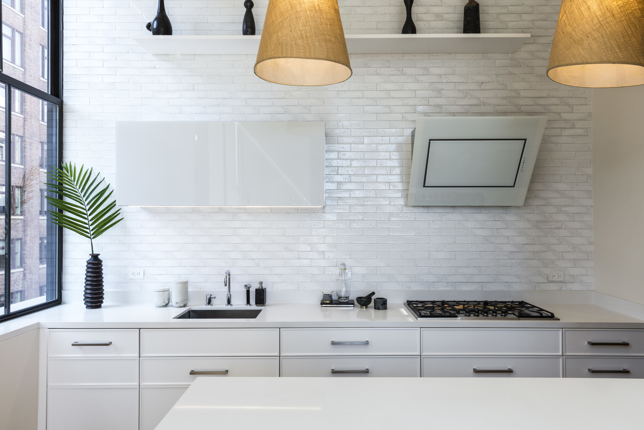
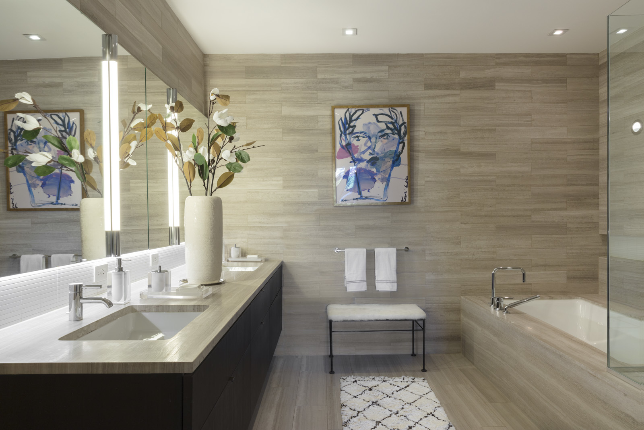
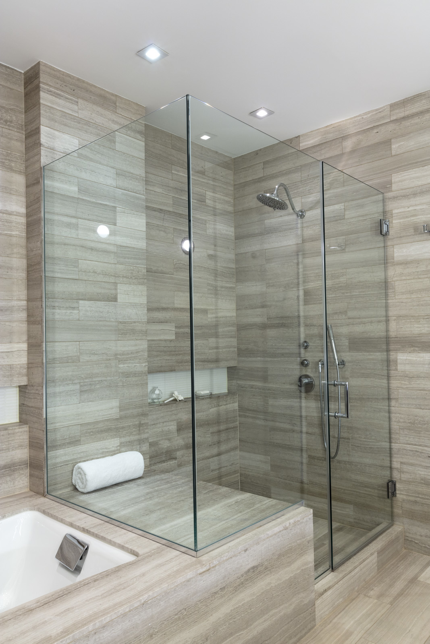
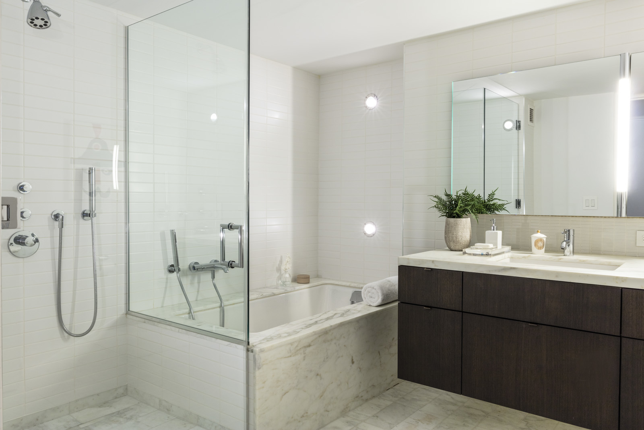
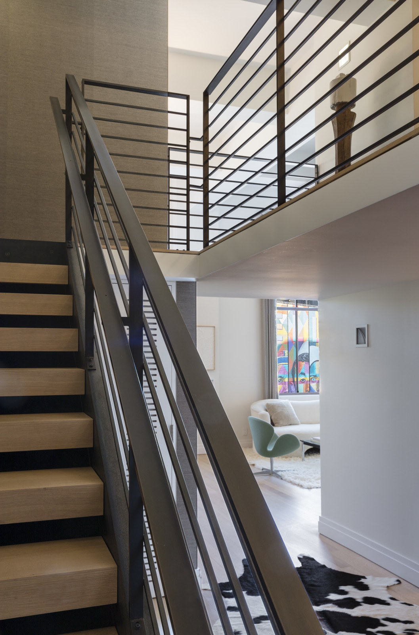
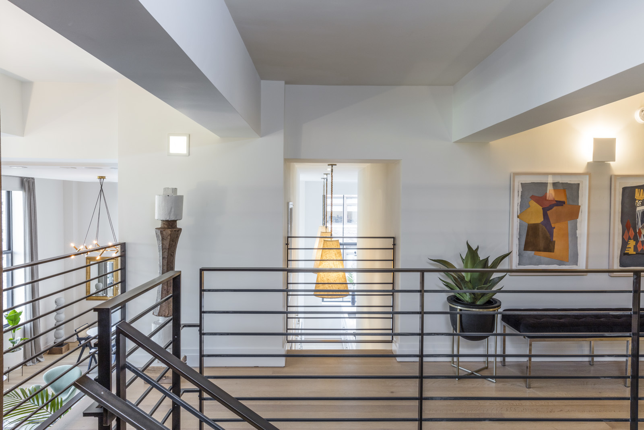
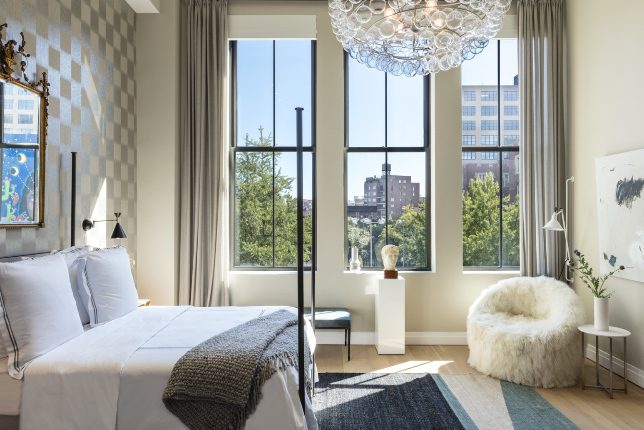

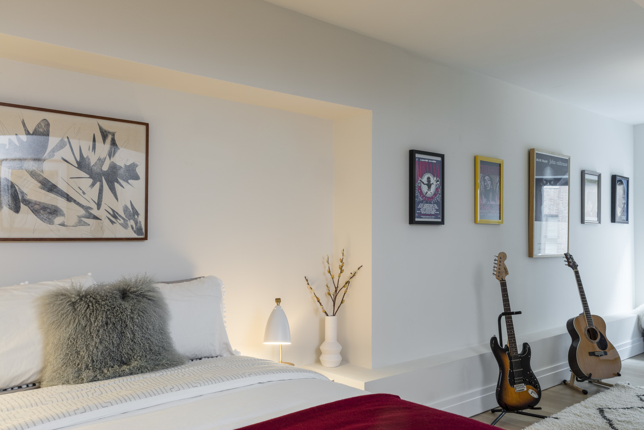
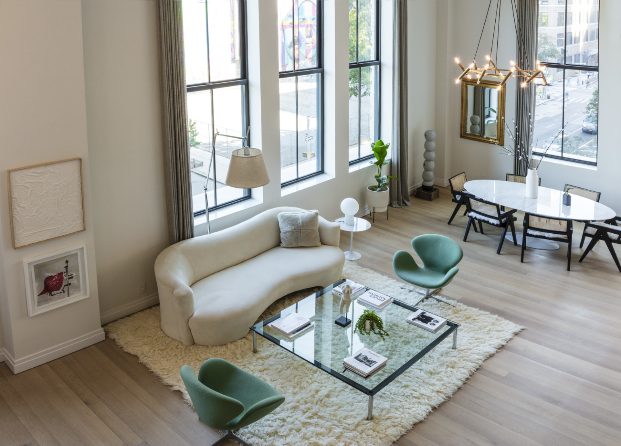
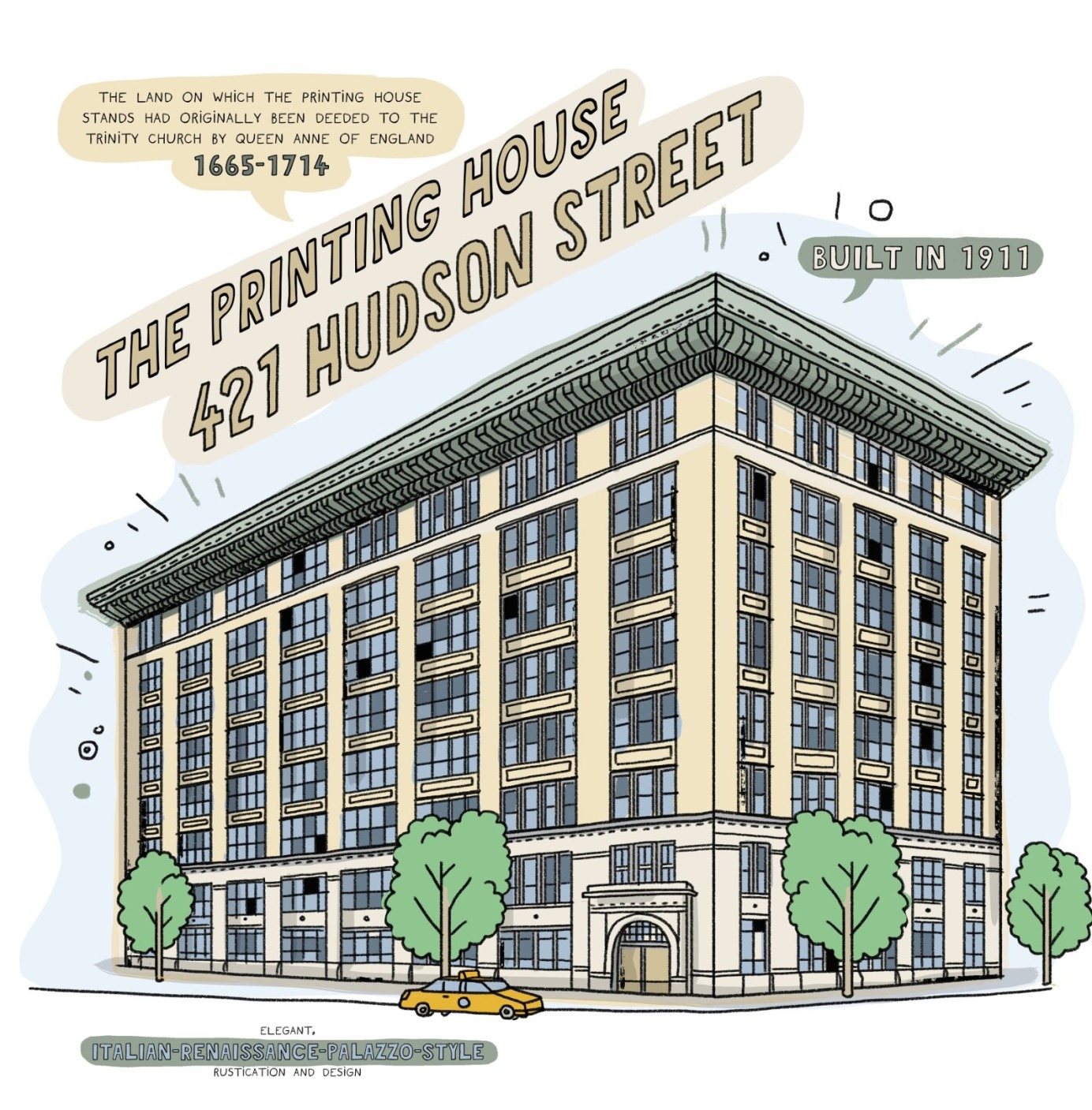
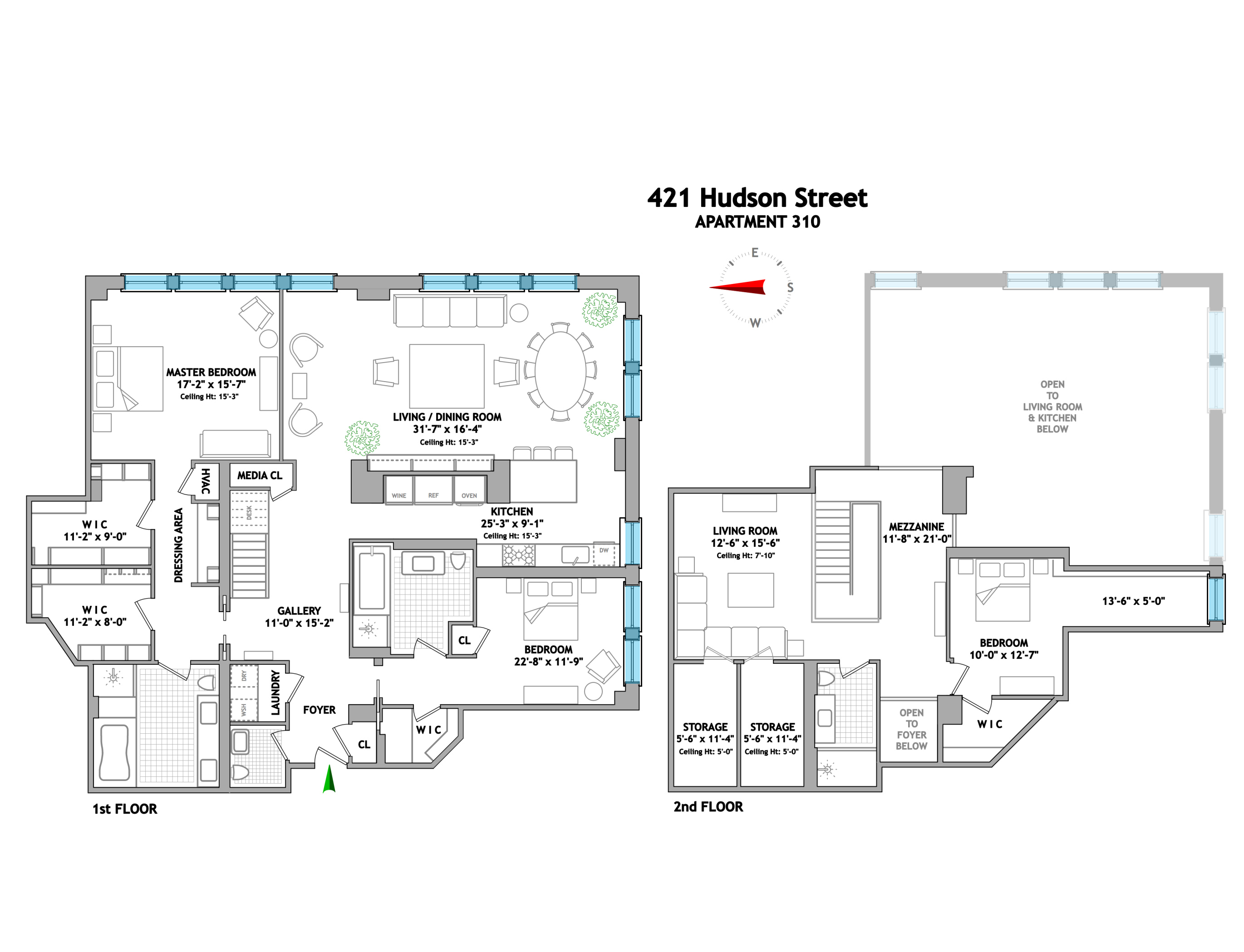
Description
Welcome to Unit 310 at 421 Hudson Street, the first 3-bedroom to hit the market at the storied Printing House in a half decade! Featured in Wall Street Journal and New York Spaces Magazine for it’s exceptional design, this luxurious 3-bedroom, 3-and-a-half bath corner duplex spans 3,192 square feet with an incredible 70+ feet of frontage nestled in the heart of the West Village. A rare offering, this exceptional loft residence boasts soaring 15-foot ceilings and oversized 11-foot windows overlooking...
Welcome to Unit 310 at 421 Hudson Street, the first 3-bedroom to hit the market at the storied Printing House in a half decade! Featured in Wall Street Journal and New York Spaces Magazine for it’s exceptional design, this luxurious 3-bedroom, 3-and-a-half bath corner duplex spans 3,192 square feet with an incredible 70+ feet of frontage nestled in the heart of the West Village. A rare offering, this exceptional loft residence boasts soaring 15-foot ceilings and oversized 11-foot windows overlooking James J. Walker Park and is flooded with sunlight from its expansive southern and eastern exposures.
Whether relaxing at home or entertaining guests, kiss “cookie-cutter” goodbye at this versatile and uniquely designed condo loft. Upon entering the apartment, the entrance foyer leads you to the sun-soaked living and dining rooms, with double height ceilings complimented by a custom-made 11-foot tall exotic wood bookshelf.
No detail was spared in the masterfully designed chef’s kitchen, with an open plan featuring custom Aster Cucine millwork throughout. A top-of-the-line appliance package features a Bosch five burner gas cook-top, Sub-Zero refrigerator and dual freezer, Wolf double wall oven, built-in drawer microwave, and a Liebherr wine refrigerator.
As you make your way past your grand entertaining space and into the master bedroom, your exquisite master suite features soaring 14-foot ceilings and 11-foot windows. This magnificent suite offers two generously sized walk-in closets complete with custom solid walnut wardrobes, spa-like en-suite bath with double sinks, travertine floors and countertops, radiant floor heating, Dornbracht fixtures, and a luxuriously relaxing deep soaking tub.
As you head up the custom designed steel interior staircase, you are lead into a massive entertainment room with dramatic views overlooking the living room and kitchen. The perfect space for social gatherings, movie night, or games with friends and family, this second level is also occupied by an elegant third bedroom and lavish spa-like bath.
Residents will enjoy a thoughtful design that is as efficient and functional as it is beautiful. A custom walnut desk and cabinetry have been purposefully installed under the staircase, offering maximum utility. Discrete and sizable hidden climate controlled storage spaces are located throughout with easy access. Additional features include authentic rift cut cerused and fumed white oak flooring, home automation control system, recently upgraded HVAC complete with humidification system, separate powder room, and a Bosch washer/dryer in unit.
The Printing House is an iconic turn of the century building offering ultimate living in a premier New York City location. Enduring strength and scale has been infused with a warm modernism that respects the building's industrious history while updating the building for 21st century living. Without compromising any of the beauty of the industrial age in which it was built, the re-imagined Printing House brings the warmth, vitality, and excitement of the West Village to a building that has long and proudly been part of its landscape.
Residents enjoy a wide range of impeccable amenities including 24-hour doorman, on-site luxury concierge and on-site laundry facility, on-site valet service, and the newly landscaped privates mews. Access to the flagship Printing House Equinox and rooftop pool truly make it this an incredible opportunity.
The vibrant West Village offers best-in-class restaurants, moments away from Hudson River Park, Brooklyn Fare, Citarella Gourmet, Trader Joes, Leroy Street Dog Run and beautiful cobblestone filled streets.
Listing Agents
![Stephen McArdle]() stephen.mcardle@compass.com
stephen.mcardle@compass.comP: 646.641.3343
![Lyon Porter]() lyon@compass.com
lyon@compass.comP: 917.881.6762
![Jonah Katz]() jonah@compass.com
jonah@compass.comP: 631.885.5346
Amenities
- Loft Style
- Duplex
- Corner Unit
- Primary Ensuite
- Doorman
- Full-Time Doorman
- Concierge
- Park Views
Location
Property Details for 421 Hudson Street, Unit 310
| Status | Sold |
|---|---|
| Days on Market | 79 |
| Taxes | $4,745 / month |
| Common Charges | $3,481 / month |
| Min. Down Pymt | 10% |
| Total Rooms | 7.0 |
| Compass Type | Condo |
| MLS Type | Condo |
| Year Built | 1920 |
| County | New York County |
Building
The Printing House Condominium
Location
Building Information for 421 Hudson Street, Unit 310
Payment Calculator
$50,773 per month
30 year fixed, 7.25% Interest
$42,547
$4,745
$3,481
Property History for 421 Hudson Street, Unit 310
| Date | Event & Source | Price | Appreciation | Link |
|---|
| Date | Event & Source | Price |
|---|
For completeness, Compass often displays two records for one sale: the MLS record and the public record.
Public Records for 421 Hudson Street, Unit 310
Schools near 421 Hudson Street, Unit 310
Rating | School | Type | Grades | Distance |
|---|---|---|---|---|
| Public - | PK to 5 | |||
| Public - | 6 to 8 | |||
| Public - | 6 to 8 | |||
| Public - | 6 to 8 |
Rating | School | Distance |
|---|---|---|
P.S. 3 Charrette School PublicPK to 5 | ||
Nyc Lab Ms For Collaborative Studies Public6 to 8 | ||
Lower Manhattan Community Middle School Public6 to 8 | ||
Middle 297 Public6 to 8 |
School ratings and boundaries are provided by GreatSchools.org and Pitney Bowes. This information should only be used as a reference. Proximity or boundaries shown here are not a guarantee of enrollment. Please reach out to schools directly to verify all information and enrollment eligibility.
Similar Homes
Similar Sold Homes
Homes for Sale near West Village
Neighborhoods
Cities
No guarantee, warranty or representation of any kind is made regarding the completeness or accuracy of descriptions or measurements (including square footage measurements and property condition), such should be independently verified, and Compass expressly disclaims any liability in connection therewith. Photos may be virtually staged or digitally enhanced and may not reflect actual property conditions. No financial or legal advice provided. Equal Housing Opportunity.
This information is not verified for authenticity or accuracy and is not guaranteed and may not reflect all real estate activity in the market. ©2024 The Real Estate Board of New York, Inc., All rights reserved. The source of the displayed data is either the property owner or public record provided by non-governmental third parties. It is believed to be reliable but not guaranteed. This information is provided exclusively for consumers’ personal, non-commercial use. The data relating to real estate for sale on this website comes in part from the IDX Program of OneKey® MLS. Information Copyright 2024, OneKey® MLS. All data is deemed reliable but is not guaranteed accurate by Compass. See Terms of Service for additional restrictions. Compass · Tel: 212-913-9058 · New York, NY Listing information for certain New York City properties provided courtesy of the Real Estate Board of New York’s Residential Listing Service (the "RLS"). The information contained in this listing has not been verified by the RLS and should be verified by the consumer. The listing information provided here is for the consumer’s personal, non-commercial use. Retransmission, redistribution or copying of this listing information is strictly prohibited except in connection with a consumer's consideration of the purchase and/or sale of an individual property. This listing information is not verified for authenticity or accuracy and is not guaranteed and may not reflect all real estate activity in the market. ©2024 The Real Estate Board of New York, Inc., all rights reserved. This information is not guaranteed, should be independently verified and may not reflect all real estate activity in the market. Offers of compensation set forth here are for other RLSParticipants only and may not reflect other agreements between a consumer and their broker.©2024 The Real Estate Board of New York, Inc., All rights reserved.


















