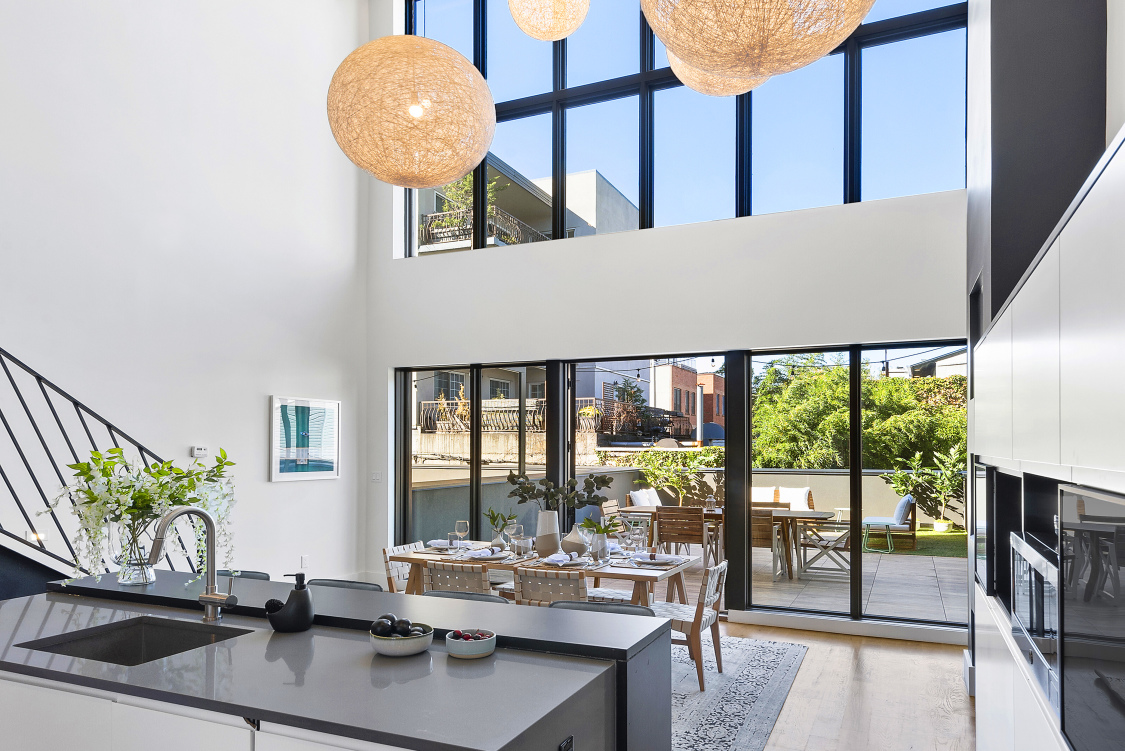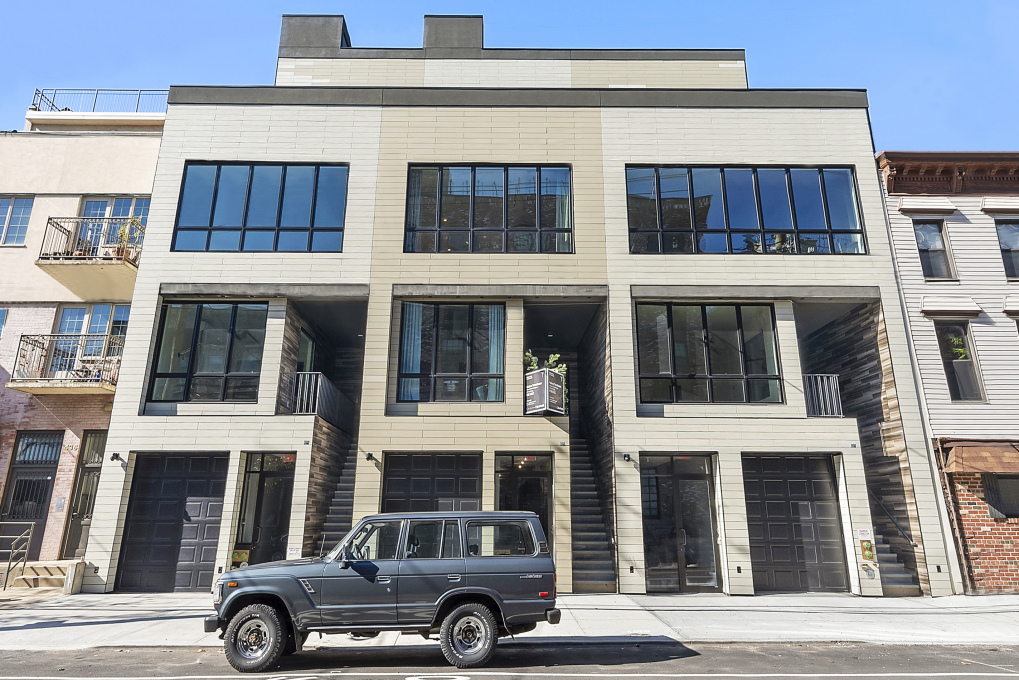434 Van Brunt Street
434 Van Brunt Street
Sold 4/15/21
New Construction
Sold 4/15/21
New Construction



























Description
This stunning 20' wide single-family townhouse with multiple large outdoor spaces comes equipped with the following included:
-- Ground floor commercial space (to be leased to a tenant, or can be used exclusively by the townhouse owner).
-- Second floor separate office suite (to be leased out to a tenant, or can be used exclusively by townhouse owner).
-- Parking garage!
Ground Level = commercial space w/ rear patio, and the parking garage.
Second...Deal fell through, available again effective immediately!
This stunning 20' wide single-family townhouse with multiple large outdoor spaces comes equipped with the following included:
-- Ground floor commercial space (to be leased to a tenant, or can be used exclusively by the townhouse owner).
-- Second floor separate office suite (to be leased out to a tenant, or can be used exclusively by townhouse owner).
-- Parking garage!
Ground Level = commercial space w/ rear patio, and the parking garage.
Second Level = first level of the townhouse (entrance foyer/powder room/double-height kitchen+dining room/rear large terrace) AND separate entrance to the office ensuite w/ full bath.
Third Level = massive living room, overlooking the double-height dining area.
Fourth Floor = 3 bedrooms/full bath/front large terrace.
Fifth Level = primary bedroom ensuite/terrace.
Roof = finished roof with stunning vista views of the entire harbor and skyline.
434 Van Brunt Street is a contemporary mixed-use townhouse property containing 5 total levels, perfectly suited for creative entrepreneurs, craftspeople, work-from-home business owners, income-earning homeowners — and everyone in between.
While the property owner can use the separate office setup and the commercial space for their own use, this could also be an opportunity for an investor looking to lease the three separate legal entities contained within the property to earn income: the townhouse, the community facility/office space, and the full ground floor of commercial retail.
There is also the prized private indoor garage parking (equipped with electric charging station and hose connection for washing) and a plethora of oversized outdoor spaces at virtually every level — most offering breathtaking water and city views — perfect for gardening, entertaining, or quiet relaxation. Photos do no justice, the stunning views must be experienced in person to be believed!
With over 5,500 square feet of combined interior plus private exterior space, the relationships to the outdoor urban oasis and natural light are paramount throughout this custom home on every level. From the striking double-height kitchen/dining area with oversized glazing systems, to the unparalleled massive great room on the mezzanine level, the possibilities are quite frankly endless in this amazing Red Hook wonder. With 4 bedrooms, 3 full baths, 2 half baths, a large work studio, and flex rooms on multiple levels, this home is inviting their future owner to customize and tailor it to their every need.
This property is set up in such a way so that the homeowner can use the sprawling fully-finished ground level space as their own design/work studio – or as an income-producing element – while having an office en suite plus 4 levels of townhome living directly above. The thoughtful aesthetic of rustic-chic blended with crisp modern lines feels contextually appropriate for a new proper home in the historically-rich and trendsetting hip Red Hook neighborhood. The integral black metal steel staircase is a centerpiece of the home, while the metal gas fireplace, exposed wood, quartz countertops, gray and black lacquered cabinetry tie it all together harmoniously. What's more, the collection of Mooi white fiberglass orbs that hang from the ceiling add a sophisticated softness to the most prominent room, while further balancing and enhancing the interior environment.
All of these possibilities, and in extremely close proximity to neighborhood standouts: Fairway Market, Sixpoint Brewery, Ample Hills, Basis Independent, Red Hook Waterfront Studios and Showrooms, Fort Defiance, Court Street Grocers, Pioneer Works, Baked, Valentino Pier Park, the Good Fork, and so much more!
Amenities
- Ground Floor
- Primary Ensuite
- River Views
- City Views
- Open Views
- Water Views
- Private Terrace
- Private Patio
Location
Property Details for 434 Van Brunt Street
| Status | Sold |
|---|---|
| Days on Market | 21 |
| Taxes | $495 / month |
| Maintenance | - |
| Min. Down Pymt | - |
| Total Rooms | 15.0 |
| Compass Type | Townhouse |
| MLS Type | Single Family |
| Year Built | 2019 |
| Lot Size | - |
| County | Kings County |
Building
434 Van Brunt St
Location
Building Information for 434 Van Brunt Street
Payment Calculator
$14,842 per month
30 year fixed, 7.25% Interest
$14,347
$495
$0
Property History for 434 Van Brunt Street
| Date | Event & Source | Price | Appreciation |
|---|
| Date | Event & Source | Price |
|---|
For completeness, Compass often displays two records for one sale: the MLS record and the public record.
Public Records for 434 Van Brunt Street
Schools near 434 Van Brunt Street
Rating | School | Type | Grades | Distance |
|---|---|---|---|---|
| Public - | PK to 5 | |||
| Public - | 6 to 12 | |||
| Public - | 9 to 12 | |||
| Public - | PK to 5 |
Rating | School | Distance |
|---|---|---|
P.S. 15 Patrick F Daly PublicPK to 5 | ||
Brooklyn Secondary School For Collaborative Studie Public6 to 12 | ||
South Brooklyn Community High School Public9 to 12 | ||
Brooklyn New School-PS 146 (The) PublicPK to 5 |
School ratings and boundaries are provided by GreatSchools.org and Pitney Bowes. This information should only be used as a reference. Proximity or boundaries shown here are not a guarantee of enrollment. Please reach out to schools directly to verify all information and enrollment eligibility.
Similar Homes
Similar Sold Homes
Homes for Sale near Red Hook
Neighborhoods
Cities
No guarantee, warranty or representation of any kind is made regarding the completeness or accuracy of descriptions or measurements (including square footage measurements and property condition), such should be independently verified, and Compass expressly disclaims any liability in connection therewith. Photos may be virtually staged or digitally enhanced and may not reflect actual property conditions. No financial or legal advice provided. Equal Housing Opportunity.
This information is not verified for authenticity or accuracy and is not guaranteed and may not reflect all real estate activity in the market. ©2024 The Real Estate Board of New York, Inc., All rights reserved. The source of the displayed data is either the property owner or public record provided by non-governmental third parties. It is believed to be reliable but not guaranteed. This information is provided exclusively for consumers’ personal, non-commercial use. The data relating to real estate for sale on this website comes in part from the IDX Program of OneKey® MLS. Information Copyright 2024, OneKey® MLS. All data is deemed reliable but is not guaranteed accurate by Compass. See Terms of Service for additional restrictions. Compass · Tel: 212-913-9058 · New York, NY Listing information for certain New York City properties provided courtesy of the Real Estate Board of New York’s Residential Listing Service (the "RLS"). The information contained in this listing has not been verified by the RLS and should be verified by the consumer. The listing information provided here is for the consumer’s personal, non-commercial use. Retransmission, redistribution or copying of this listing information is strictly prohibited except in connection with a consumer's consideration of the purchase and/or sale of an individual property. This listing information is not verified for authenticity or accuracy and is not guaranteed and may not reflect all real estate activity in the market. ©2024 The Real Estate Board of New York, Inc., all rights reserved. This information is not guaranteed, should be independently verified and may not reflect all real estate activity in the market. Offers of compensation set forth here are for other RLSParticipants only and may not reflect other agreements between a consumer and their broker.©2024 The Real Estate Board of New York, Inc., All rights reserved.


























