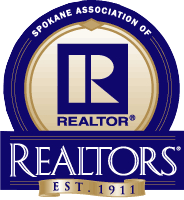4443 Hidden Road
4443 Hidden Road
Sold 9/1/22
Sold 9/1/22



























Description
- Listed by Nicole Alby • Windermere Chewelah, LLC
Property Details for 4443 Hidden Road
Location
Sold By Savant Realty
Property Details for 4443 Hidden Road
| Status | Sold |
|---|---|
| MLS # | 202214845 |
| Days on Market | 44 |
| Taxes | - |
| HOA Fees | - |
| Condo/Co-op Fees | - |
| Compass Type | Single Family |
| MLS Type | Residential / Residential |
| Year Built | 1984 |
| Lot Size | 30.13 AC / 1,312,463 SF |
| County | Stevens County |
Location
Sold By Savant Realty
Building Information for 4443 Hidden Road
Payment Calculator
$2,597 per month
30 year fixed, 7.25% Interest
$2,456
$141
$0
Property Information for 4443 Hidden Road
- County Or Parish: Stevens
- Longitude: -117.70
- Other Structures: Shed(s), Guest House
- Directions: From Springdale south on 231 to Hidden Rd. Turn left follow rd to house.
- New Construction: No
- Class: Residential
- Latitude: 48.03
- Parcel Number: 2460600
- Garage Spaces: 2.00
- Lot Features: Views, Fencing, Treed, Level, Secluded, City Bus (w/in 6 blks)
- Lot Size Acres: 30.13
- Lot Size Square Feet: 1312463.0
- Construction Materials: Vinyl Siding
- Senior Community: No
- FIPS: 53065
- Year Built: 1984
- First Photo Additional Detail: 2022-04-30T16:26:45.2
- Accessibility Features: Grab Bars Throughout
- Association Amenities: Deck
- Area: A933/171
- Structure Type: One Story
- Road Frontage Type: Gravel
- Roof: Metal
- View: Mountain(s), Territorial
- Basement: Yes
- Heating: Electric, Forced Air
- Appliances: Free-Standing Range, Dishwasher, Refrigerator, Microwave, Washer, Dryer
- Basement: Full, Walk-Out Access
- Stories: 1
- Bedrooms Total: 2
- Primary Bed Room: Full Bath
- Bathrooms Total Integer: 2
- Dining Room Features: Formal
- Room Area Units: Square Feet
- Room Level: First
- Room Type: First Floor
- Bed Room: 2
Property History for 4443 Hidden Road
| Date | Event & Source | Price | Appreciation |
|---|
| Date | Event & Source | Price |
|---|
For completeness, Compass often displays two records for one sale: the MLS record and the public record.
Public Records for 4443 Hidden Road
Schools near 4443 Hidden Road
Rating | School | Type | Grades | Distance |
|---|---|---|---|---|
| Public - | PK to 5 | |||
| Public - | 6 to 8 | |||
| Public - | 9 to 12 | |||
| Public - | K to 12 |
Rating | School | Distance |
|---|---|---|
Springdale Elementary School PublicPK to 5 | ||
Springdale Middle School Public6 to 8 | ||
Mary Walker High School Public9 to 12 | ||
Mary Walker Alternative Learning Experience PublicK to 12 |
School ratings and boundaries are provided by GreatSchools.org and Pitney Bowes. This information should only be used as a reference. Proximity or boundaries shown here are not a guarantee of enrollment. Please reach out to schools directly to verify all information and enrollment eligibility.
Similar Homes
Similar Sold Homes
Homes for Sale near 99173
Neighborhoods
Cities
No guarantee, warranty or representation of any kind is made regarding the completeness or accuracy of descriptions or measurements (including square footage measurements and property condition), such should be independently verified, and Compass expressly disclaims any liability in connection therewith. Photos may be virtually staged or digitally enhanced and may not reflect actual property conditions. No financial or legal advice provided. Equal Housing Opportunity.
Listing Courtesy of Windermere Chewelah, LLC
The information is being provided by Coeur d’Alene Multiple Listing Service and Spokane Association of REALTORS. Information deemed reliable but not guaranteed. Information is provided for consumers’ personal, non-commercial use, and may not be used for any purpose other than the identification of potential properties for purchase. Copyright 2024 Coeur d’Alene Multiple Listing Service and Spokane Association of REALTORS. All Rights Reserved.



























