450 Pemberton Way
450 Pemberton Way
Private Exclusive
Canceled
Private Exclusive
Canceled
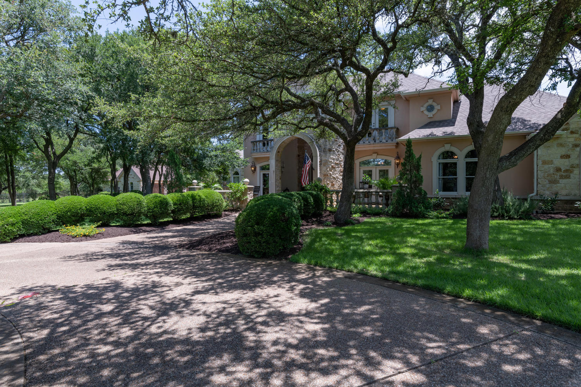
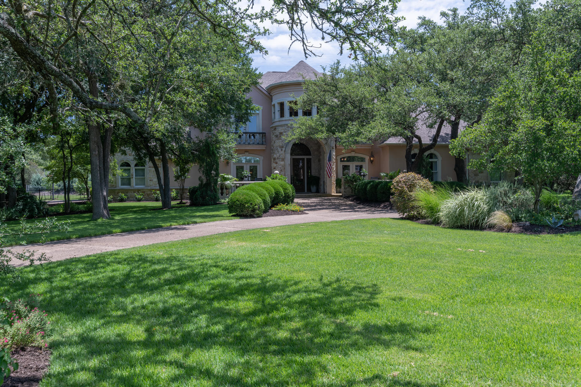
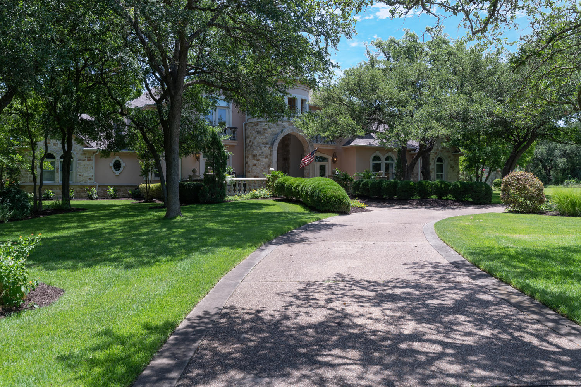

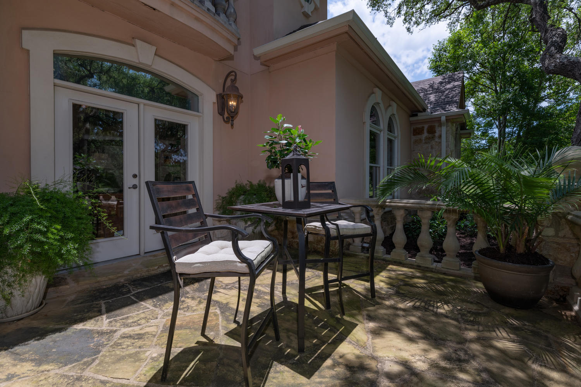




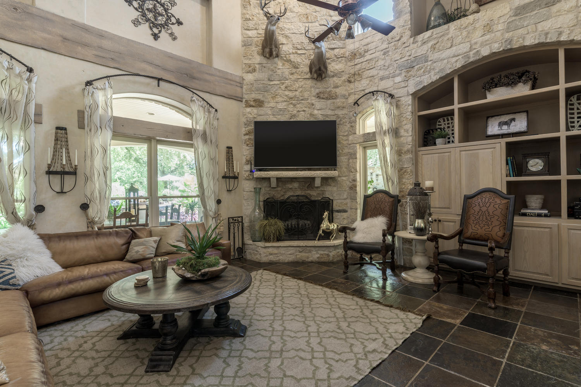




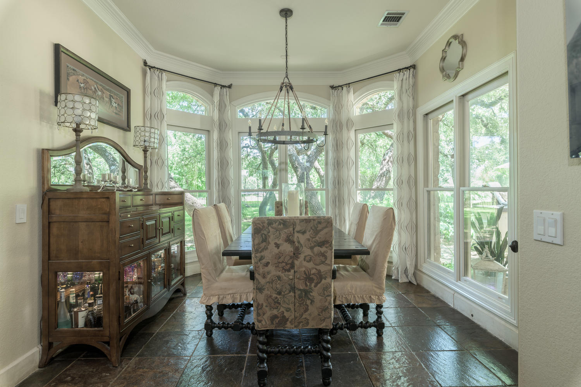




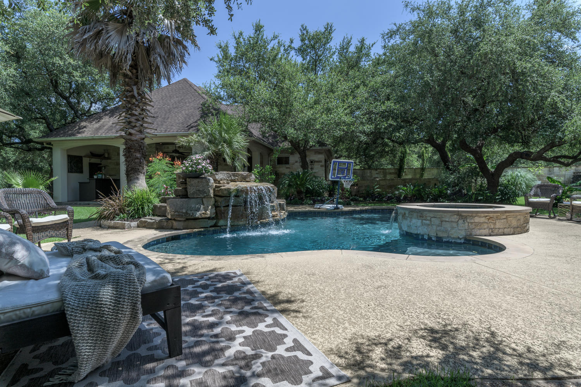
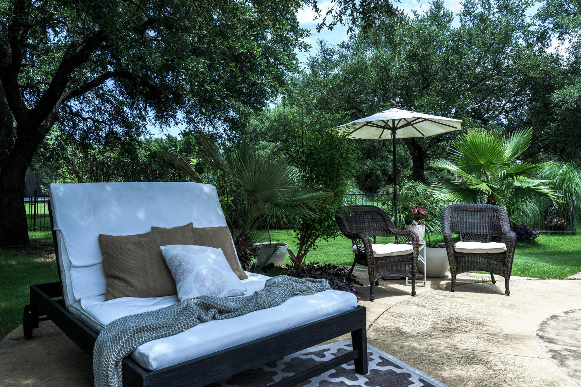
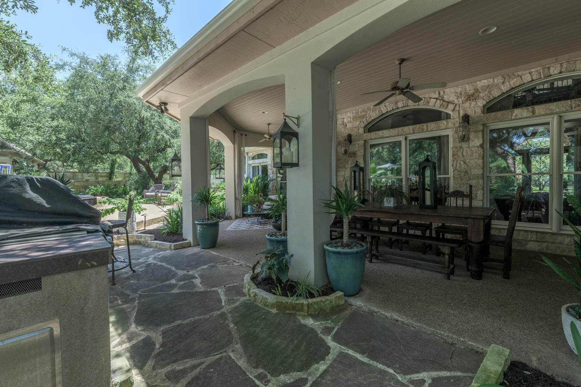
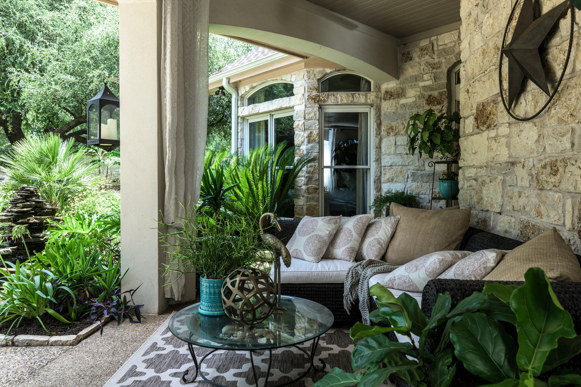


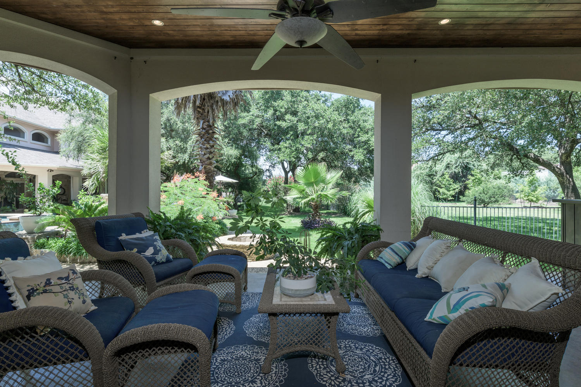

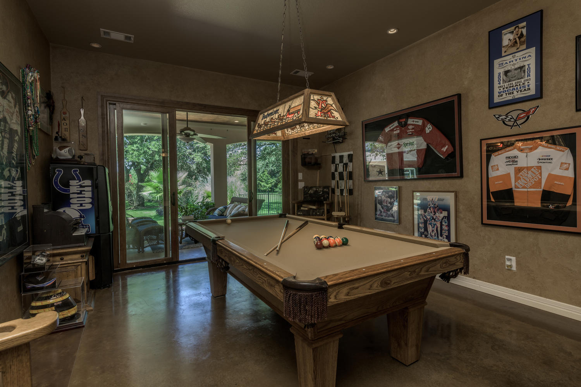

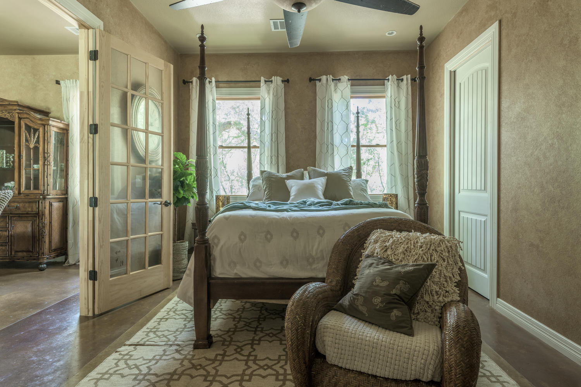
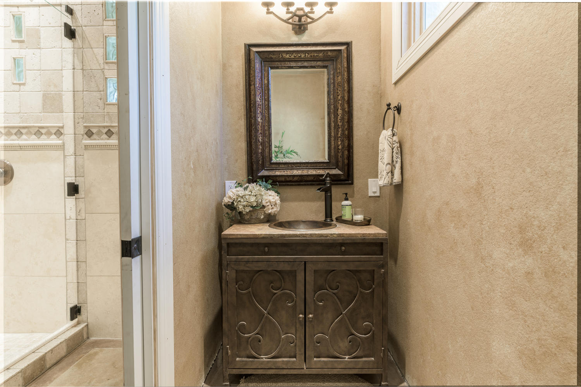
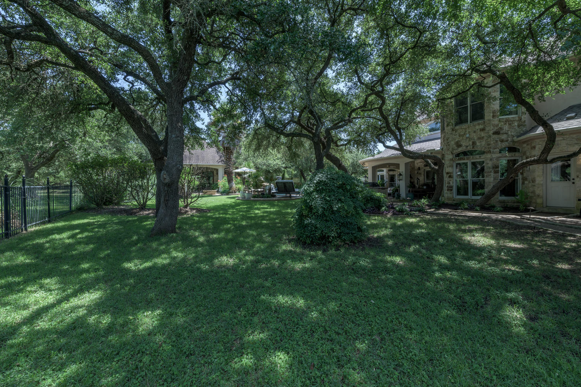

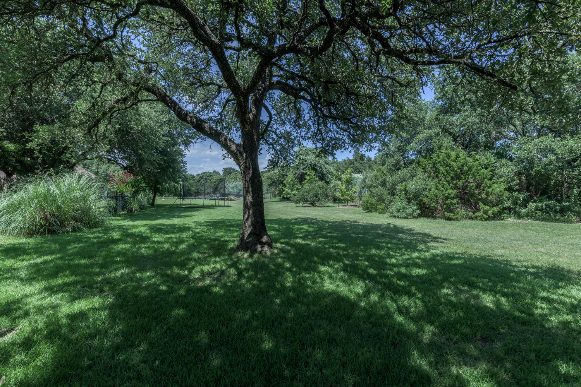
Description
There is an additional 1850+/- SF detached guest house with a large patio and bar that spills into the great room of the guest house, this is the perfect set up for entertaining indoors and out! In addition to the great room, the guest house also offers a full kitchen, bedroom and bath, an upper-level bunk room and storage area.
The outdoor living spaces are beautiful; relax by the pool and spa or roast marshmallows by the firepit. The gorgeous patios offer amenities such as an outdoor kitchen and bar. This place feels like a Texas Hill Country resort with plenty of charm, shady oaks, and places to entertain family and friends.
For the car enthusiast, this home has eight garage stalls and for the hunters a deer processing room. There is also a TON of storage!
The Polo Club is in the Dripping Springs Independent School District. It is a quick 30-minute drive to downtown Austin and to the airport. Just up the road is the new Belterra Village, a spot for shopping, dining, and entertainment.
Property Details for 450 Pemberton Way
Amenities
- Air Conditioning
- Attached Garage
- Below Ground Pool
- Breakfast Bar
- Built-Ins
- Carpet Floors
- Central AC
- Central Heating
Location
Listing Courtesy of: .
Property Details for 450 Pemberton Way
| Status | Canceled |
|---|---|
| Days on Market | - |
| Taxes | - |
| HOA Fees | - |
| Condo/Co-op Fees | - |
| Compass Type | Single Family |
| MLS Type | - |
| Year Built | 1998 |
| Lot Size | 2.75 AC / 119,920 SF |
| County | Hays County |
Location
Listing Courtesy of: .
Building Information for 450 Pemberton Way
Payment Calculator
$8,678 per month
30 year fixed, 7.25% Interest
$6,958
$1,720
$0
Property Information for 450 Pemberton Way
- Middle Intermediate School: Dripping Springs Middle
- Senior High School: Dripping Springs
- Street Name: Pemberton
- Street Suffix: WAY
- City: Austin
- Zip Code: 78737
- County Or Parish: Hays County
- Elementary School: N/A
- Year Built Numeric: 1998
- Stories: 2
- Pool on Property: Yes
- Master Main: Yes
- Baths Full: 6
- Baths Half: 0
- Beds Total: 6
- Baths Total: 6.0
- Area: HD
- Lot Size Area: 2.752984389348026
- Subdivision Name: Polo Club @ Rooster Springs Phase I
- Waterfront: No
- Property Type: Residential
- Property Sub Type: House
- Square Footage: 6075
Property History for 450 Pemberton Way
| Date | Event & Source | Price | Appreciation |
|---|
| Date | Event & Source | Price |
|---|
For completeness, Compass often displays two records for one sale: the MLS record and the public record.
Public Records for 450 Pemberton Way
Schools near 450 Pemberton Way
Rating | School | Type | Grades | Distance |
|---|---|---|---|---|
| Public - | PK to 5 | |||
| Public - | 6 to 8 | |||
| Public - | 9 to 12 | |||
| Private - | K to 12 |
Rating | School | Distance |
|---|---|---|
Dripping Springs Elementary School PublicPK to 5 | ||
Dripping Springs Middle School Public6 to 8 | ||
Dripping Springs High School Public9 to 12 | ||
Aesa Prep Academy PrivateK to 12 |
School ratings and boundaries are provided by GreatSchools.org and Pitney Bowes. This information should only be used as a reference. Proximity or boundaries shown here are not a guarantee of enrollment. Please reach out to schools directly to verify all information and enrollment eligibility.
Similar Homes
Similar Sold Homes
Homes for Sale near Polo Club at Rooster Springs
Neighborhoods
Cities
No guarantee, warranty or representation of any kind is made regarding the completeness or accuracy of descriptions or measurements (including square footage measurements and property condition), such should be independently verified, and Compass expressly disclaims any liability in connection therewith. Photos may be virtually staged or digitally enhanced and may not reflect actual property conditions. No financial or legal advice provided. Equal Housing Opportunity.
Based on information from the Austin Board of REALTORS® (alternatively, from ACTRIS), Central Hill Country Board of Realtors, Central Texas MLS, Highland Lakes Association of Realtors, Bryan-College Station Association of REALTORS, and Waco Association of REALTORS. All information provided is deemed reliable but is not guaranteed and should be independently verified. The Austin Board of REALTORS®, ACTRIS, Central Hill Country Board of Realtors, Central Texas MLS, Highland Lakes Association of Realtors, Bryan-College Station Association of REALTORS, Waco Association of REALTORS, and their affiliates provide the MLS and all content therein “AS IS” and without any warranty, express or implied. IDX information is provided exclusively for consumers’ personal, non-commercial use, that it may not be used for any purpose other than to identify prospective properties consumers may be interested in purchasing, and that the data is deemed reliable but is not guaranteed accurate by the MLS. Copyright© 2024 Austin Board of REALTORS® (alternatively, from ACTRIS), Central Hill Country Board of Realtors, Central Texas MLS, Highland Lakes Association of Realtors, Bryan-College Station Association of REALTORS, and Waco Association of REALTORS. All rights reserved. We do not attempt to independently verify the currency, completeness, accuracy or authenticity of the data contained herein. All area measurements and calculations are approximate and should be independently verified. Data may be subject to transcription and transmission errors. Accordingly, the data is provided on an “as is” “as available” basis only and may not reflect all real estate activity in the market”. © [2024] REsides, Inc. All rights reserved. Certain information contained herein is derived from information, which is the licensed property of, and copyrighted by, REsides, Inc.

































