470 West 24th Street, Unit PHB
470 West 24th Street, Unit PHB
Sold 10/27/17
Sold 10/27/17
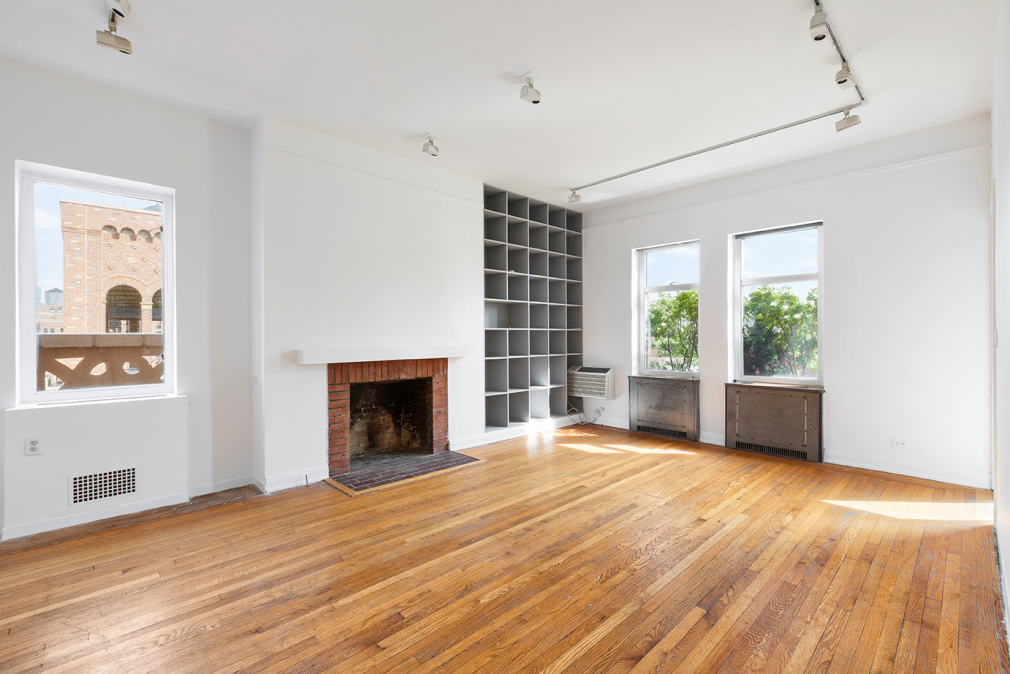

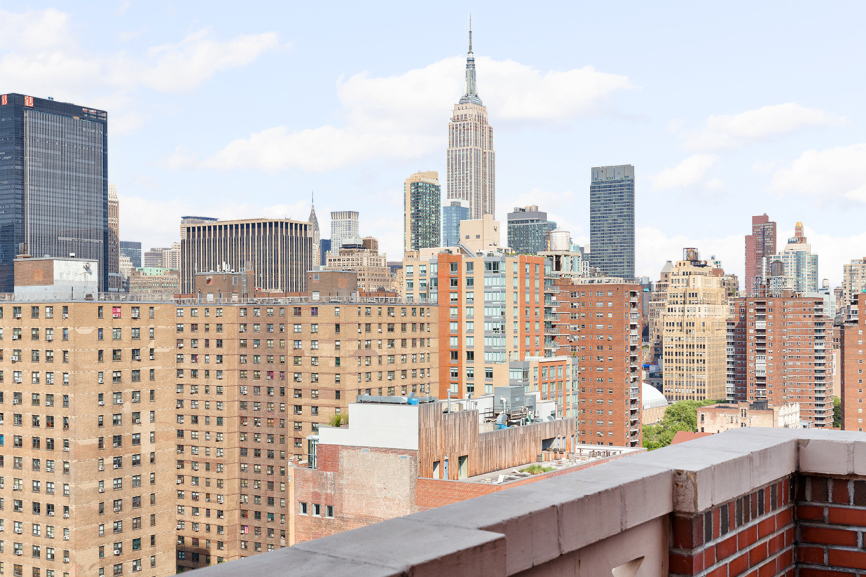
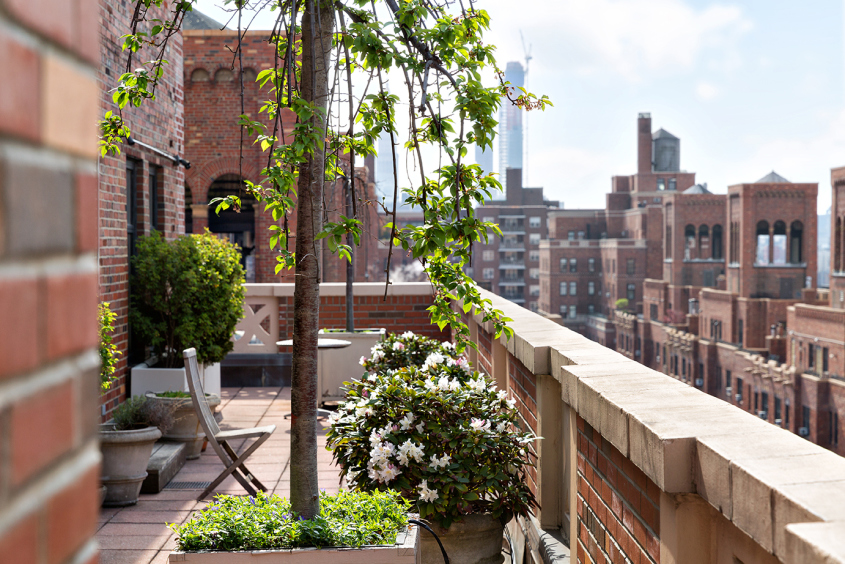
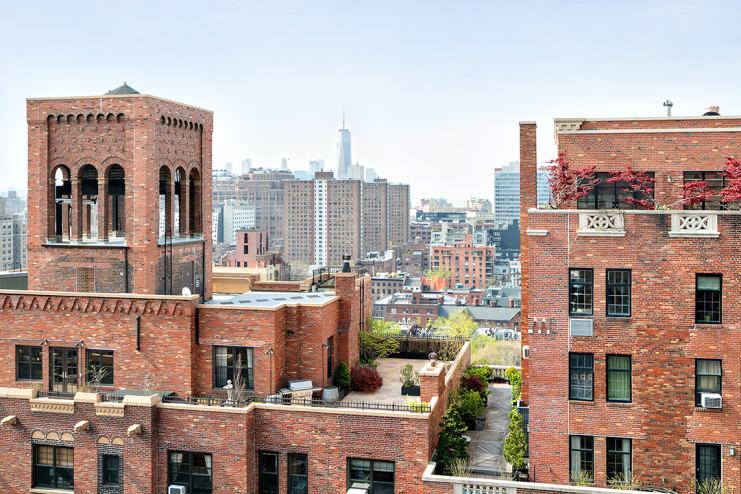
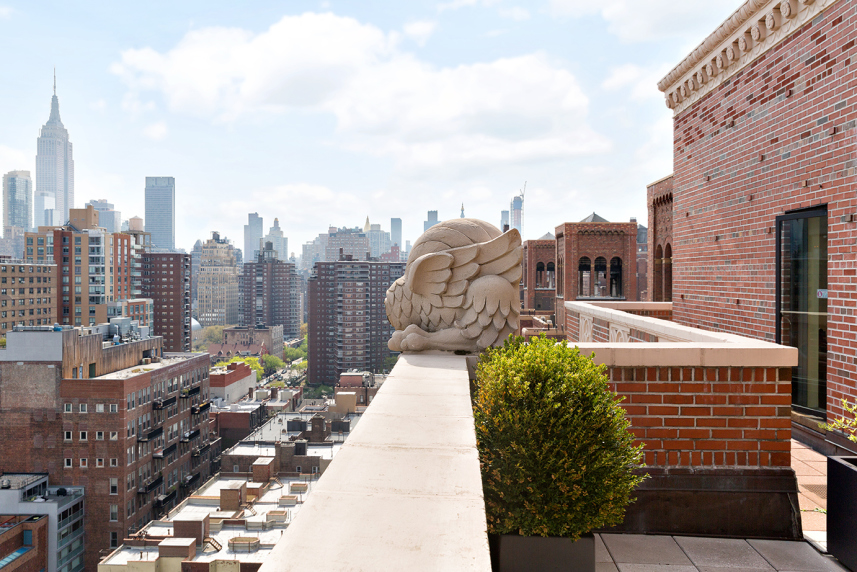
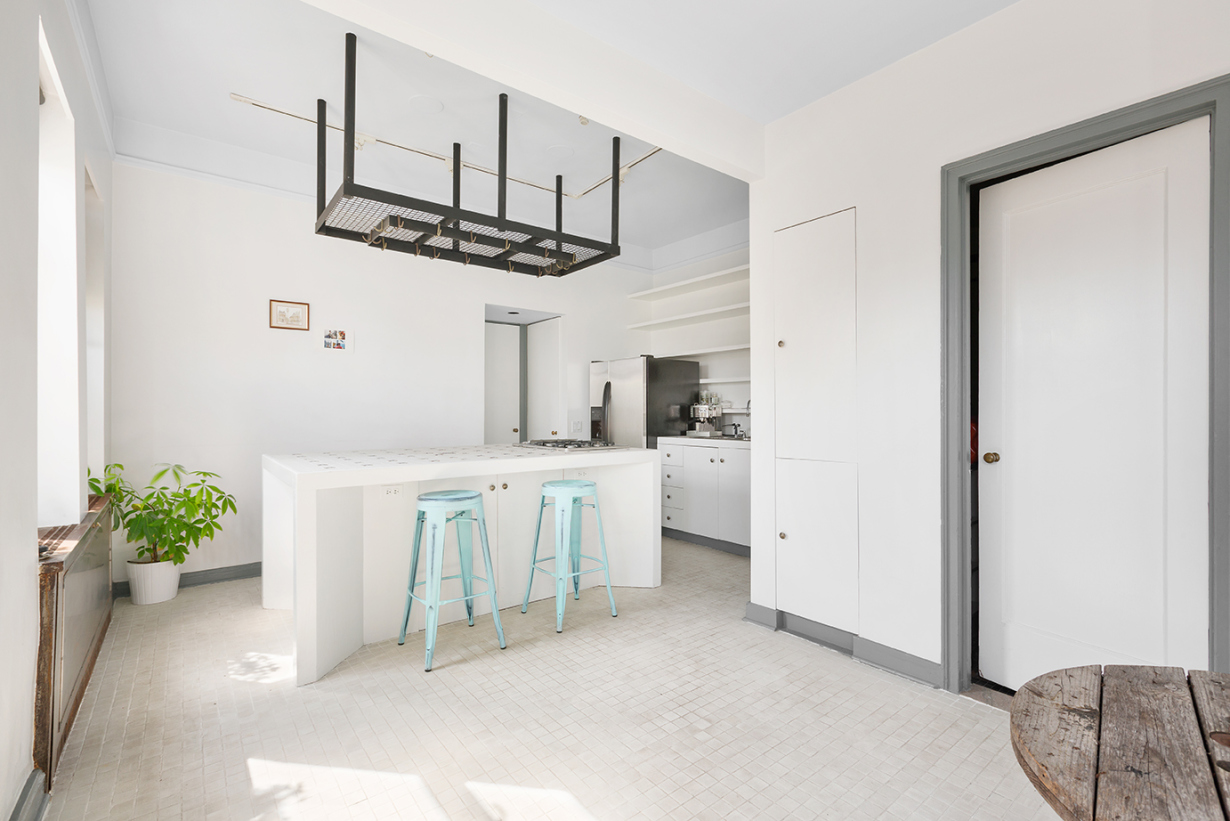


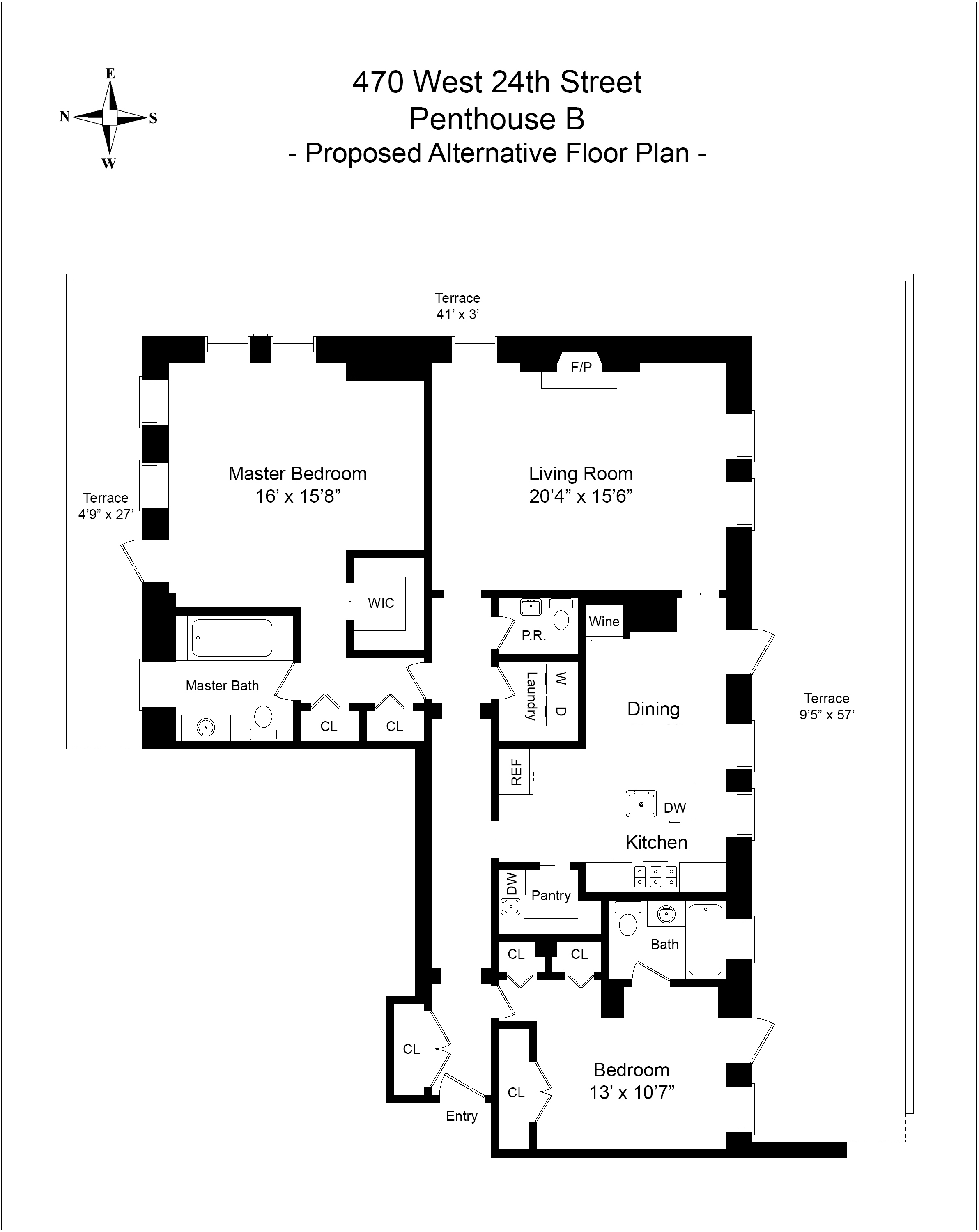
Description
The entry hall leads to a beautifully proportioned, sun-filled, corner living room boasting views of the Empire State Building, Chrysler Building and One World Trade Center. With 10’ ceilings and a wood-burning fireplace, the...High atop London Terrace’s northwest tower, this 2 bedroom penthouse enjoys wonderful wrap terraces and spectacular skyline views from every room. An amazing blank slate to create your dream penthouse, this is the first time it has ever been offered on the market independently.
The entry hall leads to a beautifully proportioned, sun-filled, corner living room boasting views of the Empire State Building, Chrysler Building and One World Trade Center. With 10’ ceilings and a wood-burning fireplace, the windows can be transformed to give direct access to the terrace, as in all the other rooms of the apartment. The large kitchen is perfectly scaled to create a chef’s paradise with a separate dining area and direct access outdoors.
The over 9’ wide and 57’ long terrace is perfect for indoor/outdoor entertaining, and large enough for furnishing with separate dining and lounging areas, as well as extensive landscaping and even a kitchen garden. The terrace wraps around the entire apartment, connecting all of its rooms to the dramatic and sweeping open city and river views in every direction.
The master suite enjoys its own corner wing of the apartment, with an entry vestibule and dressing area, and a windowed en-suite bathroom. A guest wing at the opposite side of the penthouse has generous storage space and its own full bath. A laundry room with utility sink can be transformed into a 3rd bath or half bath plus a utility room.
Permissions from Landmarks, DOB and the board exist for the addition of two windows in the master suite, as well as the replacement of all of them with beautiful steel-casement windows and doors to match the adjacent penthouse.
PHB is also available to be combined with the larger PHA, to create one of Manhattan’s finest full floor penthouse residences. See separate combination listing.
London Terrace Towers, the preeminent pre-war doorman cooperative in Chelsea, was completed in 1932 and designed by Farrar & Watmough. It is composed of the four corner buildings occupying both Ninth and Tenth Avenues between West 23rd and West 24th Streets in the heart of West Chelsea. Shareholders enjoy an impressive array of building amenities, including full-time doormen and extensive maintenance staff, the historic circa 1932 art-deco tiled and heated indoor half-Olympic swimming pool, private health club, steam rooms, saunas, bike rooms, laundry facilities, and basement storage. The prime Chelsea location facing the High Line is at the center of the West Chelsea arts district, in close proximity to Chelsea Piers, Hudson River Park, the new Whitney Museum, many of the world’s finest contemporary art galleries, and some of Manhattan’s best restaurants. The city’s newest Whole Foods is slated to open in 2018 just a few blocks north, as will the extensive new shopping and dining amenities of Hudson Yards.
Listing Agent
![Joshua Wesoky]() jw@compass.com
jw@compass.comP: 917.744.3435
Amenities
- Penthouse
- Full-Time Doorman
- City Views
- Private Wrap Around Terrace
- Roof Deck
- Common Roof Deck
- Common Garden
- Common Outdoor Space
Location
Property Details for 470 West 24th Street, Unit PHB
| Status | Sold |
|---|---|
| MLS ID | - |
| Days on Market | 67 |
| Taxes | - |
| Maintenance | $4,560 / month |
| Min. Down Pymt | - |
| Total Rooms | 4.0 |
| Compass Type | Co-op |
| MLS Type | Co-op |
| Year Built | 1930 |
| County | New York County |
Building
London Terrace Towers
Location
Building Information for 470 West 24th Street, Unit PHB
Payment Calculator
$27,754 per month
30 year fixed, 7.25% Interest
$23,194
$0
$4,560
Property History for 470 West 24th Street, Unit PHB
| Date | Event & Source | Price | Appreciation | Link |
|---|
| Date | Event & Source | Price |
|---|
For completeness, Compass often displays two records for one sale: the MLS record and the public record.
Public Records for 470 West 24th Street, Unit PHB
Schools near 470 West 24th Street, Unit PHB
Rating | School | Type | Grades | Distance |
|---|---|---|---|---|
| Public - | PK to 5 | |||
| Public - | 6 to 8 | |||
| Public - | 6 to 8 | |||
| Public - | 6 to 8 |
Rating | School | Distance |
|---|---|---|
P.S. 33 Chelsea Prep PublicPK to 5 | ||
Middle 297 Public6 to 8 | ||
Lower Manhattan Community Middle School Public6 to 8 | ||
Nyc Lab Ms For Collaborative Studies Public6 to 8 |
School ratings and boundaries are provided by GreatSchools.org and Pitney Bowes. This information should only be used as a reference. Proximity or boundaries shown here are not a guarantee of enrollment. Please reach out to schools directly to verify all information and enrollment eligibility.
Similar Homes
Similar Sold Homes
Homes for Sale near Chelsea
Neighborhoods
Cities
No guarantee, warranty or representation of any kind is made regarding the completeness or accuracy of descriptions or measurements (including square footage measurements and property condition), such should be independently verified, and Compass expressly disclaims any liability in connection therewith. Photos may be virtually staged or digitally enhanced and may not reflect actual property conditions. No financial or legal advice provided. Equal Housing Opportunity.
This information is not verified for authenticity or accuracy and is not guaranteed and may not reflect all real estate activity in the market. ©2024 The Real Estate Board of New York, Inc., All rights reserved. The source of the displayed data is either the property owner or public record provided by non-governmental third parties. It is believed to be reliable but not guaranteed. This information is provided exclusively for consumers’ personal, non-commercial use. The data relating to real estate for sale on this website comes in part from the IDX Program of OneKey® MLS. Information Copyright 2024, OneKey® MLS. All data is deemed reliable but is not guaranteed accurate by Compass. See Terms of Service for additional restrictions. Compass · Tel: 212-913-9058 · New York, NY Listing information for certain New York City properties provided courtesy of the Real Estate Board of New York’s Residential Listing Service (the "RLS"). The information contained in this listing has not been verified by the RLS and should be verified by the consumer. The listing information provided here is for the consumer’s personal, non-commercial use. Retransmission, redistribution or copying of this listing information is strictly prohibited except in connection with a consumer's consideration of the purchase and/or sale of an individual property. This listing information is not verified for authenticity or accuracy and is not guaranteed and may not reflect all real estate activity in the market. ©2024 The Real Estate Board of New York, Inc., all rights reserved. This information is not guaranteed, should be independently verified and may not reflect all real estate activity in the market. Offers of compensation set forth here are for other RLSParticipants only and may not reflect other agreements between a consumer and their broker.©2024 The Real Estate Board of New York, Inc., All rights reserved.










