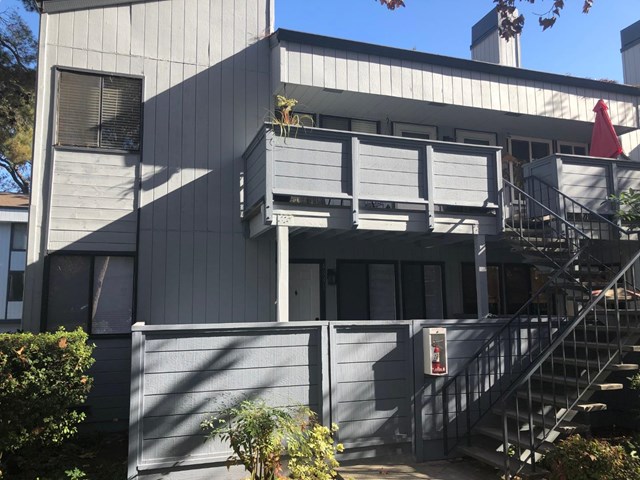4831 Pine Forest Place
4831 Pine Forest Place
Leased
Leased













Description
- Listed by Paul • Claremont Properties
Property Details for 4831 Pine Forest Place
Location
Property Details for 4831 Pine Forest Place
| Status | Leased |
|---|---|
| MLS # | ML81776177 |
| Days on Compass | 22 |
| Rental Incentives | - |
| Available Date | - |
| Lease Term | - |
| Furnished | - |
| Compass Type | Rental |
| MLS Type | Residential Rental / Apartment/Condo for Rent |
| Year Built | 1986 |
| Lot Size | 0.02 AC / 1,026 SF |
| County | Santa Clara County |
Listing Agent
Contact Agent(s)
408.315.1172
Location
Building Information for 4831 Pine Forest Place
Property Information for 4831 Pine Forest Place
- System ID: 302307844
- Class: RESIDENTIAL RENTAL
- Attached Style: Patio/Garden
- Year Built: 1986
- Street Number Numeric: 4831
- Street Name: Pine Forest Place
- City: SAN JOSE
- Parking Non-Garage: Guest Parking
- Parking Garage Spaces: 1
- Supplement: Outstanding 2 bedroom, 2 bath unit with open floor plan and plenty of natural light. Tucked inside complex, away from busy streets. Private Yard. Oversized one car garage. Inside Laundry. Excellent Schools. Beautiful Property with open space, mature trees, and pool/spa area. Close to Park/Playground, Coffee Shop, Grocery Store and Schools.
- Cooling: Central Forced Air
- Equipment: Dishwasher, Refrigerator
- Bedrooms Count: 2
- Patio: Slab, Stone/Tile
- Square Footage: 1026
- Total Stories: 1
- Lot Size: 1-3, 999 SF
- Lot Size Source: Assessor
- Assessors Parcel Num: 569-60-128
- Age: 33
- Heating: Forced Air 1 Zone
- Laundry: Washer / Dryer
- Rental Residential Styles: Apartment
- Security Deposit: $2,500
Property History for 4831 Pine Forest Place
| Date | Event & Source | Price | Appreciation |
|---|
| Date | Event & Source | Price |
|---|
For completeness, Compass often displays two records for one sale: the MLS record and the public record.
Schools near 4831 Pine Forest Place
Rating | School | Type | Grades | Distance |
|---|---|---|---|---|
| Public - | K to 5 | |||
| Public - | 6 to 8 | |||
| Public - | 9 to 12 | |||
| Public - | 9 to 12 |
Rating | School | Distance |
|---|---|---|
Lietz Elementary School PublicK to 5 | ||
Dartmouth Middle School Public6 to 8 | ||
Branham High School Public9 to 12 | ||
Camden Community Day School Public9 to 12 |
School ratings and boundaries are provided by GreatSchools.org and Pitney Bowes. This information should only be used as a reference. Proximity or boundaries shown here are not a guarantee of enrollment. Please reach out to schools directly to verify all information and enrollment eligibility.
No guarantee, warranty or representation of any kind is made regarding the completeness or accuracy of descriptions or measurements (including square footage measurements and property condition), such should be independently verified, and Compass expressly disclaims any liability in connection therewith. Photos may be virtually staged or digitally enhanced and may not reflect actual property conditions. No financial or legal advice provided. Equal Housing Opportunity.
Listing Courtesy of Claremont Properties, Paul
Based on information from one of the following Multiple Listing Services: San Francisco Association of Realtors, the MLSListings MLS, the BAREIS MLS, the EBRD MLS, Shasta Association of REALTORS® Information being provided is for the visitor’s personal, noncommercial use and may not be used for any purpose other than to identify prospective properties visitor may be interested in purchasing. The data contained herein is copyrighted by San Francisco Association of Realtors, the MLSListings MLS, the BAREIS MLS, the EBRD MLS, Shasta Association of REALTORS® is protected by all applicable copyright laws. Any dissemination of this information is in violation of copyright laws and is strictly prohibited. Property information referenced on this web site comes from the Internet Data Exchange (IDX) program of the MLS. This web site may reference real estate listing(s) held by a brokerage firm other than the broker and/or agent who owns this web site. For the avoidance of doubt, the accuracy of all information, regardless of source, is deemed reliable but not guaranteed and should be personally verified through personal inspection by and/or with the appropriate professionals.












