5 E 16th St, Unit 9th Floor
5 E 16th St, Unit 9th Floor
Permanently Off Market
Permanently Off Market
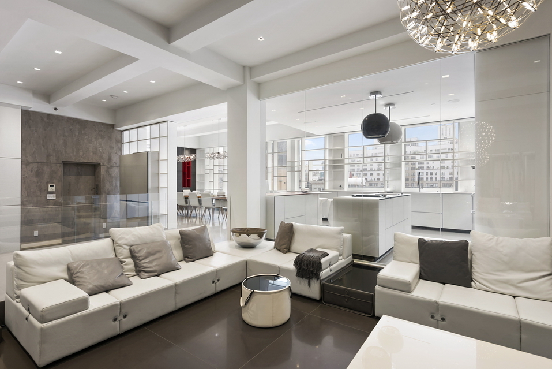
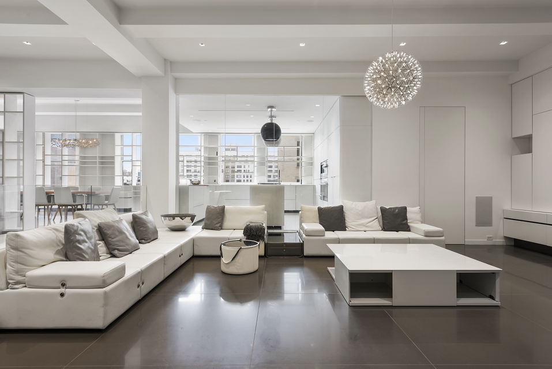
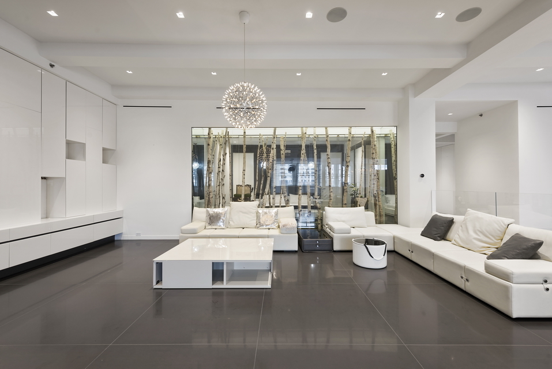
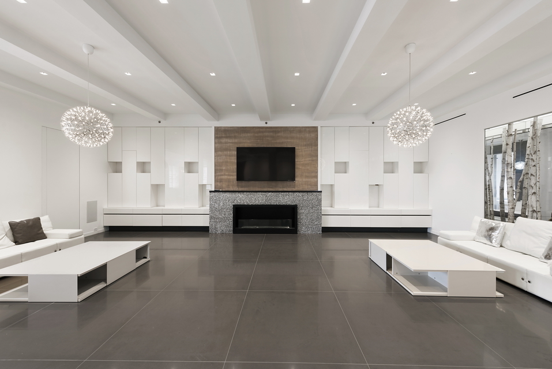
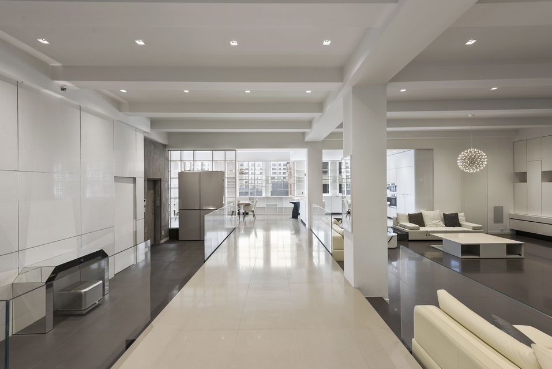
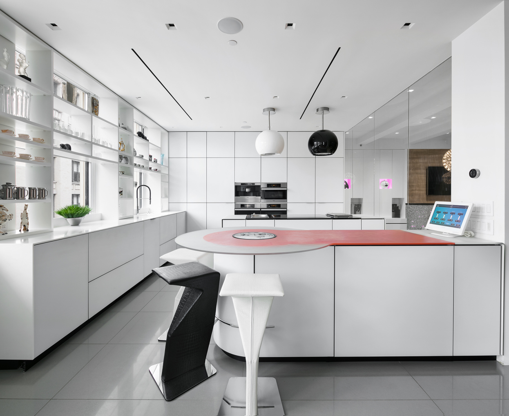
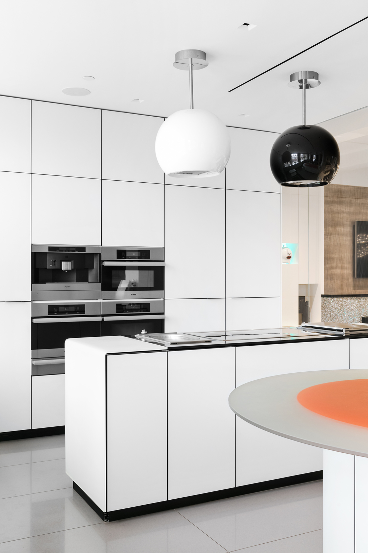
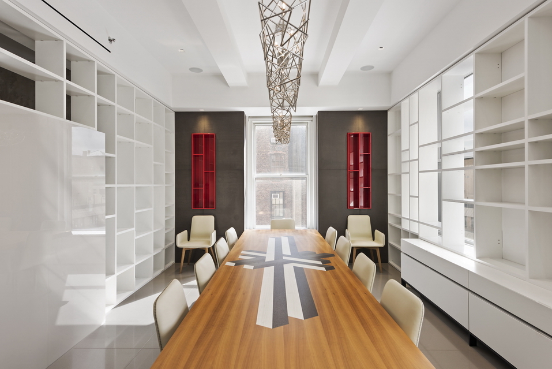
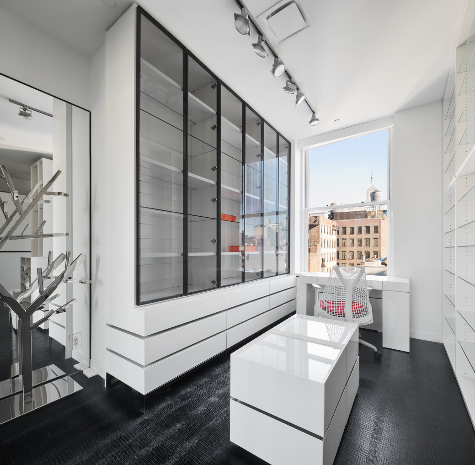
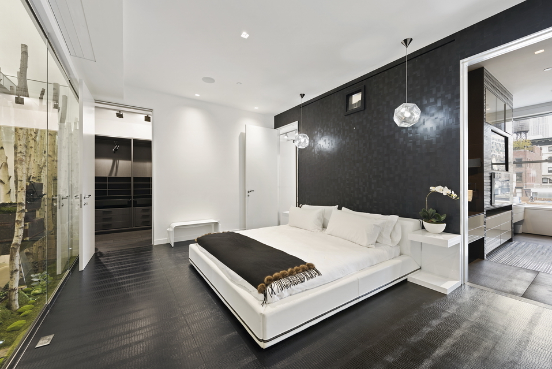
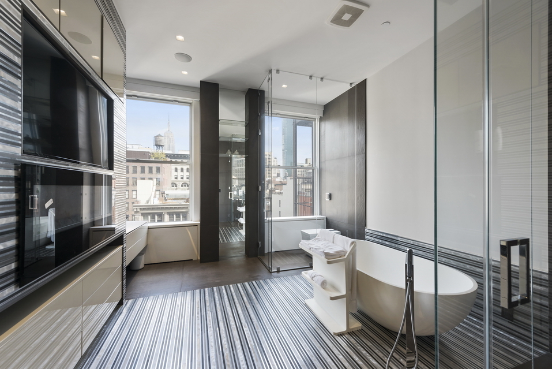
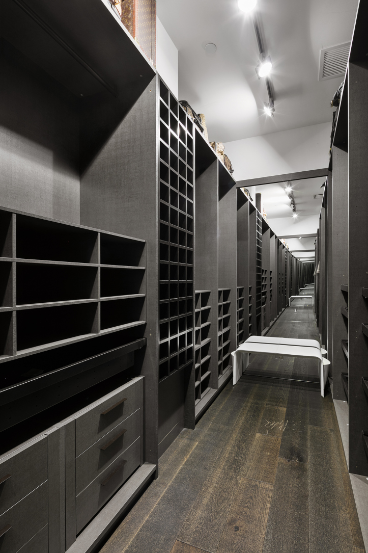
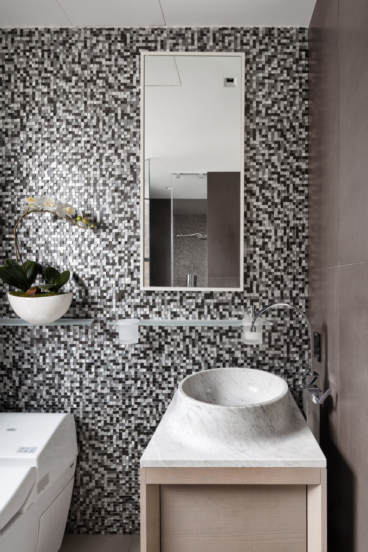
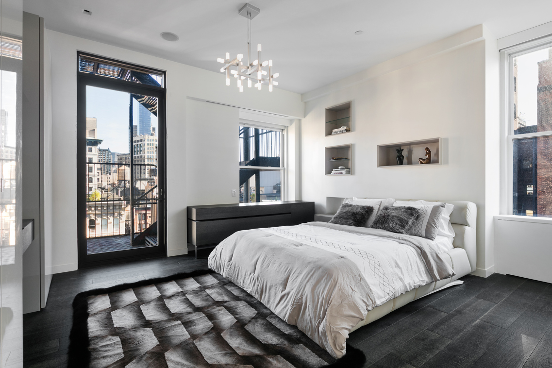
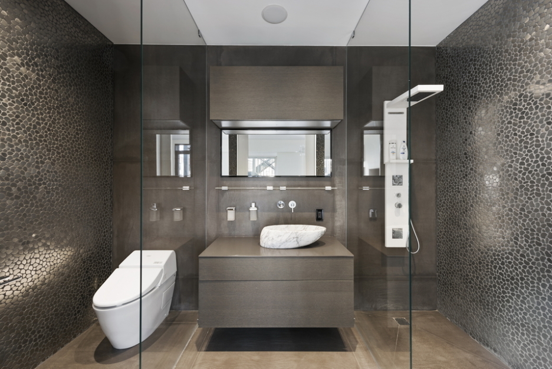
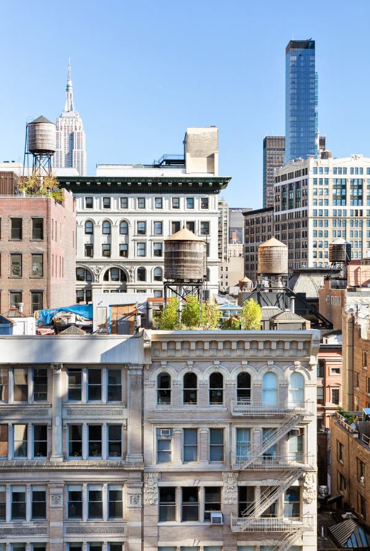
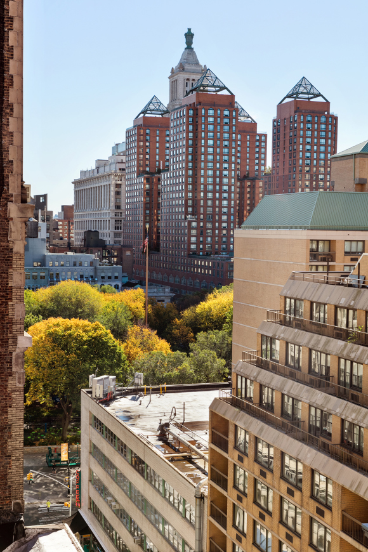
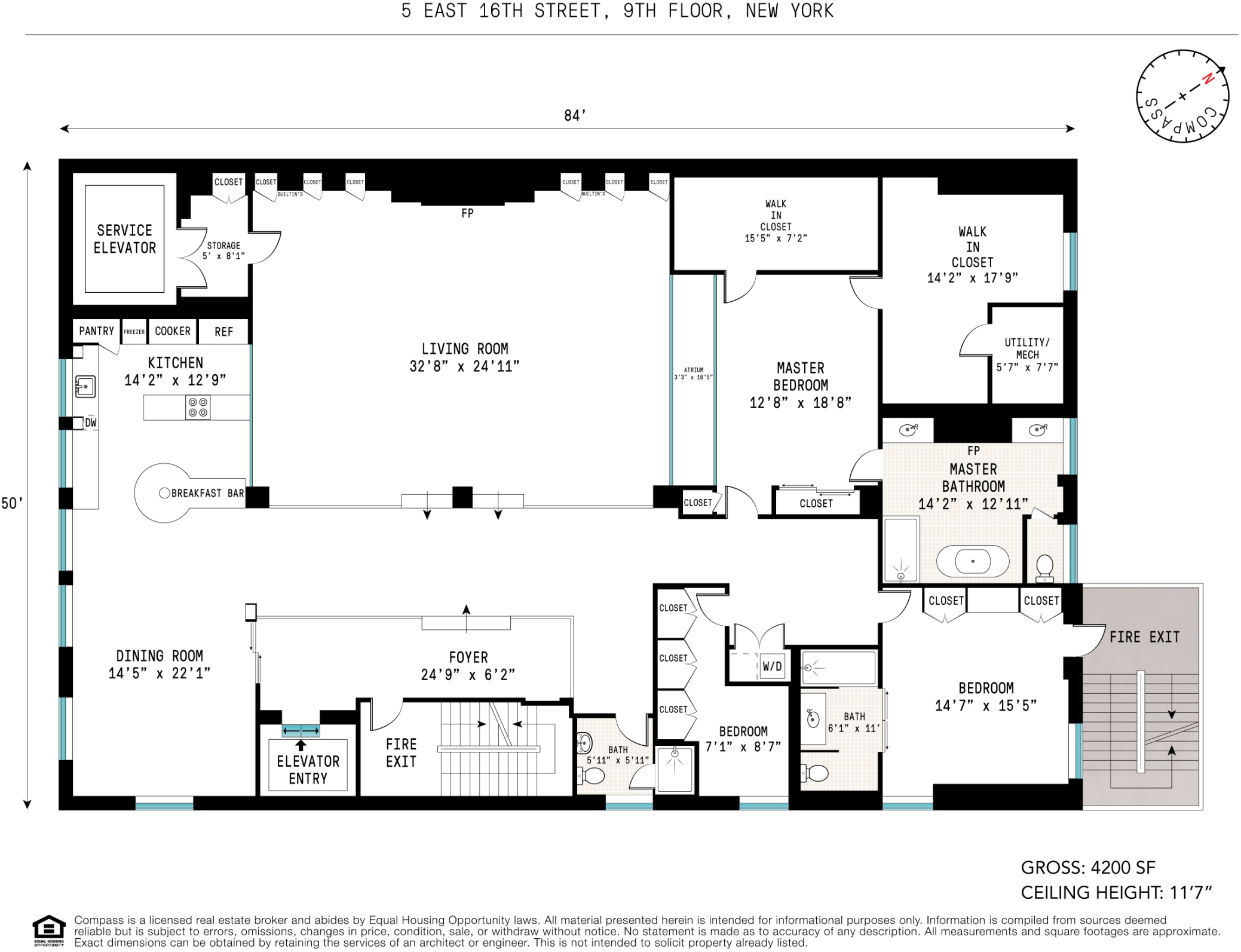
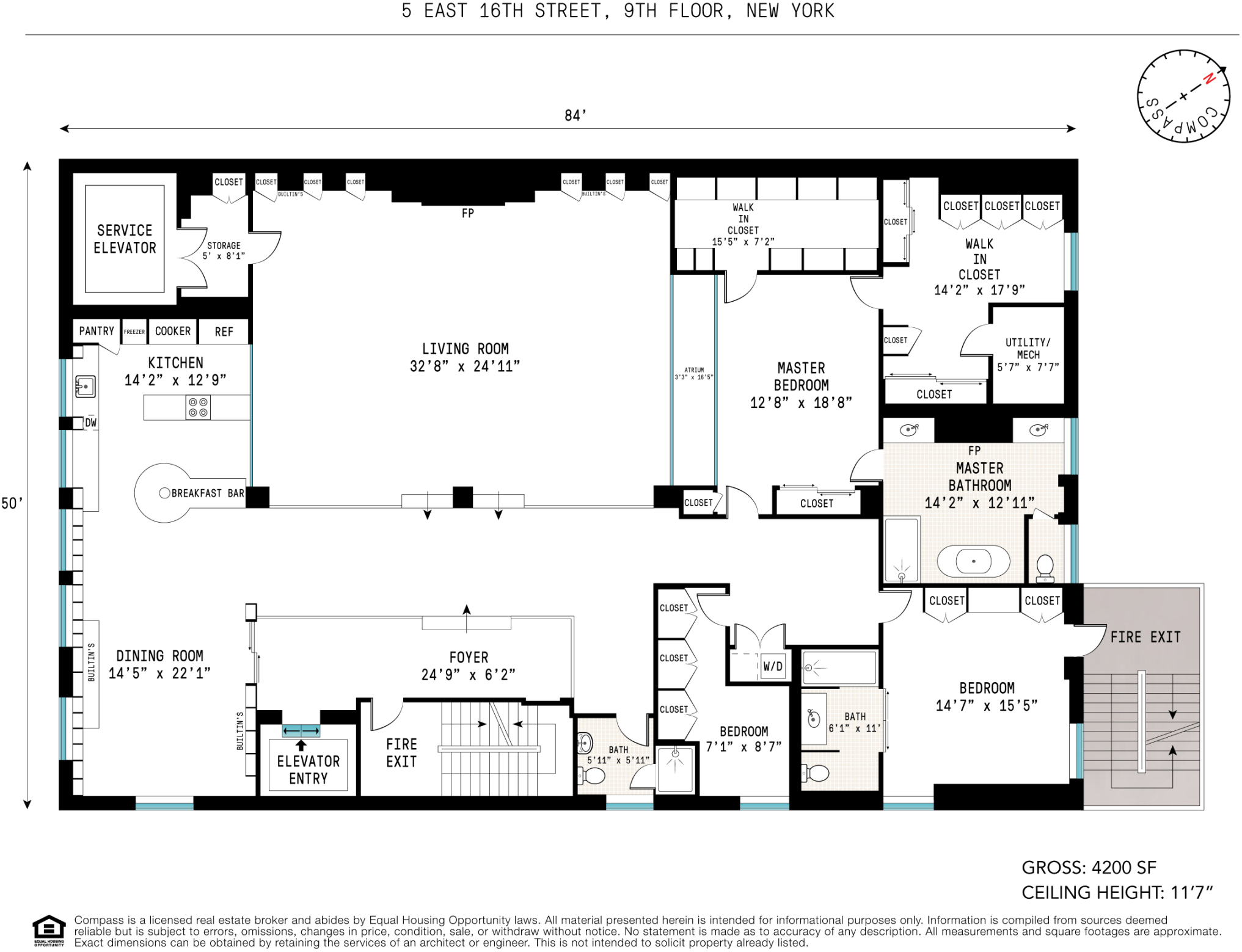
Description
5 E 16th St. 9th Floor from Alyssa Brody on Vimeo.
***COMMON CHARGES ONLY $1710 A MONTH***
Step into a masterpiece of modern luxury in a gut-renovated, 84-foot by 50-foot full-floor home just steps from Union Square.
The sunken foyer of this three-bedroom, three-bath showplace serves as both a striking entry point and an ideal gallery for your important collection, signaling you've arrived at a home of impeccable distinction and style. Ahead, the expansive sunken living room beckons, stretching more...
5 E 16th St. 9th Floor from Alyssa Brody on Vimeo.
***COMMON CHARGES ONLY $1710 A MONTH***
Step into a masterpiece of modern luxury in a gut-renovated, 84-foot by 50-foot full-floor home just steps from Union Square.
The sunken foyer of this three-bedroom, three-bath showplace serves as both a striking entry point and an ideal gallery for your important collection, signaling you've arrived at a home of impeccable distinction and style. Ahead, the expansive sunken living room beckons, stretching more than 800 square feet. Paved with 4-foot by 4-foot Stone Italiana floors and warmed by a recycled aluminum and stone slab 8 ‘ long Ethanol Fireplace by Camino Incasso , this expansive room is sure to be the site of joyful entertaining and serene relaxation with the stunning atrium wall as your exceptional backdrop.
The kitchen is a marvel of both form and function outfitted with Gaggenau cooktop, dishwasher, two refrigerators and a freezer, plus Miele double wall ovens with warming drawers and an integrated espresso/coffee machine. Premium Italian cabinetry by GeD Cucine features effortless touch-latch operation and convenient LED lighting. The adjacent dining room provides luxe seating for at least 10 while endless glossy built-ins line both the kitchen and dining room, providing a cohesive design and artistic backdrop for objects.
Unique Spanish leather tile guides you to the decadent master suite where the 16-and-a-half-foot wide atrium wall provides a calming focal point and an organic juxtaposition to the home's enthusiastically modern design scheme. Surrounded by two massive Rossetto walk-in closets, plus two smaller closets, storage is elegantly and efficiently addressed. The suite also features chic and modern master bath equipped with an electric fireplace by Dimplex, Newform fixtures, Kohler Numi toilet, dual vanities, sculptural freestanding tub and frameless glass walk-in shower. Two more well-appointed bedrooms, each boasting ample closet space, flank the home's second handsome full bathrooms equipped with Italian mosaic tile, extraordinary contemporary sink, Toto toilet and Newform fixtures. Laundry room with Asko washer-dryer round out the fantastic floorplan.
Thoughtful designer details are the hallmark of the home, including gorgeous light fixtures by Terzani, Fredrick Raymond and Baccarat, and 9-foot tall Lualdi Porte doors. Standoff glass railings and partitions delineate living spaces while allowing light to roam unencumbered throughout the home's 4,200 square feet, and technology adds comfort and convenience at every turn. Nest system temperature controls guide the four-zone central air conditioning, and a Crestron system governs TV, lighting and sound.
Set within the Ladies Mile Historic District, the Photo Arts Building is ideally situated Union Square and Fifth Avenue in one of the most sought-after neighborhoods in the city. Here residents enjoy immediate access to the best shopping, dining and nightlife the city has to offer, not to mention the best greenmarket in Manhattan. The building also offers incredibly low common charges and taxes below $1.50 per square foot, combined.
Amenities
- Loft Style
- Primary Ensuite
- Street Scape
- City Views
- Open Views
- Working Fireplace
- Built-Ins
- Sound System
Location
Property Details for 5 E 16th St, Unit 9th Floor
| Status | Permanently Off Market |
|---|---|
| Days on Market | 1 |
| Taxes | $3,125 / month |
| Maintenance | $1,710 / month |
| Min. Down Pymt | - |
| Total Rooms | 6.0 |
| Compass Type | - |
| MLS Type | - |
| Year Built | 1920 |
| Lot Size | - |
| County | New York County |
Building
5 E 16th St
Location
Building Information for 5 E 16th St, Unit 9th Floor
Payment Calculator
$58,318 per month
30 year fixed, 7.25% Interest
$53,483
$3,125
$1,710
Property History for 5 E 16th St, Unit 9th Floor
| Date | Event & Source | Price | Appreciation |
|---|
| Date | Event & Source | Price |
|---|
For completeness, Compass often displays two records for one sale: the MLS record and the public record.
Schools near 5 E 16th St, Unit 9th Floor
Rating | School | Type | Grades | Distance |
|---|---|---|---|---|
| Public - | PK to 5 | |||
| Public - | 6 to 8 | |||
| Public - | 6 to 8 | |||
| Public - | 6 to 8 |
Rating | School | Distance |
|---|---|---|
Sixth Avenue Elementary School PublicPK to 5 | ||
Jhs 104 Simon Baruch Public6 to 8 | ||
Nyc Lab Ms For Collaborative Studies Public6 to 8 | ||
Lower Manhattan Community Middle School Public6 to 8 |
School ratings and boundaries are provided by GreatSchools.org and Pitney Bowes. This information should only be used as a reference. Proximity or boundaries shown here are not a guarantee of enrollment. Please reach out to schools directly to verify all information and enrollment eligibility.
Neighborhood Map and Transit
Similar Homes
Similar Sold Homes
Homes for Sale near Flatiron
Neighborhoods
Cities
No guarantee, warranty or representation of any kind is made regarding the completeness or accuracy of descriptions or measurements (including square footage measurements and property condition), such should be independently verified, and Compass expressly disclaims any liability in connection therewith. Photos may be virtually staged or digitally enhanced and may not reflect actual property conditions. No financial or legal advice provided. Equal Housing Opportunity.
This information is not verified for authenticity or accuracy and is not guaranteed and may not reflect all real estate activity in the market. ©2024 The Real Estate Board of New York, Inc., All rights reserved. The source of the displayed data is either the property owner or public record provided by non-governmental third parties. It is believed to be reliable but not guaranteed. This information is provided exclusively for consumers’ personal, non-commercial use. The data relating to real estate for sale on this website comes in part from the IDX Program of OneKey® MLS. Information Copyright 2024, OneKey® MLS. All data is deemed reliable but is not guaranteed accurate by Compass. See Terms of Service for additional restrictions. Compass · Tel: 212-913-9058 · New York, NY Listing information for certain New York City properties provided courtesy of the Real Estate Board of New York’s Residential Listing Service (the "RLS"). The information contained in this listing has not been verified by the RLS and should be verified by the consumer. The listing information provided here is for the consumer’s personal, non-commercial use. Retransmission, redistribution or copying of this listing information is strictly prohibited except in connection with a consumer's consideration of the purchase and/or sale of an individual property. This listing information is not verified for authenticity or accuracy and is not guaranteed and may not reflect all real estate activity in the market. ©2024 The Real Estate Board of New York, Inc., all rights reserved. This information is not guaranteed, should be independently verified and may not reflect all real estate activity in the market. Offers of compensation set forth here are for other RLSParticipants only and may not reflect other agreements between a consumer and their broker.©2024 The Real Estate Board of New York, Inc., All rights reserved.


















