50 Riverside Boulevard, Unit 18B
50 Riverside Boulevard, Unit 18B
Sold 11/15/21
Virtual Tour
Sold 11/15/21
Virtual Tour
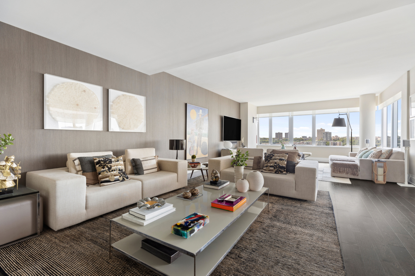
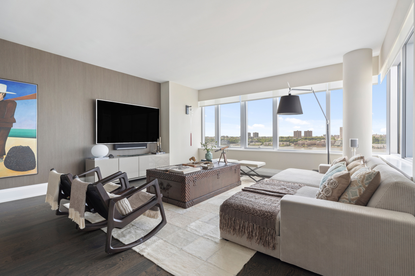
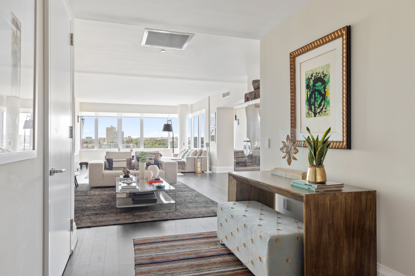

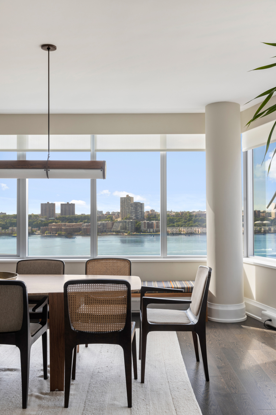

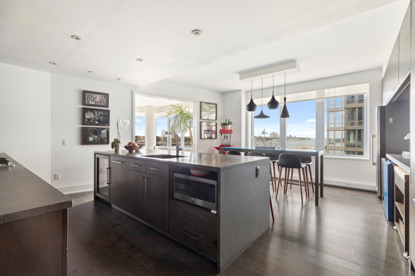
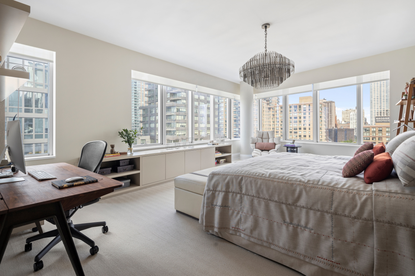
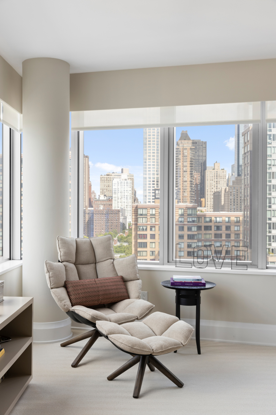
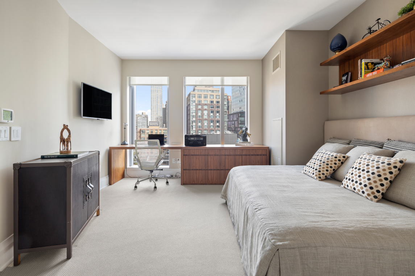
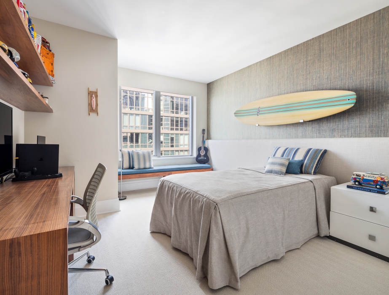
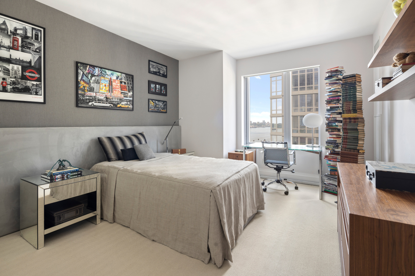
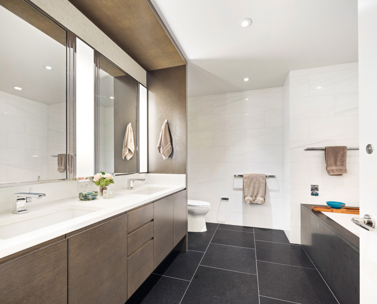
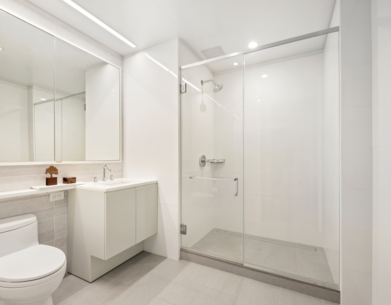
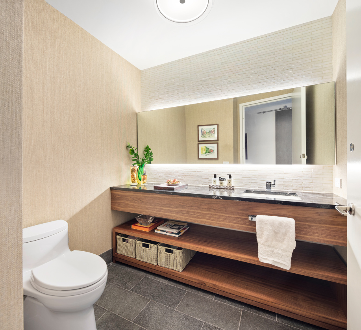
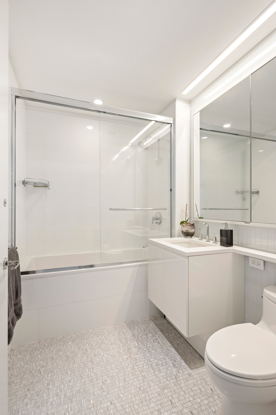

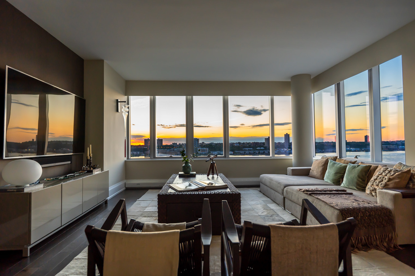
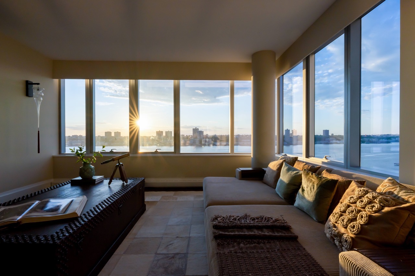
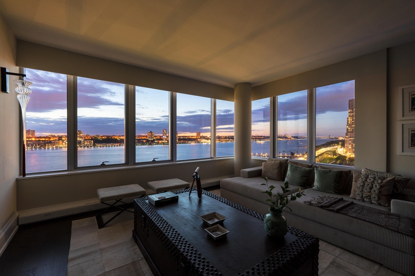
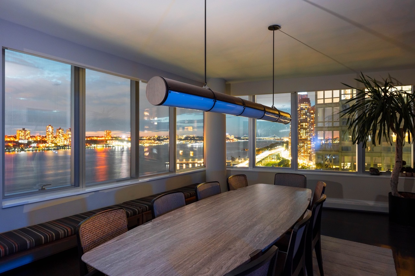
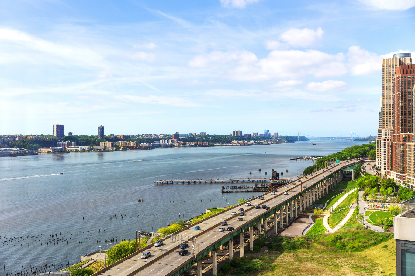
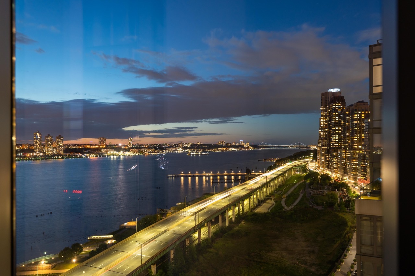
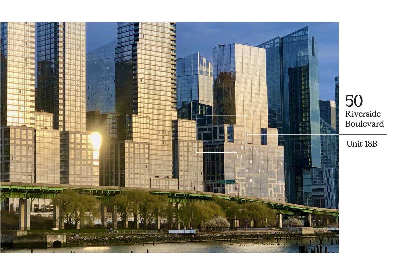
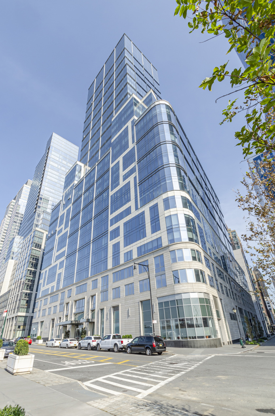
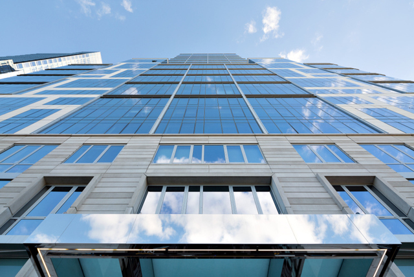
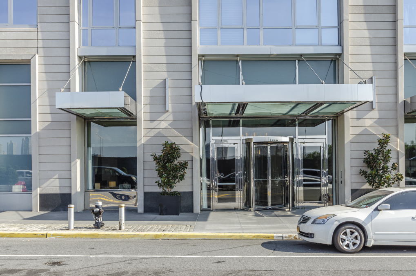
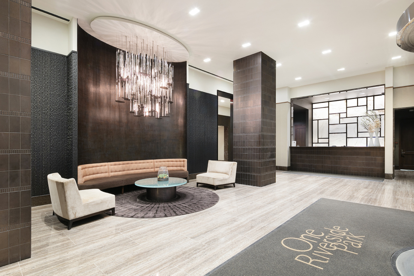
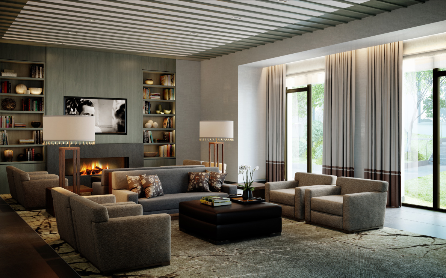
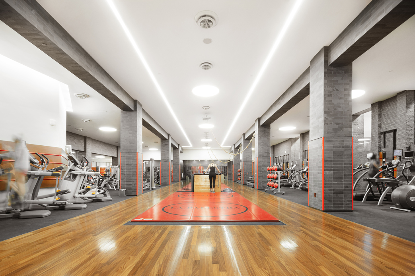
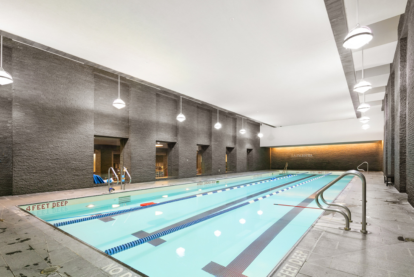
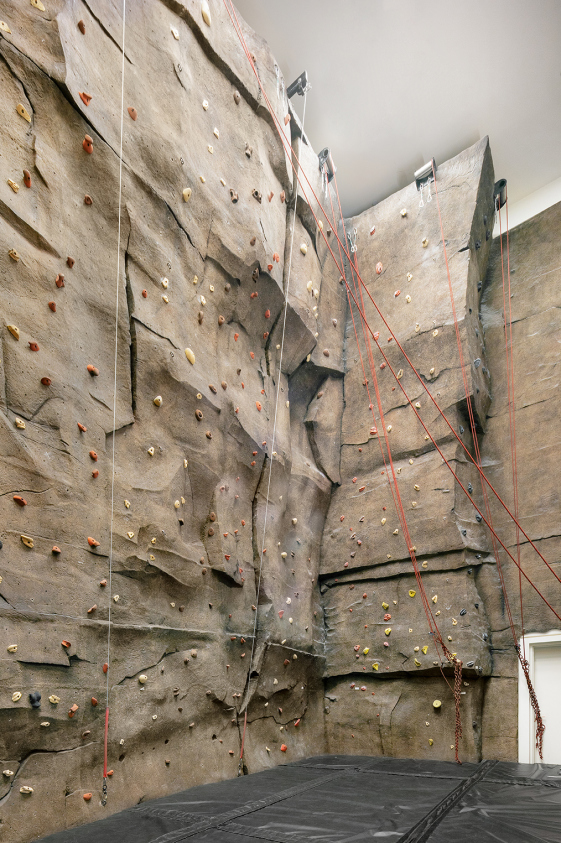
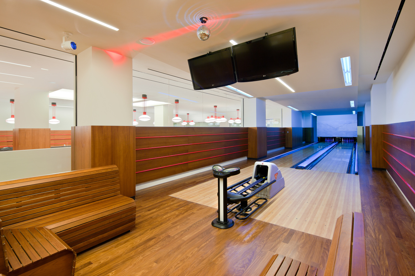
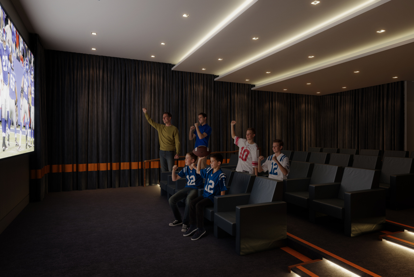
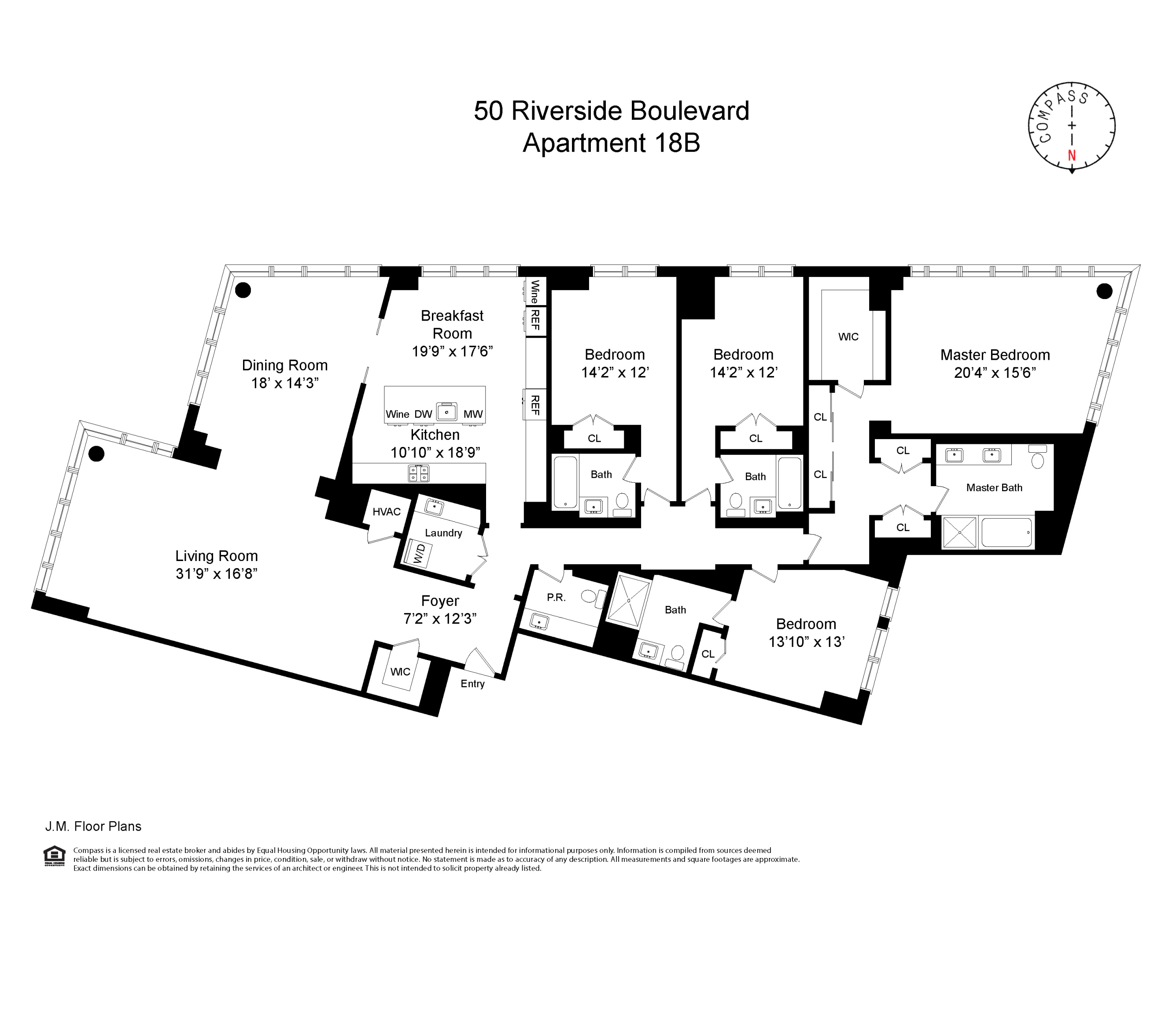
Description
Live the ultimate luxury lifestyle in the most coveted line in the building thanks to its triple-corner wall of windows. Expansive 18B at One Riverside Park is the most shining example of the premier apartments in this striking modern condominium, which are some of the largest available on the Upper West Side with gorgeous interiors envisioned by the acclaimed Shamir Shah. This impeccably custom designed 4-bedroom, 4.5-bath, 3,407 SF home features a warm, elegant ambiance complemented by rich wide-plank...
Live the ultimate luxury lifestyle in the most coveted line in the building thanks to its triple-corner wall of windows. Expansive 18B at One Riverside Park is the most shining example of the premier apartments in this striking modern condominium, which are some of the largest available on the Upper West Side with gorgeous interiors envisioned by the acclaimed Shamir Shah. This impeccably custom designed 4-bedroom, 4.5-bath, 3,407 SF home features a warm, elegant ambiance complemented by rich wide-plank oak wood flooring, stunning Hudson River views, and breathtaking sunsets showcased through generous windows.
Entertain seamlessly in the massive corner living room and open formal dining room brightened by walls of glass. The sleek kitchen with a breakfast room is truly a chef’s dream, styled with custom cabinetry, marble countertops and top-of-the-line appliances by Miele, along with a 48-bottle Sub-Zero wine cooler, beverage cooler, and 170-bottle wine cellar for the host and wine enthusiast. Privately tucked away at the opposite end of the home sits the sumptuous master suite featuring abundant custom closets including an enormous walk-in. The refined master bath provides a spa-like experience with a dark oak double-sink vanity, marble countertops and walls, radiant heat floors, a deep Zuma soaking tub, and glass-enclosed shower with rainfall head. Additional bedroom suites are equally well-appointed with custom closets and upscale baths.
Among the other highlights of this rare gem are: a laundry room with sink, Whirlpool washer and fully-vented dryer, 40” Ultra-HDTV (4K) LED televisions in 2 bedrooms, custom closets throughout, LUTRON light automation, plus electric blackout & shade automatization, beautiful wallpaper, a wireless network, and individual AC in all rooms.
One Riverside Park at 50 Riverside Blvd., located along Riverside South in prime Lincoln Square, indulges residents with 24-hour doorman & concierge service and over 50,000 sq ft of lifestyle amenities with a 40,000 sq ft athletic club & spa with a 75’ pool, 38’ rock-climbing wall, basketball & squash courts, 2-lane bowling alley & lounge, and golf simulator. The 33-story building also has an indoor playground, full-service garage, event room with catering kitchen, private screening room, resident lounge & landscaped garden courtyard. Spend a day out at neighboring Riverside Park South stretching 21 acres along the Hudson providing open space, sports fields, playgrounds, plazas, piers & lovely gardens. The location is also near some of NYC’s premier cultural attractions, retail & dining destinations. A 20-year tax abatement is now in place.
Listing Agent
![Matthew Burrows]() mwb@compass.com
mwb@compass.comP: 917.848.8575
Amenities
- Primary Ensuite
- Full-Time Doorman
- Concierge
- River Views
- Common Roof Deck
- Common Outdoor Space
- Gym
- Pool
Location
Property Details for 50 Riverside Boulevard, Unit 18B
| Status | Sold |
|---|---|
| Days on Market | 321 |
| Taxes | $196 / month |
| Common Charges | $3,795 / month |
| Min. Down Pymt | 10% |
| Total Rooms | 7.0 |
| Compass Type | Condo |
| MLS Type | Condominium |
| Year Built | 2016 |
| County | New York County |
Building
One Riverside Park
Location
Virtual Tour
Building Information for 50 Riverside Boulevard, Unit 18B
Payment Calculator
$48,503 per month
30 year fixed, 7.25% Interest
$44,512
$196
$3,795
Property History for 50 Riverside Boulevard, Unit 18B
| Date | Event & Source | Price | Appreciation | Link |
|---|
| Date | Event & Source | Price |
|---|
For completeness, Compass often displays two records for one sale: the MLS record and the public record.
Public Records for 50 Riverside Boulevard, Unit 18B
Schools near 50 Riverside Boulevard, Unit 18B
Rating | School | Type | Grades | Distance |
|---|---|---|---|---|
| Public - | PK to 8 | |||
| Public - | 6 to 12 | |||
| Public - | 6 to 12 | |||
| Public - | 6 to 8 |
Rating | School | Distance |
|---|---|---|
Riverside School for Makers and Artists (The) PublicPK to 8 | ||
Frederick Douglas Academy II Secondary School Public6 to 12 | ||
Mott Hall Ii Public6 to 8 |
School ratings and boundaries are provided by GreatSchools.org and Pitney Bowes. This information should only be used as a reference. Proximity or boundaries shown here are not a guarantee of enrollment. Please reach out to schools directly to verify all information and enrollment eligibility.
Similar Homes
Similar Sold Homes
Homes for Sale near Upper West Side
Neighborhoods
Cities
No guarantee, warranty or representation of any kind is made regarding the completeness or accuracy of descriptions or measurements (including square footage measurements and property condition), such should be independently verified, and Compass expressly disclaims any liability in connection therewith. Photos may be virtually staged or digitally enhanced and may not reflect actual property conditions. No financial or legal advice provided. Equal Housing Opportunity.
This information is not verified for authenticity or accuracy and is not guaranteed and may not reflect all real estate activity in the market. ©2024 The Real Estate Board of New York, Inc., All rights reserved. The source of the displayed data is either the property owner or public record provided by non-governmental third parties. It is believed to be reliable but not guaranteed. This information is provided exclusively for consumers’ personal, non-commercial use. The data relating to real estate for sale on this website comes in part from the IDX Program of OneKey® MLS. Information Copyright 2024, OneKey® MLS. All data is deemed reliable but is not guaranteed accurate by Compass. See Terms of Service for additional restrictions. Compass · Tel: 212-913-9058 · New York, NY Listing information for certain New York City properties provided courtesy of the Real Estate Board of New York’s Residential Listing Service (the "RLS"). The information contained in this listing has not been verified by the RLS and should be verified by the consumer. The listing information provided here is for the consumer’s personal, non-commercial use. Retransmission, redistribution or copying of this listing information is strictly prohibited except in connection with a consumer's consideration of the purchase and/or sale of an individual property. This listing information is not verified for authenticity or accuracy and is not guaranteed and may not reflect all real estate activity in the market. ©2024 The Real Estate Board of New York, Inc., all rights reserved. This information is not guaranteed, should be independently verified and may not reflect all real estate activity in the market. Offers of compensation set forth here are for other RLSParticipants only and may not reflect other agreements between a consumer and their broker.©2024 The Real Estate Board of New York, Inc., All rights reserved.



































