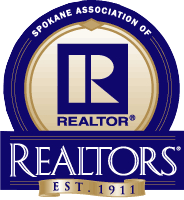5012 South Lincoln Way
5012 South Lincoln Way
Sold 7/26/22
Virtual Tour
Sold 7/26/22
Virtual Tour


















































Description
- Listed by Alison Taylor • P3 Realty, LLC
Property Details for 5012 South Lincoln Way
Location
Sold By Windermere Liberty Lake
Property Details for 5012 South Lincoln Way
| Status | Sold |
|---|---|
| MLS # | 202216276 |
| Days on Market | 44 |
| Taxes | - |
| HOA Fees | - |
| Condo/Co-op Fees | - |
| Compass Type | Single Family |
| MLS Type | Residential / Residential |
| Year Built | 2022 |
| Lot Size | 0.20 AC / 8,712 SF |
| County | Spokane County |
Location
Sold By Windermere Liberty Lake
Virtual Tour
Building Information for 5012 South Lincoln Way
Payment Calculator
$4,591 per month
30 year fixed, 7.25% Interest
$4,093
$498
$0
Property Information for 5012 South Lincoln Way
- County Or Parish: Spokane
- Longitude: -117.43
- Directions: From I-90 take Hwy 195, right on Qualchan Dr, left on Lincoln Blvd. Hatch bridge is temporarily closed for repairs.
- New Construction: Yes
- Class: Residential
- Latitude: 47.61
- Association: Yes
- Parcel Number: 34062.6206
- Carport Spaces: 1.00
- Garage Spaces: 3.00
- Virtual Tour URL Branded: https://www.youtube.com/embed/h6-hpkudSlk
- Lot Features: Views
- Lot Size Acres: 0.2
- Lot Size Square Feet: 8712.0
- Construction Materials: Fiber Cement
- Senior Community: No
- FIPS: 53063
- Year Built: 2022
- Builder Name: Black Construct
- First Photo Additional Detail: 2022-05-24T15:45:56.9
- High Speed Internet: Yes
- Area: A220/102
- Structure Type: Two Story
- Road Frontage Type: City Street, Paved Road
- Roof: Composition Shingle
- View: Territorial
- Heating: Gas Hot Air Furnace, Forced Air, Central, Prog. Therm.
- Appliances: Free-Standing Range, Gas Range, Washer/Dryer, Refrigerator, Disposal, Microwave, Pantry, Kit Island
- Basement: Crawl Space
- Stories: 2
- Interior Features: Vinyl
- Fire place Features: Gas
- Features: 200 AMP
- Bedrooms Total: 5
- Primary Bed Room: Wlkin Clst,3/4 Bath,Dbl Sinks,2nd Flr
- Bathrooms Total Integer: 4
- Dining Room Features: Informal,Eat Bar
- Family/Recreation Room Features: 1st Flr,2nd Flr,Great room,Den or Office
- Room Area: 1108.0
- Room Area Units: Square Feet
- Room Level: First
- Room Type: First Floor
- Bed Room: 1
- Bath Room: 0.5
- Family Room: 1
- Fireplace Room: 1
- Room Area: 1750.0
- Room Area Units: Square Feet
- Room Level: Second
- Room Type: Second Floor
- Bed Room: 4
- Bath Room: 3
- Family Room: 1
- Tenant Pays: Water/Sewer/Garbage, Common Area Maintenance, Management
Property History for 5012 South Lincoln Way
| Date | Event & Source | Price | Appreciation |
|---|
| Date | Event & Source | Price |
|---|
For completeness, Compass often displays two records for one sale: the MLS record and the public record.
Public Records for 5012 South Lincoln Way
Schools near 5012 South Lincoln Way
Rating | School | Type | Grades | Distance |
|---|---|---|---|---|
| Public - | PK to 5 | |||
| Public - | 6 to 8 | |||
| Public - | 9 to 12 | |||
| Public - | 7 to 12 |
Rating | School | Distance |
|---|---|---|
Windsor Elementary School PublicPK to 5 | ||
Westwood Middle School Public6 to 8 | ||
Cheney High School Public9 to 12 | ||
Cheney Open Doors Public7 to 12 |
School ratings and boundaries are provided by GreatSchools.org and Pitney Bowes. This information should only be used as a reference. Proximity or boundaries shown here are not a guarantee of enrollment. Please reach out to schools directly to verify all information and enrollment eligibility.
Similar Homes
Similar Sold Homes
Homes for Sale near Latah-Hangman
Neighborhoods
Cities
No guarantee, warranty or representation of any kind is made regarding the completeness or accuracy of descriptions or measurements (including square footage measurements and property condition), such should be independently verified, and Compass expressly disclaims any liability in connection therewith. Photos may be virtually staged or digitally enhanced and may not reflect actual property conditions. No financial or legal advice provided. Equal Housing Opportunity.
Listing Courtesy of P3 Realty, LLC
The information is being provided by Coeur d’Alene Multiple Listing Service and Spokane Association of REALTORS. Information deemed reliable but not guaranteed. Information is provided for consumers’ personal, non-commercial use, and may not be used for any purpose other than the identification of potential properties for purchase. Copyright 2024 Coeur d’Alene Multiple Listing Service and Spokane Association of REALTORS. All Rights Reserved.


















































