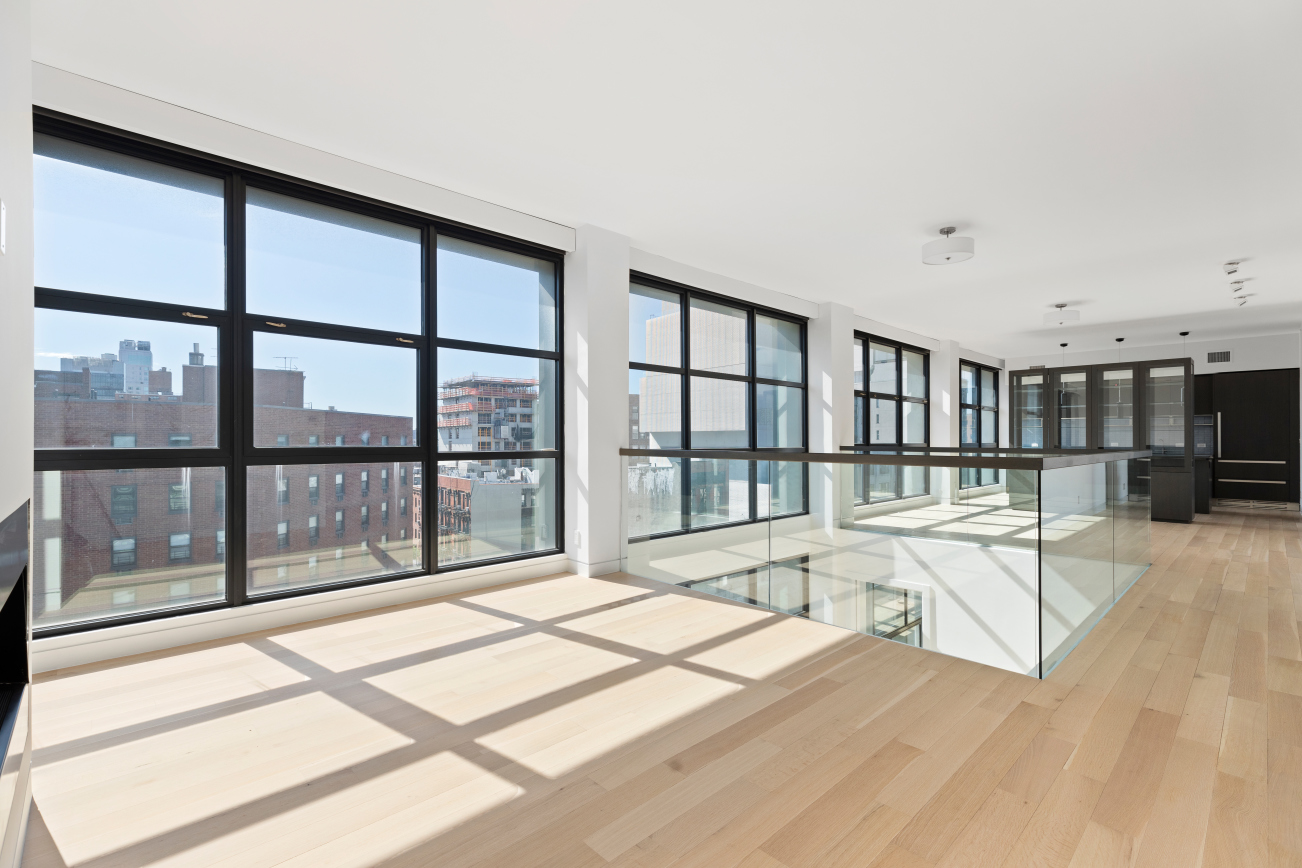250 Bowery, Unit PHA
250 Bowery, Unit PHA
Exclusive Expired
Exclusive Expired


















Description
Perched on the 2nd floor are the deluxe sleeping quarters, punctuated by a huge master suite affording the ultimate relaxation. Connected to the generous bedroom is a custom study/dressing room, 2 large custom-outfitted walk-in closets, and an opulent spa bath for with a long double-sink vanity, custom-built medicine cabinets, and windowed wet room with steam shower overlooking open downtown views. Ascend the sky-lit staircase to the phenomenal 38’-long roof terrace privatized by lush plantings, with a built-in barbecue, sink, lounging and dining areas, and a backdrop of wonderful skyline panoramas at every turn. Additional high-end features of this penthouse gem include Citi Quiet soundproof windows for peaceful living, refined imported finishes, European appliances, state-of-the-art technology, and motorized shades throughout.
Sleek and striking, 250 Bowery makes a contemporary statement with its black metal and glass presence at the crossroads of Nolita, Noho, Soho and the East Village. Designed by Adjmi & Andreoli, the 24-hour doorman building offers a superior standard of loft living in a vibrant Bowery location off of Prince Street, directly across from the New Museum, minutes from restaurants, shops, galleries, nightlife, and subway transportation (6, B, D, F, M, J, Z trains).
***Current monthly tax payments advertised are reflective of a two year incentive being offered by current seller while taxes are being reassessed. Please reach out to the seller’s broker for more information.
Listing Agents
![Ian Lefkowitz]() ian@compass.com
ian@compass.comP: 201.704.7004
![Clayton Orrigo]() clayton@compass.com
clayton@compass.comP: 212.960.3306
![Stephen Ferrara]() stephen@compass.com
stephen@compass.comP: 646.761.7038
![The Hudson Advisory Team]() hudsonadvisory@compass.com
hudsonadvisory@compass.comP: 212.960.3306
Amenities
- Primary Ensuite
- Full-Time Doorman
- City Views
- Open Views
- Private Roof Deck
- Roof Deck
- Common Roof Deck
- Common Outdoor Space
Location
Property Details for 250 Bowery, Unit PHA
| Status | Exclusive Expired |
|---|---|
| Days on Market | 98 |
| Taxes | $4,166 / month |
| Common Charges | $4,280 / month |
| Min. Down Pymt | - |
| Total Rooms | 6.0 |
| Compass Type | Condo |
| MLS Type | Condominium |
| Year Built | 2013 |
| County | New York County |
Building
250 Bowery
Location
Building Information for 250 Bowery, Unit PHA
Payment Calculator
$30,270 per month
30 year fixed, 7.25% Interest
$21,824
$4,166
$4,280
Property History for 250 Bowery, Unit PHA
| Date | Event & Source | Price | Appreciation | Link |
|---|
| Date | Event & Source | Price |
|---|
For completeness, Compass often displays two records for one sale: the MLS record and the public record.
Public Records for 250 Bowery, Unit PHA
Schools near 250 Bowery, Unit PHA
Rating | School | Type | Grades | Distance |
|---|---|---|---|---|
| Public - | PK to 5 | |||
| Public - | 6 to 8 | |||
| Public - | 6 to 8 | |||
| Public - | 6 to 8 |
Rating | School | Distance |
|---|---|---|
P.S. 130 Hernando De Soto PublicPK to 5 | ||
Nyc Lab Ms For Collaborative Studies Public6 to 8 | ||
Lower Manhattan Community Middle School Public6 to 8 | ||
Ms 131 Public6 to 8 |
School ratings and boundaries are provided by GreatSchools.org and Pitney Bowes. This information should only be used as a reference. Proximity or boundaries shown here are not a guarantee of enrollment. Please reach out to schools directly to verify all information and enrollment eligibility.
Neighborhood Map and Transit
Similar Homes
Similar Sold Homes
Homes for Sale near NoLita
Neighborhoods
Cities
No guarantee, warranty or representation of any kind is made regarding the completeness or accuracy of descriptions or measurements (including square footage measurements and property condition), such should be independently verified, and Compass expressly disclaims any liability in connection therewith. Photos may be virtually staged or digitally enhanced and may not reflect actual property conditions. No financial or legal advice provided. Equal Housing Opportunity.
This information is not verified for authenticity or accuracy and is not guaranteed and may not reflect all real estate activity in the market. ©2024 The Real Estate Board of New York, Inc., All rights reserved. The source of the displayed data is either the property owner or public record provided by non-governmental third parties. It is believed to be reliable but not guaranteed. This information is provided exclusively for consumers’ personal, non-commercial use. The data relating to real estate for sale on this website comes in part from the IDX Program of OneKey® MLS. Information Copyright 2024, OneKey® MLS. All data is deemed reliable but is not guaranteed accurate by Compass. See Terms of Service for additional restrictions. Compass · Tel: 212-913-9058 · New York, NY Listing information for certain New York City properties provided courtesy of the Real Estate Board of New York’s Residential Listing Service (the "RLS"). The information contained in this listing has not been verified by the RLS and should be verified by the consumer. The listing information provided here is for the consumer’s personal, non-commercial use. Retransmission, redistribution or copying of this listing information is strictly prohibited except in connection with a consumer's consideration of the purchase and/or sale of an individual property. This listing information is not verified for authenticity or accuracy and is not guaranteed and may not reflect all real estate activity in the market. ©2024 The Real Estate Board of New York, Inc., all rights reserved. This information is not guaranteed, should be independently verified and may not reflect all real estate activity in the market. Offers of compensation set forth here are for other RLSParticipants only and may not reflect other agreements between a consumer and their broker.©2024 The Real Estate Board of New York, Inc., All rights reserved.





















