526 Monroe Street
526 Monroe Street
Sold 11/20/20
Sold 11/20/20
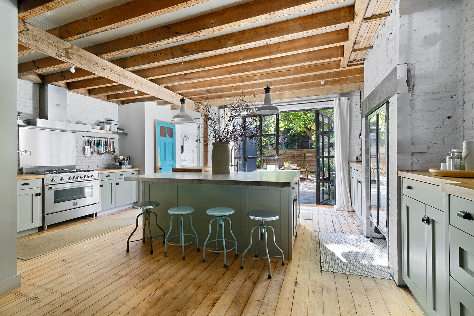
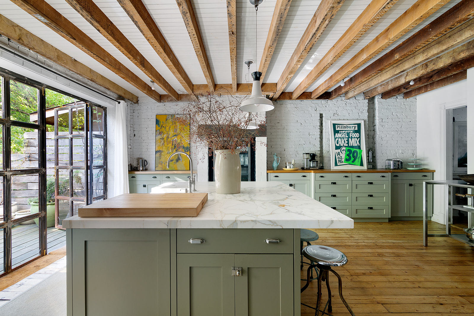

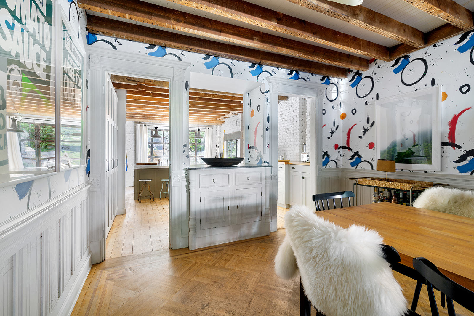
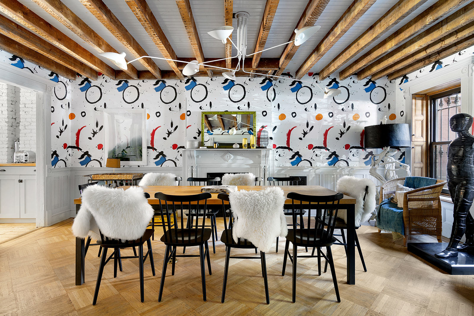
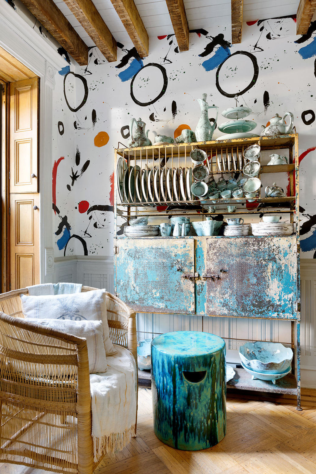
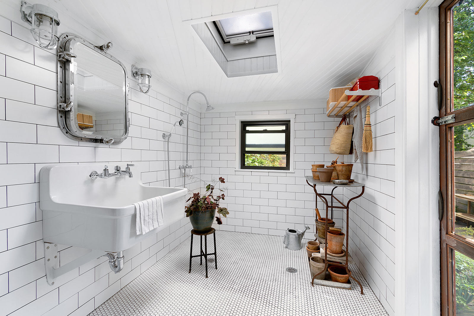
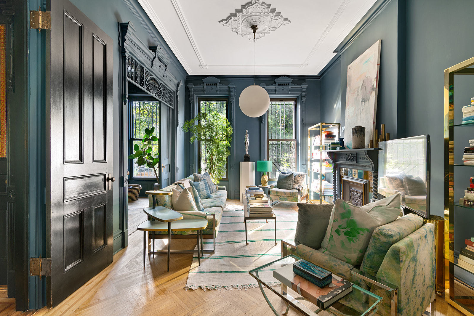
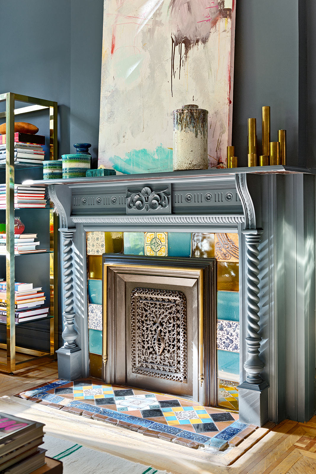
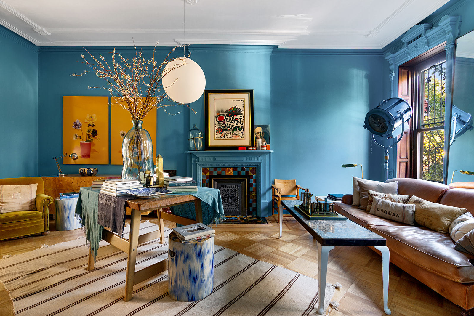
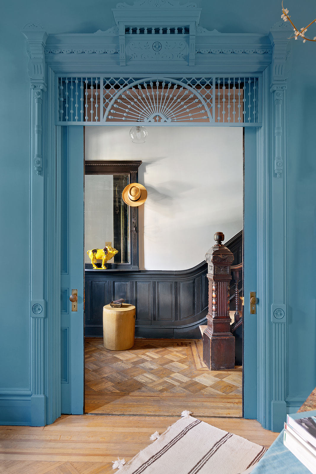
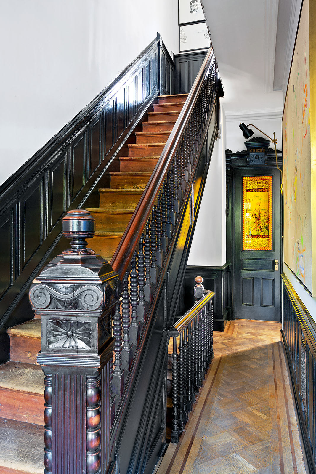
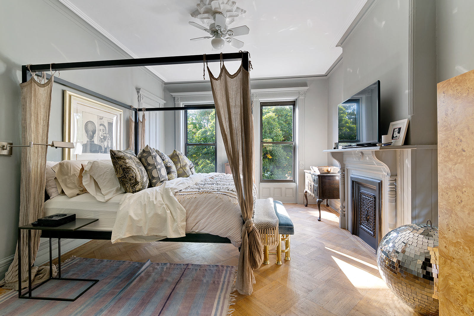

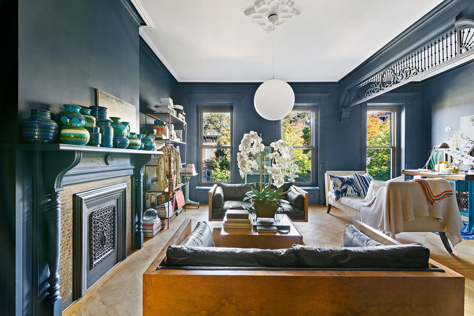
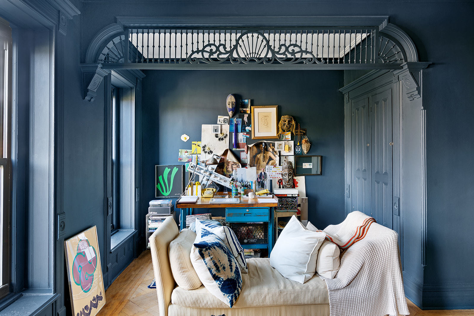
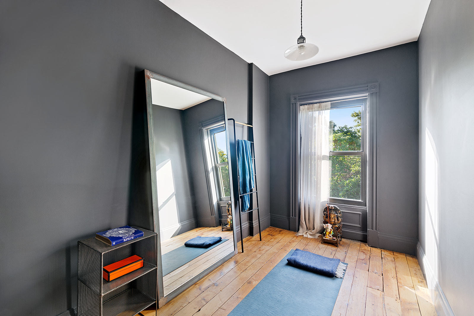
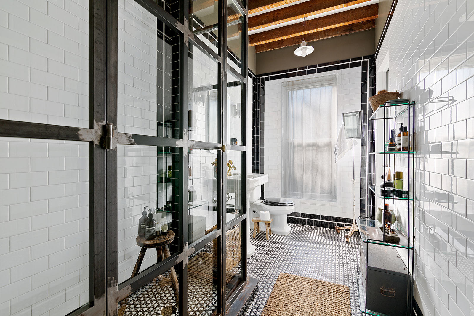
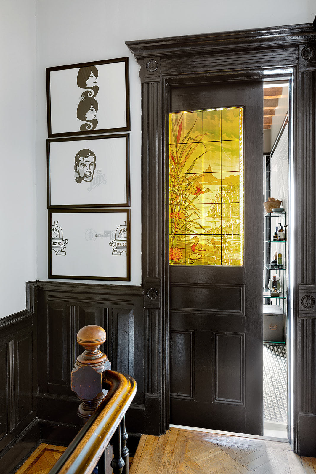
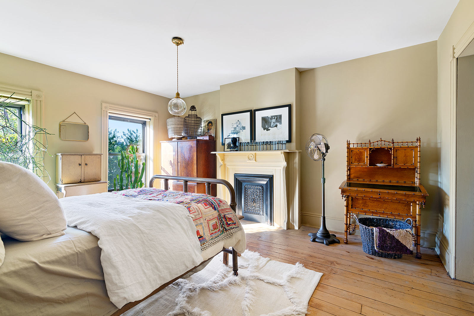
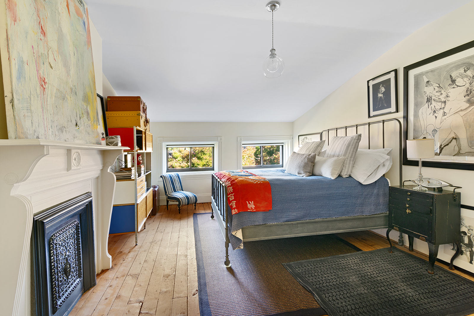
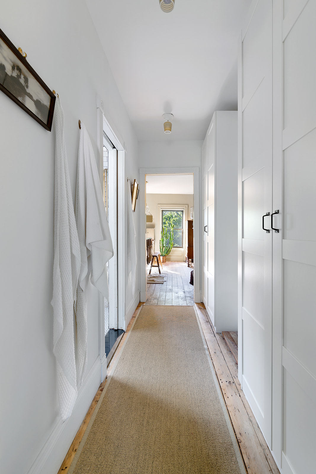
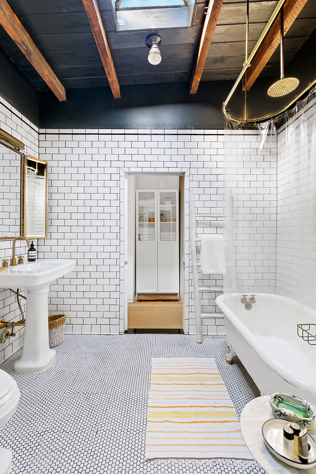
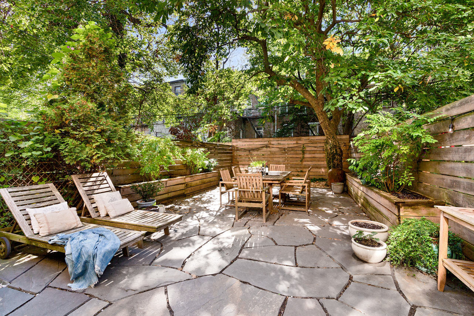
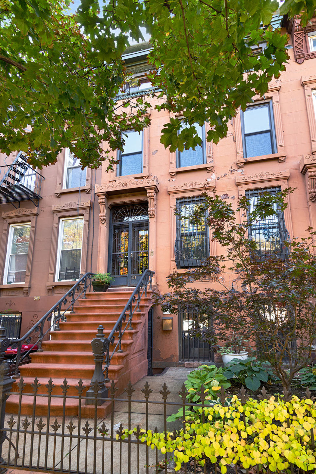
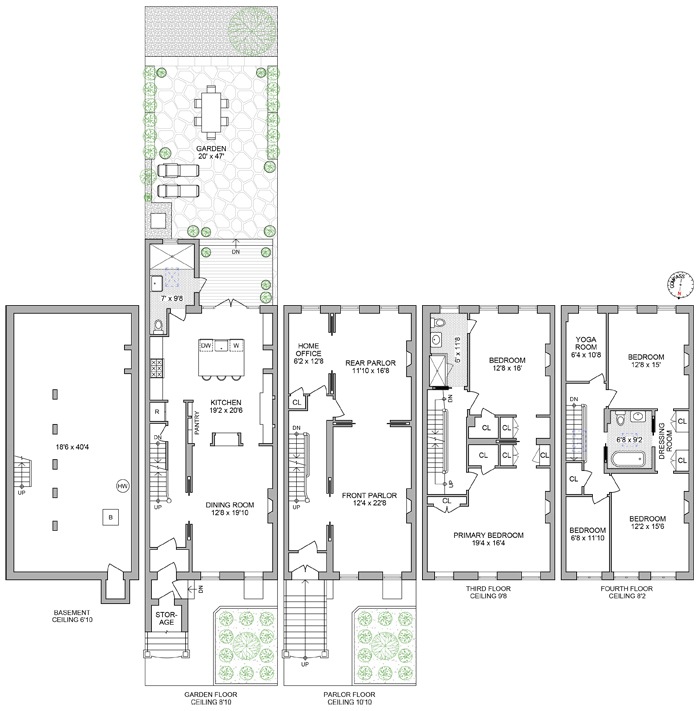
Description
This luxurious single-family home remains true to the original floor plan. The double-parlor floor is laid out as it was in 1887 — but is now bathed in Farrow & Ball paint summoning us back to 2020. Two Minton-style mantles create focal points for each room and the inspiration for the color palette while high ceilings, intact fretwork and molding on three sets of pocket doors, original plasterwork, and parquetry floors provide an exceptional backdrop. A hallway door to the rear parlor side room is inset with hand-painted kiln-fired glass, a beautiful original feature rarely seen today.
The garden level incorporates the kitchen and dining rooms just as it did in 1887 with the addition of a full bath. Decidedly the heart of 526 Monroe Street, this floor has been strikingly transformed for modern living. The dividing wall between the two rooms has been opened up connecting the entire floor with site lines clear out through the rear garden — yet each room still retains its sense of purpose. A chef and entertainers dream, the enormous kitchen features a large island covered in thick Calacatta Gold marble. The ample cabinetry is custom lacquered maple with an integrated Bosch dishwasher and Sub-Zero beverage center; the integrated refrigerator is Sub-Zero and the range is 36” Bertazzoni. Exposed beams and brick add warmth and texture to the design while custom steel and glass French doors leading to the rear garden bring the outside in. The rear garden is truly an extension of the interior experience — fully landscaped with a custom bluestone patio, custom planters and a remarkable four-story magnolia casting a pink glow to both the yard and the home’s interior in springtime. I’ll have a martini please!
The entire home is glorified with a rear southern exposure and a cooler northern light from the front, but the upper two floors are especially bright. Once you’re able to extract yourself from the lower floors, explore the four large bedrooms plus two smaller rooms and two full baths. The original architectural details continue with fireplace mantles in each of the bedrooms, fretwork, ceiling molding, parquetry floors and a second door inset with original hand-painted kiln-fired glass. Both full baths are uniquely modern and have been invitingly renovated with subway tile, Kohler fixtures and hardware, a custom steel and glass shower enclosure in the en suite primary bath, and exposed beams and a skylight in the top floor bath. Original and new custom built-ins on each floor provide storage.
526 Monroe Street is a timeless sanctuary with urban access. Ideally located in the heart of Bedford Stuyvesant, a pleasant walk to the A/C lines or the J train. Nearby you’ll enjoy Bed-Stuy favorites such as Saraghina, Peaches, Bravi Ragazzi, Zaca Café, Bar LunAtico, the Michelin-reviewed L’Antagoniste, Mama Fox, Halsey Traders Market and many other establishments in burgeoning Bedford Stuyvesant.
Listing Agents
![Perri DeFino]() perri.defino@compass.com
perri.defino@compass.comP: 646.629.4639
![Morgan Munsey]() morgan.munsey@compass.com
morgan.munsey@compass.comP: 917.941.8670
Amenities
- Primary Ensuite
- Street Scape
- Private Patio
- Private Yard
- Patio
- Exposed Brick
- Crown Mouldings
- Decorative Mouldings
Location
Property Details for 526 Monroe Street
| Status | Sold |
|---|---|
| Days on Market | 16 |
| Taxes | $346 / month |
| Maintenance | - |
| Min. Down Pymt | - |
| Total Rooms | 11.0 |
| Compass Type | Townhouse |
| MLS Type | Single Family |
| Year Built | 1905 |
| Lot Size | 2,000 SF / 20' x 100' |
| County | Kings County |
Building
526 Monroe St
Location
Building Information for 526 Monroe Street
Payment Calculator
$12,134 per month
30 year fixed, 7.25% Interest
$11,788
$346
$0
Property History for 526 Monroe Street
| Date | Event & Source | Price | Appreciation |
|---|
| Date | Event & Source | Price |
|---|
For completeness, Compass often displays two records for one sale: the MLS record and the public record.
Public Records for 526 Monroe Street
Schools near 526 Monroe Street
Rating | School | Type | Grades | Distance |
|---|---|---|---|---|
| Public - | PK to 8 | |||
| Public - | 9 to 12 | |||
| Public - | 6 to 8 | |||
| Public - | 6 to 8 |
Rating | School | Distance |
|---|---|---|
P.S. 308 Clara Cardwell PublicPK to 8 | ||
The Brooklyn Academy Of Global Finance Public9 to 12 | ||
Ms 267 Math Science And Technology Public6 to 8 | ||
Jhs 57 Whitelaw Reid Public6 to 8 |
School ratings and boundaries are provided by GreatSchools.org and Pitney Bowes. This information should only be used as a reference. Proximity or boundaries shown here are not a guarantee of enrollment. Please reach out to schools directly to verify all information and enrollment eligibility.
Similar Homes
Similar Sold Homes
Homes for Sale near Bedford-Stuyvesant
Neighborhoods
Cities
No guarantee, warranty or representation of any kind is made regarding the completeness or accuracy of descriptions or measurements (including square footage measurements and property condition), such should be independently verified, and Compass expressly disclaims any liability in connection therewith. Photos may be virtually staged or digitally enhanced and may not reflect actual property conditions. No financial or legal advice provided. Equal Housing Opportunity.
This information is not verified for authenticity or accuracy and is not guaranteed and may not reflect all real estate activity in the market. ©2024 The Real Estate Board of New York, Inc., All rights reserved. The source of the displayed data is either the property owner or public record provided by non-governmental third parties. It is believed to be reliable but not guaranteed. This information is provided exclusively for consumers’ personal, non-commercial use. The data relating to real estate for sale on this website comes in part from the IDX Program of OneKey® MLS. Information Copyright 2024, OneKey® MLS. All data is deemed reliable but is not guaranteed accurate by Compass. See Terms of Service for additional restrictions. Compass · Tel: 212-913-9058 · New York, NY Listing information for certain New York City properties provided courtesy of the Real Estate Board of New York’s Residential Listing Service (the "RLS"). The information contained in this listing has not been verified by the RLS and should be verified by the consumer. The listing information provided here is for the consumer’s personal, non-commercial use. Retransmission, redistribution or copying of this listing information is strictly prohibited except in connection with a consumer's consideration of the purchase and/or sale of an individual property. This listing information is not verified for authenticity or accuracy and is not guaranteed and may not reflect all real estate activity in the market. ©2024 The Real Estate Board of New York, Inc., all rights reserved. This information is not guaranteed, should be independently verified and may not reflect all real estate activity in the market. Offers of compensation set forth here are for other RLSParticipants only and may not reflect other agreements between a consumer and their broker.©2024 The Real Estate Board of New York, Inc., All rights reserved.



























