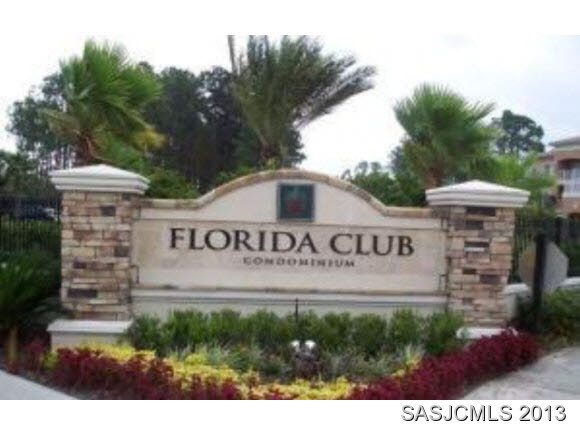540 Florida Club Boulevard
540 Florida Club Boulevard
Closed 3/6/14
Closed 3/6/14












Description
- Listed by Julie Sabine • Realty Exchange, LLC
Property Details for 540 Florida Club Boulevard
Location
Sold By Crescent Beach Realty of St Augustine
Property Details for 540 Florida Club Boulevard
| Status | Closed |
|---|---|
| MLS # | 146751 |
| Days on Market | 80 |
| Taxes | $865 / year |
| HOA Fees | $215 / month |
| Condo/Co-op Fees | - |
| Compass Type | Condo |
| MLS Type | Residential / Condo |
| Year Built | 2001 |
| County | St. Johns County |
Location
Sold By Crescent Beach Realty of St Augustine
Building Information for 540 Florida Club Boulevard
Payment Calculator
$735 per month
30 year fixed, 7.25% Interest
$448
$72
$215
Property Information for 540 Florida Club Boulevard
- Area: 05N
- Fips Code: 12109
- Owner: FEDERAL HOME LOAN MTGE CORP
- CDD: No
- Condo Fees: Maintenance Exterior
- HOA Fees Dflt/Arrears: No
- HOA: Yes
- Tax Year: 2012
- Lot Type: Common
- Source Of Measurement: Tax Records
- Lot Size: N/A
- Parcel Id: 089325-4203
- Other Sqft: 1131.0
- Stories: 3
- Legal Description: FLORIDA CLUB CONDO BLDG 540 UNIT 203 OR3811/1809(C/T
- New Construction: No
- Sign: No
- Heat: Central, Electric
- Air Conditioning: Central, Electric
- Water: City
- Waste: Sewer
- Florida Room Length: 0.0
- Florida Room Width: 0.0
- 2 Bdrm Size Length: 0.0
- 2 Bdrm Size Width: 0.0
- Mbdrm Size Length: 13.0
- Mbdrm Size Width: 11.0
- Kitchen Length: 12.0
- Family Room Length: 0.0
- Family Room Width: 0.0
- Kitchen Width: 10.0
- Living Room Length: 25.0
- Utility Room Length: 0.0
- Utility Room Width: 0.0
- Den/Office Length: 0.0
- Den/Office Width: 0.0
- Dining Room Length: 0.0
- Dining Room Width: 0.0
- Living Room Width: 11.0
- Great Room Length: 0.0
- Great Room Width: 0.0
- Patio Length: 0.0
- Patio Width: 0.0
- Porch Length: 0.0
- Porch Width: 0.0
- Directions: I95N, Exit 318, Right onto SR 16, Right onto Royal St Augustine Pkwy, Left onto Florida Club Drive.
Property History for 540 Florida Club Boulevard
| Date | Event & Source | Price | Appreciation |
|---|
| Date | Event & Source | Price |
|---|
For completeness, Compass often displays two records for one sale: the MLS record and the public record.
Public Records for 540 Florida Club Boulevard
Schools near 540 Florida Club Boulevard
Rating | School | Type | Grades | Distance |
|---|---|---|---|---|
| Public - | PK to 5 | |||
| Public - | 6 to 8 | |||
| Public - | 9 to 12 | |||
| Public - | K to 12 |
Rating | School | Distance |
|---|---|---|
The Webster School PublicPK to 5 | ||
R J Murray Middle School Public6 to 8 | ||
St. Augustine High School Public9 to 12 | ||
St. Johns Virtual Instructional Program PublicK to 12 |
School ratings and boundaries are provided by GreatSchools.org and Pitney Bowes. This information should only be used as a reference. Proximity or boundaries shown here are not a guarantee of enrollment. Please reach out to schools directly to verify all information and enrollment eligibility.
Similar Homes
Similar Sold Homes
Homes for Sale near Florida Club
Neighborhoods
Cities
No guarantee, warranty or representation of any kind is made regarding the completeness or accuracy of descriptions or measurements (including square footage measurements and property condition), such should be independently verified, and Compass expressly disclaims any liability in connection therewith. Photos may be virtually staged or digitally enhanced and may not reflect actual property conditions. No financial or legal advice provided. Equal Housing Opportunity.
Listing Courtesy of Realty Exchange, LLC
Based on information from one of the following Multiple Listing Services: Pensacola Association of REALTORS®, Amelia Island Nassau County Association of REALTORS and NEFMLS. Information being provided is for the visitor’s personal, noncommercial use and may not be used for any purpose other than to identify prospective properties visitor may be interested in purchasing. The data contained herein is copyrighted by Pensacola Association of REALTORS®, Amelia Island Nassau County Association of REALTORS and NEFMLS is protected by all applicable copyright laws. Any dissemination of this information is in violation of copyright laws and is strictly prohibited. Property information referenced on this web site comes from the Internet Data Exchange (IDX) program of the MLS. This web site may reference real estate listing(s) held by a brokerage firm other than the broker and/or agent who owns this web site. For the avoidance of doubt, the accuracy of all information, regardless of source, is deemed reliable but not guaranteed and should be personally verified through personal inspection by and/or with the appropriate professionals.











