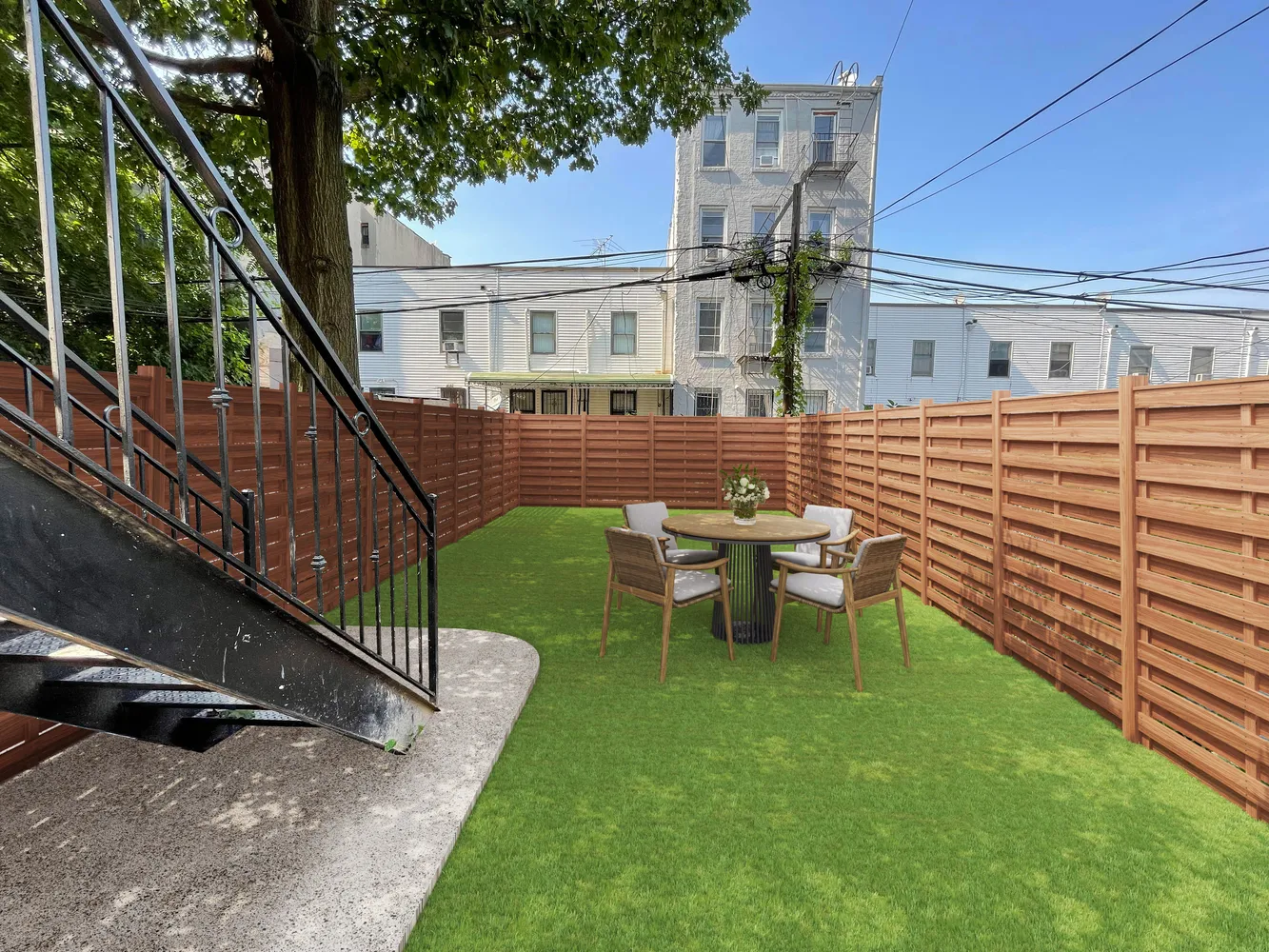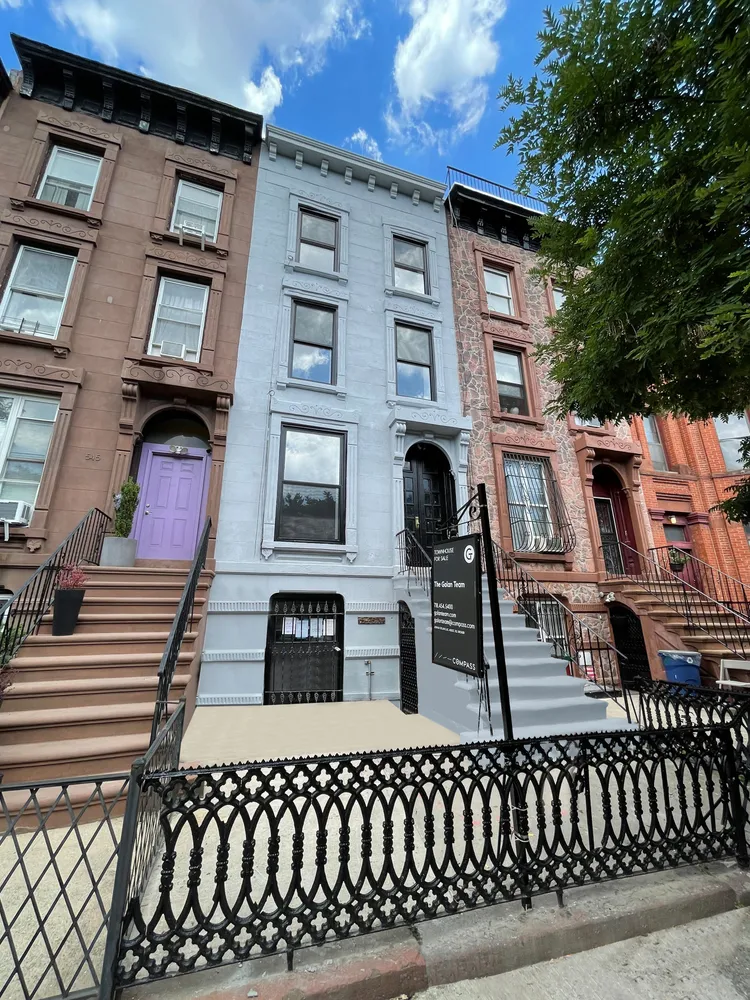545A Quincy Street
545A Quincy Street
Permanently Off Market
Virtual Tour
Permanently Off Market
Virtual Tour















Description
These three spacious and bright units impress with premium finishes and thoughtful details throughout. Tall ceilings with recessed lighting rise over wide-plank hardwood floors trimmed with tall baseboards. Mini-split heating and cooling...Located in the heart of Bedford-Stuyvesant, this beautifully renovated three-family townhouse delivers glamorous interiors, private outdoor space and a fantastic layout for end-users and investors alike, including an owner's triplex and two upper-level apartments.
These three spacious and bright units impress with premium finishes and thoughtful details throughout. Tall ceilings with recessed lighting rise over wide-plank hardwood floors trimmed with tall baseboards. Mini-split heating and cooling provides efficient year-round comfort, while matte black hardware adds contemporary style. A classic high-stoop and entry foyer with an arched entry door and designer lighting make a wonderful first impression.
On the breathtaking owner's triplex parlor level, the expansive open-plan layout is perfect for entertaining and comfortable daily life. Enjoy large living and dining areas surrounded by wide art walls and a convenient powder room. The open gourmet kitchen shines with dramatic cabinetry, stone countertops and a large center island/breakfast bar topped by chic pendant lighting. Chefs will love the upscale Frigidaire stainless steel appliances, including a five-burner gas cooktop, double wall ovens, a French door refrigerator, dishwasher and drawer microwave. Handsome French doors open to a wide balcony perfect for al fresco dining overlooking the private yard below.
On the lower level, a stunning primary suite boasts a wall of closets, outdoor access and an en suite spa bathroom with gorgeous tile, a freestanding soaking tub and a walk-in shower for two. A spacious secondary bedroom, a bathroom with a jetted soaking tub, and a separate entry complete this floor. The tiled cellar offers washer-dryer hookups and a massive flexible footprint ideal for rec room, office, home gym or storage use.
On the top floors, two two-bedroom, one-bathroom apartments feature open-plan living and dining areas and contemporary kitchens with sleek cabinetry and new appliances. Renovated full bathrooms include large format tile and contemporary fixtures, including jetted tub/showers. Large primary bedrooms overlook the back garden, and secondary bedrooms offer sunny southern exposures.
Set on a lovely tree-lined block, this handsome townhouse is surrounded by great playgrounds, Herbert Von King Park and Kosciuszko Pool. Bed-Stuy's fantastic dining and nightlife scene unfolds on the nearby blocks, and transportation is effortless with J/Z, M and A/C trains, excellent bus service and CitiBike stations all within reach.
Listing Agents
![Kyle Lewis]() kylelewis@compass.com
kylelewis@compass.comP: 407.701.1522
![Joshua Golan]() josh.golan@compass.com
josh.golan@compass.comP: 718.415.4410
![Adam Sadel]() adam.sadel@compass.com
adam.sadel@compass.comP: 201.370.8465
![Eduardo Venguer]() eduardo.venguer@compass.com
eduardo.venguer@compass.comP: 646.526.6411
![The Golan Team]() golanteam@compass.com
golanteam@compass.comP: 718.454.5400
Amenities
- Primary Ensuite
- Balcony
- Private Patio
- Private Yard
- Deck
- Exposed Brick
- Hardwood Floors
- High Ceilings
Location
Property Details for 545A Quincy Street
| Status | Permanently Off Market |
|---|---|
| Days on Market | 75 |
| Taxes | $246 / month |
| Maintenance | - |
| Min. Down Pymt | - |
| Total Rooms | 14.0 |
| Compass Type | Multi Family |
| MLS Type | - |
| Year Built | 1899 |
| Lot Size | 1,667 SF / 17' x 100' |
| County | Kings County |
Building
545A Quincy St
Location
Virtual Tour
Building Information for 545A Quincy Street
Payment Calculator
$13,333 per month
30 year fixed, 7.25% Interest
$13,087
$246
$0
Property History for 545A Quincy Street
| Date | Event & Source | Price | Appreciation |
|---|
| Date | Event & Source | Price |
|---|
For completeness, Compass often displays two records for one sale: the MLS record and the public record.
Public Records for 545A Quincy Street
Schools near 545A Quincy Street
Rating | School | Type | Grades | Distance |
|---|---|---|---|---|
| Public - | PK to 8 | |||
| Public - | 9 to 12 | |||
| Public - | 6 to 8 | |||
| Public - | 6 to 8 |
Rating | School | Distance |
|---|---|---|
P.S. 308 Clara Cardwell PublicPK to 8 | ||
The Brooklyn Academy Of Global Finance Public9 to 12 | ||
Ms 267 Math Science And Technology Public6 to 8 | ||
Jhs 57 Whitelaw Reid Public6 to 8 |
School ratings and boundaries are provided by GreatSchools.org and Pitney Bowes. This information should only be used as a reference. Proximity or boundaries shown here are not a guarantee of enrollment. Please reach out to schools directly to verify all information and enrollment eligibility.
Similar Homes
Similar Sold Homes
Homes for Sale near Bedford-Stuyvesant
Neighborhoods
Cities
No guarantee, warranty or representation of any kind is made regarding the completeness or accuracy of descriptions or measurements (including square footage measurements and property condition), such should be independently verified, and Compass expressly disclaims any liability in connection therewith. Photos may be virtually staged or digitally enhanced and may not reflect actual property conditions. No financial or legal advice provided. Equal Housing Opportunity.
This information is not verified for authenticity or accuracy and is not guaranteed and may not reflect all real estate activity in the market. ©2024 The Real Estate Board of New York, Inc., All rights reserved. The source of the displayed data is either the property owner or public record provided by non-governmental third parties. It is believed to be reliable but not guaranteed. This information is provided exclusively for consumers’ personal, non-commercial use. The data relating to real estate for sale on this website comes in part from the IDX Program of OneKey® MLS. Information Copyright 2024, OneKey® MLS. All data is deemed reliable but is not guaranteed accurate by Compass. See Terms of Service for additional restrictions. Compass · Tel: 212-913-9058 · New York, NY Listing information for certain New York City properties provided courtesy of the Real Estate Board of New York’s Residential Listing Service (the "RLS"). The information contained in this listing has not been verified by the RLS and should be verified by the consumer. The listing information provided here is for the consumer’s personal, non-commercial use. Retransmission, redistribution or copying of this listing information is strictly prohibited except in connection with a consumer's consideration of the purchase and/or sale of an individual property. This listing information is not verified for authenticity or accuracy and is not guaranteed and may not reflect all real estate activity in the market. ©2024 The Real Estate Board of New York, Inc., all rights reserved. This information is not guaranteed, should be independently verified and may not reflect all real estate activity in the market. Offers of compensation set forth here are for other RLSParticipants only and may not reflect other agreements between a consumer and their broker.©2024 The Real Estate Board of New York, Inc., All rights reserved.



















