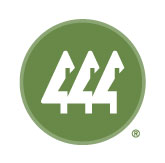555 Kirkland Way, Unit 401
555 Kirkland Way, Unit 401
Rented
Rented






















Description
- Listed by Maury Schafer • John L. Scott, Inc.
Property Details for 555 Kirkland Way, Unit 401
Location

Property Details for 555 Kirkland Way, Unit 401
| Status | Rented |
|---|---|
| MLS # | 1556118 |
| Days on Market | 35 |
| Cumulative Days on Market | 969 |
| Rental Incentives | - |
| Available Date | 01/31/2020 |
| Lease Term | 12 |
| Furnished | Fully Furnished |
| Compass Type | Rental |
| MLS Type | Residential Lease |
| Year Built | 1987 |
| Lot Size | 0.00 AC / 0 SF |
| County | King County |
Listing Agent
Maury Schafer
John L. Scott, Inc.
Location

Building Information for 555 Kirkland Way, Unit 401
Property Information for 555 Kirkland Way, Unit 401
- Style: 30 - Condo (1 Level)
- Site Features: Cable TV, Deck, Fenced-Fully
- Area: 560 - Kirkland/Bridle Trails
- Elementary School: Lakeview Elem
- Middle Or Junior School: Kirkland Middle
- High School: Lake Wash High
- Effective Year Built Source: Public Records
- Directions: Exit I-405 west bound NE 85th St, immediately turn left 1st light on Kirkland Way, proceed down hill, 555 condo on left. Visitor parking off west driveway next to entry. Keybox on chain link fence.
- Type Of Property: Condo
- Property Sub Type: Rental
- Included In Rent: Garbage,Homeowner Dues,Lawn Service,Sewer,Water
- View: Yes
- Waterfront: No
- Garage Spaces: 2.0
- Attached Garage: No
- Carport: No
- Garage: Yes
- Parking Type: Common Garage
- Parking Features: Common Garage
- Full Bathrooms: 1
- Three Quarter Bathrooms: 1
- Half Bathrooms: 0
- Full Baths Main: 1
- Three Quarter Baths Main: 1
- Bedrooms Main: 2
- Bedrooms Possible: 2
- Fireplaces Total: 1
- Fireplaces Main: 1
- Furnished: Furnished
- Storage: true
- Basement: None
- Features: Heat Pump, Furnished
- Other Rooms: Dining Room,Family Room,Kitchen With Eating Space
- Appliances Provided: Dishwasher,Garbage Disposal,Microwave,Range/Oven,Refrigerator,Washer/Dryer
- Appliances: Dishwasher, Disposal, Microwave, Range/Oven, Refrigerator, Washer/Dryer
- Cooling: Yes
- Fireplace Features: Wood Burning
- Fireplace: Yes
- Heating: Yes
- Accessibility Features: Accessible Approach with Ramp, Accessible Entrance
- Electric On Property: No
- Heating and Cooling: Ductless HP-Mini Split,Heat Pump,Radiant
- Power Production Type: Electric
- Utilities: Cable Connected, Sewer Connected, Electricity Available, Garbage, Sewer Available, Water Available
- Level: One
- Senior Community: No
- Year Built Effective: 1987
- Photos Count: 22
- Parcel Number Free Text: 2570000130
- Calculated Square Footage: 1273
- Structure Type: Multi Family
- Square Footage Finished: 0
- Square Footage Unfinished: 0
- Building Area Total: 1273.0
- Building Area Units: Square Feet
- Property Type: Residential Lease
- Elevation Units: Feet
- Irrigation Water Rights: No
- Unit Number: 401
- Operating Expense Includes: Garbage, Homeowner Dues, Lawn Service, Water/Sewer
- Occupant Type: Vacant
- Rent Includes: Garbage Pick-up, Homeowner Dues, Lawn Service, Sewer, Water
- Move In Funds Required: Cleaning Fee,First Month,Last Month,Security Deposit,See Remarks
- Cats and Dogs: Dogs OK, See Remarks, Subj to Restrictions
Property History for 555 Kirkland Way, Unit 401
| Date | Event & Source | Price | Appreciation |
|---|
| Date | Event & Source | Price |
|---|
For completeness, Compass often displays two records for one sale: the MLS record and the public record.
Schools near 555 Kirkland Way, Unit 401
Rating | School | Type | Grades | Distance |
|---|---|---|---|---|
| Public - | K to 5 | |||
| Public - | 6 to 8 | |||
| Public - | 9 to 12 | |||
| Public - | 1 to 5 |
Rating | School | Distance |
|---|---|---|
Lakeview Elementary School PublicK to 5 | ||
Kirkland Middle School Public6 to 8 | ||
Lake Washington High School Public9 to 12 | ||
Community School Public1 to 5 |
School ratings and boundaries are provided by GreatSchools.org and Pitney Bowes. This information should only be used as a reference. Proximity or boundaries shown here are not a guarantee of enrollment. Please reach out to schools directly to verify all information and enrollment eligibility.
No guarantee, warranty or representation of any kind is made regarding the completeness or accuracy of descriptions or measurements (including square footage measurements and property condition), such should be independently verified, and Compass expressly disclaims any liability in connection therewith. Photos may be virtually staged or digitally enhanced and may not reflect actual property conditions. No financial or legal advice provided. Equal Housing Opportunity.
Listing Courtesy of John L. Scott, Inc.
Listing provided courtesy of NWMLS, RMLS or Yakima MLS. The information contained in this listing has not been verified by Compass or the MLS and should be verified by the buyer. The DOM value represents the number of days this listing has been Active on this website.






















