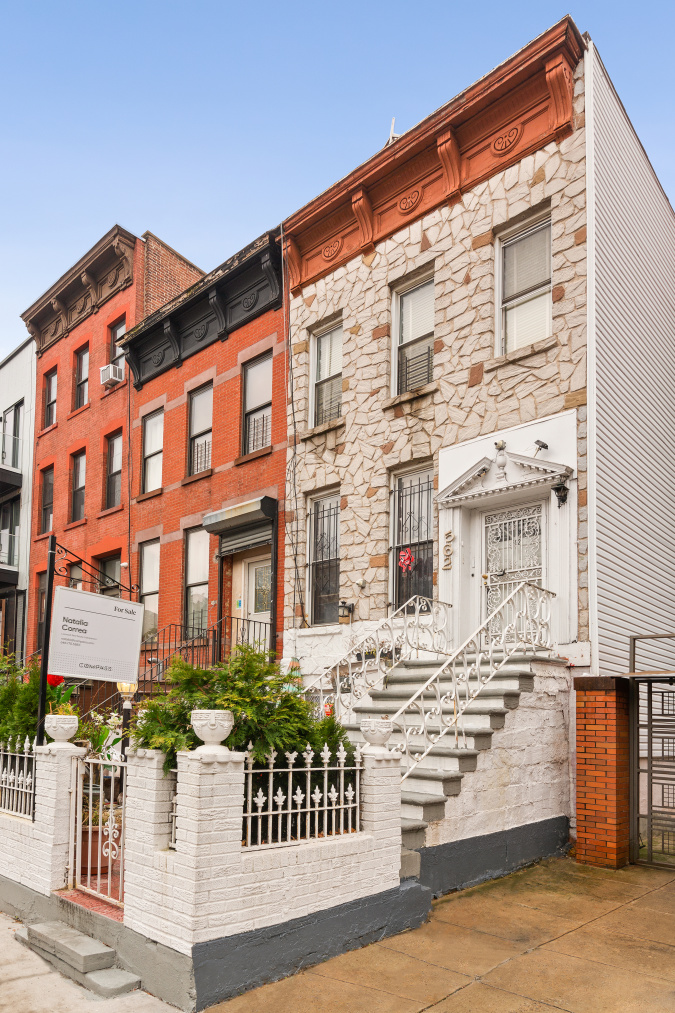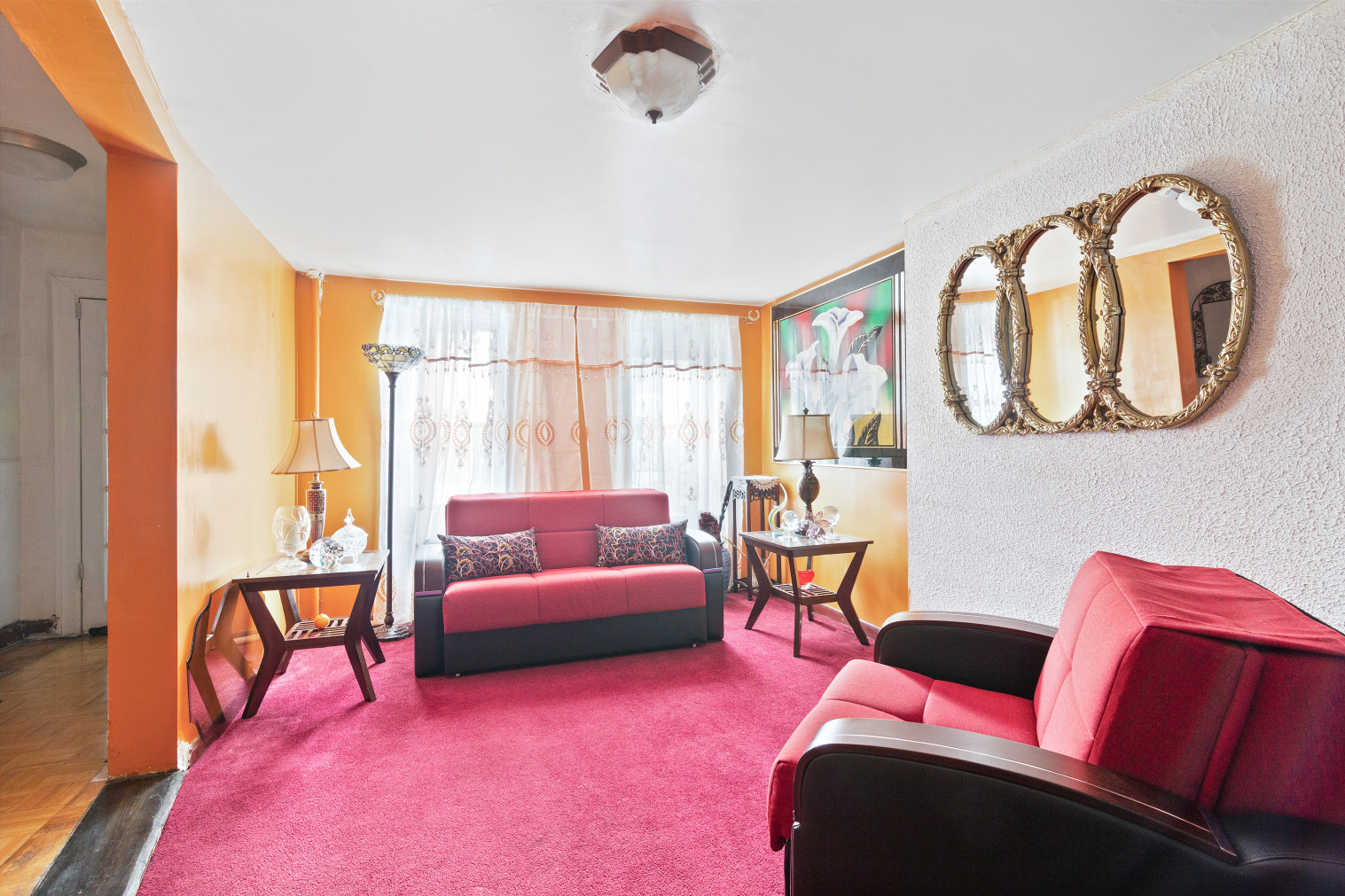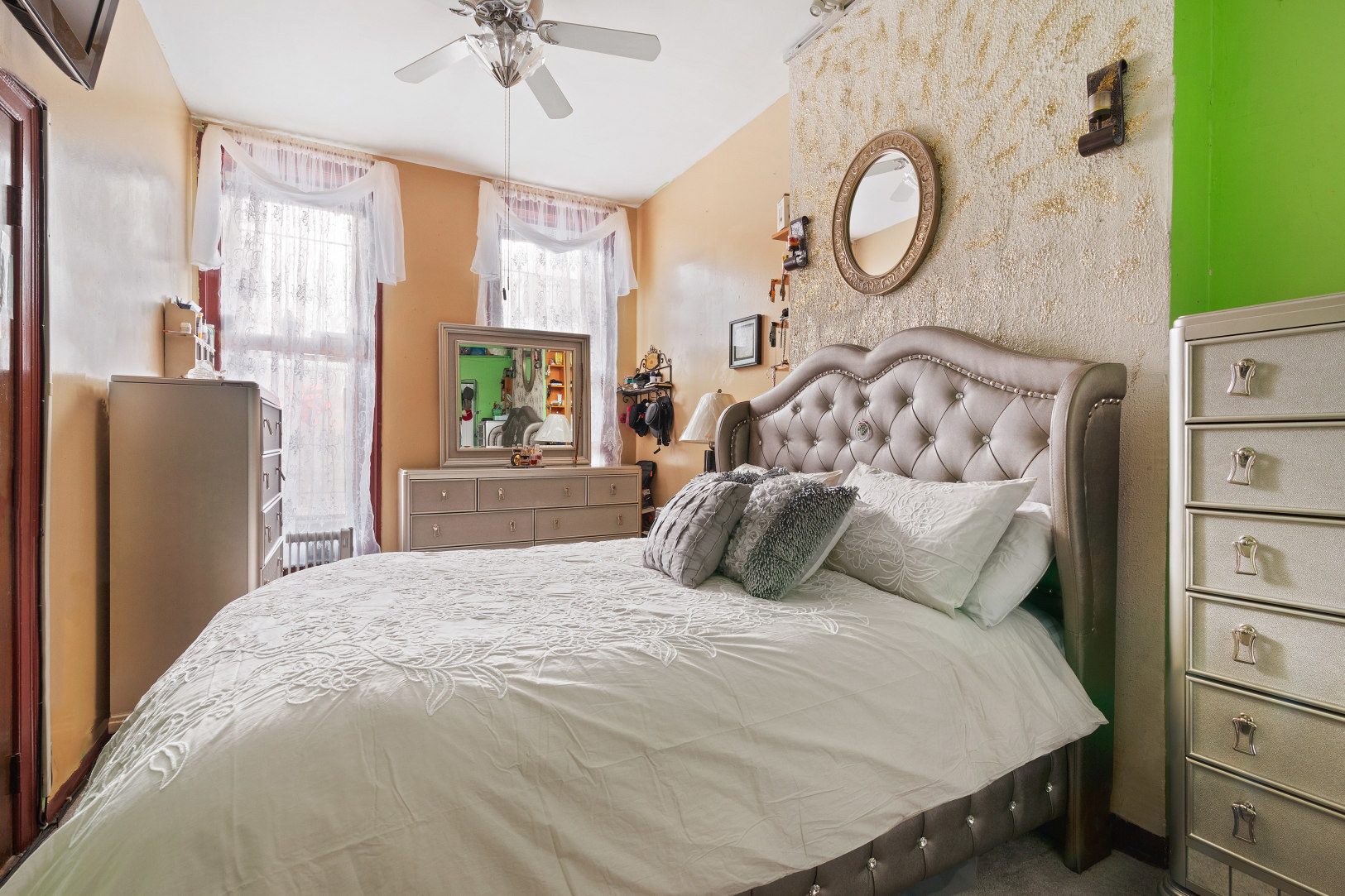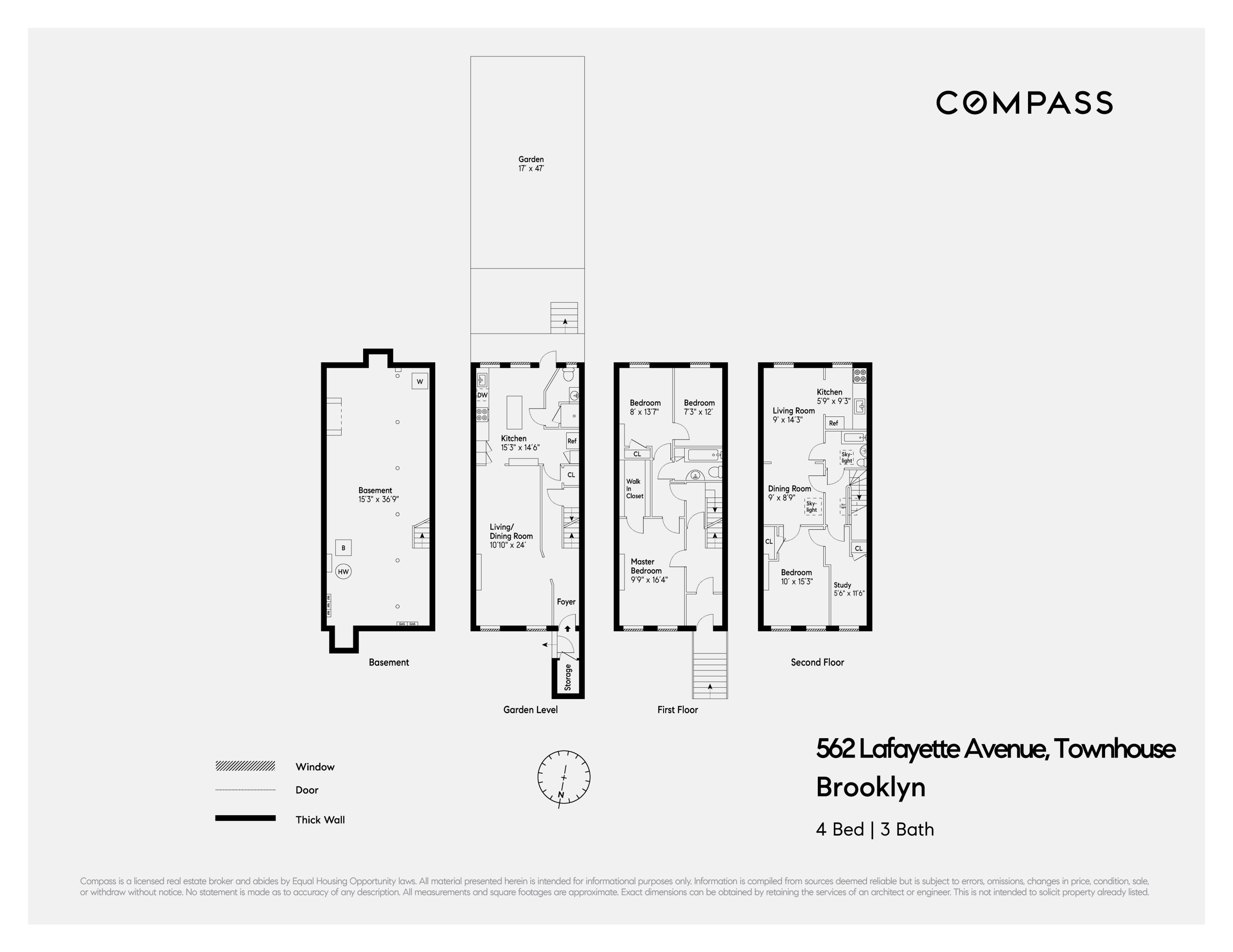562 Lafayette Ave
562 Lafayette Ave
Sold 2/19/21
Sold 2/19/21





Description
The property offers an opportunity to either be renovated into a spectacular two-family or single-family townhome. Currently used as a two-family, and sitting on a 17' x 100' lot with an additional 1,334 of unused square feet to expand.
Local popular spots include Speedy Romeo, Samurai Papa, Pilar's Cuban Cuisine, Fancy Nancy, Baron's, Home Frite, Dough, Black Swan, Stonefruit Espresso...Semi-detached brick house available for sale on Lafayette Avenue on the border of Bedford-Stuyvesant and Clinton Hill.
The property offers an opportunity to either be renovated into a spectacular two-family or single-family townhome. Currently used as a two-family, and sitting on a 17' x 100' lot with an additional 1,334 of unused square feet to expand.
Local popular spots include Speedy Romeo, Samurai Papa, Pilar's Cuban Cuisine, Fancy Nancy, Baron's, Home Frite, Dough, Black Swan, Stonefruit Espresso + Kitchen, and Michelin-star rated Mekelburg's – all a short distance away. Local parks and gardens provide green outdoor space, including Herbert Von King and Fort Greene Park. Perfectly positioned with the G train is just down the block, and the A/C trains a few minutes away, and moments from Atlantic Terminal, Barclay Center, and BAM.
Property details to know:
1,334 sqft left to build
Lot Dimensions: 16.67 ft x 100 ft
Zoning: R6B
Delivered vacant
Needs renovation
Video walkthrough available upon request
Ceiling height
Basement 6'5"
Garden level 7'6"
Parlor floor 10'9"
2nd floor 8'9"
Amenities
- Private Patio
- Walk Up
- Washer / Dryer Hookup
- Laundry in Building
- Walk-in Closet
- Video Security
- Basement
- Private Outdoor Space
Location
Property Details for 562 Lafayette Ave
| Status | Sold |
|---|---|
| Days on Market | 240 |
| Taxes | $165 / month |
| Maintenance | - |
| Min. Down Pymt | 10% |
| Total Rooms | 11.0 |
| Compass Type | Townhouse |
| MLS Type | Single Family |
| Year Built | 1899 |
| Lot Size | 1,667 SF / 17' x 100' |
| County | Kings County |
Building
562 Lafayette Ave
Location
Building Information for 562 Lafayette Ave
Payment Calculator
$7,164 per month
30 year fixed, 7.25% Interest
$6,999
$165
$0
Property History for 562 Lafayette Ave
| Date | Event & Source | Price | Appreciation |
|---|
| Date | Event & Source | Price |
|---|
For completeness, Compass often displays two records for one sale: the MLS record and the public record.
Public Records for 562 Lafayette Ave
Schools near 562 Lafayette Ave
Rating | School | Type | Grades | Distance |
|---|---|---|---|---|
| Public - | PK to 5 | |||
| Public - | 6 to 8 | |||
| Public - | 9 to 12 | |||
| Public - | 9 to 12 |
Rating | School | Distance |
|---|---|---|
P.S. 256 Benjamin Banneker PublicPK to 5 | ||
Urban Assembly Unison School (The) Public6 to 8 | ||
Bedford Academy High School Public9 to 12 | ||
Brooklyn Community High School Communication Arts An Public9 to 12 |
School ratings and boundaries are provided by GreatSchools.org and Pitney Bowes. This information should only be used as a reference. Proximity or boundaries shown here are not a guarantee of enrollment. Please reach out to schools directly to verify all information and enrollment eligibility.
Similar Homes
Similar Sold Homes
Homes for Sale near Bedford-Stuyvesant
Neighborhoods
Cities
No guarantee, warranty or representation of any kind is made regarding the completeness or accuracy of descriptions or measurements (including square footage measurements and property condition), such should be independently verified, and Compass expressly disclaims any liability in connection therewith. Photos may be virtually staged or digitally enhanced and may not reflect actual property conditions. No financial or legal advice provided. Equal Housing Opportunity.
This information is not verified for authenticity or accuracy and is not guaranteed and may not reflect all real estate activity in the market. ©2024 The Real Estate Board of New York, Inc., All rights reserved. The source of the displayed data is either the property owner or public record provided by non-governmental third parties. It is believed to be reliable but not guaranteed. This information is provided exclusively for consumers’ personal, non-commercial use. The data relating to real estate for sale on this website comes in part from the IDX Program of OneKey® MLS. Information Copyright 2024, OneKey® MLS. All data is deemed reliable but is not guaranteed accurate by Compass. See Terms of Service for additional restrictions. Compass · Tel: 212-913-9058 · New York, NY Listing information for certain New York City properties provided courtesy of the Real Estate Board of New York’s Residential Listing Service (the "RLS"). The information contained in this listing has not been verified by the RLS and should be verified by the consumer. The listing information provided here is for the consumer’s personal, non-commercial use. Retransmission, redistribution or copying of this listing information is strictly prohibited except in connection with a consumer's consideration of the purchase and/or sale of an individual property. This listing information is not verified for authenticity or accuracy and is not guaranteed and may not reflect all real estate activity in the market. ©2024 The Real Estate Board of New York, Inc., all rights reserved. This information is not guaranteed, should be independently verified and may not reflect all real estate activity in the market. Offers of compensation set forth here are for other RLSParticipants only and may not reflect other agreements between a consumer and their broker.©2024 The Real Estate Board of New York, Inc., All rights reserved.




