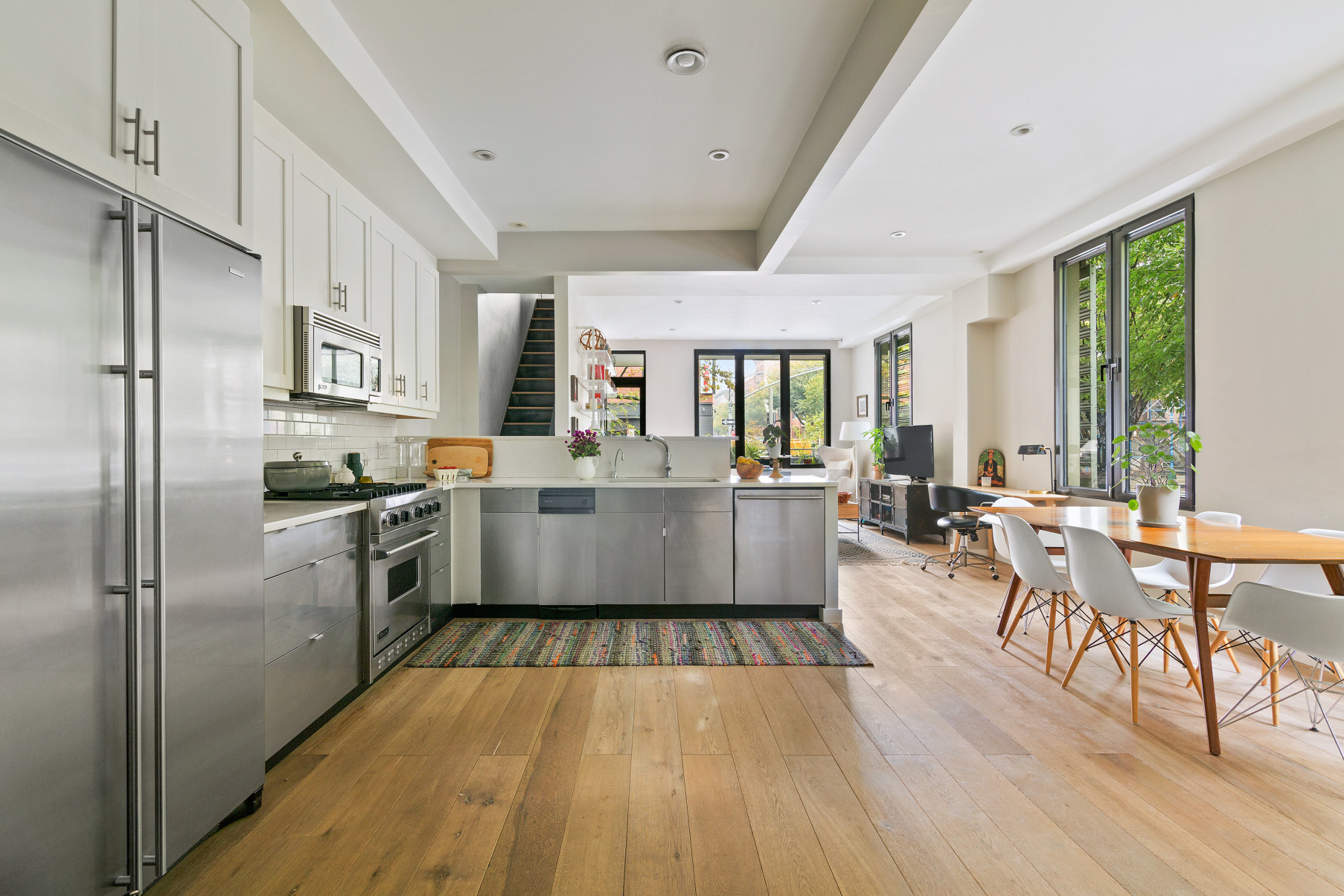565 Dean Street, Unit 1
565 Dean Street, Unit 1
Sold 2/19/21
Virtual Tour
Sold 2/19/21
Virtual Tour















Description
The entire upper level consists of the sun-drenched owner’s suite with large windows overlooking the luscious treetop canopy. The windowed en-suite bath features a showered tub, while the spacious bedroom offers customs closets and enough space for a king bed and an at-home office. Downstairs, the expansive lower level is currently being used as two bedrooms and a large bonus room — perfect for a home gym, office space, or second family room. Down the hall is a massive floor-to-ceiling walk-through closet leading into the second full bathroom and laundry area. With almost 10 foot high ceilings, seven large windows and a bamboo planted light court, this level provides a quiet respite from city life.
This corner condo was designed and built by architects with impeccable attention to detail. Enjoy heated floors throughout the home, a high velocity AC system, your own laundry area, deeded parking, a massive storage unit, and a shared 400 sf roof deck with panoramic views of the city! 565 Dean Street is ideally located with easy access to many sought after restaurants, including Olmsted, James, and Faun. You are also in proximity to Prospect Park, the Farmers Market at Grand Army Plaza, the Brooklyn Museum, and the Brooklyn Botanical Gardens! Not to mention, easy access to the B, Q, 2, 3, 4, and 5 trains makes any commute a breeze.
Listing Agents
![Marie-Claire Martineau]() marie-claire@compass.com
marie-claire@compass.comP: 917.848.6823
![Debra Bondy]() dbondy@compass.com
dbondy@compass.comP: 917.690.3981
![Franck Latour]() franck.latour@compass.com
franck.latour@compass.comP: 917.428.5745
Amenities
- Triplex
- Street Scape
- Private Terrace
- Common Roof Deck
- Playroom
- Hardwood Floors
- High Ceilings
- Oversized Windows
Location
Property Details for 565 Dean Street, Unit 1
| Status | Sold |
|---|---|
| Days on Market | 20 |
| Taxes | $166 / month |
| Common Charges | $649 / month |
| Min. Down Pymt | - |
| Total Rooms | 5.0 |
| Compass Type | Condo |
| MLS Type | Condominium |
| Year Built | 2007 |
| County | Kings County |
Building
565 Dean St
Location
Virtual Tour
Building Information for 565 Dean Street, Unit 1
Payment Calculator
$12,685 per month
30 year fixed, 7.25% Interest
$11,870
$166
$649
Property History for 565 Dean Street, Unit 1
| Date | Event & Source | Price | Appreciation | Link |
|---|
| Date | Event & Source | Price |
|---|
For completeness, Compass often displays two records for one sale: the MLS record and the public record.
Public Records for 565 Dean Street, Unit 1
Schools near 565 Dean Street, Unit 1
Rating | School | Type | Grades | Distance |
|---|---|---|---|---|
| Public - | PK to 5 | |||
| Public - | 6 to 8 | |||
| Public - | 9 to 12 | |||
| Public - | PK to 5 |
Rating | School | Distance |
|---|---|---|
P.S. 11 Purvis J Behan PublicPK to 5 | ||
Ms 266 Park Place Community Middle School Public6 to 8 | ||
Acorn Community High School Public9 to 12 | ||
P.S. 133 William A Butler PublicPK to 5 |
School ratings and boundaries are provided by GreatSchools.org and Pitney Bowes. This information should only be used as a reference. Proximity or boundaries shown here are not a guarantee of enrollment. Please reach out to schools directly to verify all information and enrollment eligibility.
Similar Homes
Similar Sold Homes
Homes for Sale near Prospect Heights
Neighborhoods
Cities
No guarantee, warranty or representation of any kind is made regarding the completeness or accuracy of descriptions or measurements (including square footage measurements and property condition), such should be independently verified, and Compass expressly disclaims any liability in connection therewith. Photos may be virtually staged or digitally enhanced and may not reflect actual property conditions. No financial or legal advice provided. Equal Housing Opportunity.
This information is not verified for authenticity or accuracy and is not guaranteed and may not reflect all real estate activity in the market. ©2024 The Real Estate Board of New York, Inc., All rights reserved. The source of the displayed data is either the property owner or public record provided by non-governmental third parties. It is believed to be reliable but not guaranteed. This information is provided exclusively for consumers’ personal, non-commercial use. The data relating to real estate for sale on this website comes in part from the IDX Program of OneKey® MLS. Information Copyright 2024, OneKey® MLS. All data is deemed reliable but is not guaranteed accurate by Compass. See Terms of Service for additional restrictions. Compass · Tel: 212-913-9058 · New York, NY Listing information for certain New York City properties provided courtesy of the Real Estate Board of New York’s Residential Listing Service (the "RLS"). The information contained in this listing has not been verified by the RLS and should be verified by the consumer. The listing information provided here is for the consumer’s personal, non-commercial use. Retransmission, redistribution or copying of this listing information is strictly prohibited except in connection with a consumer's consideration of the purchase and/or sale of an individual property. This listing information is not verified for authenticity or accuracy and is not guaranteed and may not reflect all real estate activity in the market. ©2024 The Real Estate Board of New York, Inc., all rights reserved. This information is not guaranteed, should be independently verified and may not reflect all real estate activity in the market. Offers of compensation set forth here are for other RLSParticipants only and may not reflect other agreements between a consumer and their broker.©2024 The Real Estate Board of New York, Inc., All rights reserved.

















