570 Broome Street, Unit PHB
570 Broome Street, Unit PHB
Sold 3/26/21
Virtual Tour
Sold 3/26/21
Virtual Tour
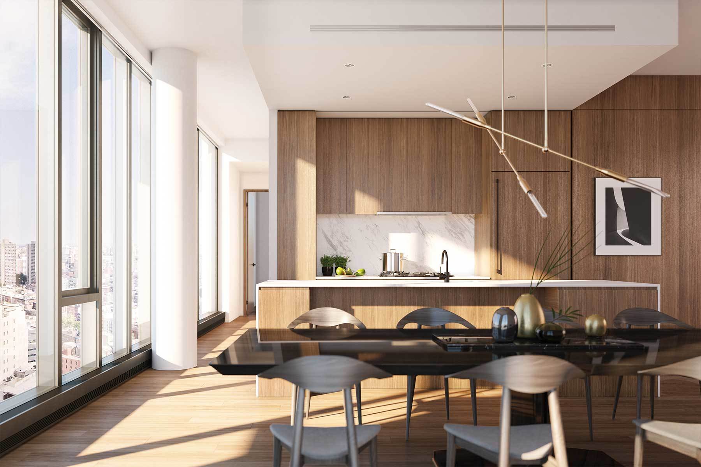
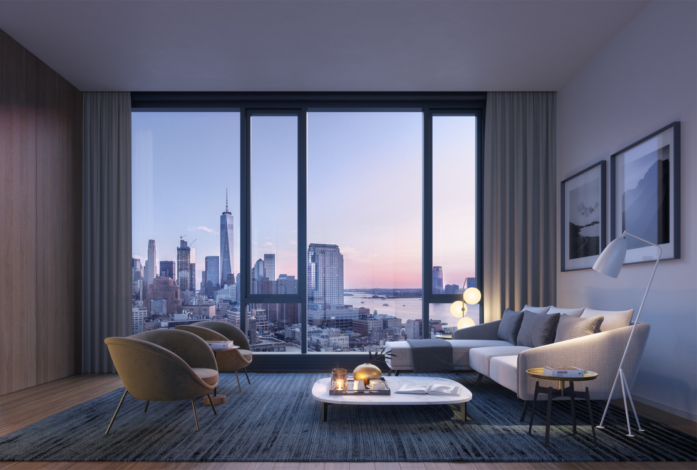
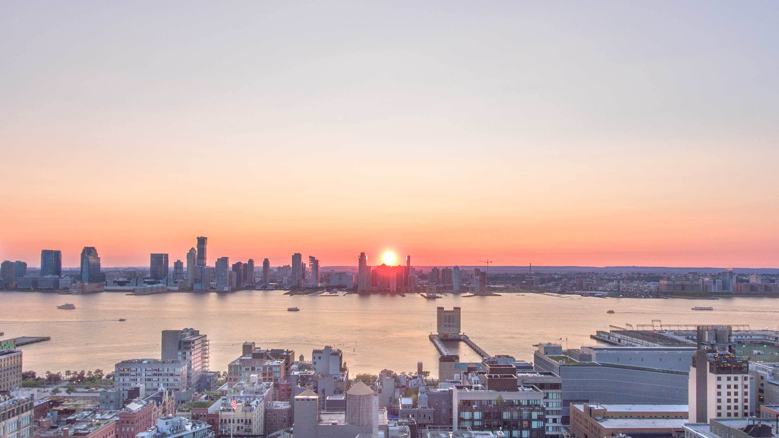


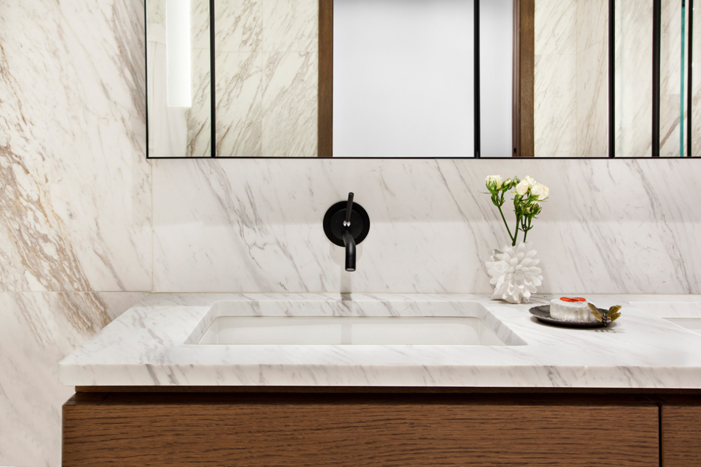
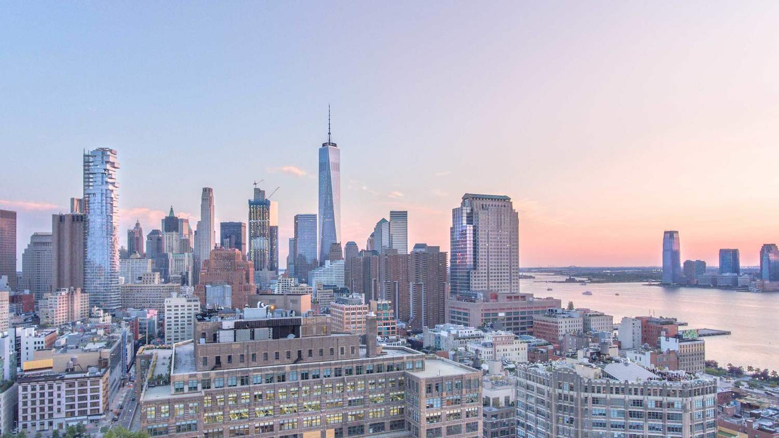
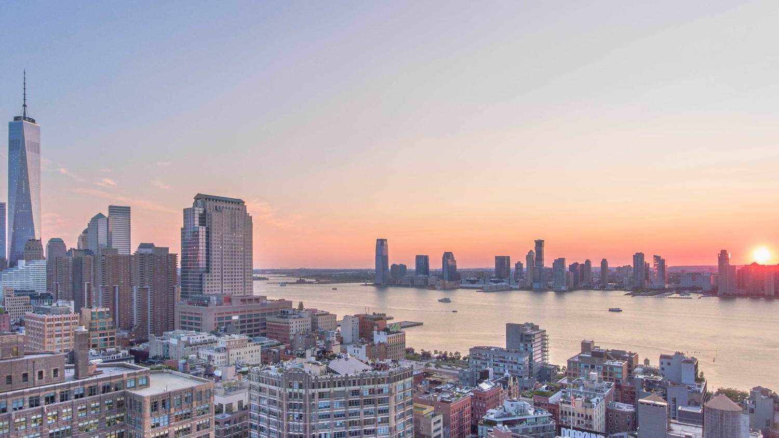
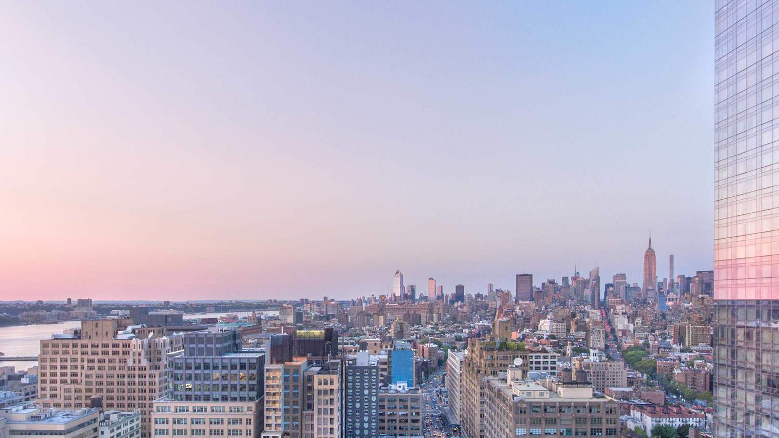
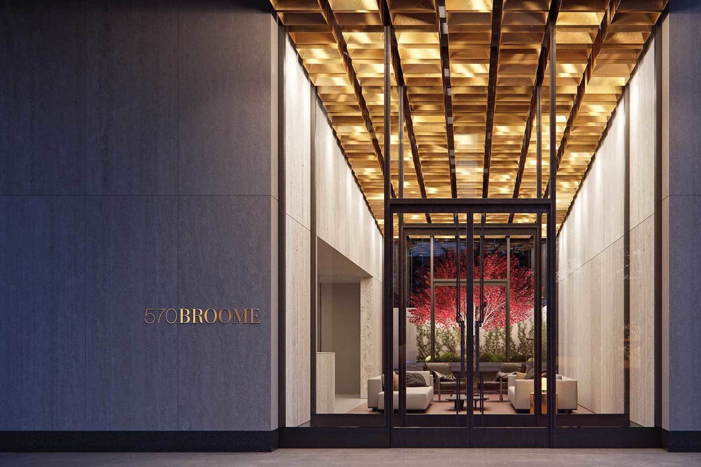
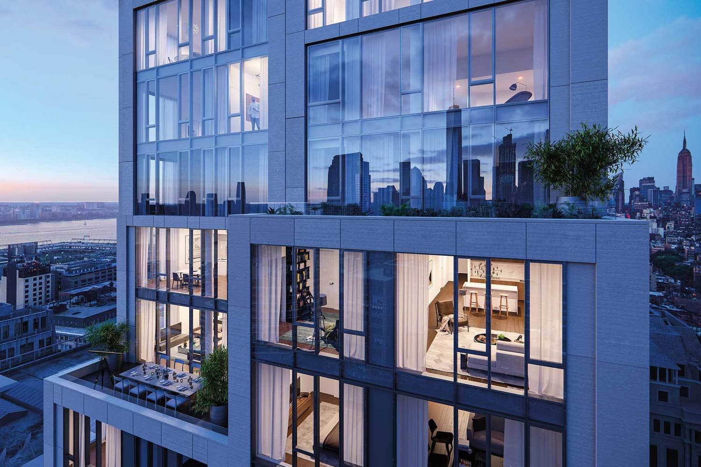
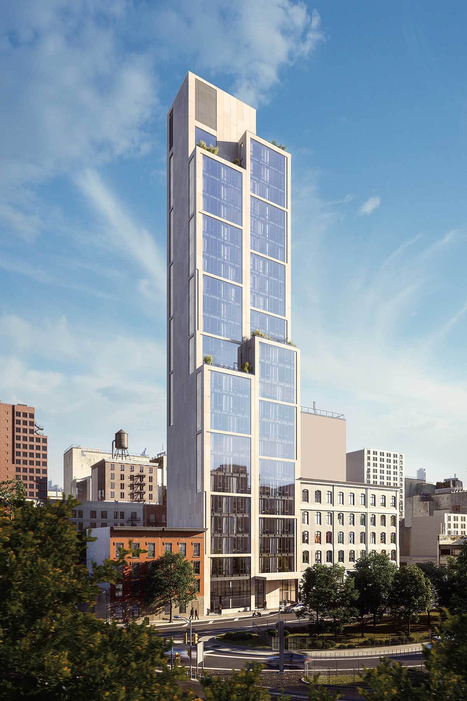
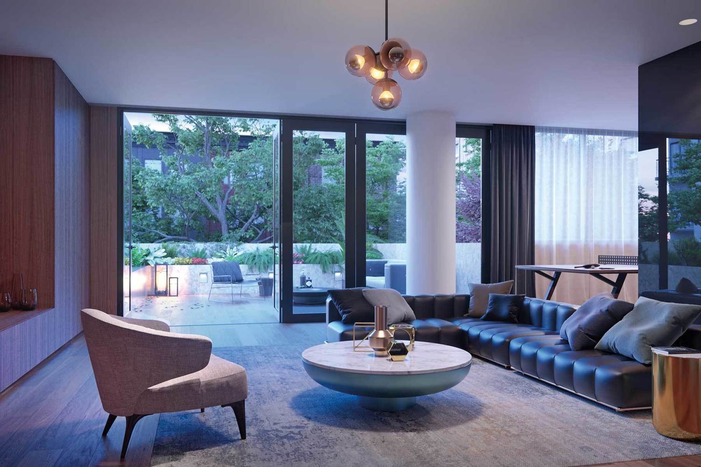
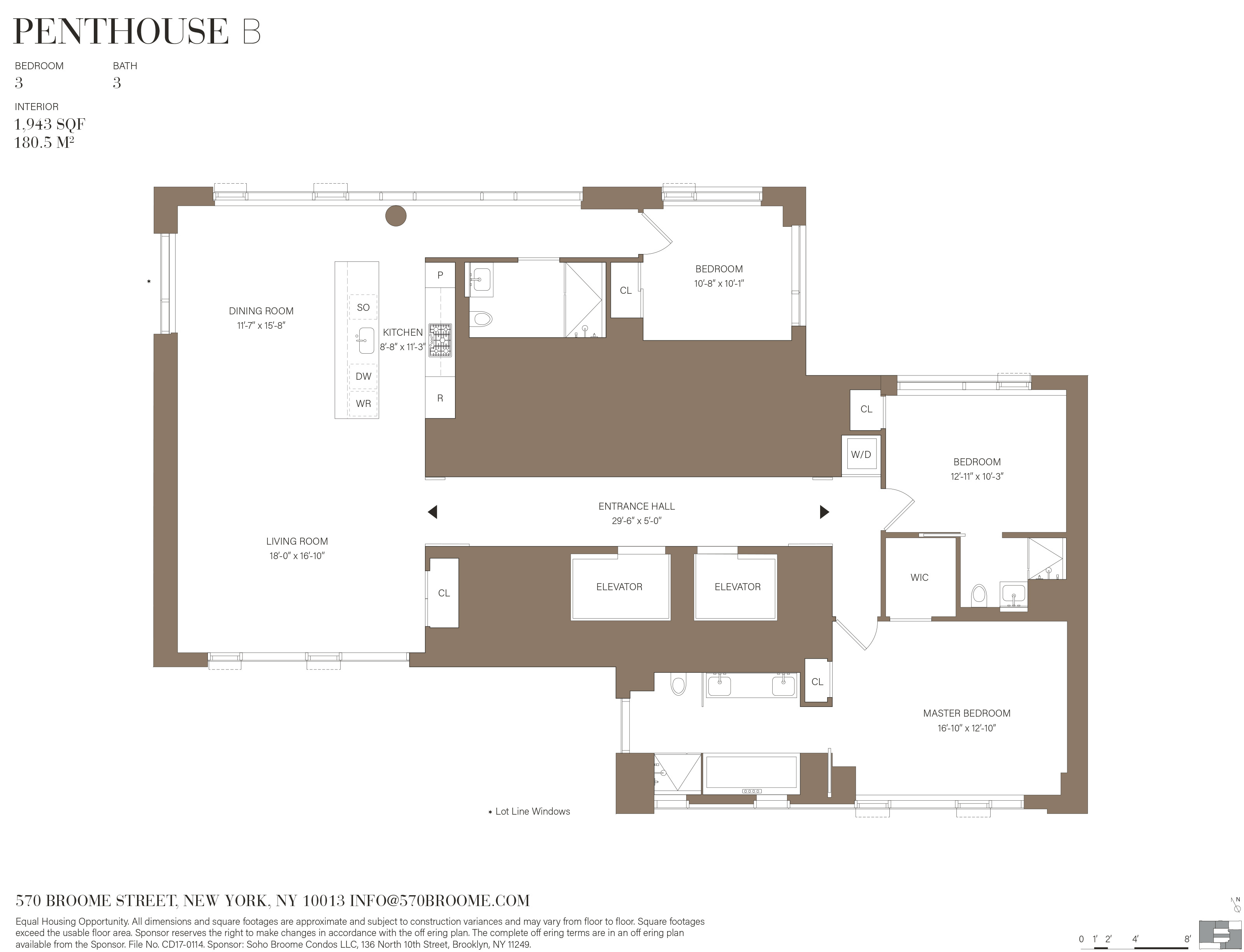

Description
New Model Residences.
A collection of fifty-four contemporary residences, 570 Broome, draws inspiration from the history and style of West SoHo. From acclaimed architect Tahir Demircioglu, with impeccable interiors by Skidmore, Owings and Merrill, the design references the area's industrial past via soaring ceiling heights and a silhouette evocative of staggered cubes.
PHB is a full floor residence on the 25th floor overlooking beautiful and iconic visual treasures from every window. Sweeping...Closing Now.
New Model Residences.
A collection of fifty-four contemporary residences, 570 Broome, draws inspiration from the history and style of West SoHo. From acclaimed architect Tahir Demircioglu, with impeccable interiors by Skidmore, Owings and Merrill, the design references the area's industrial past via soaring ceiling heights and a silhouette evocative of staggered cubes.
PHB is a full floor residence on the 25th floor overlooking beautiful and iconic visual treasures from every window. Sweeping cinematic views grace every room, from the Hudson River, south to One World Trade and all points north with the Empire State Building a glowing beacon at night. Enter the home via the key-lock elevator to a private entry gallery leading to the beautiful Great Room. With ceilings nearly 11 feet tall, the immediate dramatic effect of this 3 bedroom, 3 bath 1,943 SF home is wonderful for entertaining.
PHB features an expansive open SOM designed kitchen with Miele five-burner gas range and wine refrigerator, Calacatta Alto Marble slab countertops & backsplash, and Lineadecor Walnut stained cabinets showcasing beautiful natural wood.
The master suite enjoys southern light and views, a walk-in closet, and a luxurious 5 fixture master bath. The en suite bath features custom designed double vanity by SOM, Calacatta Alto marble countertop, separate shower, custom medicine cabinet with integrated lighting, honed Calacatta Alto marble walls cut from one slab for vein continuity and radiant-heated Dolomiti Blanco marble floors in chevron pattern. An Alape sink, black matte Zucchetti fixtures and accessories are special features of this room.
Each secondary bedroom will enjoy glorious views north to the Empire State Building. Adding to the beautiful detailing in this apartment is the 5" wide hardwood solid oak floor with custom walnut finish throughout the apartment, 4-pipe heating and cooling system, and a full-sized washer/dryer.
Amenity areas at 570 Broome are designed to connect spaces as well as residents. The street level view of the back-garden beckons from the moment of arrival. On the second floor, a private resident lounge with a game room opens onto a landscaped outdoor terrace. The fitness center includes a yoga studio with full array of cross training state- of-the-art equipment. Additional services include a twenty-four-hour attended lobby, full-time super and building porter, complimentary indoor bike storage and private storage units available for purchase.
Quaint cobblestone streets and traditional cast iron buildings point to SoHo's rich history as a manufacturing hub turned avant-garde artist enclave. Today, the neighborhood remains integral to the city's creative culture with its many boutiques, art galleries and nightlife hotspots. The former factories of West SoHo are now likely to house media and tech companies as upscale cocktail bars and modern hotels continue to debut in the area. 570 Broome's central position in West SoHo places it within close proximity to other popular downtown neighborhoods such as Tribeca, the West Village and NoLita.
The complete offering terms are in an offering plan available from the Sponsor. File No. CD17-0114. Sponsor: Soho Broome Condos LLC, 136 North 10th Street, Brooklyn, NY 11249.
Listing Agents
![Sean Murphy Turner]() sean.turner@compass.com
sean.turner@compass.comP: 917.838.4937
![Ian Slater]() slater@compass.com
slater@compass.comP: 646.645.8192
![Philip Scheinfeld]() philip@compass.com
philip@compass.comP: 917.446.0523
![Chris Mutterer]() chris.mutterer@compass.com
chris.mutterer@compass.comP: 201.248.8165
Amenities
- Full-Time Doorman
- Common Garden
- Common Outdoor Space
- Gym
- Yoga Studio
- Resident's Lounge
- Elevator
- Washer / Dryer in Unit
Location
Property Details for 570 Broome Street, Unit PHB
| Status | Sold |
|---|---|
| Days on Market | 475 |
| Taxes | $3,806 / month |
| Common Charges | $2,070 / month |
| Min. Down Pymt | - |
| Total Rooms | 6.0 |
| Compass Type | Condo |
| MLS Type | Condominium |
| Year Built | 2019 |
| County | New York County |
Building
570 Broome
Location
Virtual Tour
Building Information for 570 Broome Street, Unit PHB
Payment Calculator
$33,163 per month
30 year fixed, 7.25% Interest
$27,287
$3,806
$2,070
Property History for 570 Broome Street, Unit PHB
| Date | Event & Source | Price | Appreciation | Link |
|---|
| Date | Event & Source | Price |
|---|
For completeness, Compass often displays two records for one sale: the MLS record and the public record.
Public Records for 570 Broome Street, Unit PHB
Schools near 570 Broome Street, Unit PHB
Rating | School | Type | Grades | Distance |
|---|---|---|---|---|
| Public - | PK to 5 | |||
| Public - | 6 to 8 | |||
| Public - | 6 to 8 | |||
| Public - | 6 to 8 |
Rating | School | Distance |
|---|---|---|
P.S. 3 Charrette School PublicPK to 5 | ||
Nyc Lab Ms For Collaborative Studies Public6 to 8 | ||
Lower Manhattan Community Middle School Public6 to 8 | ||
Middle 297 Public6 to 8 |
School ratings and boundaries are provided by GreatSchools.org and Pitney Bowes. This information should only be used as a reference. Proximity or boundaries shown here are not a guarantee of enrollment. Please reach out to schools directly to verify all information and enrollment eligibility.
Neighborhood Map and Transit
Similar Homes
Similar Sold Homes
Homes for Sale near Hudson Square
Neighborhoods
Cities
No guarantee, warranty or representation of any kind is made regarding the completeness or accuracy of descriptions or measurements (including square footage measurements and property condition), such should be independently verified, and Compass expressly disclaims any liability in connection therewith. Photos may be virtually staged or digitally enhanced and may not reflect actual property conditions. No financial or legal advice provided. Equal Housing Opportunity.
This information is not verified for authenticity or accuracy and is not guaranteed and may not reflect all real estate activity in the market. ©2024 The Real Estate Board of New York, Inc., All rights reserved. The source of the displayed data is either the property owner or public record provided by non-governmental third parties. It is believed to be reliable but not guaranteed. This information is provided exclusively for consumers’ personal, non-commercial use. The data relating to real estate for sale on this website comes in part from the IDX Program of OneKey® MLS. Information Copyright 2024, OneKey® MLS. All data is deemed reliable but is not guaranteed accurate by Compass. See Terms of Service for additional restrictions. Compass · Tel: 212-913-9058 · New York, NY Listing information for certain New York City properties provided courtesy of the Real Estate Board of New York’s Residential Listing Service (the "RLS"). The information contained in this listing has not been verified by the RLS and should be verified by the consumer. The listing information provided here is for the consumer’s personal, non-commercial use. Retransmission, redistribution or copying of this listing information is strictly prohibited except in connection with a consumer's consideration of the purchase and/or sale of an individual property. This listing information is not verified for authenticity or accuracy and is not guaranteed and may not reflect all real estate activity in the market. ©2024 The Real Estate Board of New York, Inc., all rights reserved. This information is not guaranteed, should be independently verified and may not reflect all real estate activity in the market. Offers of compensation set forth here are for other RLSParticipants only and may not reflect other agreements between a consumer and their broker.©2024 The Real Estate Board of New York, Inc., All rights reserved.


















