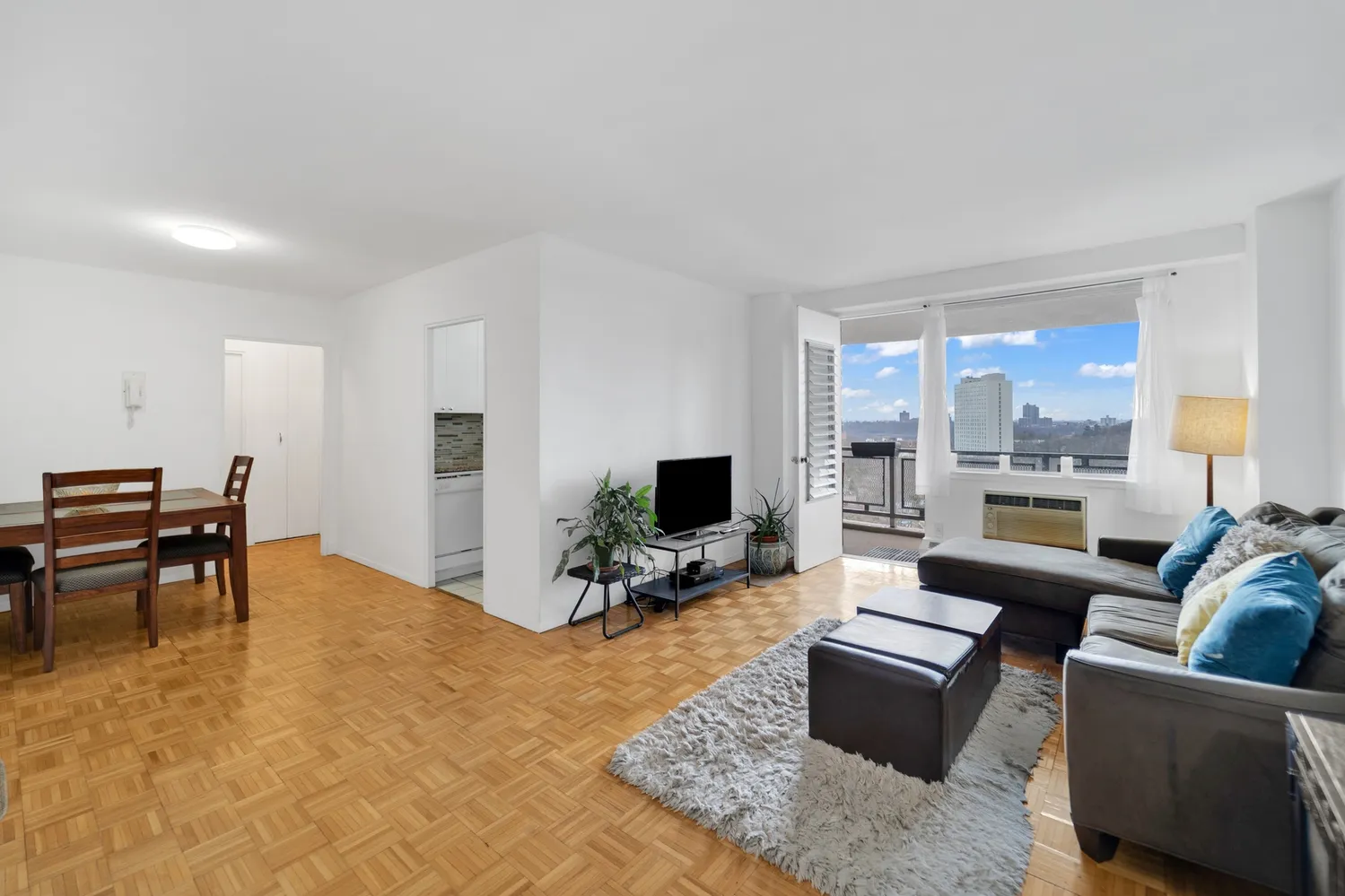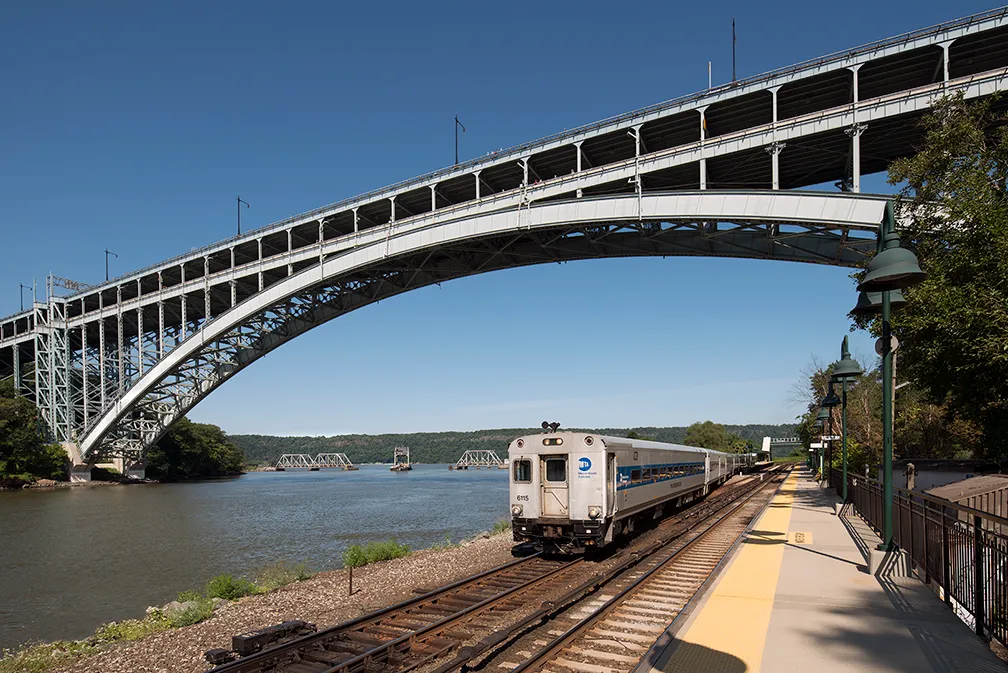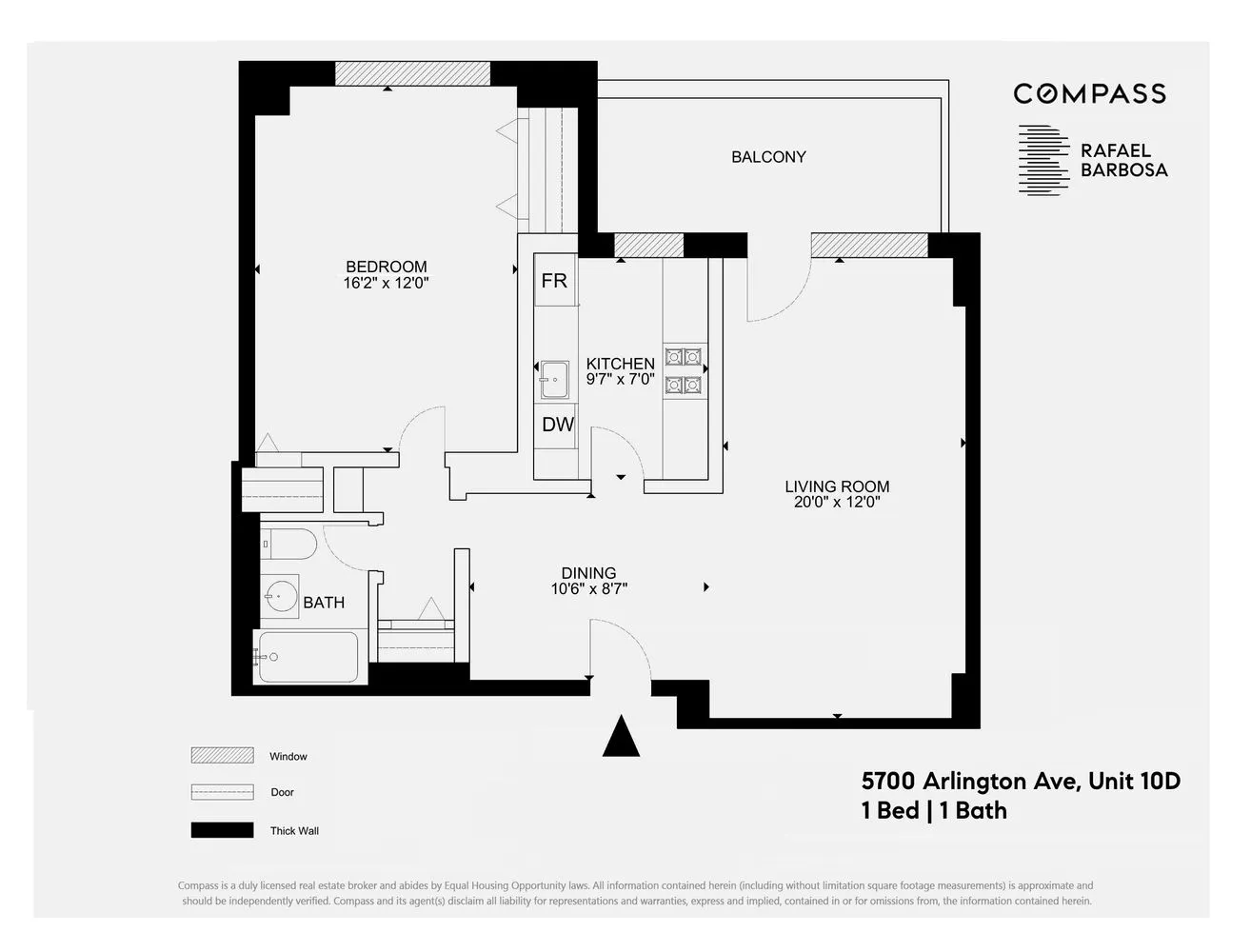5700 Arlington Avenue, Unit 10D
5700 Arlington Avenue, Unit 10D
Rented
Rented














Description
The apartment exudes warmth and vibrancy with its Southern exposure bathing the generously proportioned living space in sunlight. The lovely wood floors seamlessly unify the rooms, giving the home an aura of inviting sophistication....Nestled in the prestigious Skyview on the Hudson, this exquisite one-bedroom apartment represents the epitome of upscale living across a sprawling 23-acre full-service complex. This property promises an unparalleled blend of country club-style indulgences and modern urban amenities.
The apartment exudes warmth and vibrancy with its Southern exposure bathing the generously proportioned living space in sunlight. The lovely wood floors seamlessly unify the rooms, giving the home an aura of inviting sophistication.
The spacious living room and dining area set the stage for unforgettable gatherings with family and friends. Extend your entertaining space onto the balcony, where the panoramic cityscape and the awe-inspiring views of Van Cortlandt Park provide an enchanting backdrop.
The windowed kitchen is a chef's dream, featuring premium countertops, a dishwasher, and a microwave. An abundant array of cabinets and substantial counter space ensure storage and prep areas are never in short supply.
A strategically designed bedroom can effortlessly accommodate any large bed and additional furnishings, encapsulating tranquility, and comfort.
The Skyview on the Hudson complex is a hub of recreation, boasting a professional health club, an Olympic-sized swimming pool, and a plethora of fitness classes offered weekly. The Skyview Cafe caters to indoor and poolside dining. Additional amenities include a children's pool, a playground, a basketball court, tennis courts, and a gazebo complete with BBQ grills for alfresco dining.
The complex is overseen by a 24-hour doorman and concierge service, along with security and a fully staffed building. For added convenience, onsite Zipcars and newly installed electric car charging stations are available.
The property is ideally located within easy reach of public transportation, with a complimentary shuttle service to the Metro-North train station facilitating a swift commute to Manhattan. Close proximity to major highways, Van Cortlandt Park & Wave Hill public gardens, the local library, an array of delectable restaurants, supermarkets, pharmacies, and everything else that the charming Riverdale neighborhood offers, assures that every convenience is at your fingertips.
*Board application and approval required*
*$100 charge per month for utilities, including cable/internet*
***NO PETS ALLOWED***
Listing Agent
![Joi Wildman]() joi.wildman@compass.com
joi.wildman@compass.comP: 917.841.2971
Amenities
- Full-Time Doorman
- Concierge
- Balcony
- Playground
- Common Outdoor Space
- Gym
- Health Club
- Pool
Location
Property Details for 5700 Arlington Avenue, Unit 10D
| Status | Rented |
|---|---|
| Days on Market | 17 |
| Rental Incentives | - |
| Available Date | 06/01/2023 |
| Lease Term | 12 months |
| Furnished | - |
| Total Rooms | 3.0 |
| Compass Type | Co-op |
| MLS Type | Single Family |
| Year Built | 1961 |
| County | Bronx County |
Building
Skyview on the Hudson
Location
Building Information for 5700 Arlington Avenue, Unit 10D
Property History for 5700 Arlington Avenue, Unit 10D
| Date | Event & Source | Price | Appreciation | Link |
|---|
| Date | Event & Source | Price |
|---|
For completeness, Compass often displays two records for one sale: the MLS record and the public record.
Schools near 5700 Arlington Avenue, Unit 10D
Rating | School | Type | Grades | Distance |
|---|---|---|---|---|
| Public - | K to 5 | |||
| Public - | 6 to 12 | |||
| Public - | PK to 5 | |||
| Public - | 8 to 12 |
Rating | School | Distance |
|---|---|---|
P.S. 81 Robert J Christen PublicK to 5 | ||
Riverdale Kingsbridge Academy (Ms High School 141) Public6 to 12 | ||
Ampark Neighborhood PublicPK to 5 | ||
World View High School Public8 to 12 |
School ratings and boundaries are provided by GreatSchools.org and Pitney Bowes. This information should only be used as a reference. Proximity or boundaries shown here are not a guarantee of enrollment. Please reach out to schools directly to verify all information and enrollment eligibility.
No guarantee, warranty or representation of any kind is made regarding the completeness or accuracy of descriptions or measurements (including square footage measurements and property condition), such should be independently verified, and Compass expressly disclaims any liability in connection therewith. Photos may be virtually staged or digitally enhanced and may not reflect actual property conditions. No financial or legal advice provided. Equal Housing Opportunity.
This information is not verified for authenticity or accuracy and is not guaranteed and may not reflect all real estate activity in the market. ©2024 The Real Estate Board of New York, Inc., All rights reserved. The source of the displayed data is either the property owner or public record provided by non-governmental third parties. It is believed to be reliable but not guaranteed. This information is provided exclusively for consumers’ personal, non-commercial use. The data relating to real estate for sale on this website comes in part from the IDX Program of OneKey® MLS. Information Copyright 2024, OneKey® MLS. All data is deemed reliable but is not guaranteed accurate by Compass. See Terms of Service for additional restrictions. Compass · Tel: 212-913-9058 · New York, NY Listing information for certain New York City properties provided courtesy of the Real Estate Board of New York’s Residential Listing Service (the "RLS"). The information contained in this listing has not been verified by the RLS and should be verified by the consumer. The listing information provided here is for the consumer’s personal, non-commercial use. Retransmission, redistribution or copying of this listing information is strictly prohibited except in connection with a consumer's consideration of the purchase and/or sale of an individual property. This listing information is not verified for authenticity or accuracy and is not guaranteed and may not reflect all real estate activity in the market. ©2024 The Real Estate Board of New York, Inc., all rights reserved. This information is not guaranteed, should be independently verified and may not reflect all real estate activity in the market. Offers of compensation set forth here are for other RLSParticipants only and may not reflect other agreements between a consumer and their broker.©2024 The Real Estate Board of New York, Inc., All rights reserved.














