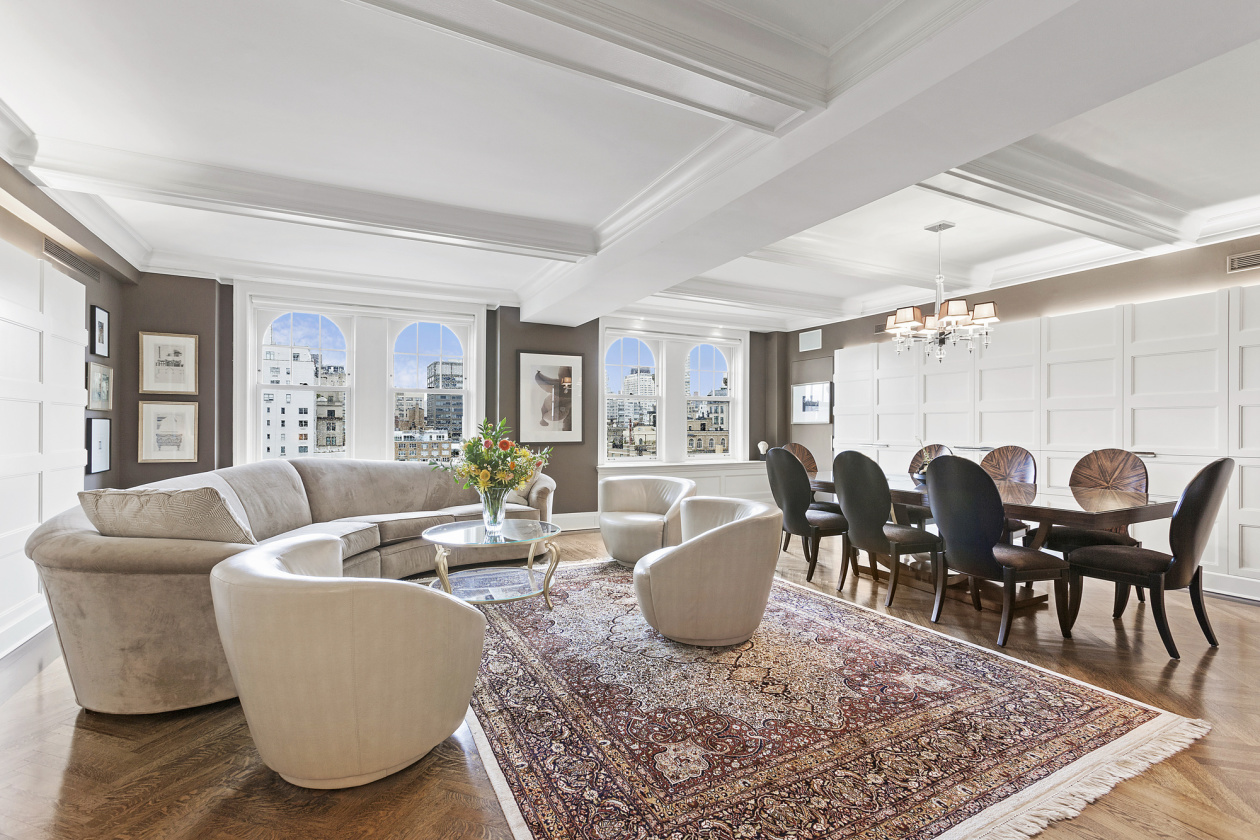575 Park Avenue, Unit 1406/7
575 Park Avenue, Unit 1406/7
Permanently Off Market
Permanently Off Market














Description
All 3 bedrooms are sunny & generously sized, particularly the master suite tucked in its own wing. A lovely den/sitting room with custom storage throughout, large walk-in closet, shoe closet & spa-like bath highlight the master retreat. All three luxurious Calcutta-clad bathrooms are adorned with Waterworks fixtures & Toto comfort toilets as well as oversized medicine cabinets with interior outlets.
As this apt is actually a combination of 2 ½ apartments, there remains a second master suite. This large sun-filled room boasts a full wall of custom built-in shelving and cabinetry to be used as a library/storage/deep drawers for blankets…etc., and includes a full bath with tub en suite.
In addition to 2 master bedrooms, a 3rd bedroom with full bath has an adjacent walk-in cedar closet. This unit also includes a private office enriched by built-ins providing a quiet place to work. A full-size washer and dryer afford in-home laundry convenience. Tremendous closet/storage space accommodates all your belongings.
Built in 1927 & designed in the Italian Renaissance-palazzo style, the handsome Beekman is an upscale full-service prewar cooperative offering an attentive staff, high security & hotel-caliber amenities. Residents enjoy the services of a 24-hour doorman, concierge & live-in super, as well as twice-a-day weekday maid service, window & major cleaning upon request, valet service, a fitness center, meeting space, bike room & basement storage. Maintenance includes all utilities. Moreover, this co-op boasts the presence of Michael White's newest upscale restaurant, Vaucluse. Room service is now available to all residents.
Pieds-a-terre, foreign buyers, LLC's & trusts are permitted with board approval. No pets, please.
Listing Agents
![Martin Eiden]() martin@compass.com
martin@compass.comP: 917.701.8898
![Shawn Wilson]() swilson@compass.com
swilson@compass.comP: 646.241.4165
Amenities
- Doorman
- Full-Time Doorman
- Concierge
- Gym
- Health Club
- Elevator
- Laundry in Building
- Home Office
Location
Property Details for 575 Park Avenue, Unit 1406/7
| Status | Permanently Off Market |
|---|---|
| Days on Market | 150 |
| Taxes | - |
| Maintenance | $11,516 / month |
| Min. Down Pymt | 50% |
| Total Rooms | 7.0 |
| Compass Type | Co-op |
| MLS Type | - |
| Year Built | 1927 |
| County | New York County |
Building
Beekman Tenants Corp.
Location
Building Information for 575 Park Avenue, Unit 1406/7
Payment Calculator
$21,749 per month
30 year fixed, 7.25% Interest
$10,233
$0
$11,516
Property History for 575 Park Avenue, Unit 1406/7
| Date | Event & Source | Price | Appreciation |
|---|
| Date | Event & Source | Price |
|---|
For completeness, Compass often displays two records for one sale: the MLS record and the public record.
Schools near 575 Park Avenue, Unit 1406/7
Rating | School | Type | Grades | Distance |
|---|---|---|---|---|
| Public - | K to 5 | |||
| Public - | 6 to 8 | |||
| Public - | 6 to 8 | |||
| Public - | 6 to 8 |
Rating | School | Distance |
|---|---|---|
East Side Elementary School, PS 267 PublicK to 5 | ||
Nyc Lab Ms For Collaborative Studies Public6 to 8 | ||
Lower Manhattan Community Middle School Public6 to 8 | ||
Jhs 167 Robert F Wagner Public6 to 8 |
School ratings and boundaries are provided by GreatSchools.org and Pitney Bowes. This information should only be used as a reference. Proximity or boundaries shown here are not a guarantee of enrollment. Please reach out to schools directly to verify all information and enrollment eligibility.
Similar Homes
Similar Sold Homes
Homes for Sale near Lenox Hill
Neighborhoods
Cities
No guarantee, warranty or representation of any kind is made regarding the completeness or accuracy of descriptions or measurements (including square footage measurements and property condition), such should be independently verified, and Compass expressly disclaims any liability in connection therewith. Photos may be virtually staged or digitally enhanced and may not reflect actual property conditions. No financial or legal advice provided. Equal Housing Opportunity.
This information is not verified for authenticity or accuracy and is not guaranteed and may not reflect all real estate activity in the market. ©2024 The Real Estate Board of New York, Inc., All rights reserved. The source of the displayed data is either the property owner or public record provided by non-governmental third parties. It is believed to be reliable but not guaranteed. This information is provided exclusively for consumers’ personal, non-commercial use. The data relating to real estate for sale on this website comes in part from the IDX Program of OneKey® MLS. Information Copyright 2024, OneKey® MLS. All data is deemed reliable but is not guaranteed accurate by Compass. See Terms of Service for additional restrictions. Compass · Tel: 212-913-9058 · New York, NY Listing information for certain New York City properties provided courtesy of the Real Estate Board of New York’s Residential Listing Service (the "RLS"). The information contained in this listing has not been verified by the RLS and should be verified by the consumer. The listing information provided here is for the consumer’s personal, non-commercial use. Retransmission, redistribution or copying of this listing information is strictly prohibited except in connection with a consumer's consideration of the purchase and/or sale of an individual property. This listing information is not verified for authenticity or accuracy and is not guaranteed and may not reflect all real estate activity in the market. ©2024 The Real Estate Board of New York, Inc., all rights reserved. This information is not guaranteed, should be independently verified and may not reflect all real estate activity in the market. Offers of compensation set forth here are for other RLSParticipants only and may not reflect other agreements between a consumer and their broker.©2024 The Real Estate Board of New York, Inc., All rights reserved.















