60-65 68th Road
60-65 68th Road
Sold 1/7/21
Virtual Tour
Sold 1/7/21
Virtual Tour
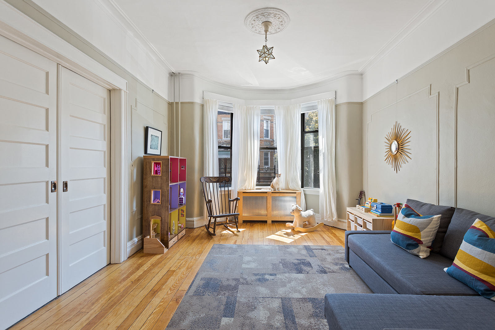

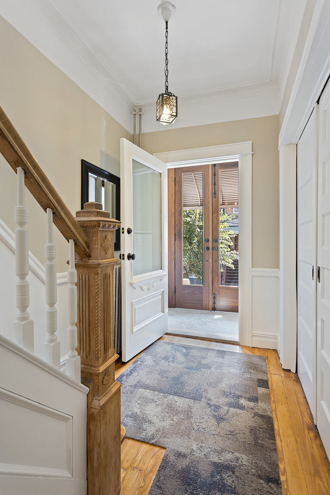
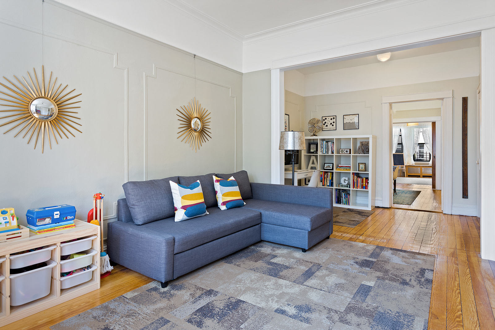
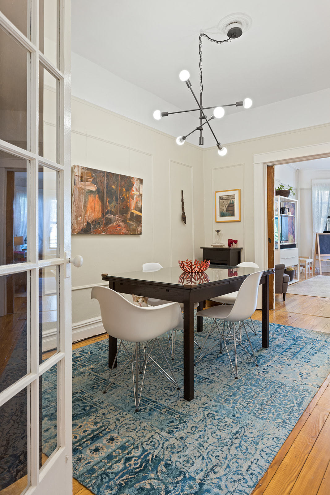
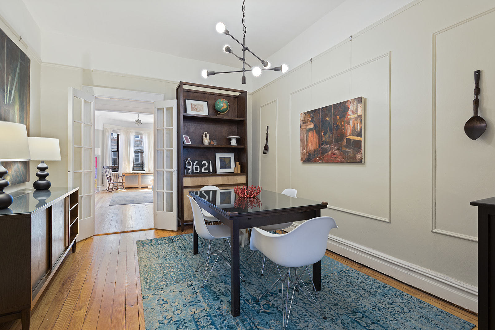
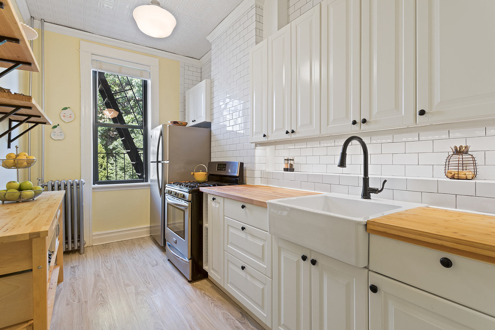
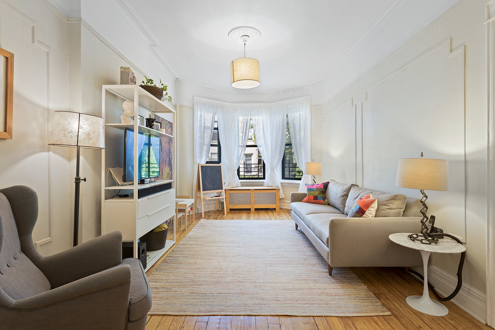
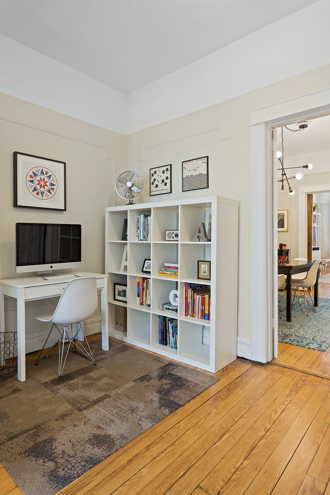
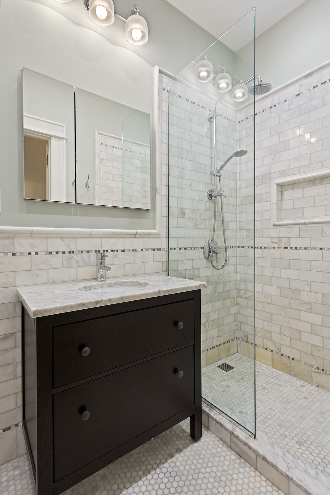
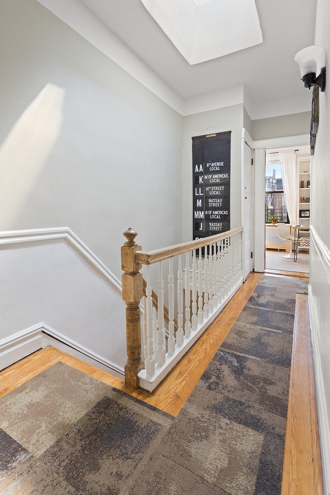

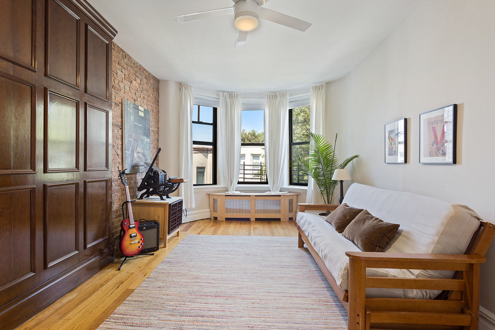
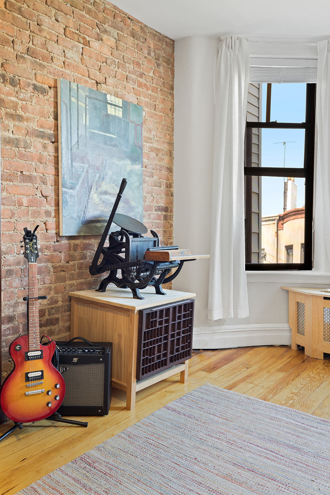
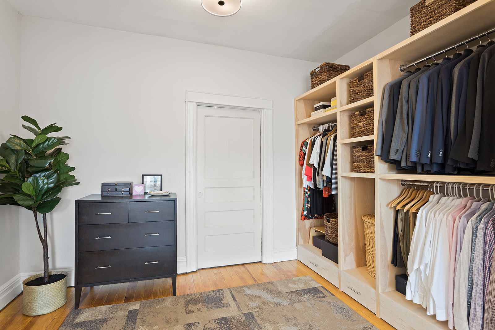
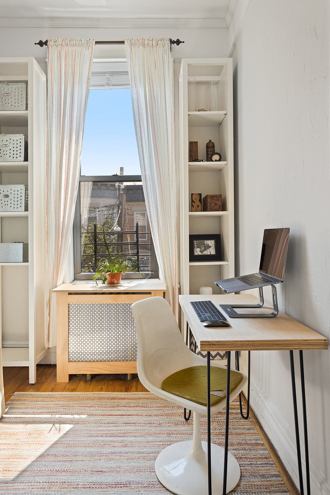
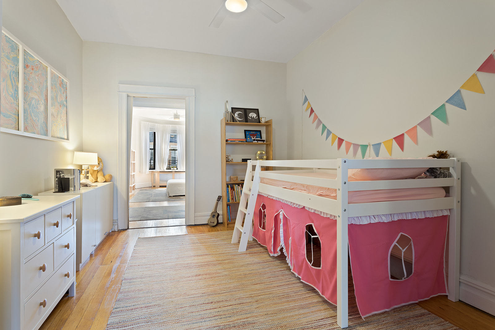
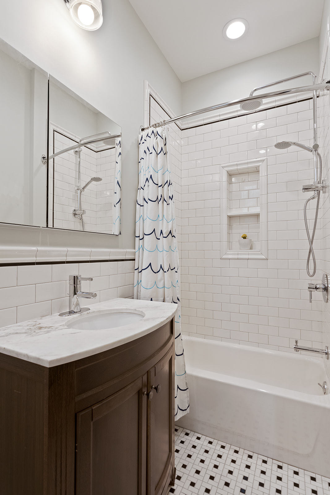

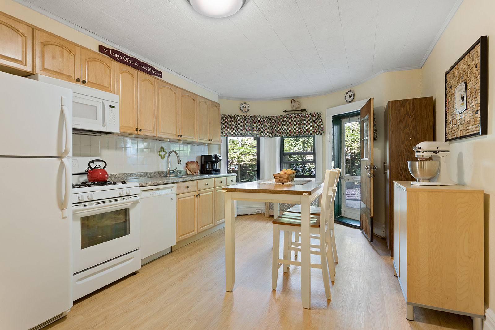
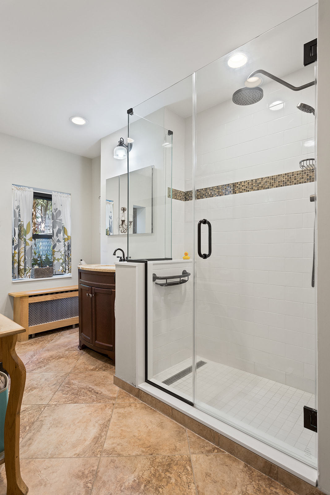
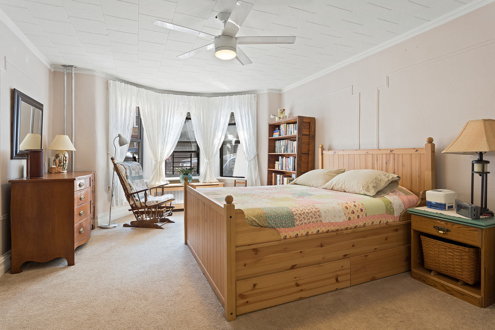
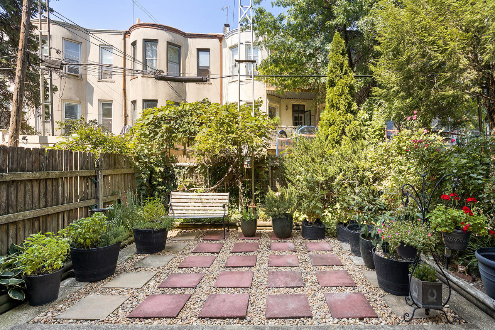
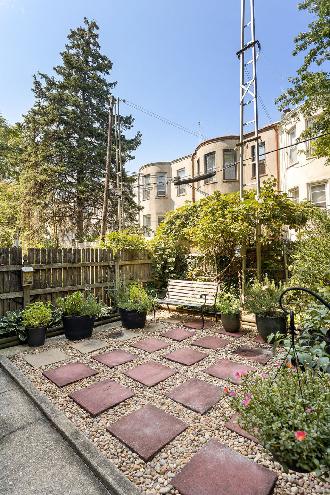
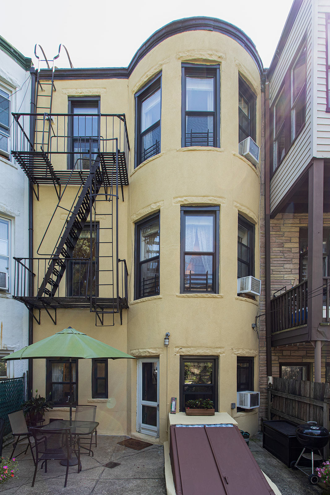
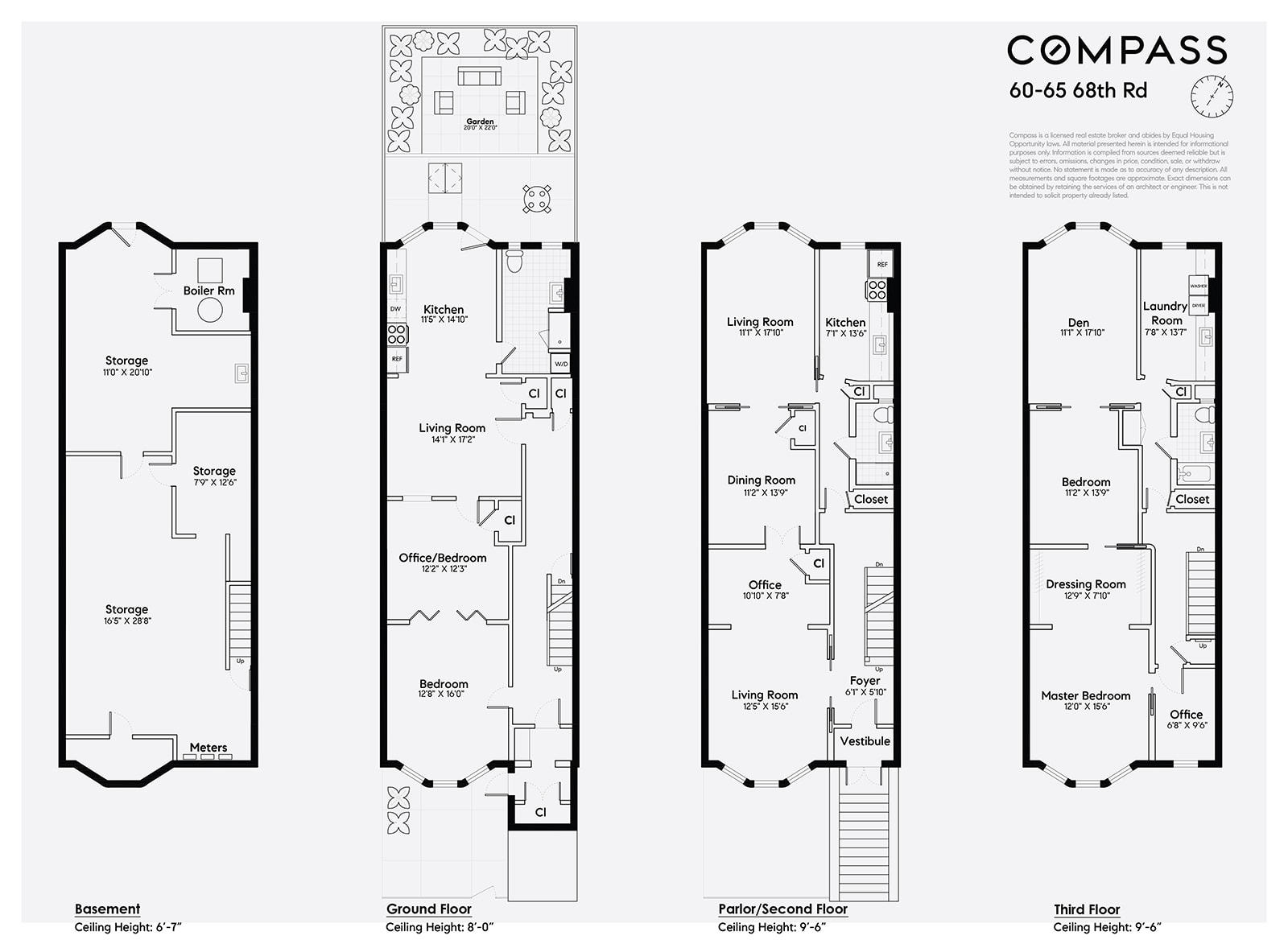
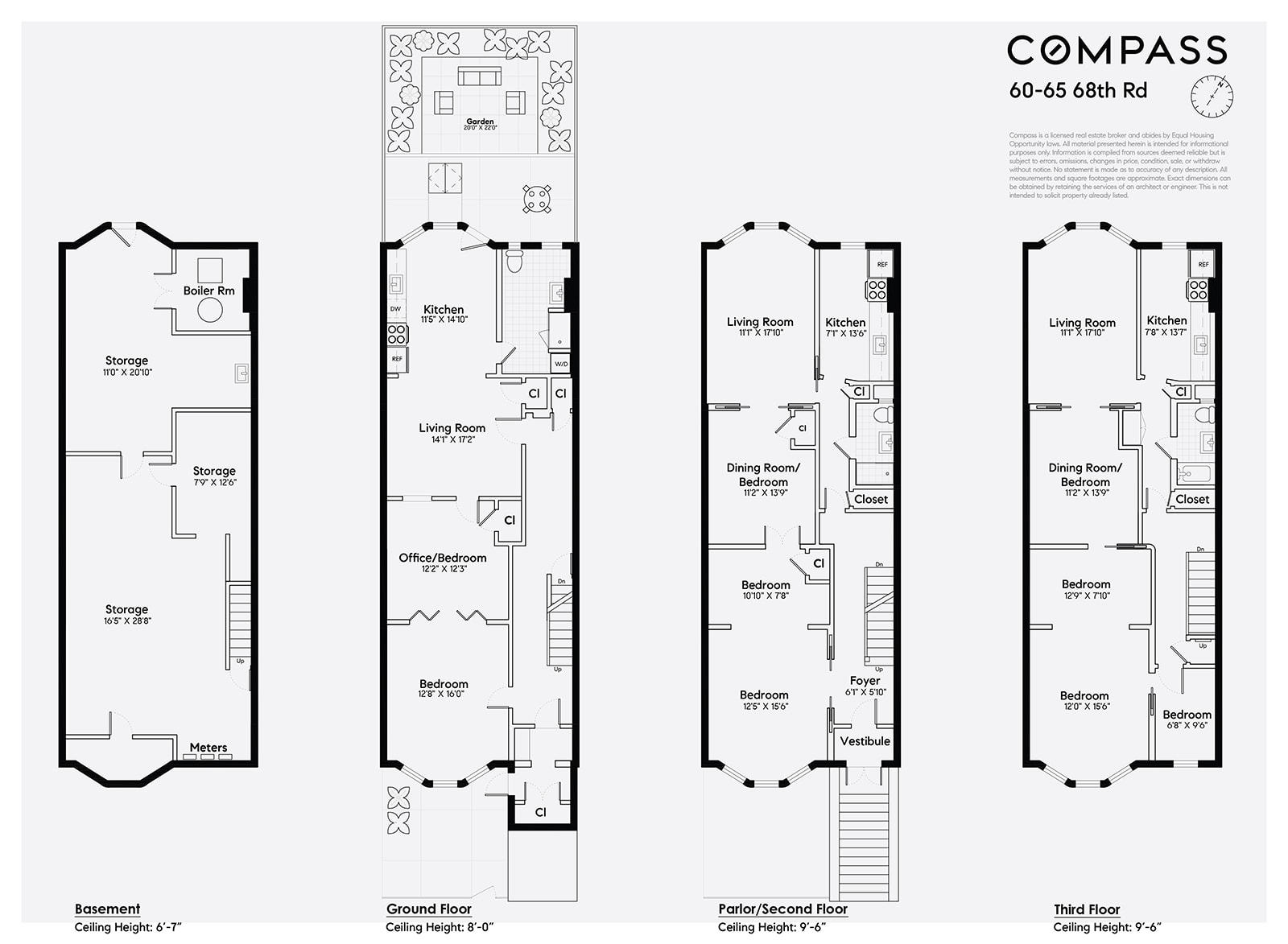
Description
*All Showings by Appointment including Open House. Call to view.*
60-65 68th Road is a Renaissance Revival style legal three-family row house, designed by Louis Berger & Company, and built circa 1909; located in the Central Ridgewood Historic District. This stately home stands 20x60 on a 90 ft lot with three levels of living space and a full unfinished basement with high ceilings.
Historic details include a Kreischer brick facade with...*View the Virtual Tour for an up-close look of this Special Home*
*All Showings by Appointment including Open House. Call to view.*
60-65 68th Road is a Renaissance Revival style legal three-family row house, designed by Louis Berger & Company, and built circa 1909; located in the Central Ridgewood Historic District. This stately home stands 20x60 on a 90 ft lot with three levels of living space and a full unfinished basement with high ceilings.
Historic details include a Kreischer brick facade with bay windows both front and back, pressed metal cornice with brackets and sways, stone lintels and pediments and original brownstone stoop. A new walnut and glass French entry door in original style was recently replaced with Landmark’s approval.
Beautifully renovated with pre-war details throughout, a home of this size and location make this a rare find. Currently used as an owner’s upper duplex with a garden level apartment it is easily converted back to a three family home. Possibilities and potential are endless and appealing for both primary use or investor/owner purchase.
The owners duplex consists of 11 rooms with 2 full baths, kitchen and laundry room. The flexible layout can easily offer 5+ bedrooms. The home is bathed in natural light with southern and northern exposures, high ceilings and bay windows make it feel open and airy. Original details include a beautifully restored staircase, newel post and spindles, oversized pocket doors, french doors, pine floors and entry foyer door. A modern kitchen with stainless appliances, butcher block counters and subway tile backsplash blend seamlessly with the period details. Both baths have been fully renovated with classic styles of subway tile and polished fixtures.
The garden level unit is a flex 2 bedroom with an open kitchen, renovated bath, in unit washer and dryer and direct garden access.
Recent updates include an oil to gas conversion with new furnace and hot water heater (2014), new kitchen appliances and washer / dryer (2014-2016), new aluminum double hung windows (2013), new rubber roof (2010), and smart home systems Nest Hello doorbell, Nest thermostat and Nest smoke and carbon detectors. The cornice, fire escape and rear facade was just painted in 2020.
A variety of places to eat, shop and dine can be found on bustling Fresh Pond Rd while smaller quaint establishments can be discovered on the tree lined side streets where you will find Norma’s cafe for savory breakfast bites, Millers and Makers for delectable cakes, and Julia’s Wine Bar where you can enjoy a romantic evening dinner. Located just 2.5 blocks from the M subway (Fresh Pond Road) it’s a quick 30 minutes to Manhattan.
Delivered vacant.
All showings are by appointment including posted open house times. Proof of funds for purchase and completed Covid forms required to show.
Listing Agent
![Christian Wittmann]() christian.wittmann@compass.com
christian.wittmann@compass.comP: 917.859.4309
Amenities
- Exposed Brick
- Private Entrance
- Hardwood Floors
- High Ceilings
- Walk Up
- Washer / Dryer
- Stainless Steel Appliances
- Formal Dining Room
Location
Property Details for 60-65 68th Road
| Status | Sold |
|---|---|
| MLS ID | 3248262 |
| Days on Market | 33 |
| Taxes | $616 / month |
| Maintenance | - |
| Min. Down Pymt | - |
| Total Rooms | 15.0 |
| Compass Type | Townhouse |
| MLS Type | Multi Family |
| Year Built | 1910 |
| Lot Size | 1,800 SF / 20' x 90' |
| County | Queens County |
Building
60-65 68th Rd
Location
Virtual Tour
Building Information for 60-65 68th Road
Payment Calculator
$8,666 per month
30 year fixed, 7.25% Interest
$8,050
$616
$0
Property History for 60-65 68th Road
| Date | Event & Source | Price | Appreciation |
|---|
| Date | Event & Source | Price |
|---|
For completeness, Compass often displays two records for one sale: the MLS record and the public record.
Public Records for 60-65 68th Road
Schools near 60-65 68th Road
Rating | School | Type | Grades | Distance |
|---|---|---|---|---|
| Public - | PK to 5 | |||
| Public - | 6 to 8 | |||
| Public - | 9 to 12 | |||
| Public - | PK to 5 |
Rating | School | Distance |
|---|---|---|
P.S. 88 Seneca PublicPK to 5 | ||
Is 77 Public6 to 8 | ||
Maspeth High School Public9 to 12 | ||
School ratings and boundaries are provided by GreatSchools.org and Pitney Bowes. This information should only be used as a reference. Proximity or boundaries shown here are not a guarantee of enrollment. Please reach out to schools directly to verify all information and enrollment eligibility.
Similar Homes
Similar Sold Homes
Homes for Sale near Ridgewood
Neighborhoods
Cities
No guarantee, warranty or representation of any kind is made regarding the completeness or accuracy of descriptions or measurements (including square footage measurements and property condition), such should be independently verified, and Compass expressly disclaims any liability in connection therewith. Photos may be virtually staged or digitally enhanced and may not reflect actual property conditions. No financial or legal advice provided. Equal Housing Opportunity.
This information is not verified for authenticity or accuracy and is not guaranteed and may not reflect all real estate activity in the market. ©2024 The Real Estate Board of New York, Inc., All rights reserved. The source of the displayed data is either the property owner or public record provided by non-governmental third parties. It is believed to be reliable but not guaranteed. This information is provided exclusively for consumers’ personal, non-commercial use. The data relating to real estate for sale on this website comes in part from the IDX Program of OneKey® MLS. Information Copyright 2024, OneKey® MLS. All data is deemed reliable but is not guaranteed accurate by Compass. See Terms of Service for additional restrictions. Compass · Tel: 212-913-9058 · New York, NY Listing information for certain New York City properties provided courtesy of the Real Estate Board of New York’s Residential Listing Service (the "RLS"). The information contained in this listing has not been verified by the RLS and should be verified by the consumer. The listing information provided here is for the consumer’s personal, non-commercial use. Retransmission, redistribution or copying of this listing information is strictly prohibited except in connection with a consumer's consideration of the purchase and/or sale of an individual property. This listing information is not verified for authenticity or accuracy and is not guaranteed and may not reflect all real estate activity in the market. ©2024 The Real Estate Board of New York, Inc., all rights reserved. This information is not guaranteed, should be independently verified and may not reflect all real estate activity in the market. Offers of compensation set forth here are for other RLSParticipants only and may not reflect other agreements between a consumer and their broker.©2024 The Real Estate Board of New York, Inc., All rights reserved.



























