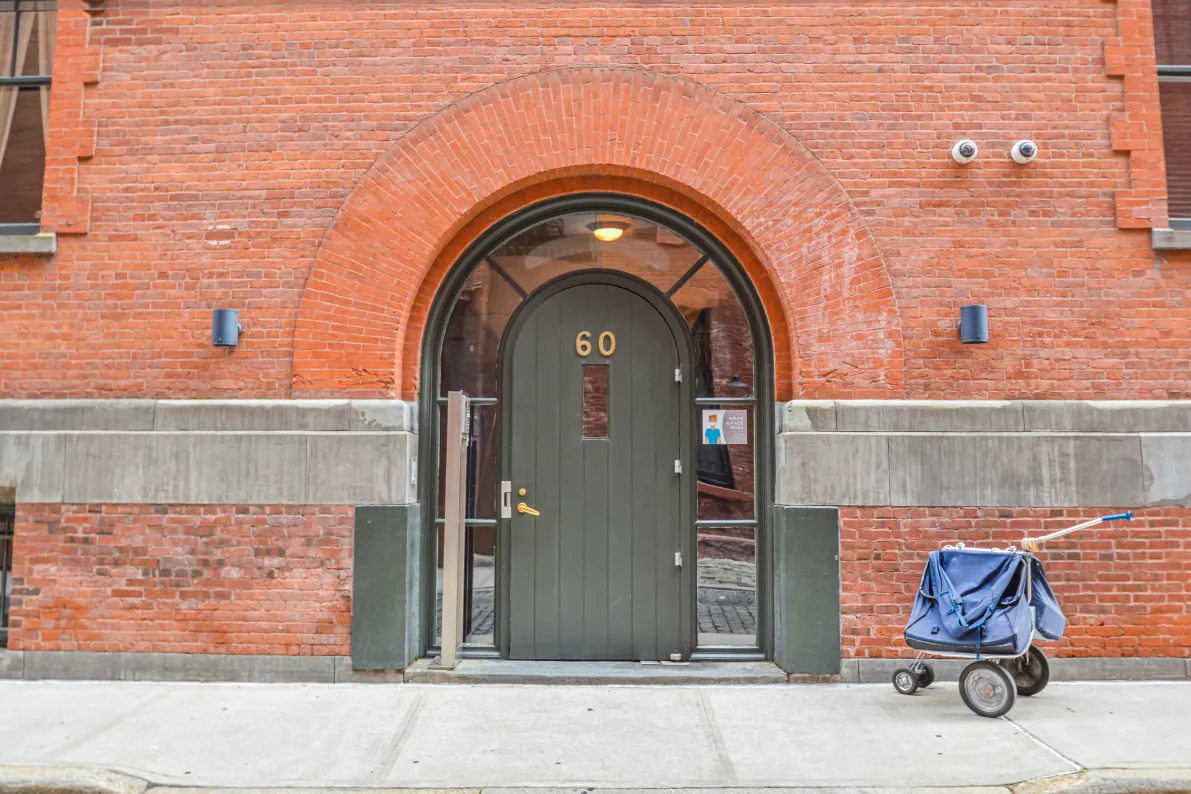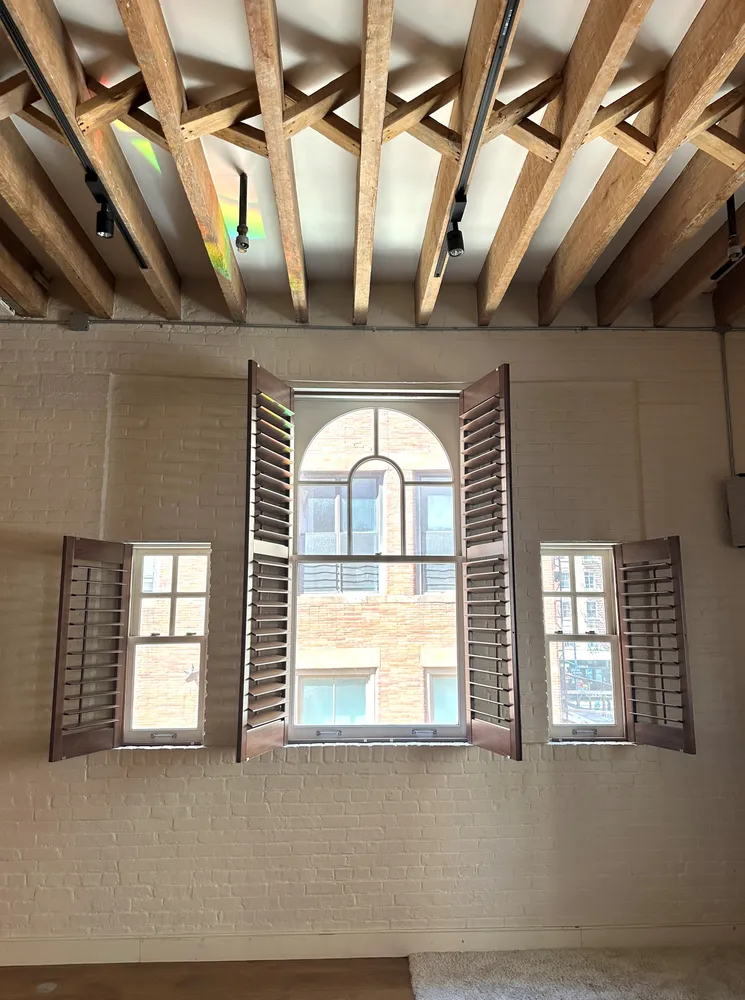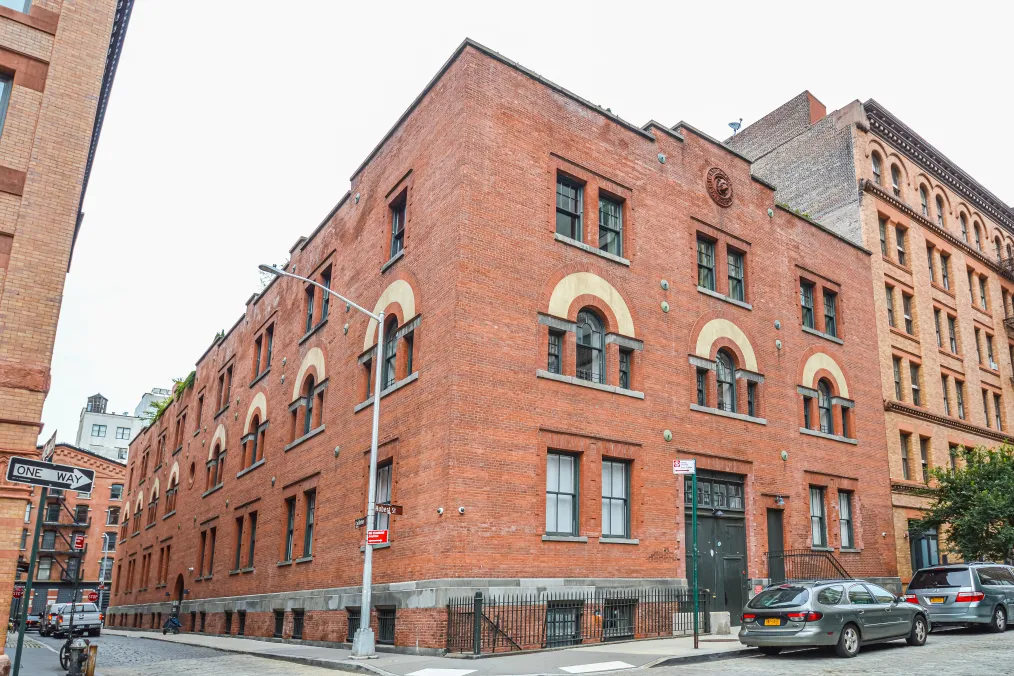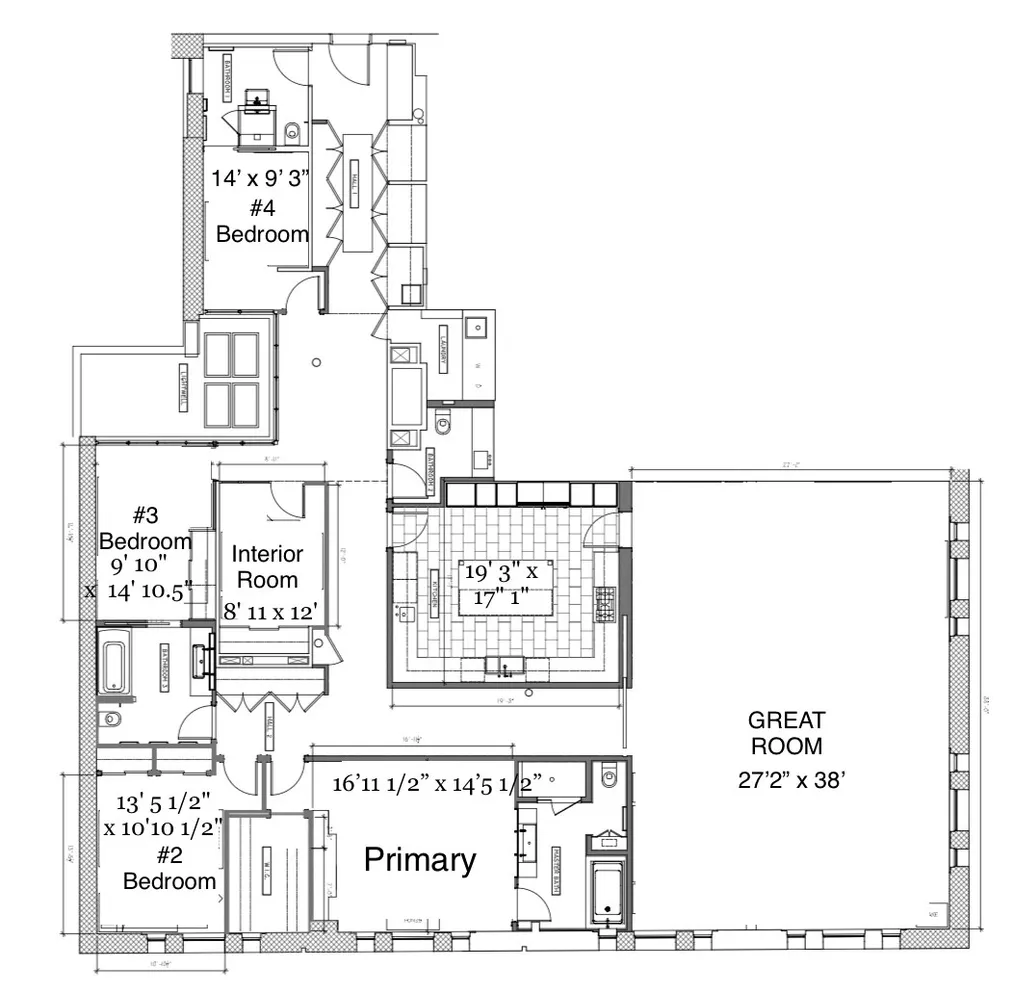60 Collister Street, Unit 2B
60 Collister Street, Unit 2B
Rented
Rented

















Description
Kitchen Cabinets have been painted white.
3rd bathroom has been retiled.
Wood Floors are being sanded & finished to original White Oak Wood Color. new photos coming soon!
Available July 15th, 2023
This magnificent property boasts a stunning 3,888 square feet of living space, perfectly situated in a corner unit. The loft-style layout features soaring 13-foot ceilings with stunning exposed brick and beamed ceilings, creating a one-of-a-kind atmosphere.
The opulent area features a colossal great...New Update:
Kitchen Cabinets have been painted white.
3rd bathroom has been retiled.
Wood Floors are being sanded & finished to original White Oak Wood Color. new photos coming soon!
Available July 15th, 2023
This magnificent property boasts a stunning 3,888 square feet of living space, perfectly situated in a corner unit. The loft-style layout features soaring 13-foot ceilings with stunning exposed brick and beamed ceilings, creating a one-of-a-kind atmosphere.
The opulent area features a colossal great room spanning over 1,000 square feet, adorned with wooden shutters, exposed brick, and beamed ceilings, making it an ideal venue for hosting gatherings. The towering ceilings of the great room add to its grandeur, creating a truly magnificent space.
This luxurious space features a massive great room spanning over 1,000 square feet adorned with wooden shutters, exposed brick, and beamed ceilings, is perfect for hosting gatherings, and its soaring ceilings add to its grandeur, creating a truly magnificent space.
The newly renovated chef-inspired gourmet kitchen is a true masterpiece, featuring a massive 6-burner gas Wolf range with a pot filler and 2 Miele electric ovens plus a Miele microwave/convection oven, 2 sinks (one with a sink disposal and a water filter system), 2 Sub Zero fridges, 2 Sub Zero fridge drawers, a Sub Zero wine fridge, 2 Miele dishwashers. It's an entertainer's dream!
Retreat in the evenings to 4 bedrooms, each designed with your comfort in mind plus an enclosed interior office/playroom with a glass wall for natural light. The primary suite is a true oasis, with a walk-in closet, quad head steam shower, heated floors, large tub, and double long trough sink. You'll also find two other bedrooms with en-suite bathrooms, one with a double long trough sink, bath/shower combo, creating a Jack/Jill bathroom experience. The fourth bedroom is situated between the primary bedroom and the Jack/Jill bathroom accessed from hallway. There is a fifth interior room with frosted glass wall and is perfect for a playroom or a setting up a home office.
As you make your way through this home, you'll discover a powder room conveniently located across the hall from the interior glass-walled office, adding convenience to your daily routine.
In addition, strategically lining the hallways are ten closets, offering an abundance of storage space for all your personal items. Among them are two sets of double door shoe closets by the front door, two spacious coat closets, 2 supply closets and a laundry room with a washer, dryer, and sink. Plus, you'll have the convenience of a private storage locker within the building. With all of these storage options, you'll have plenty of space to organize and store your belongings.
This remarkable property is a rare gem that combines sophistication, elegance, and functionality. It's a true must-see!
Pets Allowed. Unfurnished
Listing Agents
![Claudine De Niro]() claudine.deniro@compass.com
claudine.deniro@compass.comP: 917.670.7070
![Brandon Trentham]() brandon.trentham@compass.com
brandon.trentham@compass.comP: 917.573.6210
Amenities
- Loft Style
- Corner Unit
- Primary Ensuite
- Full-Time Doorman
- Exposed Brick
- Columns
- Sound System
- Hardwood Floors
Location
Property Details for 60 Collister Street, Unit 2B
| Status | Rented |
|---|---|
| Days on Market | 126 |
| Rental Incentives | - |
| Available Date | 07/01/2023 |
| Lease Term | 12-36 months |
| Furnished | - |
| Total Rooms | 8.0 |
| Compass Type | Condo |
| MLS Type | - |
| Year Built | 1910 |
| County | New York County |
Building
Sixty Collister
Location
Building Information for 60 Collister Street, Unit 2B
Property Information for 60 Collister Street, Unit 2B
- Bedrooms Total: 4
- Bathrooms Total Count: 4.0
- City: Manhattan
- SqFt: 3892
- List Price: $27,000.00
- Contract Date: 07-05-2023
- Close Date: 09-30-2023
- Withdrawn Date: 09-30-2023
- Active Date: 03-01-2023
Property History for 60 Collister Street, Unit 2B
| Date | Event & Source | Price | Appreciation |
|---|
| Date | Event & Source | Price |
|---|
For completeness, Compass often displays two records for one sale: the MLS record and the public record.
Schools near 60 Collister Street, Unit 2B
Rating | School | Type | Grades | Distance |
|---|---|---|---|---|
| Public - | K to 5 | |||
| Public - | 6 to 8 | |||
| Public - | 6 to 8 | |||
| Public - | 6 to 8 |
Rating | School | Distance |
|---|---|---|
P.S. 234 Independence School PublicK to 5 | ||
Lower Manhattan Community Middle School Public6 to 8 | ||
Nyc Lab Ms For Collaborative Studies Public6 to 8 | ||
Middle 297 Public6 to 8 |
School ratings and boundaries are provided by GreatSchools.org and Pitney Bowes. This information should only be used as a reference. Proximity or boundaries shown here are not a guarantee of enrollment. Please reach out to schools directly to verify all information and enrollment eligibility.
No guarantee, warranty or representation of any kind is made regarding the completeness or accuracy of descriptions or measurements (including square footage measurements and property condition), such should be independently verified, and Compass expressly disclaims any liability in connection therewith. Photos may be virtually staged or digitally enhanced and may not reflect actual property conditions. No financial or legal advice provided. Equal Housing Opportunity.
This information is not verified for authenticity or accuracy and is not guaranteed and may not reflect all real estate activity in the market. ©2024 The Real Estate Board of New York, Inc., All rights reserved. The source of the displayed data is either the property owner or public record provided by non-governmental third parties. It is believed to be reliable but not guaranteed. This information is provided exclusively for consumers’ personal, non-commercial use. The data relating to real estate for sale on this website comes in part from the IDX Program of OneKey® MLS. Information Copyright 2024, OneKey® MLS. All data is deemed reliable but is not guaranteed accurate by Compass. See Terms of Service for additional restrictions. Compass · Tel: 212-913-9058 · New York, NY Listing information for certain New York City properties provided courtesy of the Real Estate Board of New York’s Residential Listing Service (the "RLS"). The information contained in this listing has not been verified by the RLS and should be verified by the consumer. The listing information provided here is for the consumer’s personal, non-commercial use. Retransmission, redistribution or copying of this listing information is strictly prohibited except in connection with a consumer's consideration of the purchase and/or sale of an individual property. This listing information is not verified for authenticity or accuracy and is not guaranteed and may not reflect all real estate activity in the market. ©2024 The Real Estate Board of New York, Inc., all rights reserved. This information is not guaranteed, should be independently verified and may not reflect all real estate activity in the market. Offers of compensation set forth here are for other RLSParticipants only and may not reflect other agreements between a consumer and their broker.©2024 The Real Estate Board of New York, Inc., All rights reserved.


















