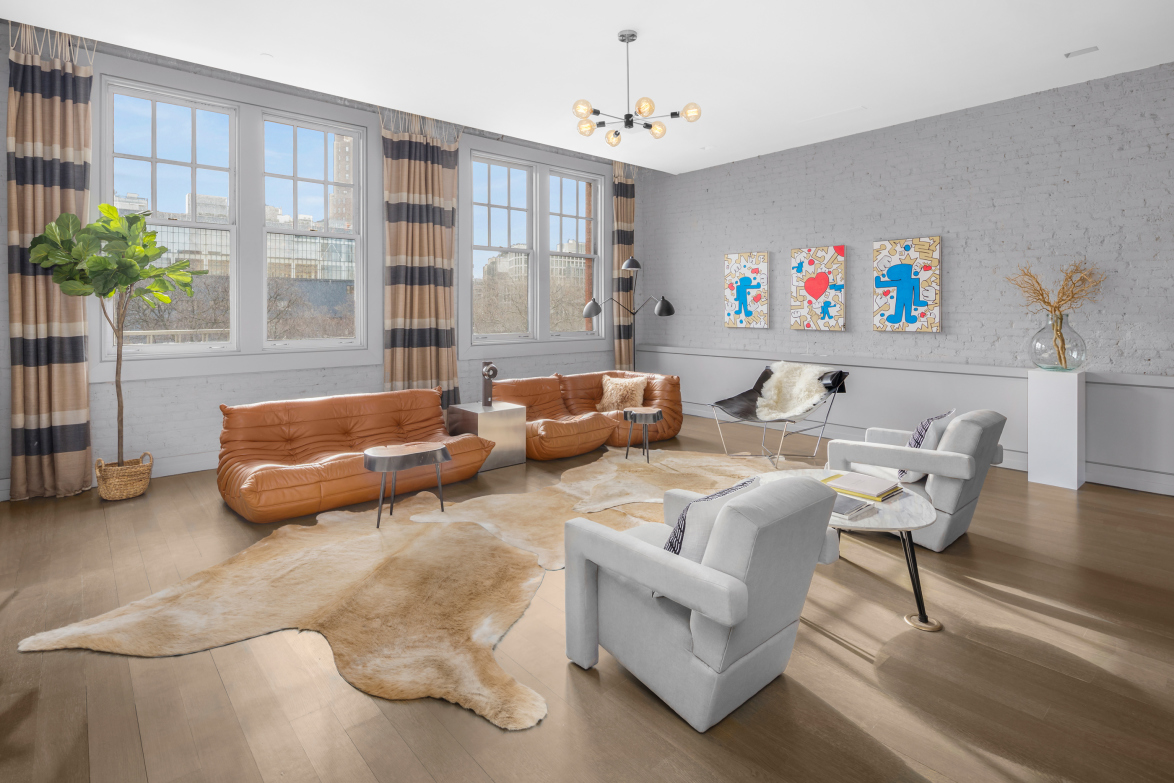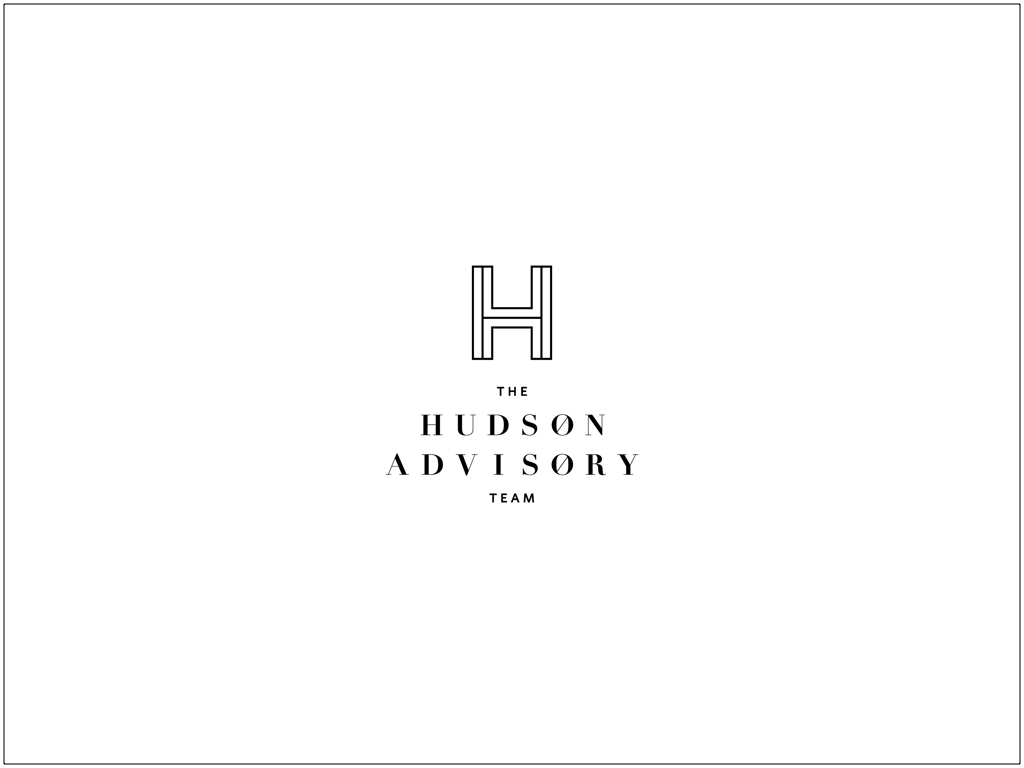60 Collister Street, Unit 3D
60 Collister Street, Unit 3D
Permanently Off Market
Permanently Off Market










Description
Magnificently renovated, the apartment features cavernous ceilings, wide-plank wood floors, exposed brick walls, double-glazed Landmark windows offering park and city views, central air conditioning, a washer/dryer, and custom...Once home to the historical American Express Horse Stables, this exceptionally unique building is located on one of the most coveted blocks of TriBeCa. The chic and spacious 2400 SF loft has been featured in Alto Magazine, paying tribute to its superb architectural design.
Magnificently renovated, the apartment features cavernous ceilings, wide-plank wood floors, exposed brick walls, double-glazed Landmark windows offering park and city views, central air conditioning, a washer/dryer, and custom Lutron lighting on dimmers. Additionally, a top of the line Crestron audio/video system has been installed, with over 20 in-wall speakers and subwoofers throughout the apartment.
Prominently placed in the open Chef's kitchen, the enormous center island lends a perfect atmosphere for entertaining. Equipped with Caesar stone countertops, grey oak custom-milled cabinetry, a 48-inch Sub-Zero refrigerator, Wolf cooktop and convection oven (with Miele hood venting outside), Bosch dishwasher, and 50-bottle wine cooler, there is nothing left to be desired. A long sleek hallway, illuminated by artistic neon blue lights, divides public and private areas. Towards the kitchen is a den with atrium exposures, and at the opposite end of the hallway are two bedrooms (convertible to 3) accessible through 9-foot Citterio sliding doors. The marvelous master bedroom features a custom Dada closet system, and an en-suite bathroom with double vanity, stand-up shower, and Duravit deep soaking tub. The lovely guest bedroom offers plenty of closet space and easy access to the guest bathroom.
Converted to a 15-unit Condominium in 2010, this Renaissance Revival exudes luxury and character. Private parking is available for purchase!
Listing Agent
![Clayton Orrigo]() clayton@compass.com
clayton@compass.comP: 212.960.3306
Amenities
- Full-Time Doorman
- City Views
- Exposed Brick
- Elevator
- Washer / Dryer in Unit
- Laundry in Building
- Central AC
- Dishwasher
Location
Property Details for 60 Collister Street, Unit 3D
| Status | Permanently Off Market |
|---|---|
| Days on Market | 153 |
| Taxes | $1,737 / month |
| Maintenance | $2,011 / month |
| Min. Down Pymt | 10% |
| Total Rooms | 5.0 |
| Compass Type | - |
| MLS Type | - |
| Year Built | 1910 |
| Lot Size | 11,673 SF / 66' x 176' |
| County | New York County |
Building
Sixty Collister
Location
Building Information for 60 Collister Street, Unit 3D
Payment Calculator
$31,345 per month
30 year fixed, 7.25% Interest
$27,597
$1,737
$2,011
Property History for 60 Collister Street, Unit 3D
| Date | Event & Source | Price | Appreciation | Link |
|---|
| Date | Event & Source | Price |
|---|
For completeness, Compass often displays two records for one sale: the MLS record and the public record.
Public Records for 60 Collister Street, Unit 3D
Schools near 60 Collister Street, Unit 3D
Rating | School | Type | Grades | Distance |
|---|---|---|---|---|
| Public - | K to 5 | |||
| Public - | 6 to 8 | |||
| Public - | 6 to 8 | |||
| Public - | 6 to 8 |
Rating | School | Distance |
|---|---|---|
P.S. 234 Independence School PublicK to 5 | ||
Lower Manhattan Community Middle School Public6 to 8 | ||
Nyc Lab Ms For Collaborative Studies Public6 to 8 | ||
Middle 297 Public6 to 8 |
School ratings and boundaries are provided by GreatSchools.org and Pitney Bowes. This information should only be used as a reference. Proximity or boundaries shown here are not a guarantee of enrollment. Please reach out to schools directly to verify all information and enrollment eligibility.
Similar Homes
Similar Sold Homes
Homes for Sale near TriBeCa
Neighborhoods
Cities
No guarantee, warranty or representation of any kind is made regarding the completeness or accuracy of descriptions or measurements (including square footage measurements and property condition), such should be independently verified, and Compass expressly disclaims any liability in connection therewith. Photos may be virtually staged or digitally enhanced and may not reflect actual property conditions. No financial or legal advice provided. Equal Housing Opportunity.
This information is not verified for authenticity or accuracy and is not guaranteed and may not reflect all real estate activity in the market. ©2024 The Real Estate Board of New York, Inc., All rights reserved. The source of the displayed data is either the property owner or public record provided by non-governmental third parties. It is believed to be reliable but not guaranteed. This information is provided exclusively for consumers’ personal, non-commercial use. The data relating to real estate for sale on this website comes in part from the IDX Program of OneKey® MLS. Information Copyright 2024, OneKey® MLS. All data is deemed reliable but is not guaranteed accurate by Compass. See Terms of Service for additional restrictions. Compass · Tel: 212-913-9058 · New York, NY Listing information for certain New York City properties provided courtesy of the Real Estate Board of New York’s Residential Listing Service (the "RLS"). The information contained in this listing has not been verified by the RLS and should be verified by the consumer. The listing information provided here is for the consumer’s personal, non-commercial use. Retransmission, redistribution or copying of this listing information is strictly prohibited except in connection with a consumer's consideration of the purchase and/or sale of an individual property. This listing information is not verified for authenticity or accuracy and is not guaranteed and may not reflect all real estate activity in the market. ©2024 The Real Estate Board of New York, Inc., all rights reserved. This information is not guaranteed, should be independently verified and may not reflect all real estate activity in the market. Offers of compensation set forth here are for other RLSParticipants only and may not reflect other agreements between a consumer and their broker.©2024 The Real Estate Board of New York, Inc., All rights reserved.










