229 Ovington Avenue
229 Ovington Avenue
Sold 1/6/21
Sold 1/6/21
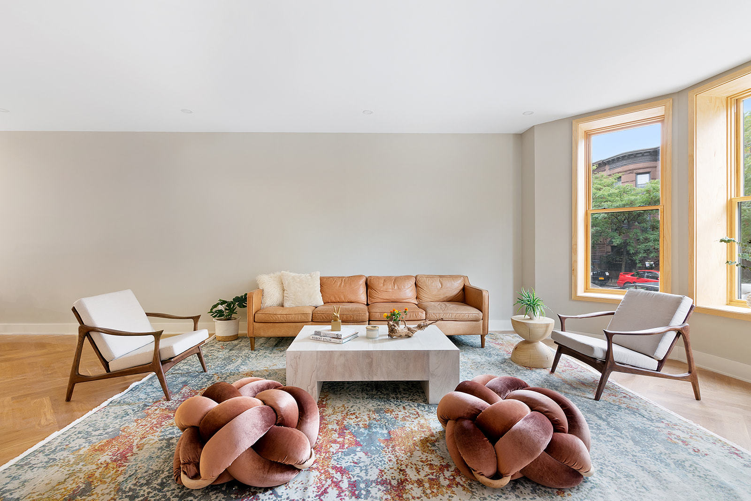
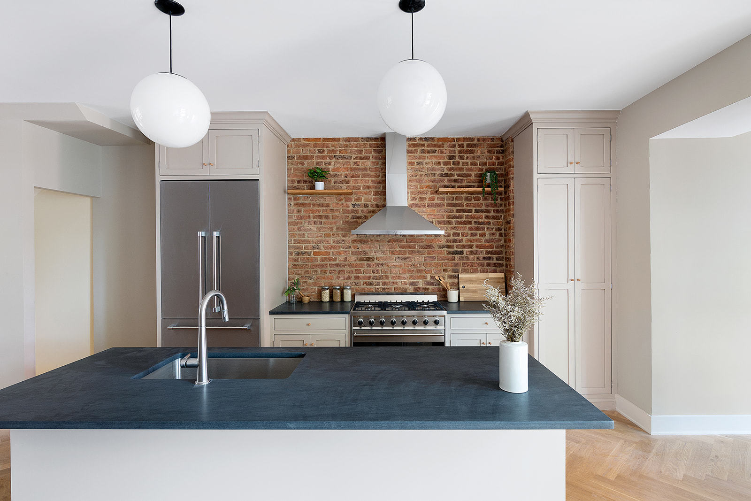
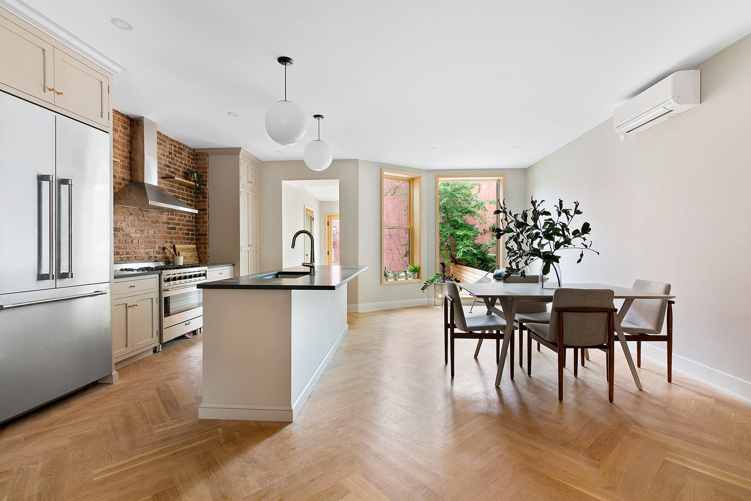
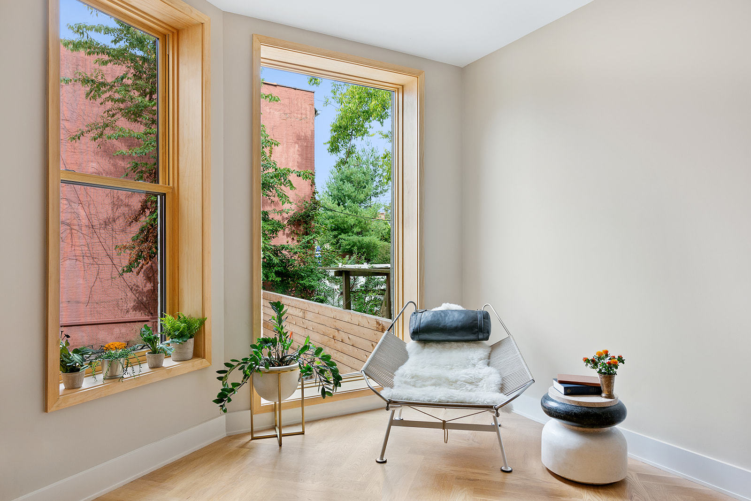
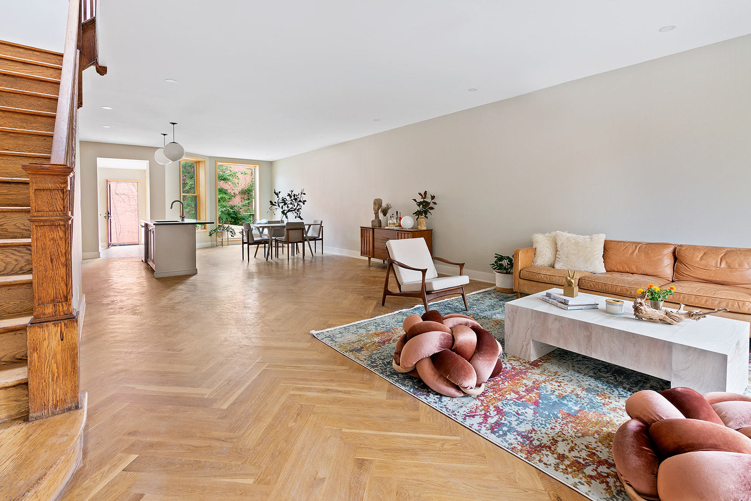
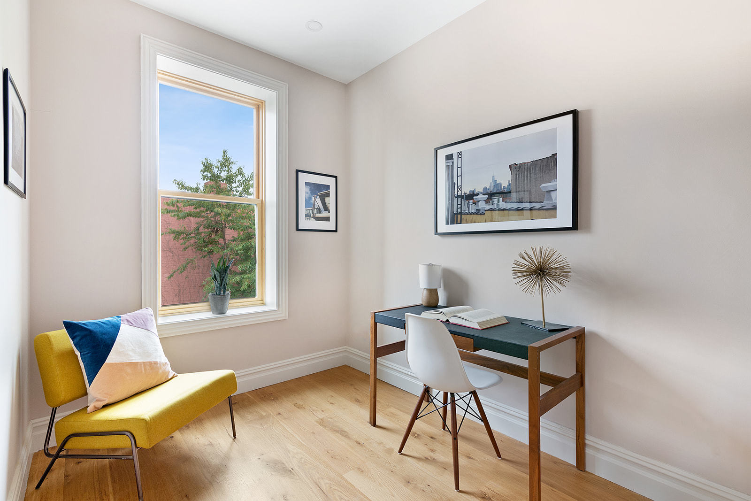
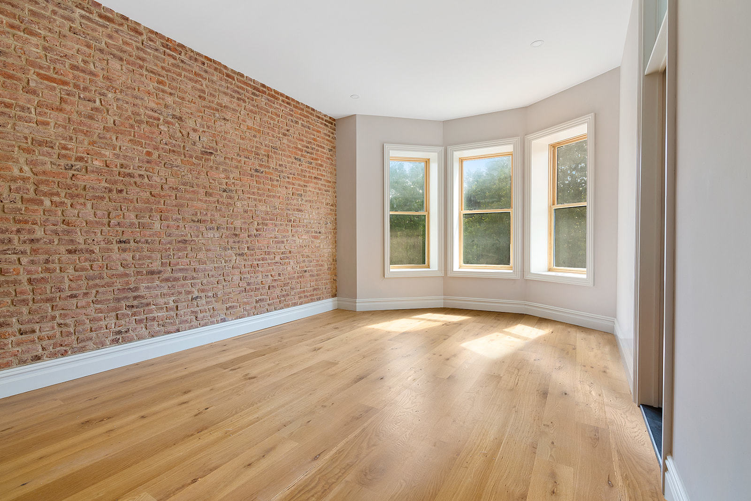
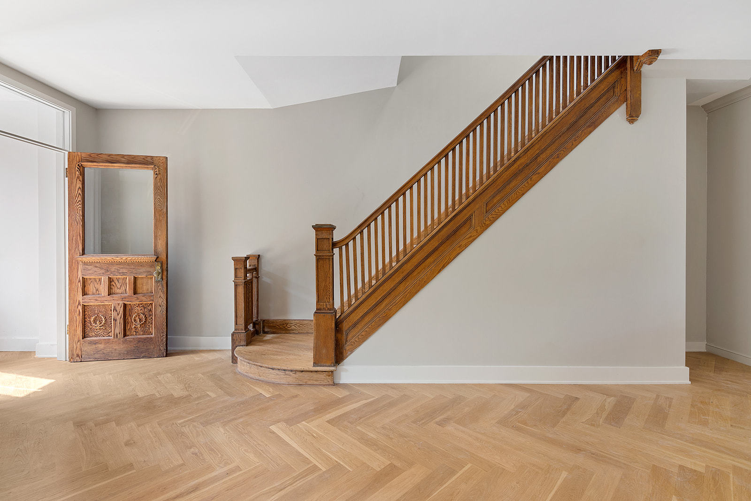
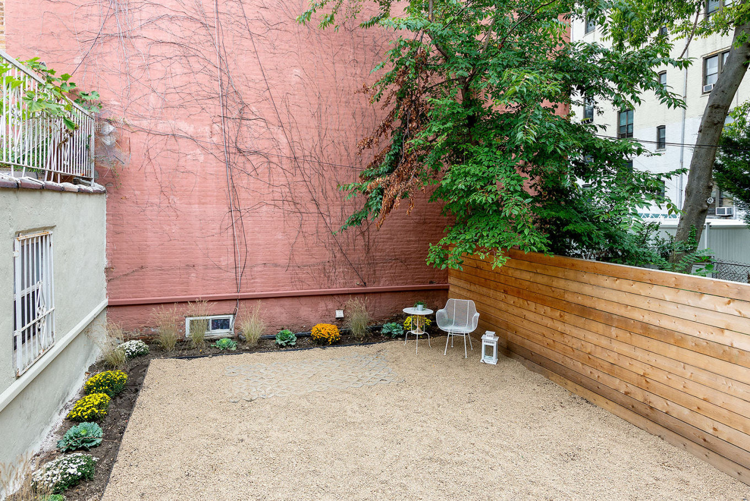
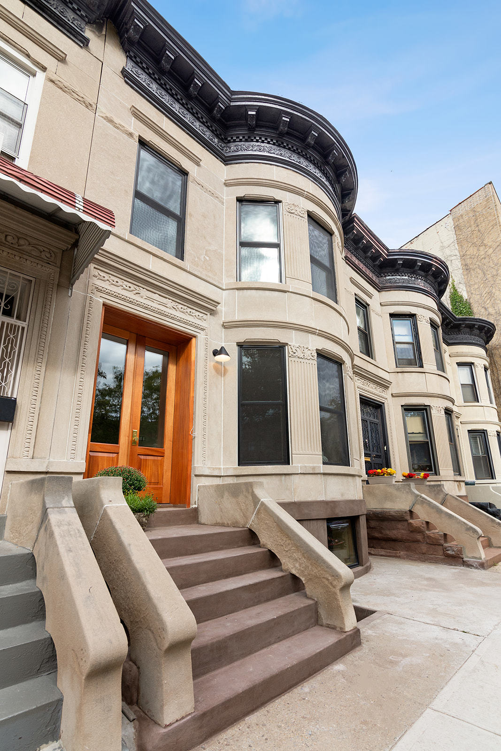
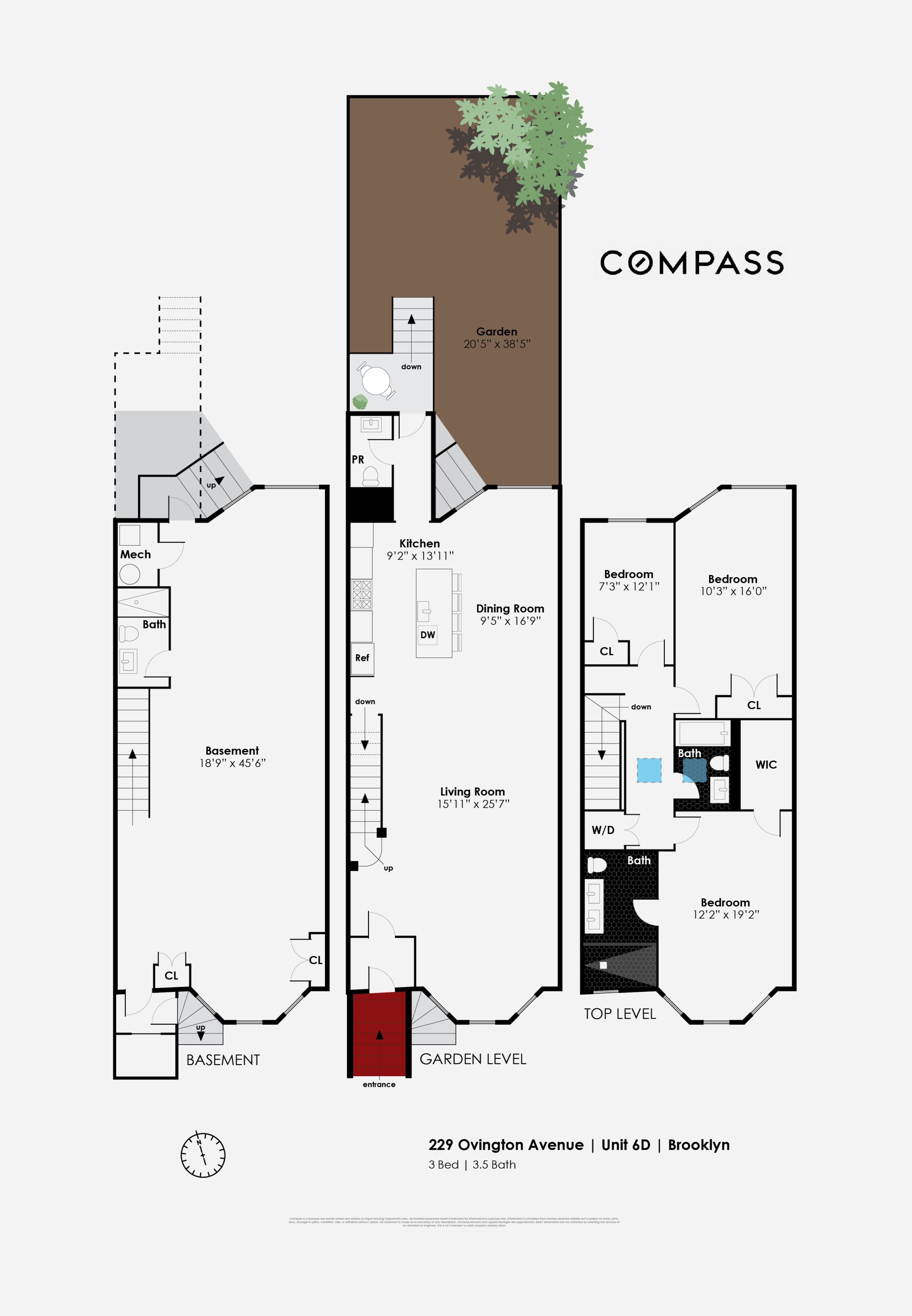
Description
This single family townhouse has been thoughtfully reconstructed and designed with character throughout. The beautiful facade makes a striking front on the blocks tree lined street with unique details that await just beyond the beautifully restored entry doors.
Gleaming herringbone patterned hardwood floors greet you on the parlor floor just beyond the custom...Redefining luxury in Bay Ridge, this stunning barrel-front limestone is unlike any home you will find in the heart of quintessential Brooklyn.
This single family townhouse has been thoughtfully reconstructed and designed with character throughout. The beautiful facade makes a striking front on the blocks tree lined street with unique details that await just beyond the beautifully restored entry doors.
Gleaming herringbone patterned hardwood floors greet you on the parlor floor just beyond the custom mahogany doors. The kitchen features custom cabinetry, Smeg Range, expansive soapstone-island, counter space and oversized windows throughout with the garden serving as its backdrop. The expansive parlor floor features a light-filled living room, dining area, eat-in kitchen with garden access and powder room.
Every detail of this stunning renovation was designed to modernize the interior while maintaining the original charm.
Up one floor off of the original wooden staircase features the sun-drenched second level with 3 additional bedrooms featuring 10 foot ceilings plus two full baths. Custom skylights - one over the staircase and the second in the full bath flood this level with natural light. The main bedroom is the perfect respite at the end of a long day with a large walk in closet and beautiful en-suite bathroom. The second bedroom also accommodates a king-sized bed and the third a queen.
The garden level is light-filled with oversized windows in the front and rear and features 8.5 foot ceilings and is complete with a 3/4 bath.
Additional features of the home include bespoke doors and hardware and central a/c & heating throughout. This splendid townhouse is set on one of the most picturesque blocks in all of Bay Ridge steps from the R at Bay Ridge Ave Station and 3rd Avenue featuring shops, restaurants and cafes galore and walking distance to the 69th Street pier and the ferry. Luxury living and quintessential Bay Ridge living collide in this immaculately designed and executed townhouse.
Listing Agents
![The Abby Palanca Team]() theabbypalancateam@compass.com
theabbypalancateam@compass.comP: 718.938.7308
![Courtney Smelter Klein]() courtneyklein@compass.com
courtneyklein@compass.comP: 404.421.9848
Amenities
- Primary Ensuite
- Exposed Brick
- Decorative Mouldings
- Hardwood Floors
- High Ceilings
- Oversized Windows
- Washer / Dryer Hookup
- Central AC
Location
Property Details for 229 Ovington Avenue
| Status | Sold |
|---|---|
| Days on Market | 49 |
| Taxes | $685 / month |
| Maintenance | - |
| Min. Down Pymt | 10% |
| Total Rooms | 8.0 |
| Compass Type | Townhouse |
| MLS Type | Single Family |
| Year Built | 1899 |
| Lot Size | 1,832 SF / 20' x 91' |
| County | Kings County |
Building
229 Ovington Ave
Location
Building Information for 229 Ovington Avenue
Payment Calculator
$10,815 per month
30 year fixed, 7.25% Interest
$10,130
$685
$0
Property History for 229 Ovington Avenue
| Date | Event & Source | Price | Appreciation | Link |
|---|
| Date | Event & Source | Price |
|---|
For completeness, Compass often displays two records for one sale: the MLS record and the public record.
Public Records for 229 Ovington Avenue
Schools near 229 Ovington Avenue
Rating | School | Type | Grades | Distance |
|---|---|---|---|---|
| Public - | K to 5 | |||
| Public - | 6 to 8 | |||
| Public - | 9 to 12 | |||
| Public - | 9 to 12 |
Rating | School | Distance |
|---|---|---|
P.S. 102 The Bayview PublicK to 5 | ||
Jhs 259 William Mckinley Public6 to 8 | ||
Fort Hamilton High School Public9 to 12 | ||
High School Of Telecommunications Arts And Technol Public9 to 12 |
School ratings and boundaries are provided by GreatSchools.org and Pitney Bowes. This information should only be used as a reference. Proximity or boundaries shown here are not a guarantee of enrollment. Please reach out to schools directly to verify all information and enrollment eligibility.
Similar Homes
Similar Sold Homes
Homes for Sale near Bay Ridge
Neighborhoods
Cities
No guarantee, warranty or representation of any kind is made regarding the completeness or accuracy of descriptions or measurements (including square footage measurements and property condition), such should be independently verified, and Compass expressly disclaims any liability in connection therewith. Photos may be virtually staged or digitally enhanced and may not reflect actual property conditions. No financial or legal advice provided. Equal Housing Opportunity.
This information is not verified for authenticity or accuracy and is not guaranteed and may not reflect all real estate activity in the market. ©2024 The Real Estate Board of New York, Inc., All rights reserved. The source of the displayed data is either the property owner or public record provided by non-governmental third parties. It is believed to be reliable but not guaranteed. This information is provided exclusively for consumers’ personal, non-commercial use. The data relating to real estate for sale on this website comes in part from the IDX Program of OneKey® MLS. Information Copyright 2024, OneKey® MLS. All data is deemed reliable but is not guaranteed accurate by Compass. See Terms of Service for additional restrictions. Compass · Tel: 212-913-9058 · New York, NY Listing information for certain New York City properties provided courtesy of the Real Estate Board of New York’s Residential Listing Service (the "RLS"). The information contained in this listing has not been verified by the RLS and should be verified by the consumer. The listing information provided here is for the consumer’s personal, non-commercial use. Retransmission, redistribution or copying of this listing information is strictly prohibited except in connection with a consumer's consideration of the purchase and/or sale of an individual property. This listing information is not verified for authenticity or accuracy and is not guaranteed and may not reflect all real estate activity in the market. ©2024 The Real Estate Board of New York, Inc., all rights reserved. This information is not guaranteed, should be independently verified and may not reflect all real estate activity in the market. Offers of compensation set forth here are for other RLSParticipants only and may not reflect other agreements between a consumer and their broker.©2024 The Real Estate Board of New York, Inc., All rights reserved.












