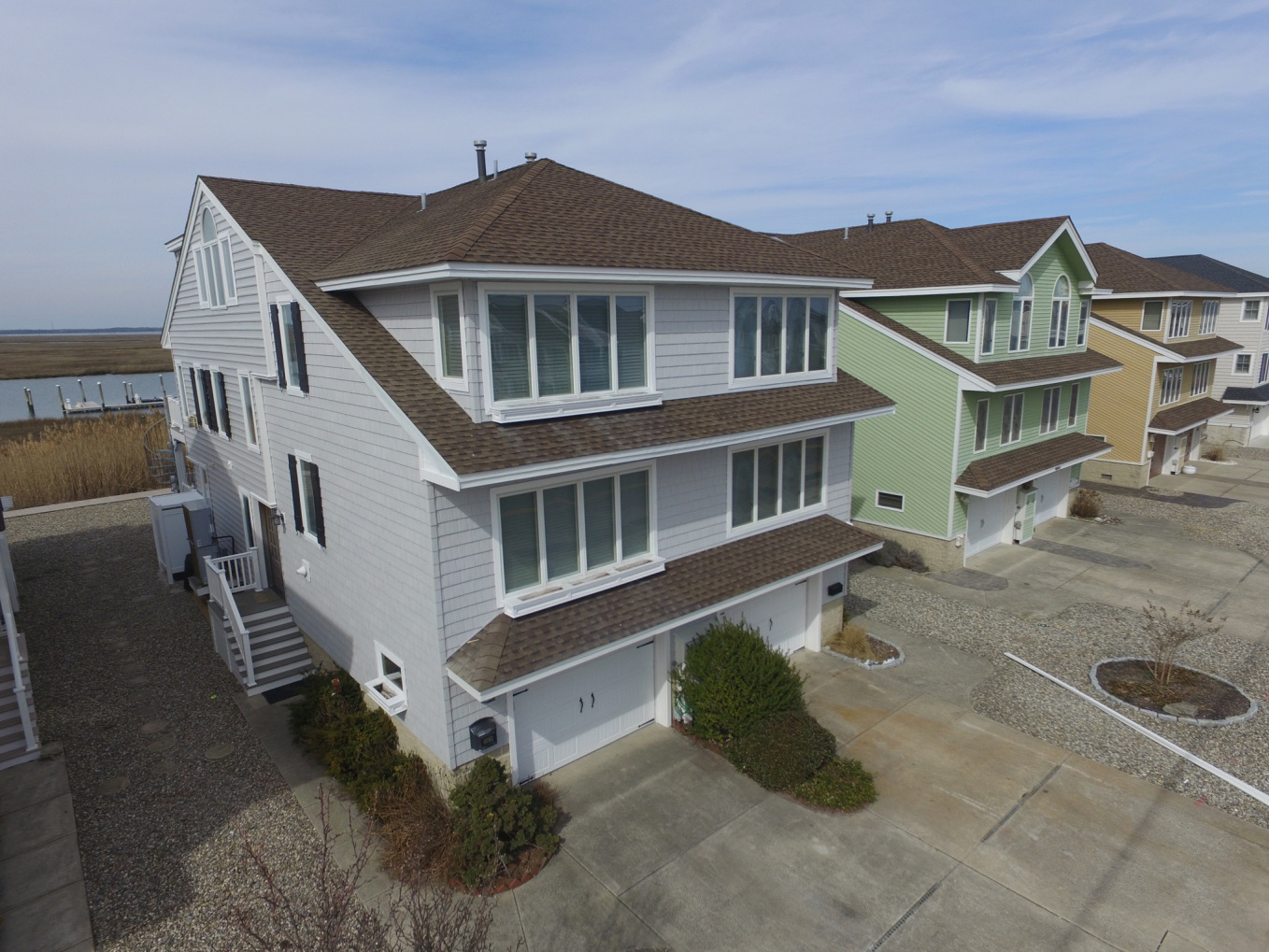6660 Ocean Drive
6660 Ocean Drive
Private Exclusive
Closed 10/20/20
Private Exclusive
Closed 10/20/20






















Description
Listing Agent
![Craig Worton]() craig.worton@compass.com
craig.worton@compass.comP: 609.846.5595
Property Details for 6660 Ocean Drive
Location
Property Details for 6660 Ocean Drive
| Status | Closed |
|---|---|
| Days on Market | - |
| Taxes | - |
| HOA Fees | - |
| Condo/Co-op Fees | - |
| Compass Type | Condo |
| MLS Type | - |
| Year Built | - |
| County | Cape May County |
Location
Building Information for 6660 Ocean Drive
Payment Calculator
$11,042 per month
30 year fixed, 7.25% Interest
$10,364
$678
$0
Property Information for 6660 Ocean Drive
- Total Finished SQFT: 1,946.00
- # Bathrooms Full: 4
- # Bathrooms Half: 0
Property History for 6660 Ocean Drive
| Date | Event & Source | Price | Appreciation |
|---|
| Date | Event & Source | Price |
|---|
For completeness, Compass often displays two records for one sale: the MLS record and the public record.
Public Records for 6660 Ocean Drive
Schools near 6660 Ocean Drive
Rating | School | Type | Grades | Distance |
|---|---|---|---|---|
| Public - | PK to 8 |
Rating | School | Distance |
|---|---|---|
Avalon Elementary School PublicPK to 8 |
School ratings and boundaries are provided by GreatSchools.org and Pitney Bowes. This information should only be used as a reference. Proximity or boundaries shown here are not a guarantee of enrollment. Please reach out to schools directly to verify all information and enrollment eligibility.
Similar Homes
Similar Sold Homes
Homes for Sale near South Avalon
Neighborhoods
- Middle Township - Cape May County
- North Avalon
- South Avalon
- South Central Avalon
- Avalon Center
- Marina District
- Dennis Township - Cape May County
- Downtown Stone Harbor
- South Dennis
- Downtown Sea Isle City
- Upper Township - Cape May County
- Burleigh
- Whitesboro
- Seaville
- Goshen
- West Wildwood
- Dennisville
- Lower Township - Cape May County
- Palermo
- South End
Cities
No guarantee, warranty or representation of any kind is made regarding the completeness or accuracy of descriptions or measurements (including square footage measurements and property condition), such should be independently verified, and Compass expressly disclaims any liability in connection therewith. Photos may be virtually staged or digitally enhanced and may not reflect actual property conditions. No financial or legal advice provided. Equal Housing Opportunity.
Based on information from one of the following Multiple Listing Services: BRIGHT, Greator Scranton Board of REALTORS®. Information being provided is for the visitor’s personal, noncommercial use and may not be used for any purpose other than to identify prospective properties visitor may be interested in purchasing. The data contained herein is copyrighted by BRIGHT, Greator Scranton Board of REALTORS® is protected by all applicable copyright laws. Any dissemination of this information is in violation of copyright laws and is strictly prohibited. Property information referenced on this web site comes from the Internet Data Exchange (IDX) program of the MLS. This web site may reference real estate listing(s) held by a brokerage firm other than the broker and/or agent who owns this web site. For the avoidance of doubt, the accuracy of all information, regardless of source, is deemed reliable but not guaranteed and should be personally verified through personal inspection by and/or with the appropriate professionals.






















