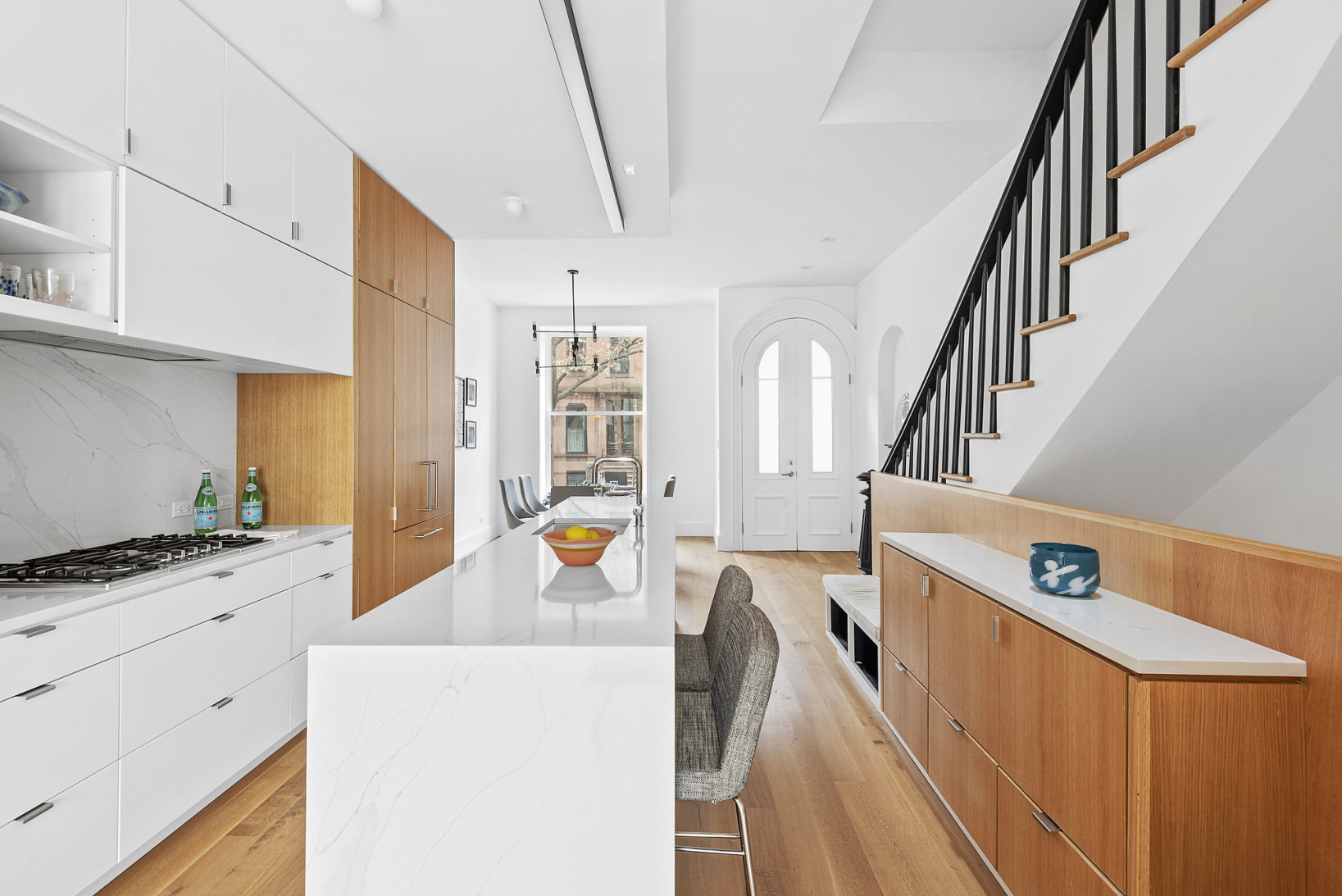475 Waverly Avenue
475 Waverly Avenue
Sold 3/8/21
Sold 3/8/21




















Description
Live in the generous four bedroom triplex, and generate income from the lovely one bedroom rental (featuring equal quality finishes). The layout also provides for an owner to occupy the home as a single family and use the garden floor for additional living or bedrooms or even a home office. The large basement is accessible from the triplex via common hallway and provides excellent storage space.
In the triplex you'll find the highest quality of finishes. The kitchen features integrated appliances by Bosch, a vented range hood, custom white lacquer and oak millwork, a generous Calacutta Quartz island with cafe seating, and ample pantry and drawer storage. The luxurious primary bath has double sinks by LaCava, Kohler and Toto Fixtures, oversized Terrrazo tiles, a large spa shower and fabulous custom millwork for additional linen storage. All bedrooms are generous in scale with great closet space, and bonus features such as a suburban sized laundry room and skylit second bath are just icing on the cake. The beautiful landscaped garden is accessible by both the garden and parlor levels, with an additional sizable deck off the living area- perfect for grilling, lounging, or just working from home.
Perfectly renovated and ready for move in- this is modern Brooklyn Brownstone living at it's best.
Listing Agent
![The Barak | Blackburn Team]() bbteam@compass.com
bbteam@compass.comP: (917) 392-4200
Amenities
- Primary Ensuite
- City Views
- Patio
- Deck
- Common Outdoor Space
- Decorative Fireplace
- Decorative Mouldings
- Built-Ins
Location
Property Details for 475 Waverly Avenue
| Status | Sold |
|---|---|
| Days on Market | 46 |
| Taxes | $570 / month |
| Maintenance | - |
| Min. Down Pymt | - |
| Total Rooms | 10.0 |
| Compass Type | Townhouse |
| MLS Type | Single Family |
| Year Built | 1901 |
| Lot Size | 1,484 SF / 17' x 89' |
| County | Kings County |
Building
475 Waverly Ave
Location
Building Information for 475 Waverly Avenue
Payment Calculator
$18,361 per month
30 year fixed, 7.25% Interest
$17,791
$570
$0
Property History for 475 Waverly Avenue
| Date | Event & Source | Price | Appreciation | Link |
|---|
| Date | Event & Source | Price |
|---|
For completeness, Compass often displays two records for one sale: the MLS record and the public record.
Public Records for 475 Waverly Avenue
Schools near 475 Waverly Avenue
Rating | School | Type | Grades | Distance |
|---|---|---|---|---|
| Public - | PK to 5 | |||
| Public - | 6 to 8 | |||
| Public - | 9 to 12 | |||
| Public - | 6 to 8 |
Rating | School | Distance |
|---|---|---|
P.S. 11 Purvis J Behan PublicPK to 5 | ||
Urban Assembly Unison School (The) Public6 to 8 | ||
Acorn Community High School Public9 to 12 | ||
Ms 113 Ronald Edmonds Learning Center Public6 to 8 |
School ratings and boundaries are provided by GreatSchools.org and Pitney Bowes. This information should only be used as a reference. Proximity or boundaries shown here are not a guarantee of enrollment. Please reach out to schools directly to verify all information and enrollment eligibility.
Similar Homes
Similar Sold Homes
Homes for Sale near Clinton Hill
Neighborhoods
Cities
No guarantee, warranty or representation of any kind is made regarding the completeness or accuracy of descriptions or measurements (including square footage measurements and property condition), such should be independently verified, and Compass expressly disclaims any liability in connection therewith. Photos may be virtually staged or digitally enhanced and may not reflect actual property conditions. No financial or legal advice provided. Equal Housing Opportunity.
This information is not verified for authenticity or accuracy and is not guaranteed and may not reflect all real estate activity in the market. ©2024 The Real Estate Board of New York, Inc., All rights reserved. The source of the displayed data is either the property owner or public record provided by non-governmental third parties. It is believed to be reliable but not guaranteed. This information is provided exclusively for consumers’ personal, non-commercial use. The data relating to real estate for sale on this website comes in part from the IDX Program of OneKey® MLS. Information Copyright 2024, OneKey® MLS. All data is deemed reliable but is not guaranteed accurate by Compass. See Terms of Service for additional restrictions. Compass · Tel: 212-913-9058 · New York, NY Listing information for certain New York City properties provided courtesy of the Real Estate Board of New York’s Residential Listing Service (the "RLS"). The information contained in this listing has not been verified by the RLS and should be verified by the consumer. The listing information provided here is for the consumer’s personal, non-commercial use. Retransmission, redistribution or copying of this listing information is strictly prohibited except in connection with a consumer's consideration of the purchase and/or sale of an individual property. This listing information is not verified for authenticity or accuracy and is not guaranteed and may not reflect all real estate activity in the market. ©2024 The Real Estate Board of New York, Inc., all rights reserved. This information is not guaranteed, should be independently verified and may not reflect all real estate activity in the market. Offers of compensation set forth here are for other RLSParticipants only and may not reflect other agreements between a consumer and their broker.©2024 The Real Estate Board of New York, Inc., All rights reserved.




















