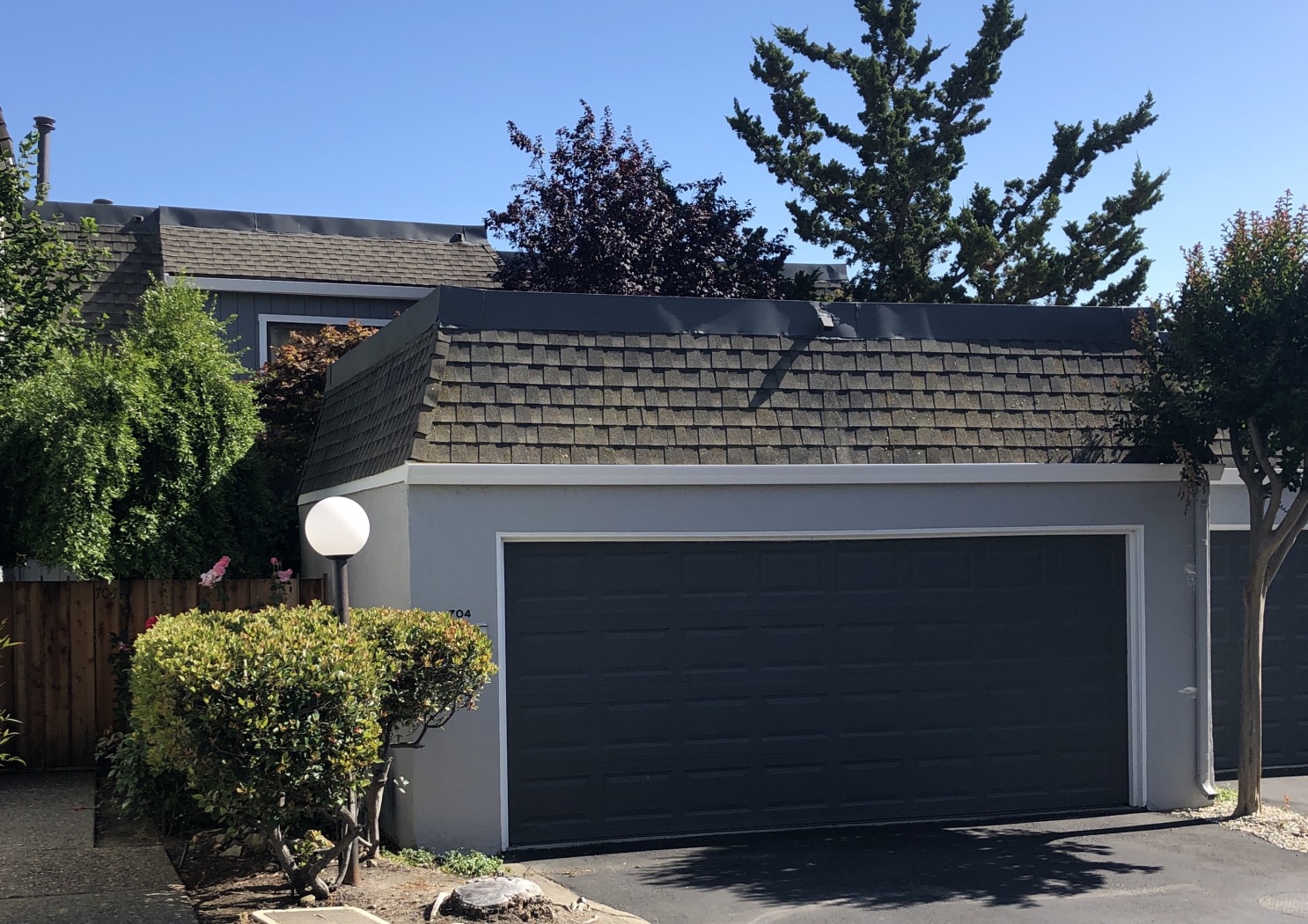704 Tampico
704 Tampico
Private Exclusive
Withdrawn / Temporary Off Market
Private Exclusive
Withdrawn / Temporary Off Market

Description
Listing Agent
![Yvonne Mink]() yvonne.mink@compass.com
yvonne.mink@compass.comP: 925.260.7480
Property Details for 704 Tampico
Amenities
- Attached Garage
- Back Yard
- Breakfast Bar
- Built-Ins
- Carpet Floors
- Central AC
- Central Heating
- Common Outdoor Space
Location
Property Details for 704 Tampico
| Status | Withdrawn / Temporary Off Market |
|---|---|
| Days on Compass | - |
| Taxes | - |
| HOA Fees | $435 / month |
| Condo/Co-op Fees | - |
| Compass Type | Townhouse |
| MLS Type | - |
| Year Built | 1974 |
| Lot Size | 0.03 AC / 1,300 SF |
| County | Contra Costa County |
Location
Building Information for 704 Tampico
Payment Calculator
$5,038 per month
30 year fixed, 7.25% Interest
$4,093
$510
$435
Property Information for 704 Tampico
- Garage: Yes
- Bedrooms Count: 3
- Complex Name: SUNDOWN
- Stories: Two Story
- Year Built: 1974
Property History for 704 Tampico
| Date | Event & Source | Price | Appreciation |
|---|
| Date | Event & Source | Price |
|---|
For completeness, Compass often displays two records for one sale: the MLS record and the public record.
Public Records for 704 Tampico
Schools near 704 Tampico
Rating | School | Type | Grades | Distance |
|---|---|---|---|---|
| Public - | K to 5 | |||
| Public - | 6 to 8 | |||
| Public - | 9 to 12 | |||
| Charter - | 1 to 8 |
Rating | School | Distance |
|---|---|---|
Bancroft Elementary School PublicK to 5 | ||
Foothill Middle School Public6 to 8 | ||
Northgate High School Public9 to 12 | ||
Eagle Peak Montessori School Charter1 to 8 |
School ratings and boundaries are provided by GreatSchools.org and Pitney Bowes. This information should only be used as a reference. Proximity or boundaries shown here are not a guarantee of enrollment. Please reach out to schools directly to verify all information and enrollment eligibility.
Similar Homes
Similar Sold Homes
Homes for Sale near Sundown
Neighborhoods
Cities
No guarantee, warranty or representation of any kind is made regarding the completeness or accuracy of descriptions or measurements (including square footage measurements and property condition), such should be independently verified, and Compass expressly disclaims any liability in connection therewith. Photos may be virtually staged or digitally enhanced and may not reflect actual property conditions. No financial or legal advice provided. Equal Housing Opportunity.
Based on information from one of the following Multiple Listing Services: San Francisco Association of Realtors, the MLSListings MLS, the BAREIS MLS, the EBRD MLS, Shasta Association of REALTORS® Information being provided is for the visitor’s personal, noncommercial use and may not be used for any purpose other than to identify prospective properties visitor may be interested in purchasing. The data contained herein is copyrighted by San Francisco Association of Realtors, the MLSListings MLS, the BAREIS MLS, the EBRD MLS, Shasta Association of REALTORS® is protected by all applicable copyright laws. Any dissemination of this information is in violation of copyright laws and is strictly prohibited. Property information referenced on this web site comes from the Internet Data Exchange (IDX) program of the MLS. This web site may reference real estate listing(s) held by a brokerage firm other than the broker and/or agent who owns this web site. For the avoidance of doubt, the accuracy of all information, regardless of source, is deemed reliable but not guaranteed and should be personally verified through personal inspection by and/or with the appropriate professionals.

