79 Monroe Street
79 Monroe Street
Sold 11/6/20
Virtual Tour
Sold 11/6/20
Virtual Tour
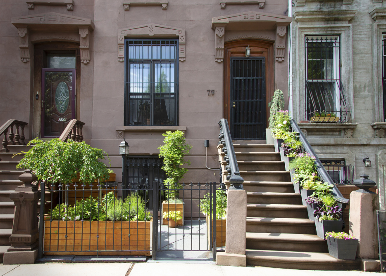
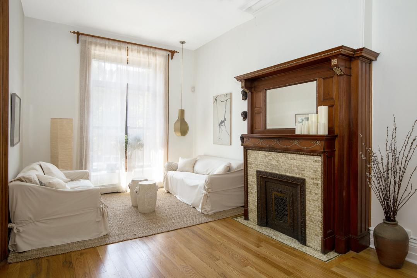
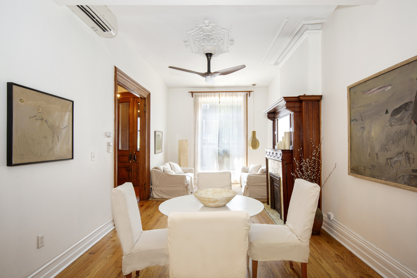
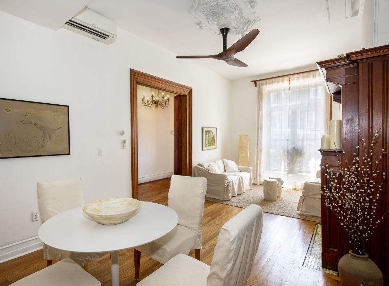

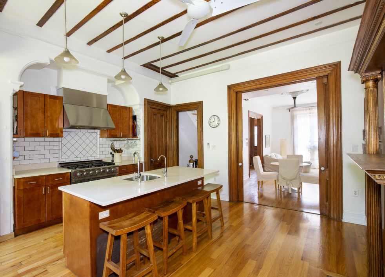
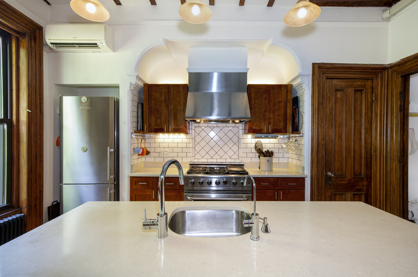
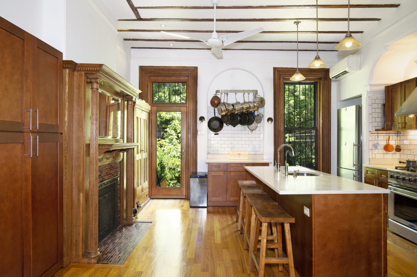
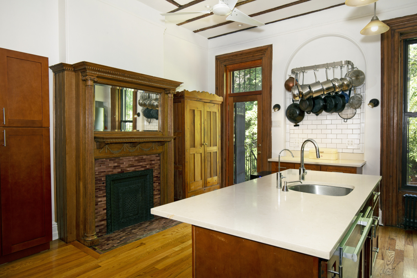
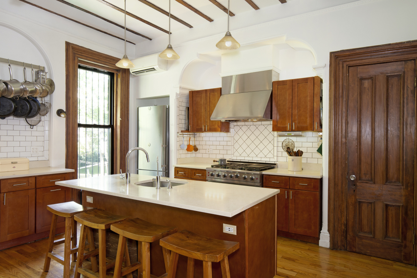
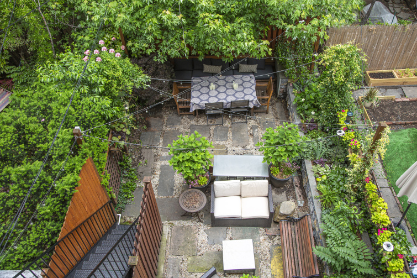
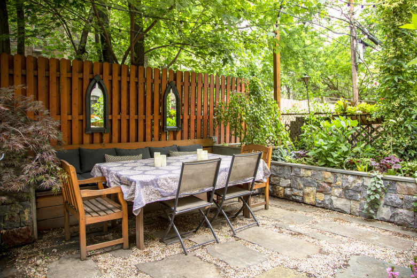

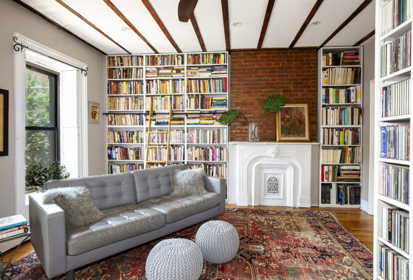

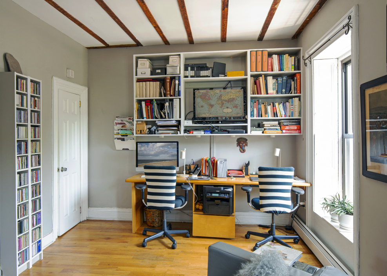
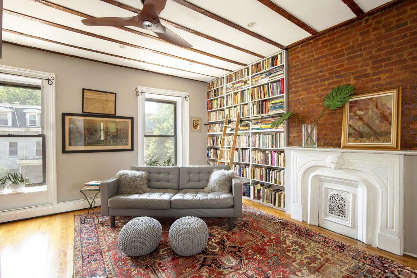
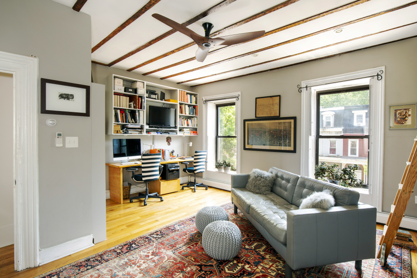
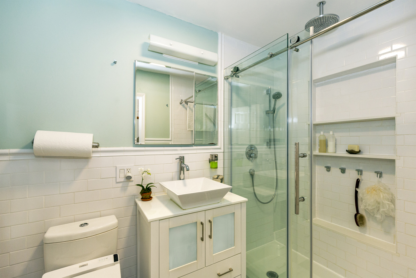
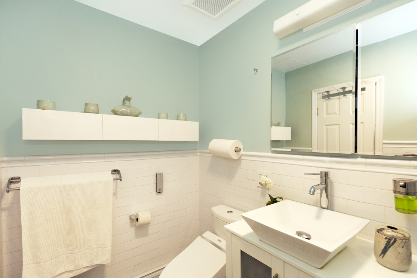
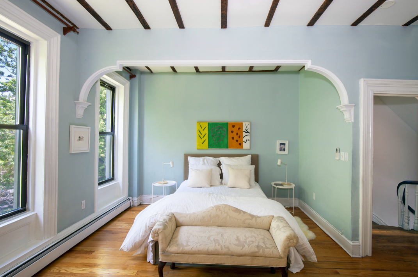
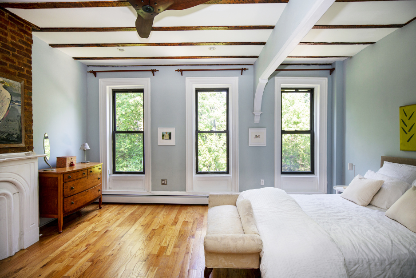
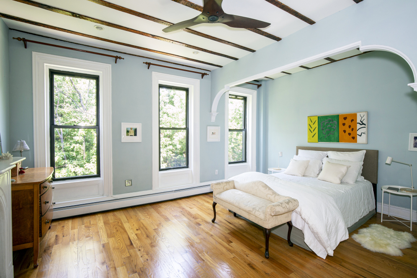
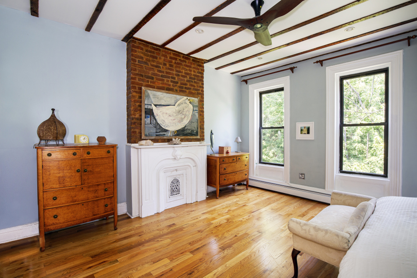
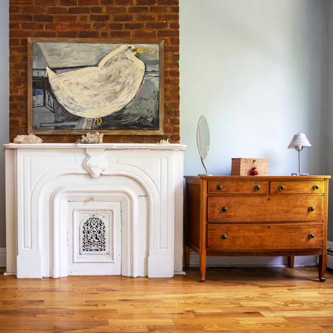
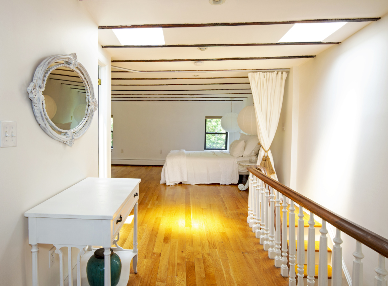

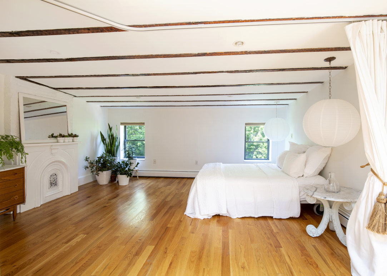
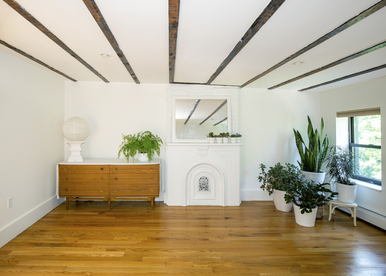
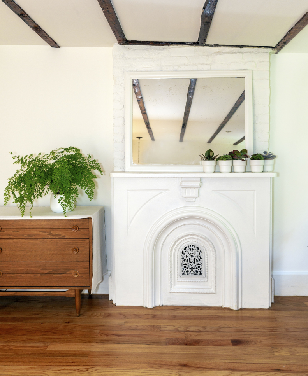
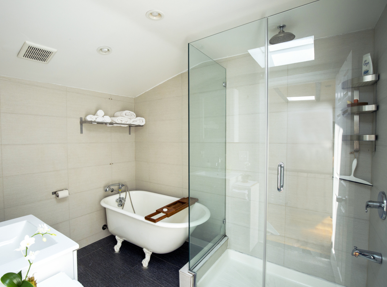
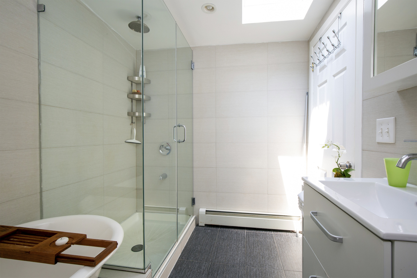
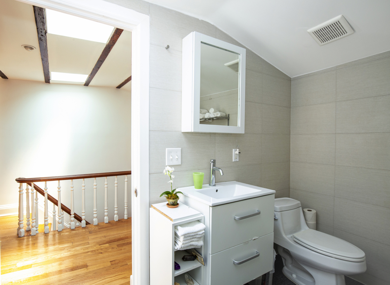
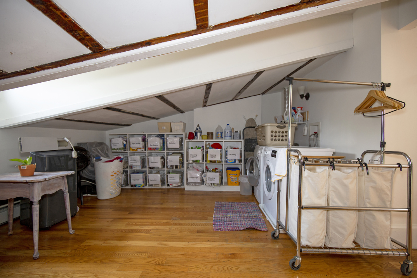
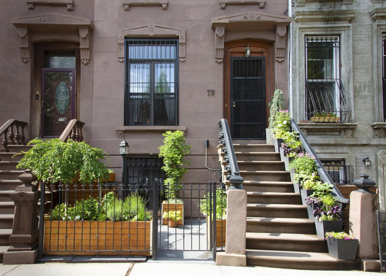
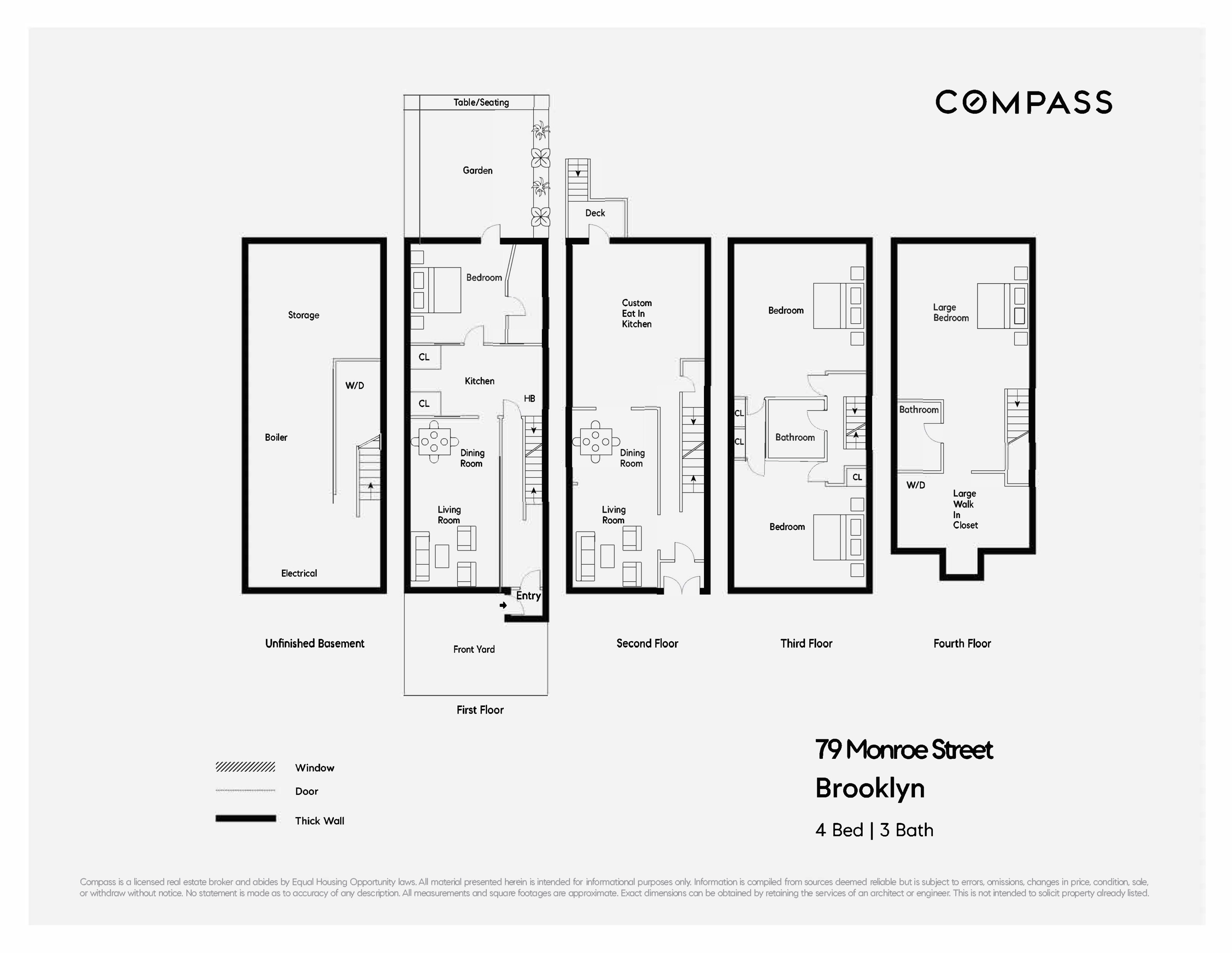
Description
The current owners have renovated the property over the years, upgrading the electrical service, plumbing systems, and replacing the roof to the rafters in 2016, complete with a 15-year transferable warranty. The owners also upgraded the triplex Kitchen to chef's grade and refinished the original wood floors...If you are looking for a perfect move-in-ready two-family, four-level home with a glorious garden on the Clinton Hill - Bedford Stuyvesant border, 79 Monroe Street is the answer to your dreams.
The current owners have renovated the property over the years, upgrading the electrical service, plumbing systems, and replacing the roof to the rafters in 2016, complete with a 15-year transferable warranty. The owners also upgraded the triplex Kitchen to chef's grade and refinished the original wood floors throughout the house. A Mitsubishi split system A/C is installed throughout.
Walk up the grand brownstone stoop to the owner's three-bedroom triplex.
The open plan parlor floor contains a living room that basks in the natural light via an oversized window via a southern exposure. The glorious original mantlepiece and fireplace and original plaster medallion around the central light fixture set the tone. There is also a Haiku ceiling fan in the living room, providing an alternative to the A/C.
The dining area separates the living room from the Chef's Kitchen. Completely upgraded by the owner, a professional chef, this kitchen is ready for you to cook. The precision range and hood by Capitol Commercial sits in the original subway-tiled alcove and is bracketed by ample ceasarstone counter space. The Liebherr full-size refrigerator and Miele dishwasher round out the appliances.
The kitchen island has an Aqua-Pure water filter installed, and the island itself can comfortably seat three people. This chef's kitchen dream is topped off with another glorious and original mirrored mantle and fireplace bookended by storage cupboards. There is also a powder room with a gray-water eco-toilet. The door off the kitchen leads out to the small steel deck that leads down to the Garden.
The Garden is breathtaking and the tonic to any lockdown. The bluestone pavers planters and garden seating surrounded by lush and verdant flowers and plants create an oasis in the city to entertain and relax. Complete with a soaker irrigation system to water your raised beds in the back Garden and thoroughly graded to the French drain with retaining wall. The Garden is fenced in Eurathine-sealed cedar.
The second floor consists of the main bedroom and a library that could be repurposed into an additional bedroom.
The main bedroom, which has exposed beams, is set in an elegant alcove and has three oversized windows letting in ample light. On the opposite wall to the alcove, there is an original fireplace. A Haiku ceiling fan along with a Mitsubishi split unit keeps the space cool.
The full bathroom is tiled in white with a Dreamline glass sliding door to the walk-in shower with a Hansgrohe pressure-balanced shower system with a rain-showerhead and hand shower and hose and a Toto toilet/bidet.
The library has built-in book shelving with a sliding ladder for easy access to your favorite reader. Another original fireplace is alongside the shelving. The opposite wall to the shelving is set up as a home office. Exposed beams and a Haiku ceiling fan library finish out the room.
The third floor is home to a bedroom, bathroom, and a dormer area currently used as a walk-in closet and could be turned into a home office with a little imagination if so desired.
The bedroom has exposed beams and a vaulted ceiling and is bright and welcoming. Three windows and three skylights help bring in light, and another original fireplace rounds out the room. The bathroom has a shower and an original cast-iron enameled claw-foot tub. Adjacent to the bedroom is a stackable Bosch washer/dryer unit making for a logical laundry process.
The self-contained income-generating Garden Apartment consists of a living-dining room, kitchen, and bathroom.
The kitchen has a Frigidaire full-size refrigerator and Whirlpool dishwasher and an original tiled mirrored fireplace. There is also ample room for bike storage under the stoop.
The basement has a tiled floor (with ejector pump system and drains allowing for the possibility of fourth bathroom) Crown Furnace, Whirlpool full-size refrigerator and GE full-size standing freezer.
Plus, a large capacity Bosch washer and dryer with service sink. The house has separate electric and gas meters for each unit.
7 min walk to "C" train and the "S" shuttle at Franklin and Fulton and 10 min walk to "G" train at Nostrand or Classon. Citibike station at the top of the block outside the Bed-Stuy YMCA. The Metropolitan supermarket is on the corner of Monroe and Bedford.
79 Monroe is close to restaurants such as Pilar, Harts, Calica, bars such as Hartley's, Tip Top, and Dynaco. Wine stores Bouchon, Bondi, and Atlas Wine all within easy walking distance.
Listing Agent
![Mick O'Connor]() mick.oconnor@compass.com
mick.oconnor@compass.comP: 347.439.7006
Amenities
- Private Yard
- Deck
- Fence
- Barbecue Area
- Exposed Brick
- Decorative Fireplace
- Crown Mouldings
- Decorative Mouldings
Location
Property Details for 79 Monroe Street
| Status | Sold |
|---|---|
| Days on Market | 45 |
| Taxes | $341 / month |
| Maintenance | - |
| Min. Down Pymt | 20% |
| Total Rooms | 11.0 |
| Compass Type | Townhouse |
| MLS Type | Single Family |
| Year Built | 1899 |
| Lot Size | 1,400 SF / 18' x 80' |
| County | Kings County |
Building
79 Monroe St
Location
Virtual Tour
Building Information for 79 Monroe Street
Payment Calculator
$13,985 per month
30 year fixed, 7.25% Interest
$13,644
$341
$0
Property History for 79 Monroe Street
| Date | Event & Source | Price | Appreciation |
|---|
| Date | Event & Source | Price |
|---|
For completeness, Compass often displays two records for one sale: the MLS record and the public record.
Public Records for 79 Monroe Street
Schools near 79 Monroe Street
Rating | School | Type | Grades | Distance |
|---|---|---|---|---|
| Public - | PK to 5 | |||
| Public - | 6 to 8 | |||
| Public - | 9 to 12 | |||
| Public - | 10 to 12 |
Rating | School | Distance |
|---|---|---|
P.S. 3 The Bedford Village PublicPK to 5 | ||
Urban Assembly Unison School (The) Public6 to 8 | ||
Bedford Academy High School Public9 to 12 | ||
Brooklyn Academy High School Public10 to 12 |
School ratings and boundaries are provided by GreatSchools.org and Pitney Bowes. This information should only be used as a reference. Proximity or boundaries shown here are not a guarantee of enrollment. Please reach out to schools directly to verify all information and enrollment eligibility.
Similar Homes
Similar Sold Homes
Homes for Sale near Bedford-Stuyvesant
Neighborhoods
Cities
No guarantee, warranty or representation of any kind is made regarding the completeness or accuracy of descriptions or measurements (including square footage measurements and property condition), such should be independently verified, and Compass expressly disclaims any liability in connection therewith. Photos may be virtually staged or digitally enhanced and may not reflect actual property conditions. No financial or legal advice provided. Equal Housing Opportunity.
This information is not verified for authenticity or accuracy and is not guaranteed and may not reflect all real estate activity in the market. ©2024 The Real Estate Board of New York, Inc., All rights reserved. The source of the displayed data is either the property owner or public record provided by non-governmental third parties. It is believed to be reliable but not guaranteed. This information is provided exclusively for consumers’ personal, non-commercial use. The data relating to real estate for sale on this website comes in part from the IDX Program of OneKey® MLS. Information Copyright 2024, OneKey® MLS. All data is deemed reliable but is not guaranteed accurate by Compass. See Terms of Service for additional restrictions. Compass · Tel: 212-913-9058 · New York, NY Listing information for certain New York City properties provided courtesy of the Real Estate Board of New York’s Residential Listing Service (the "RLS"). The information contained in this listing has not been verified by the RLS and should be verified by the consumer. The listing information provided here is for the consumer’s personal, non-commercial use. Retransmission, redistribution or copying of this listing information is strictly prohibited except in connection with a consumer's consideration of the purchase and/or sale of an individual property. This listing information is not verified for authenticity or accuracy and is not guaranteed and may not reflect all real estate activity in the market. ©2024 The Real Estate Board of New York, Inc., all rights reserved. This information is not guaranteed, should be independently verified and may not reflect all real estate activity in the market. Offers of compensation set forth here are for other RLSParticipants only and may not reflect other agreements between a consumer and their broker.©2024 The Real Estate Board of New York, Inc., All rights reserved.




































