790 Riverside Drive, Unit 3F
790 Riverside Drive, Unit 3F
Sold 7/28/21
Sold 7/28/21
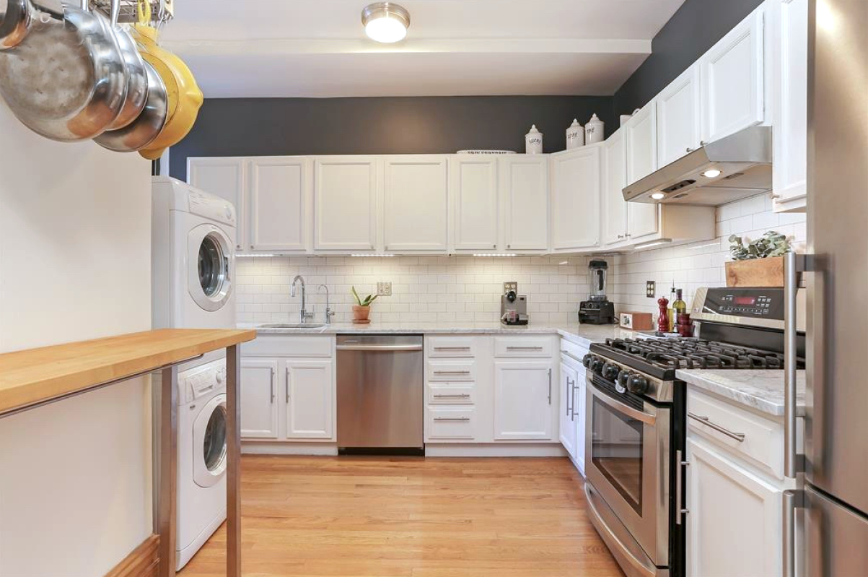
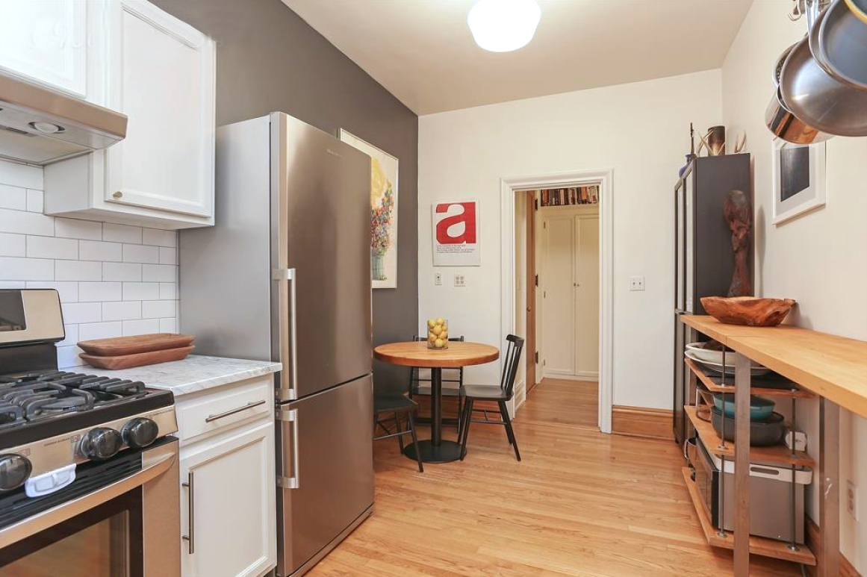
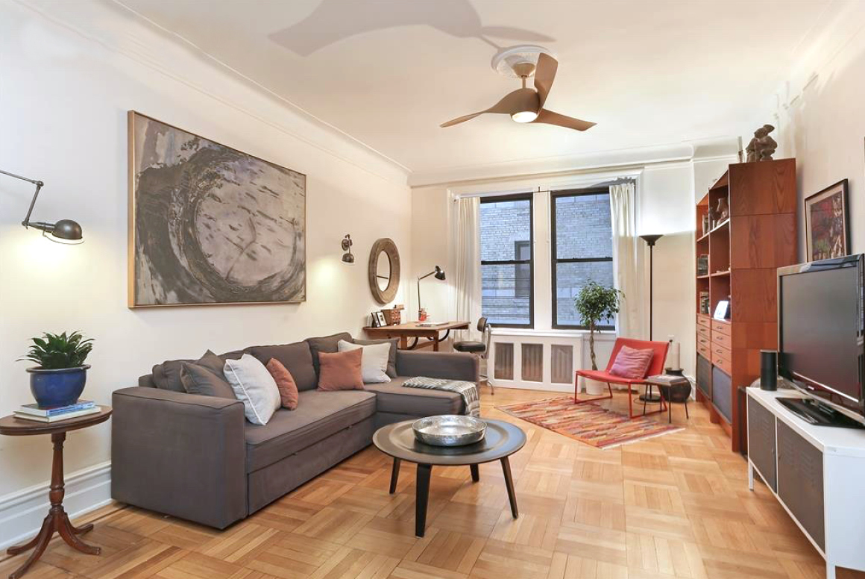
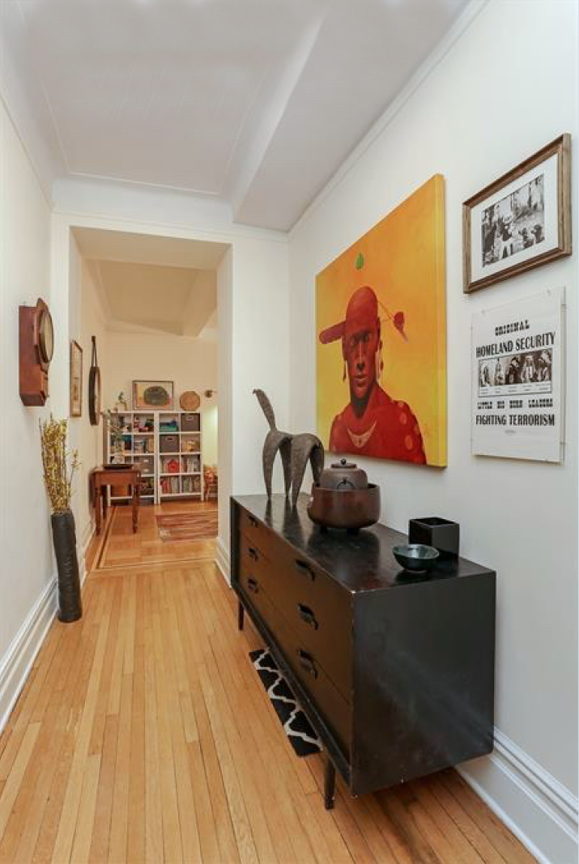
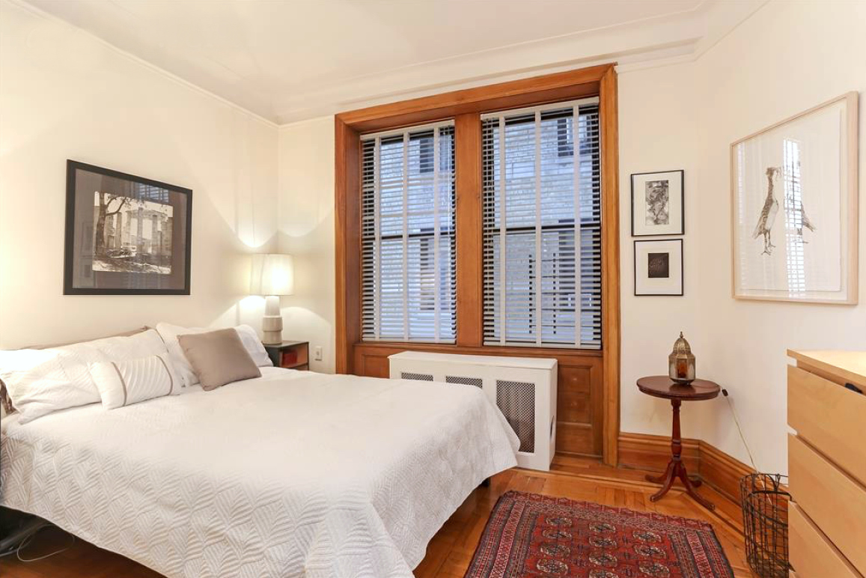
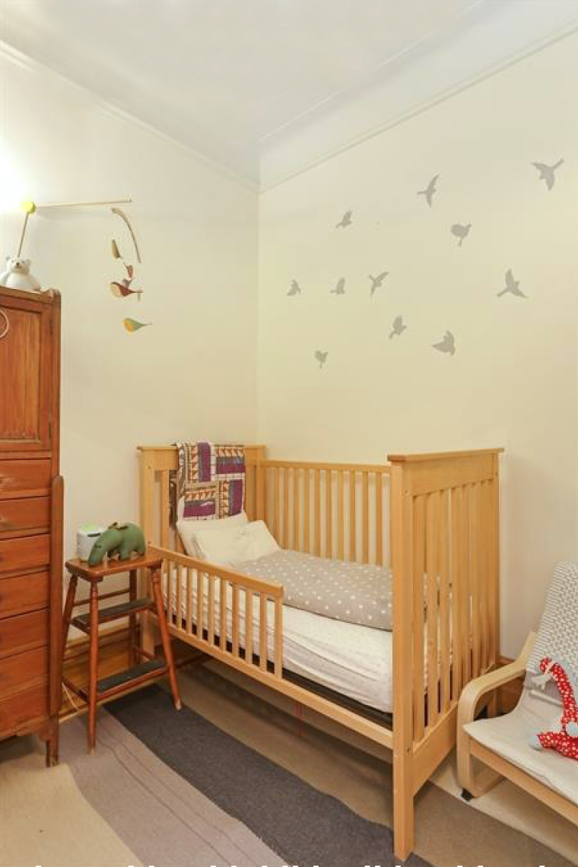
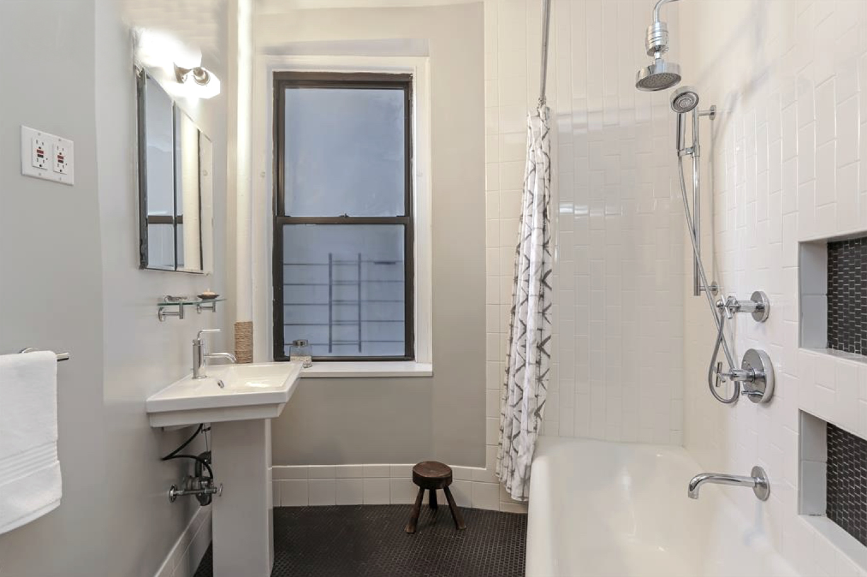
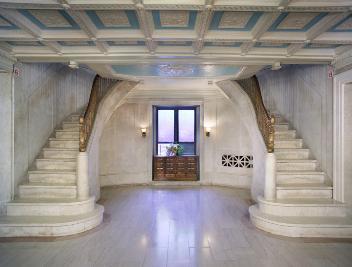
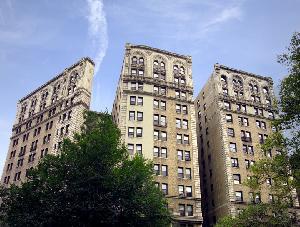
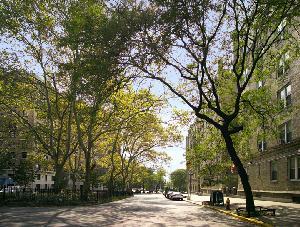
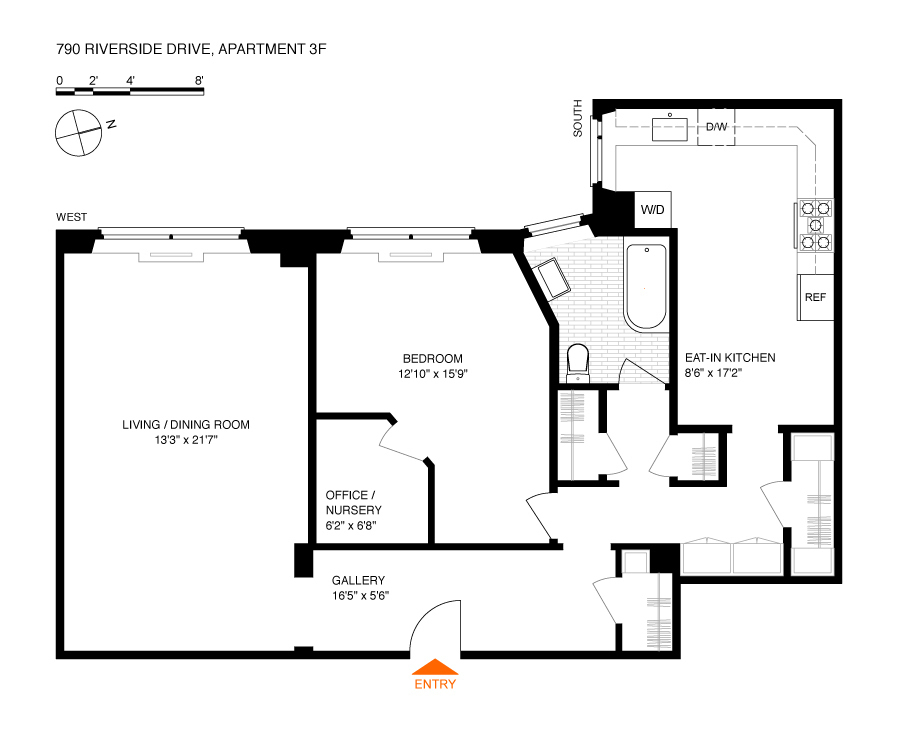
Description
Stunning proportions enhanced by graceful arches and prewar details set the stage for this picture perfect home. Here modern updates seamlessly fuse with bygone era architecture to create a fresh and understated elegance so rarely found today. From the gracious entry gallery you'll find an impressive living room which easily accommodates home office plus separate conversation and dining areas. Even more impressive is the kitchen! Guests will love hanging...THE ULTIMATE ONE BEDROOM ON RIVERSIDE DRIVE
Stunning proportions enhanced by graceful arches and prewar details set the stage for this picture perfect home. Here modern updates seamlessly fuse with bygone era architecture to create a fresh and understated elegance so rarely found today. From the gracious entry gallery you'll find an impressive living room which easily accommodates home office plus separate conversation and dining areas. Even more impressive is the kitchen! Guests will love hanging with you as you cook in this delightful country-style eat-in kitchen. Renovated with white Carrera marble counters, subway tile back splash, Grohe fixtures, 3 Stage under-sink water filter, stainless appliances, wonderful cabinet storage and a W/D! The bathroom is also beautifully refurbished with Toto toilet, Duravit sink, all new fixtures including a rainfall shower plus hand-held. The original deep soaking tub is restored and enhanced by a matte black mosaic tile floor and crisp white subway tile. The bedroom is huge; so huge that a fully separate room has been built within via temporary walls which can stay or easily be removed at no cost to buyer. Rounding out the picture are tremendous closets, high-end lighting, skim-coated walls, updated electric, restored h/w floors, radiator covers, 9'6 ceilings and restored original details.
This beauty is quietly situated in the Riviera, a majestic masonry building built Circa 1911 by the architectural team of Rouse and Goldstone in the Beaux-Arts style. This premier full-service doorman Co-operative stands in the heart of the land-marked Audubon Park Historic District. Residents enjoy storage, bike storage, a resident Super, central laundry and pets are welcome. Live in a vibrant neighborhood close to NY Presbyterian Hospital, Columbia University, City College, Riverside Park and Riverbank State Park. Nearby are new cafes, restaurants, and easy transportation anywhere on the island, including the #1 train which gets you to midtown in 20 minutes one block away. By car, you have easy access to the Henry Hudson, the GWB and all major Metropolitan roadways. Outdoor enthusiasts enjoy easy access to the Hudson River Green-way, a beautiful dedicated bike path along the river plus Fort Washington Park just at the bottom of the hill which has been recently refurbished with volleyball courts, soccer fields, playgrounds, handball, tennis and more. Discover real value, real space and real quality of life uptown.
Listing Agents
![Kelly Cole]() kelly.cole@compass.com
kelly.cole@compass.comP: 917.575.8375
![Paul Cole]() paul.cole@compass.com
paul.cole@compass.comP: 646.831.7113
![Michael McCoy]() michael.mccoy@compass.com
michael.mccoy@compass.comP: 917.723.4084
Amenities
- Full-Time Doorman
- Playground
- Crown Mouldings
- Hardwood Floors
- Parquet Floors
- High Ceilings
- Oversized Windows
- Elevator
Location
Property Details for 790 Riverside Drive, Unit 3F
| Status | Sold |
|---|---|
| Days on Market | 283 |
| Taxes | - |
| Maintenance | $1,067 / month |
| Min. Down Pymt | 20% |
| Total Rooms | 3.5 |
| Compass Type | Co-op |
| MLS Type | Co-op |
| Year Built | 1911 |
| County | New York County |
Building
The Riviera
Location
Building Information for 790 Riverside Drive, Unit 3F
Payment Calculator
$4,614 per month
30 year fixed, 7.25% Interest
$3,547
$0
$1,067
Property History for 790 Riverside Drive, Unit 3F
| Date | Event & Source | Price | Appreciation | Link |
|---|
| Date | Event & Source | Price |
|---|
For completeness, Compass often displays two records for one sale: the MLS record and the public record.
Public Records for 790 Riverside Drive, Unit 3F
Schools near 790 Riverside Drive, Unit 3F
Rating | School | Type | Grades | Distance |
|---|---|---|---|---|
| Public - | PK to 5 | |||
| Public - | 6 to 8 | |||
| Public - | 6 to 12 | |||
| Public - | PK to 8 |
Rating | School | Distance |
|---|---|---|
P.S. 28 Wright Brothers PublicPK to 5 | ||
Ms 319 Marie Teresa Public6 to 8 | ||
Community Health Academy of the Heights Public6 to 12 | ||
P.S. Is 210 21st Century Academy For Community Lders PublicPK to 8 |
School ratings and boundaries are provided by GreatSchools.org and Pitney Bowes. This information should only be used as a reference. Proximity or boundaries shown here are not a guarantee of enrollment. Please reach out to schools directly to verify all information and enrollment eligibility.
Similar Homes
Similar Sold Homes
Homes for Sale near Washington Heights
Neighborhoods
Cities
No guarantee, warranty or representation of any kind is made regarding the completeness or accuracy of descriptions or measurements (including square footage measurements and property condition), such should be independently verified, and Compass expressly disclaims any liability in connection therewith. Photos may be virtually staged or digitally enhanced and may not reflect actual property conditions. No financial or legal advice provided. Equal Housing Opportunity.
This information is not verified for authenticity or accuracy and is not guaranteed and may not reflect all real estate activity in the market. ©2024 The Real Estate Board of New York, Inc., All rights reserved. The source of the displayed data is either the property owner or public record provided by non-governmental third parties. It is believed to be reliable but not guaranteed. This information is provided exclusively for consumers’ personal, non-commercial use. The data relating to real estate for sale on this website comes in part from the IDX Program of OneKey® MLS. Information Copyright 2024, OneKey® MLS. All data is deemed reliable but is not guaranteed accurate by Compass. See Terms of Service for additional restrictions. Compass · Tel: 212-913-9058 · New York, NY Listing information for certain New York City properties provided courtesy of the Real Estate Board of New York’s Residential Listing Service (the "RLS"). The information contained in this listing has not been verified by the RLS and should be verified by the consumer. The listing information provided here is for the consumer’s personal, non-commercial use. Retransmission, redistribution or copying of this listing information is strictly prohibited except in connection with a consumer's consideration of the purchase and/or sale of an individual property. This listing information is not verified for authenticity or accuracy and is not guaranteed and may not reflect all real estate activity in the market. ©2024 The Real Estate Board of New York, Inc., all rights reserved. This information is not guaranteed, should be independently verified and may not reflect all real estate activity in the market. Offers of compensation set forth here are for other RLSParticipants only and may not reflect other agreements between a consumer and their broker.©2024 The Real Estate Board of New York, Inc., All rights reserved.













