834 Sterling Place, Unit PH4
834 Sterling Place, Unit PH4
Rented
Rented

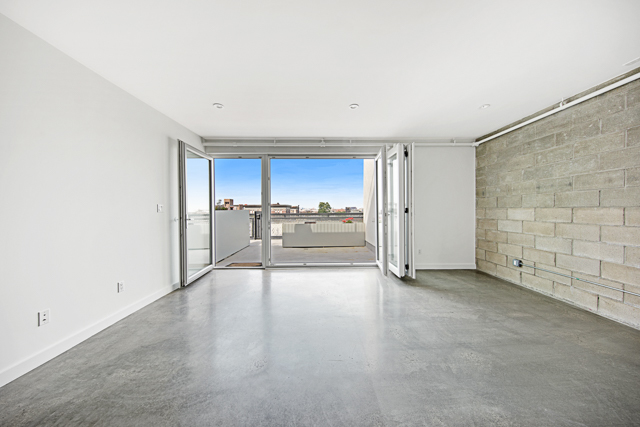
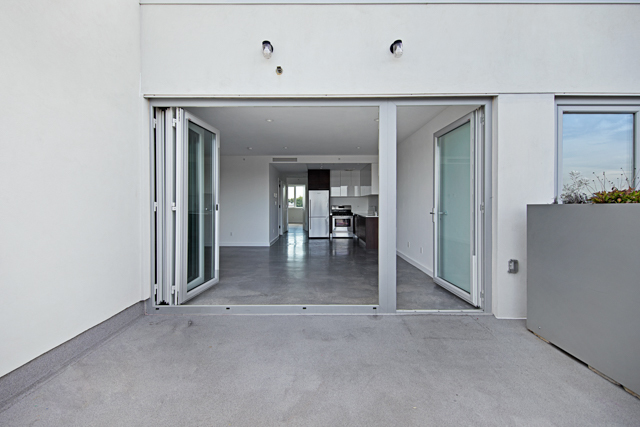
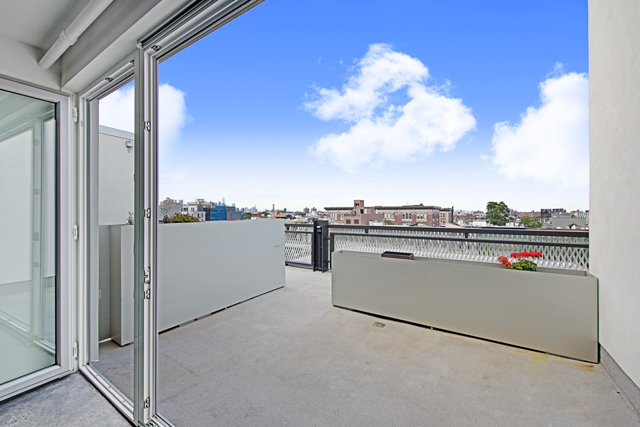






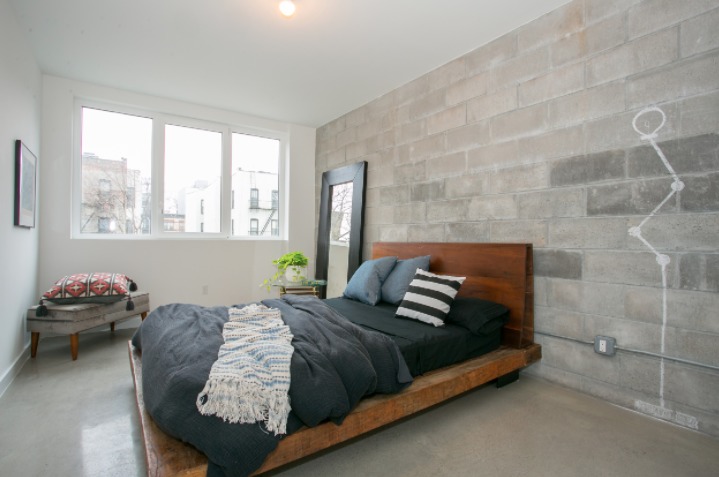




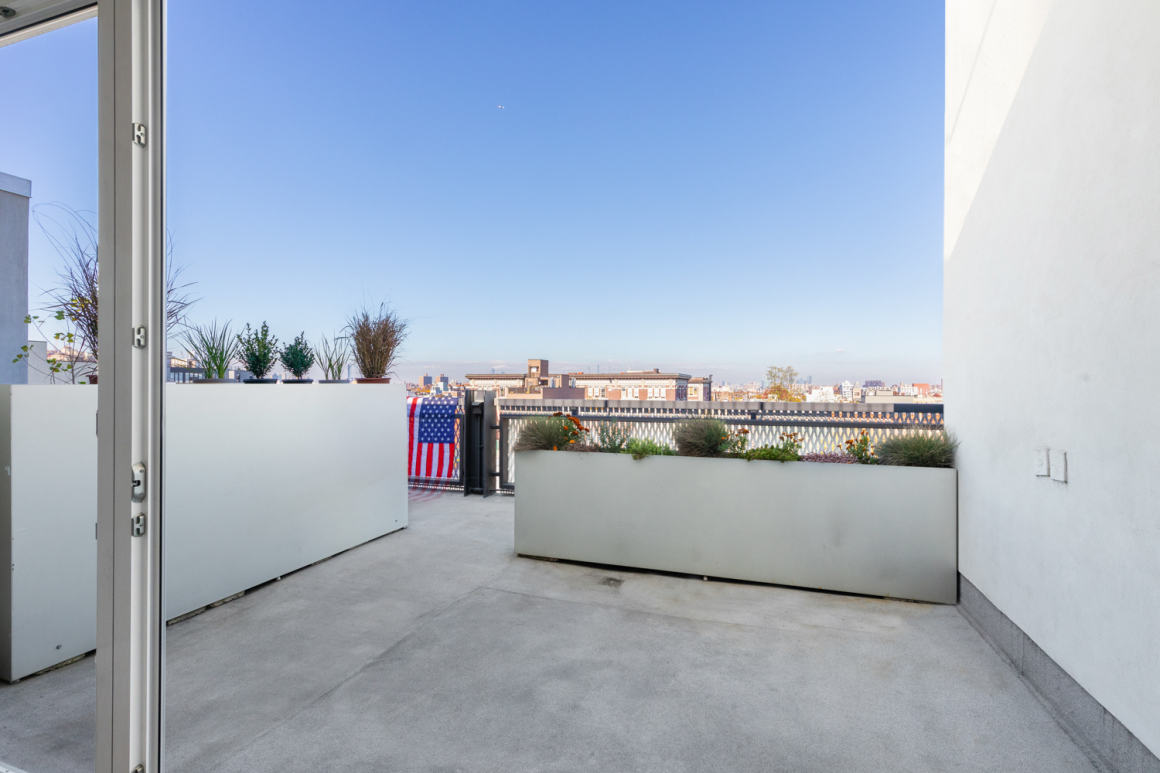
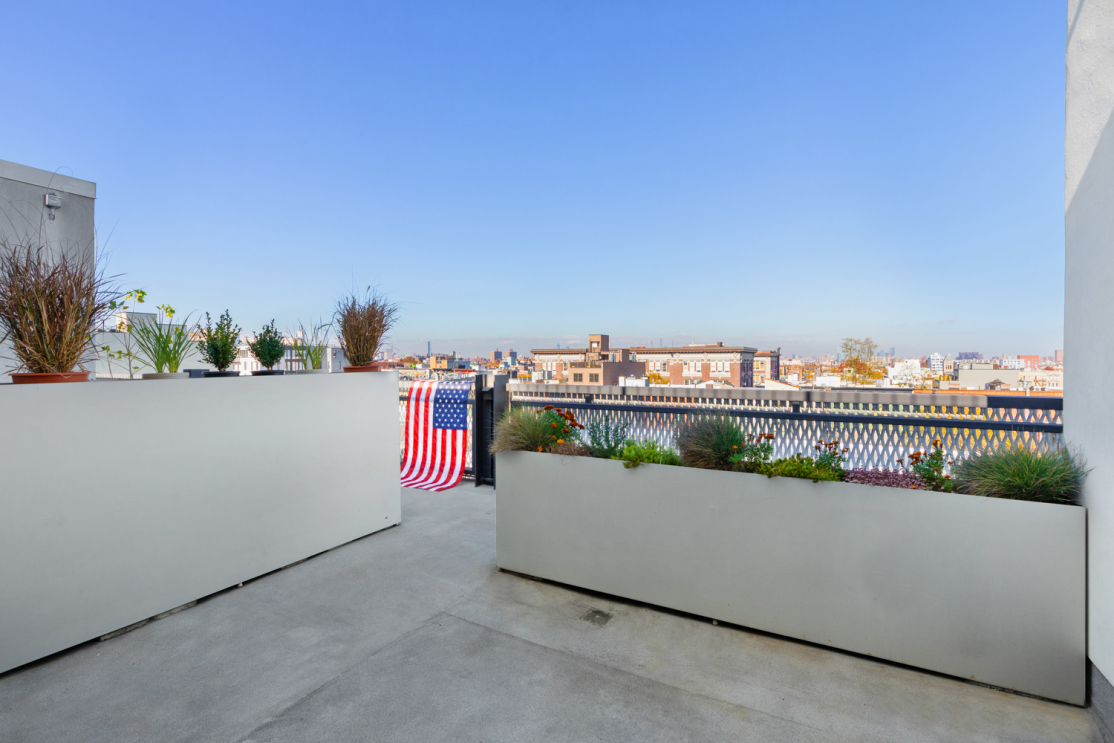
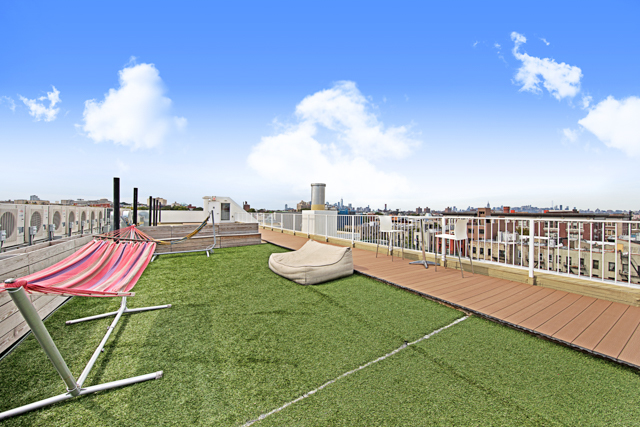


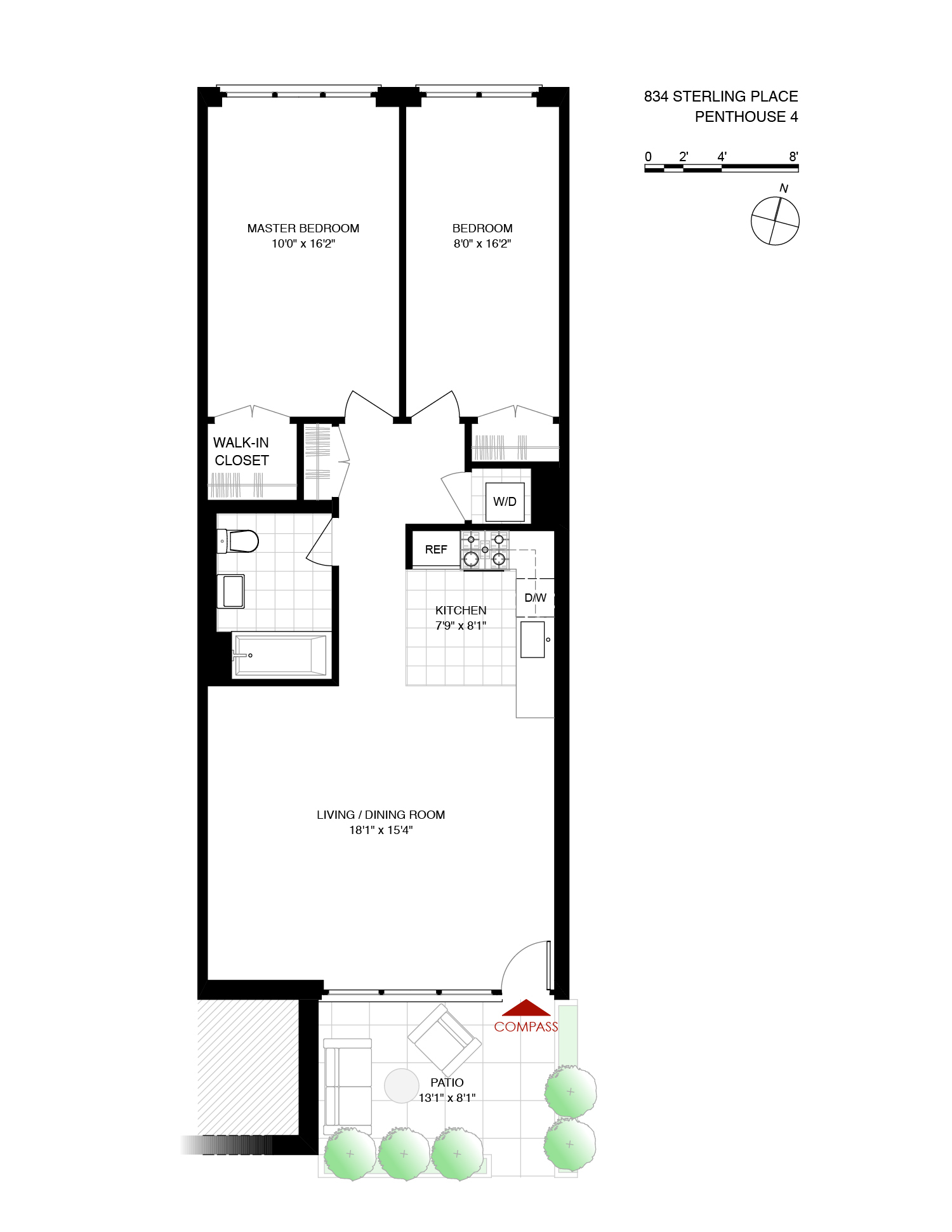
Description
Industrial chic at it's finest! This spacious 2 bedroom, 1 bath apartment in an elevator building in prime Crown Heights has supreme value. This apartment boasts a spectacular private patio that is accessed through triple-paned accordian doors which merge the indoor/outdoor living concept and flood the apartment with natural light. The apartment also features city views, in unit washer/dryer, and central A/C! The kitchen is outfitted with a stainless...ONE MONTH FREE AND NO FEE ON AN 18 MONTH LEASE!
Industrial chic at it's finest! This spacious 2 bedroom, 1 bath apartment in an elevator building in prime Crown Heights has supreme value. This apartment boasts a spectacular private patio that is accessed through triple-paned accordian doors which merge the indoor/outdoor living concept and flood the apartment with natural light. The apartment also features city views, in unit washer/dryer, and central A/C! The kitchen is outfitted with a stainless steel Bosch range and paneled dishwasher. The building has private storage, a fully-equipped gym, bike storage, and elevator that opens onto a common roof deck that faces the Manhattan skyline. Just 20 minutes to Manhattan, and the convenience of the 2, 3, 4, 5, A, C trains, S shuttle, and LIRR allow you to commute anywhere with ease. The neighborhood will surely impress with close proximity to the Brooklyn Museum, Prospect Park, Brooklyn Botanic Garden, and the Prospect Park Zoo. This is a NO FEE apartment!
Listing Agent
![Claire McFeely]() claire.mcfeely@compass.com
claire.mcfeely@compass.comP: 718.483.6755
Amenities
- Penthouse
- Floor Thru
- City Views
- Private Terrace
- Private Patio
- Common Roof Deck
- Gym
- High Ceilings
Location
Property Details for 834 Sterling Place, Unit PH4
| Status | Rented |
|---|---|
| Days on Market | 43 |
| Rental Incentives | No Fee |
| Available Date | 11/01/2020 |
| Lease Term | 18 months |
| Furnished | - |
| Total Rooms | 3.0 |
| Compass Type | Condo |
| MLS Type | - |
| Year Built | 2015 |
| County | Kings County |
Building
Hello Sterling
Location
Building Information for 834 Sterling Place, Unit PH4
Property History for 834 Sterling Place, Unit PH4
| Date | Event & Source | Price | Appreciation |
|---|
| Date | Event & Source | Price |
|---|
For completeness, Compass often displays two records for one sale: the MLS record and the public record.
Schools near 834 Sterling Place, Unit PH4
Rating | School | Type | Grades | Distance |
|---|---|---|---|---|
| Public - | PK to 8 | |||
| Public - | 9 to 12 | |||
| Public - | 6 to 8 | |||
| Public - | 6 to 12 |
Rating | School | Distance |
|---|---|---|
P.S. 138 PublicPK to 8 | ||
W E B Dubois Academic High School Public9 to 12 | ||
The School Of Integrated Learning Public6 to 8 | ||
Medgar Evers College Preparatory School Public6 to 12 |
School ratings and boundaries are provided by GreatSchools.org and Pitney Bowes. This information should only be used as a reference. Proximity or boundaries shown here are not a guarantee of enrollment. Please reach out to schools directly to verify all information and enrollment eligibility.
No guarantee, warranty or representation of any kind is made regarding the completeness or accuracy of descriptions or measurements (including square footage measurements and property condition), such should be independently verified, and Compass expressly disclaims any liability in connection therewith. Photos may be virtually staged or digitally enhanced and may not reflect actual property conditions. No financial or legal advice provided. Equal Housing Opportunity.
This information is not verified for authenticity or accuracy and is not guaranteed and may not reflect all real estate activity in the market. ©2024 The Real Estate Board of New York, Inc., All rights reserved. The source of the displayed data is either the property owner or public record provided by non-governmental third parties. It is believed to be reliable but not guaranteed. This information is provided exclusively for consumers’ personal, non-commercial use. The data relating to real estate for sale on this website comes in part from the IDX Program of OneKey® MLS. Information Copyright 2024, OneKey® MLS. All data is deemed reliable but is not guaranteed accurate by Compass. See Terms of Service for additional restrictions. Compass · Tel: 212-913-9058 · New York, NY Listing information for certain New York City properties provided courtesy of the Real Estate Board of New York’s Residential Listing Service (the "RLS"). The information contained in this listing has not been verified by the RLS and should be verified by the consumer. The listing information provided here is for the consumer’s personal, non-commercial use. Retransmission, redistribution or copying of this listing information is strictly prohibited except in connection with a consumer's consideration of the purchase and/or sale of an individual property. This listing information is not verified for authenticity or accuracy and is not guaranteed and may not reflect all real estate activity in the market. ©2024 The Real Estate Board of New York, Inc., all rights reserved. This information is not guaranteed, should be independently verified and may not reflect all real estate activity in the market. Offers of compensation set forth here are for other RLSParticipants only and may not reflect other agreements between a consumer and their broker.©2024 The Real Estate Board of New York, Inc., All rights reserved.





















