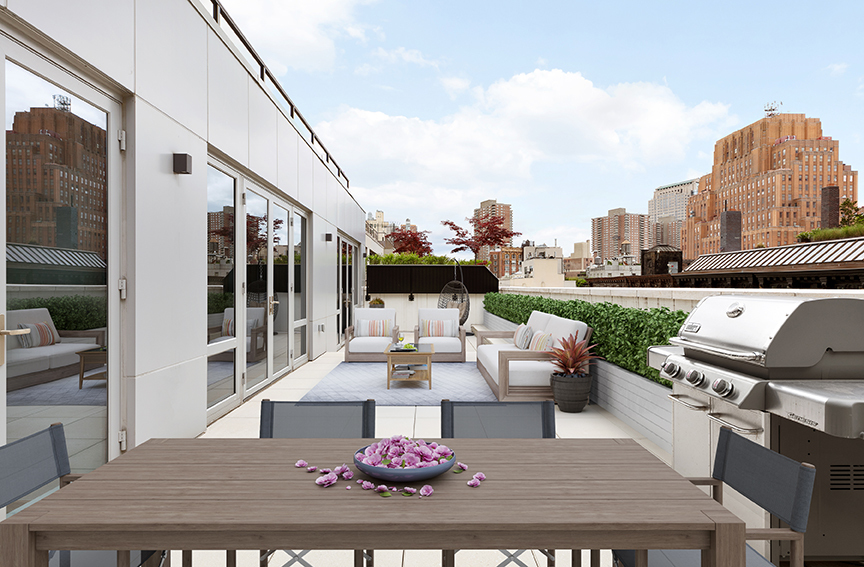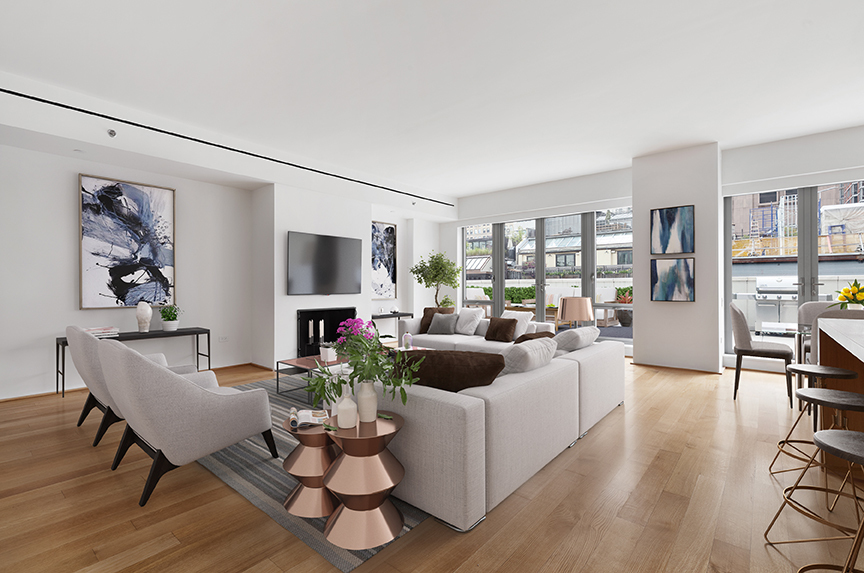71 Reade Street, Unit PHB
71 Reade Street, Unit PHB
Rented
Virtual Tour
Rented
Virtual Tour














Description
A pristine penthouse apartment in TriBeCa with a private parking spot, this luxurious three-bedroom, three-and-a-half bathroom abode features the finest in contemporary craftsmanship, outstanding finishes and a spacious private terrace. Discreetly enter this elegant and expansive 2,290-square-foot space via a private keyed elevator. Walk through the gallery and find the wide-open great room, flooded with light via massive northern...Offering 2 months free on a 12 month lease. Gross rent is $19,950.
A pristine penthouse apartment in TriBeCa with a private parking spot, this luxurious three-bedroom, three-and-a-half bathroom abode features the finest in contemporary craftsmanship, outstanding finishes and a spacious private terrace. Discreetly enter this elegant and expansive 2,290-square-foot space via a private keyed elevator. Walk through the gallery and find the wide-open great room, flooded with light via massive northern exposures. Relax by the fireplace after dinner prepared in your contemporary island chefs kitchen by Eggersmann. The space is fully equipped with top-of-the-line stainless steel appliances by Sub-Zero and Gaggenau and contains copious custom cabinetry with beautiful backpainted glass doors along with stretching Caesarstone countertops and backsplashes. Explore the 736-square-foot terrace and take in the stunning Downtown cityscapes before retiring to the distinctive master bedroom wing. There youll find an en-suite driftwood gray marble bath featuring double white oak vanities, Kohler deep soaking tub, separate stand-in rain shower, and Lefroy Brooks polished chrome fixtures. There are also dual oversized closets and a dressing gallery. There are two more windowed bedrooms with en-suite baths of their own, a laundry room with side-by-side washer and dryer units, powder room, dishwasher, Liebherr wine fridge, state-of-the-art multi-zone heating and cooling systems, and incredible motorized shades for optimum ambiance control. This home is set at the top of one of the citys most anticipated residential buildings: Reade Chambers. With interiors designed by Selldorf Architects, the building offers a full suite of amenities, including a 24-hour doorman and concierge service, parking space, private storage, a technogym-equipped fitness center, landscaped courtyard and garden, secure bike storage, pet-grooming room and childrens playroom. Standing in the historic TriBeCa district, residents enjoy all that comes with true Downtown living. The new Brookfield Place, Hudson River Park, Nobu, TriBeCa Grill, and countless other bars, restaurants, culture and nightlife spots are within walking distance. Shop the world-class local boutiques and have afternoon coffee at one of the dozens of top-notch cafes. Outstanding schools are nearby as well, and the 1/2/3 and 4/5/6 trains all stop within a few blocks.**Photos have been virtually staged.
Listing Agents
![Jon Cella]() jon.cella@compass.com
jon.cella@compass.comP: 917.969.7084
![Edward Freiberg]() ed.freiberg@compass.com
ed.freiberg@compass.comP: 917.592.5971
![Zachary Szwed]() zachary.szwed@compass.com
zachary.szwed@compass.comP: 703.635.5046
Amenities
- Penthouse
- Primary Ensuite
- Doorman
- Full-Time Doorman
- Concierge
- City Views
- Private Terrace
- Roof Deck
Location
Property Details for 71 Reade Street, Unit PHB
| Status | Rented |
|---|---|
| Days on Market | - |
| Rental Incentives | Free Rent |
| Available Date | 06/15/2020 |
| Lease Term | One Year |
| Furnished | - |
| Total Rooms | 6.0 |
| Compass Type | Condo |
| MLS Type | Single Family |
| Year Built | 2015 |
| County | New York County |
Building
Reade Chambers
Location
Virtual Tour
Building Information for 71 Reade Street, Unit PHB
Property History for 71 Reade Street, Unit PHB
| Date | Event & Source | Price | Appreciation | Link |
|---|
| Date | Event & Source | Price |
|---|
For completeness, Compass often displays two records for one sale: the MLS record and the public record.
Schools near 71 Reade Street, Unit PHB
Rating | School | Type | Grades | Distance |
|---|---|---|---|---|
| Public - | PK to 8 | |||
| Public - | 6 to 8 | |||
| Public - | 6 to 8 | |||
| Public - | 6 to 8 |
Rating | School | Distance |
|---|---|---|
Spruce Street School PublicPK to 8 | ||
Lower Manhattan Community Middle School Public6 to 8 | ||
Nyc Lab Ms For Collaborative Studies Public6 to 8 | ||
Jhs 104 Simon Baruch Public6 to 8 |
School ratings and boundaries are provided by GreatSchools.org and Pitney Bowes. This information should only be used as a reference. Proximity or boundaries shown here are not a guarantee of enrollment. Please reach out to schools directly to verify all information and enrollment eligibility.
No guarantee, warranty or representation of any kind is made regarding the completeness or accuracy of descriptions or measurements (including square footage measurements and property condition), such should be independently verified, and Compass expressly disclaims any liability in connection therewith. Photos may be virtually staged or digitally enhanced and may not reflect actual property conditions. No financial or legal advice provided. Equal Housing Opportunity.
This information is not verified for authenticity or accuracy and is not guaranteed and may not reflect all real estate activity in the market. ©2024 The Real Estate Board of New York, Inc., All rights reserved. The source of the displayed data is either the property owner or public record provided by non-governmental third parties. It is believed to be reliable but not guaranteed. This information is provided exclusively for consumers’ personal, non-commercial use. The data relating to real estate for sale on this website comes in part from the IDX Program of OneKey® MLS. Information Copyright 2024, OneKey® MLS. All data is deemed reliable but is not guaranteed accurate by Compass. See Terms of Service for additional restrictions. Compass · Tel: 212-913-9058 · New York, NY Listing information for certain New York City properties provided courtesy of the Real Estate Board of New York’s Residential Listing Service (the "RLS"). The information contained in this listing has not been verified by the RLS and should be verified by the consumer. The listing information provided here is for the consumer’s personal, non-commercial use. Retransmission, redistribution or copying of this listing information is strictly prohibited except in connection with a consumer's consideration of the purchase and/or sale of an individual property. This listing information is not verified for authenticity or accuracy and is not guaranteed and may not reflect all real estate activity in the market. ©2024 The Real Estate Board of New York, Inc., all rights reserved. This information is not guaranteed, should be independently verified and may not reflect all real estate activity in the market. Offers of compensation set forth here are for other RLSParticipants only and may not reflect other agreements between a consumer and their broker.©2024 The Real Estate Board of New York, Inc., All rights reserved.
















