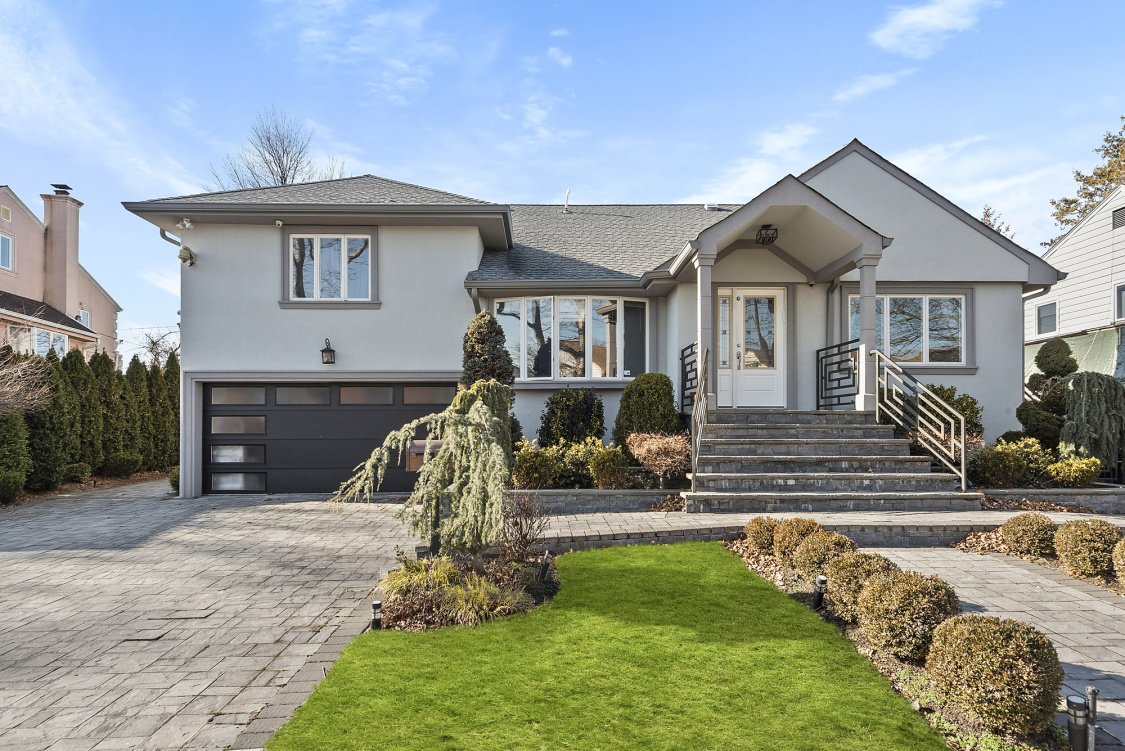879 Cherry Lane
879 Cherry Lane
Temporarily Off Market
Temporarily Off Market










Description
Spanning 3,673 square feet across multiple well-planned levels, this beautifully updated home is ideal for gracious entertaining and comfortable daily life. Breathtaking wide-plank hardwood paves the floors, and tall ceilings are dotted with recessed and designer lighting. Flawless art walls feature wide windows to capture superb views and...This gorgeous split-level seven-bedroom, three-bathroom home delivers unparalleled living space and fantastic outdoor relaxation in sought-after Valley Stream.
Spanning 3,673 square feet across multiple well-planned levels, this beautifully updated home is ideal for gracious entertaining and comfortable daily life. Breathtaking wide-plank hardwood paves the floors, and tall ceilings are dotted with recessed and designer lighting. Flawless art walls feature wide windows to capture superb views and natural light throughout.
Arrive on the bright main level where large living and dining areas feature bay windows, deep-stained flooring and bold handrails. The eat-in kitchen is well-equipped with ample cabinet space, stone countertops and a fleet of stainless steel appliances, including a range with double ovens and a dishwasher. Up a half-flight of stairs, you'll find the serene master suite boasting a custom walk-in closet and a chic en suite bathroom with a frameless glass shower, water closet, double vanity and floor-to-ceiling tile. Three more bedrooms and a spacious bathroom line the hallway, and there's another bedroom tucked upstairs.
This home's lower level embraces effortless indoor-outdoor living with a large family room that opens directly to the fenced rear yard. Just outside, the massive patio is the perfect destination for al fresco lounging and entertaining with a shimmering pool, gas grill and abundant seating areas. There's another bedroom and convenient home office on this floor, while the finished basement below offers a third large living space, another bedroom, storage and an oversized laundry room. An attached two-car garage and impeccable landscaping add ample curb appeal in this fantastic Nassau County residence.
This delightful Long Island home is close to great shopping, parks and highly rated Hewlett-Woodmere Union Free School District schools. Nearby JFK airport, the LIRR and Belt Parkway provide easy access to your next destination, whether near and far.
Listing Agents
![Justin Martinez]() justin.martinez@compass.com
justin.martinez@compass.comP: 917.336.1526
![Martinez Team]() martinezteam@compass.com
martinezteam@compass.comP: 917.336.1526
Amenities
- Back Yard
- Barbecue Area
- Bay Windows
- Below Ground Pool
- Central AC
- Central Heating
- Contemporary
- Detached
Location
Property Details for 879 Cherry Lane
| Status | Temporarily Off Market |
|---|---|
| Days on Market | 149 |
| Taxes | $2,285 / month |
| HOA Fees | - |
| Condo/Co-op Fees | - |
| Compass Type | Single Family |
| MLS Type | - |
| Year Built | 1958 |
| Lot Size | 0.19 AC / 8,363 SF |
| County | Nassau County |
Location
Building Information for 879 Cherry Lane
Payment Calculator
$8,288 per month
30 year fixed, 7.25% Interest
$6,003
$2,285
$0
Property History for 879 Cherry Lane
| Date | Event & Source | Price | Appreciation |
|---|
| Date | Event & Source | Price |
|---|
For completeness, Compass often displays two records for one sale: the MLS record and the public record.
Public Records for 879 Cherry Lane
Schools near 879 Cherry Lane
Rating | School | Type | Grades | Distance |
|---|---|---|---|---|
| Public - | 2 to 5 | |||
| Public - | 6 to 8 | |||
| Public - | 9 to 12 | |||
| Public - | PK to 2 |
Rating | School | Distance |
|---|---|---|
Ogden Elementary School Public2 to 5 | ||
Woodmere Middle School Public6 to 8 | ||
George W Hewlett High School Public9 to 12 | ||
Franklin Early Childhood Center PublicPK to 2 |
School ratings and boundaries are provided by GreatSchools.org and Pitney Bowes. This information should only be used as a reference. Proximity or boundaries shown here are not a guarantee of enrollment. Please reach out to schools directly to verify all information and enrollment eligibility.
Neighborhood Map and Transit
Similar Homes
Similar Sold Homes
Homes for Sale near South Valley Stream
Neighborhoods
- Long Island
- Rosedale
- Southeastern Queens
- South Valley Stream
- Rosedale Terrace Ward
- John F Kennedy International Airport
- Hewlett Bay Park Village
- Hewlett Harbor Village
- Laurelton
- Brookville
- North Valley Stream
- North Lynbrook
- Woodsburgh Village
- Cambria Heights
- Hewlett Neck Village
- Springfield Gardens
- Bay Park
- Rochdale
- St. Albans
- Malverne Park Oaks
Cities
No guarantee, warranty or representation of any kind is made regarding the completeness or accuracy of descriptions or measurements (including square footage measurements and property condition), such should be independently verified, and Compass expressly disclaims any liability in connection therewith. Photos may be virtually staged or digitally enhanced and may not reflect actual property conditions. No financial or legal advice provided. Equal Housing Opportunity.
The source of the displayed data is either the property owner or public record provided by non-governmental third parties. It is believed to be reliable but not guaranteed. This information is provided exclusively for consumers’ personal, non-commercial use. The data relating to real estate for sale on this website comes in part from the IDX Program of OneKey® MLS. Information Copyright 2024, OneKey® MLS. All Rights Reserved.












