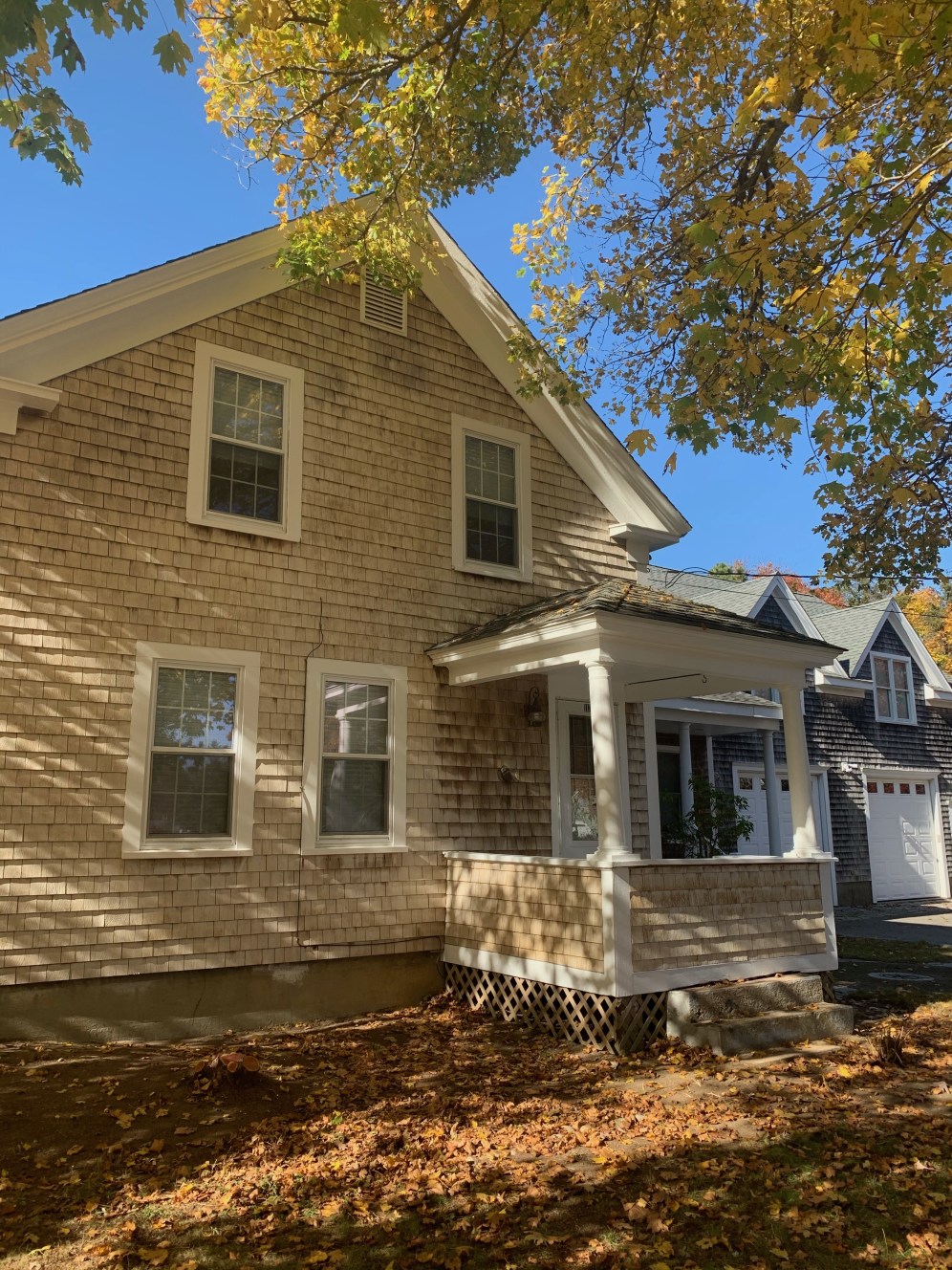Davisville Road
Davisville Road
Private Exclusive
Sold 4/20/21
Private Exclusive
Sold 4/20/21




Description
Listing Agent
![Joan Witter]() joan.witter@compass.com
joan.witter@compass.comP: 508.776.1971
Property Details for Davisville Road
Amenities
- Baseboard Heating
- Garage
- Hardwood Floors
- House
Location
Property Details for Davisville Road
| Status | Sold |
|---|---|
| Days on Market | - |
| Taxes | - |
| HOA Fees | - |
| Condo/Co-op Fees | - |
| Compass Type | Single Family |
| MLS Type | - |
| Year Built | 1800 |
| Lot Size | - |
| County | Barnstable County |
Location
Building Information for Davisville Road
Payment Calculator
$3,411 per month
30 year fixed, 7.25% Interest
$3,411
—
$0
Property Information for Davisville Road
Similar Homes
Similar Sold Homes
Homes for Sale near Falmouth
Neighborhoods
Cities
No guarantee, warranty or representation of any kind is made regarding the completeness or accuracy of descriptions or measurements (including square footage measurements and property condition), such should be independently verified, and Compass expressly disclaims any liability in connection therewith. Photos may be virtually staged or digitally enhanced and may not reflect actual property conditions. No financial or legal advice provided. Equal Housing Opportunity.
The property listing data and information, or the images, set forth herein were provided to MLS Property Information Network, Inc., Martha's Vineyard MLS, CCIMLS, Link MLS, and Berkshire County Board of REALTORS from third party sources, including sellers, lessors and public records, and were compiled by MLS Property Information Network, Inc., Martha's Vineyard MLS, CCIMLS, Link MLS, and Berkshire County Board of REALTORS. The property listing data and information, and the images, are for the personal, non-commercial use of consumers having a good faith interest in purchasing or leasing listed properties of the type displayed to them and may not be used for any purpose other than to identify prospective properties which such consumers may have a good faith interest in purchasing or leasing. MLS Property Information Network, Inc., Martha's Vineyard MLS, CCIMLS, Link MLS, and Berkshire County Board of REALTORS and its subscribers disclaim any and all representations and warranties as to the accuracy of the property listing data and information, or as to the accuracy of any of the images, set forth herein.




